Kitchen with Dark Hardwood Flooring Ideas and Designs
Refine by:
Budget
Sort by:Popular Today
1 - 20 of 444 photos
Item 1 of 4

This is an example of a traditional kitchen/diner in St Louis with recessed-panel cabinets, white cabinets, grey splashback, metro tiled splashback, stainless steel appliances, dark hardwood flooring, an island, brown floors and grey worktops.

This 1966 contemporary home was completely renovated into a beautiful, functional home with an up-to-date floor plan more fitting for the way families live today. Removing all of the existing kitchen walls created the open concept floor plan. Adding an addition to the back of the house extended the family room. The first floor was also reconfigured to add a mudroom/laundry room and the first floor powder room was transformed into a full bath. A true master suite with spa inspired bath and walk-in closet was made possible by reconfiguring the existing space and adding an addition to the front of the house.
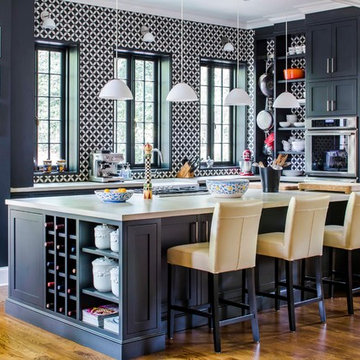
Jeff Herr
Inspiration for a classic l-shaped kitchen in Atlanta with shaker cabinets, black cabinets, multi-coloured splashback, stainless steel appliances, an island, brown floors, white worktops and dark hardwood flooring.
Inspiration for a classic l-shaped kitchen in Atlanta with shaker cabinets, black cabinets, multi-coloured splashback, stainless steel appliances, an island, brown floors, white worktops and dark hardwood flooring.

Custom shelving and cabinets were more functional for these homeowners than extra seating.
Inspiration for a medium sized classic galley enclosed kitchen in DC Metro with a submerged sink, white cabinets, stainless steel appliances, dark hardwood flooring, an island, white worktops, recessed-panel cabinets, composite countertops, grey floors, white splashback and metro tiled splashback.
Inspiration for a medium sized classic galley enclosed kitchen in DC Metro with a submerged sink, white cabinets, stainless steel appliances, dark hardwood flooring, an island, white worktops, recessed-panel cabinets, composite countertops, grey floors, white splashback and metro tiled splashback.
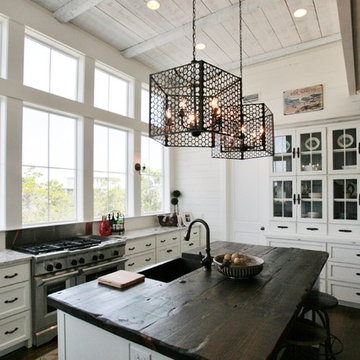
The kitchen has a coastal appeal with rustic wood finishes and metal lighting. The white cabinets and ship lap walls complete the look. This beautiful beach house was designed by Bob Chatham and built on Ono Island by Phillip Vlahos Homes.
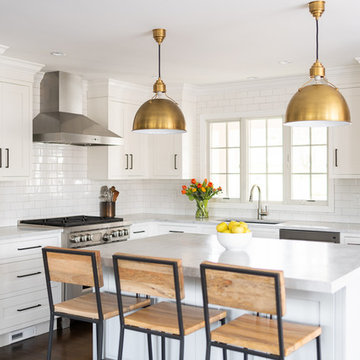
Inspiration for a large classic l-shaped kitchen in New York with a submerged sink, shaker cabinets, white cabinets, marble worktops, white splashback, metro tiled splashback, stainless steel appliances, an island, brown floors, white worktops and dark hardwood flooring.
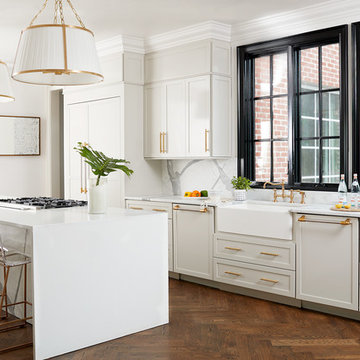
Design ideas for a classic kitchen in Other with a belfast sink, shaker cabinets, beige cabinets, white splashback, dark hardwood flooring, an island, brown floors and white worktops.

St. Martin White Gray kitchen
Photo of a large classic l-shaped kitchen in New York with a submerged sink, white cabinets, white splashback, metro tiled splashback, dark hardwood flooring, an island, brown floors, grey worktops and recessed-panel cabinets.
Photo of a large classic l-shaped kitchen in New York with a submerged sink, white cabinets, white splashback, metro tiled splashback, dark hardwood flooring, an island, brown floors, grey worktops and recessed-panel cabinets.
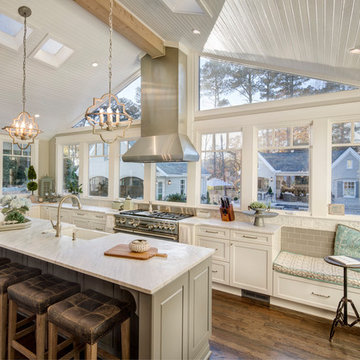
John Clemmer
Inspiration for a traditional l-shaped kitchen in Other with shaker cabinets, marble worktops, stainless steel appliances, an island, brown floors, white cabinets, window splashback and dark hardwood flooring.
Inspiration for a traditional l-shaped kitchen in Other with shaker cabinets, marble worktops, stainless steel appliances, an island, brown floors, white cabinets, window splashback and dark hardwood flooring.
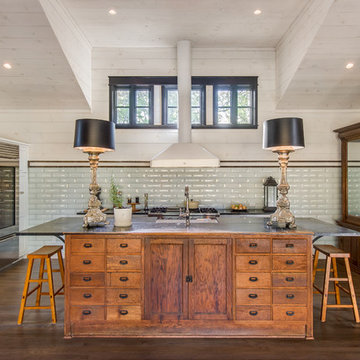
Gourmet kitchen designed around locally acquired historic apothecary casework. Photo by Blake Mistich.
Photo of a farmhouse kitchen in Austin with shaker cabinets, white cabinets, white splashback, metro tiled splashback, stainless steel appliances, dark hardwood flooring and an island.
Photo of a farmhouse kitchen in Austin with shaker cabinets, white cabinets, white splashback, metro tiled splashback, stainless steel appliances, dark hardwood flooring and an island.

This country kitchen is accented with detailed tiles, brass light fixtures and a large butcher block. Greg Premru Photography
Inspiration for a medium sized rural u-shaped kitchen in Boston with a built-in sink, shaker cabinets, white cabinets, white splashback, metro tiled splashback, stainless steel appliances, an island, tile countertops, dark hardwood flooring and brown floors.
Inspiration for a medium sized rural u-shaped kitchen in Boston with a built-in sink, shaker cabinets, white cabinets, white splashback, metro tiled splashback, stainless steel appliances, an island, tile countertops, dark hardwood flooring and brown floors.

The 800 square-foot guest cottage is located on the footprint of a slightly smaller original cottage that was built three generations ago. With a failing structural system, the existing cottage had a very low sloping roof, did not provide for a lot of natural light and was not energy efficient. Utilizing high performing windows, doors and insulation, a total transformation of the structure occurred. A combination of clapboard and shingle siding, with standout touches of modern elegance, welcomes guests to their cozy retreat.
The cottage consists of the main living area, a small galley style kitchen, master bedroom, bathroom and sleeping loft above. The loft construction was a timber frame system utilizing recycled timbers from the Balsams Resort in northern New Hampshire. The stones for the front steps and hearth of the fireplace came from the existing cottage’s granite chimney. Stylistically, the design is a mix of both a “Cottage” style of architecture with some clean and simple “Tech” style features, such as the air-craft cable and metal railing system. The color red was used as a highlight feature, accentuated on the shed dormer window exterior frames, the vintage looking range, the sliding doors and other interior elements.
Photographer: John Hession

The vertically-laid glass mosaic backsplash adds a beautiful and modern detail that frames the stainless steel range hood to create a grand focal point from across the room. The neutral color palette keeps the space feeling crisp and light, working harmoniously with the Northwest view outside.
Patrick Barta Photography
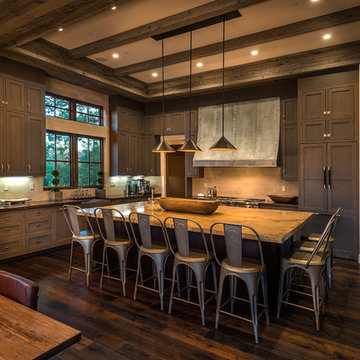
Vance Fox
This is an example of a large rustic l-shaped kitchen/diner in Sacramento with integrated appliances, an island, a belfast sink, shaker cabinets, dark wood cabinets, grey splashback, metro tiled splashback and dark hardwood flooring.
This is an example of a large rustic l-shaped kitchen/diner in Sacramento with integrated appliances, an island, a belfast sink, shaker cabinets, dark wood cabinets, grey splashback, metro tiled splashback and dark hardwood flooring.
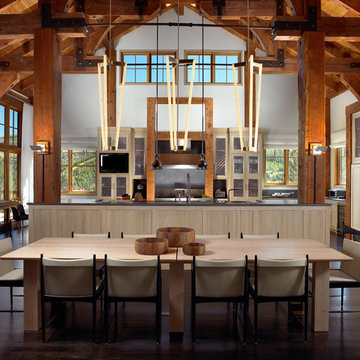
Design ideas for a medium sized rustic l-shaped kitchen/diner in Other with dark hardwood flooring, brown floors, a submerged sink, shaker cabinets, light wood cabinets, engineered stone countertops, integrated appliances and an island.

Classic kitchen in Dallas with a belfast sink, raised-panel cabinets, white cabinets, grey splashback, stainless steel appliances, dark hardwood flooring, an island, brown floors and white worktops.
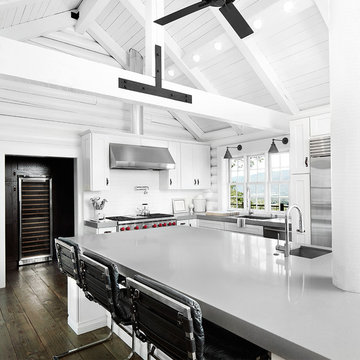
Photo of a classic l-shaped kitchen in Orange County with a submerged sink, shaker cabinets, white splashback, metro tiled splashback, stainless steel appliances, dark hardwood flooring and an island.
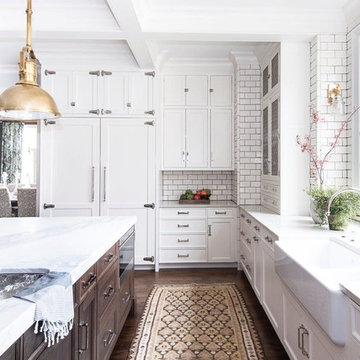
This is an example of a classic kitchen in Grand Rapids with a belfast sink, recessed-panel cabinets, white cabinets, white splashback, metro tiled splashback, integrated appliances, dark hardwood flooring and an island.
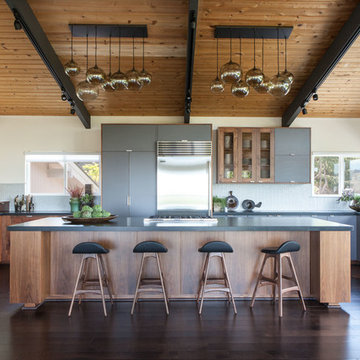
Gregory Manalo
Photo of a contemporary u-shaped kitchen in San Francisco with a submerged sink, flat-panel cabinets, grey cabinets, stainless steel appliances, dark hardwood flooring, an island and granite worktops.
Photo of a contemporary u-shaped kitchen in San Francisco with a submerged sink, flat-panel cabinets, grey cabinets, stainless steel appliances, dark hardwood flooring, an island and granite worktops.
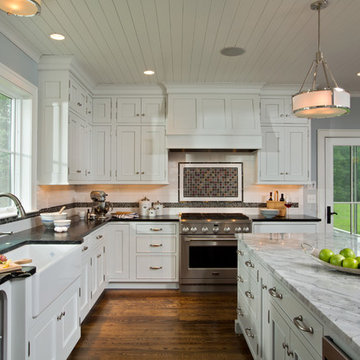
An open floor plan between the Kitchen, Dining, and Living areas is thoughtfully divided by sliding barn doors, providing both visual and acoustic separation. The rear screened porch and grilling area located off the Kitchen become the focal point for outdoor entertaining and relaxing. Custom cabinetry and millwork throughout are a testament to the talents of the builder, with the project proving how design-build relationships between builder and architect can thrive given similar design mindsets and passions for the craft of homebuilding.
Kitchen with Dark Hardwood Flooring Ideas and Designs
1