Kitchen with Dark Hardwood Flooring Ideas and Designs
Refine by:
Budget
Sort by:Popular Today
1 - 20 of 50 photos
Item 1 of 4

Traditional u-shaped kitchen in San Francisco with shaker cabinets, white cabinets, white splashback, metro tiled splashback and dark hardwood flooring.
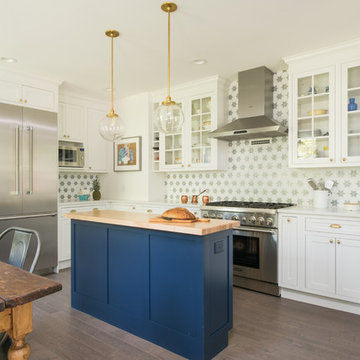
The expanded kitchen area is now a sunlit space for a young couple that loves to entertain and cook. The selection of range needed a hood that was more than 400 CFM. This required supplying make-up air which was accomplished by artfully creating inconspicuous vents under the cook hood.
Photo: Mary Prince Photography
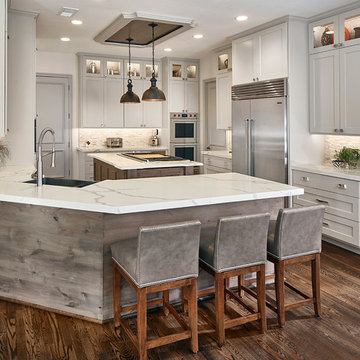
We opened up the kitchen by removing a wall right of the fridge and remove the bar wall above the sink. A place that was not user-friendly to begin with.

This country kitchen is accented with detailed tiles, brass light fixtures and a large butcher block. Greg Premru Photography
Inspiration for a medium sized rural u-shaped kitchen in Boston with a built-in sink, shaker cabinets, white cabinets, white splashback, metro tiled splashback, stainless steel appliances, an island, tile countertops, dark hardwood flooring and brown floors.
Inspiration for a medium sized rural u-shaped kitchen in Boston with a built-in sink, shaker cabinets, white cabinets, white splashback, metro tiled splashback, stainless steel appliances, an island, tile countertops, dark hardwood flooring and brown floors.
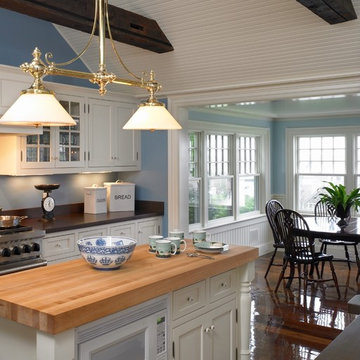
Greg Premru
Photo of a medium sized beach style u-shaped kitchen/diner in Boston with beaded cabinets, white cabinets, wood worktops, stainless steel appliances, dark hardwood flooring and an island.
Photo of a medium sized beach style u-shaped kitchen/diner in Boston with beaded cabinets, white cabinets, wood worktops, stainless steel appliances, dark hardwood flooring and an island.
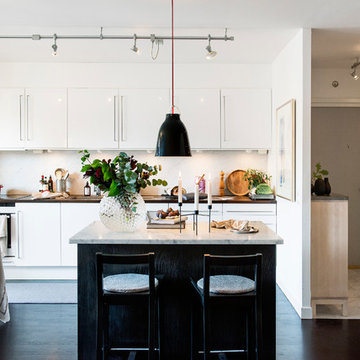
Photo of a medium sized scandi single-wall kitchen/diner in Stockholm with flat-panel cabinets, white splashback, dark hardwood flooring, an island and marble worktops.
Design ideas for a rural l-shaped kitchen in Seattle with a submerged sink, shaker cabinets, blue cabinets, blue splashback, stainless steel appliances, dark hardwood flooring and an island.
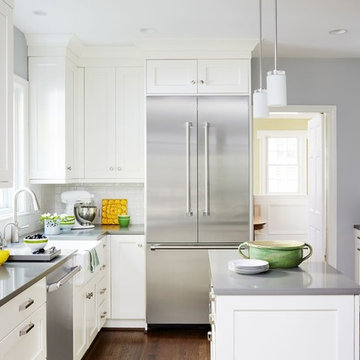
Stacy Zarin Goldberg
Medium sized classic u-shaped enclosed kitchen in DC Metro with shaker cabinets, white cabinets, white splashback, dark hardwood flooring, an island, brown floors, a belfast sink, composite countertops, metro tiled splashback and stainless steel appliances.
Medium sized classic u-shaped enclosed kitchen in DC Metro with shaker cabinets, white cabinets, white splashback, dark hardwood flooring, an island, brown floors, a belfast sink, composite countertops, metro tiled splashback and stainless steel appliances.
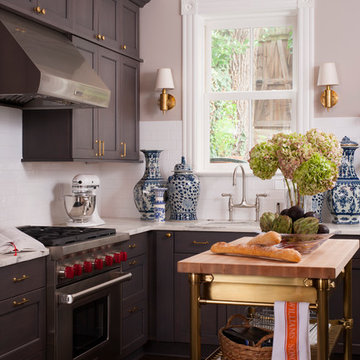
Inspiration for a small classic l-shaped kitchen in DC Metro with a submerged sink, recessed-panel cabinets, grey cabinets, marble worktops, white splashback, metro tiled splashback and dark hardwood flooring.
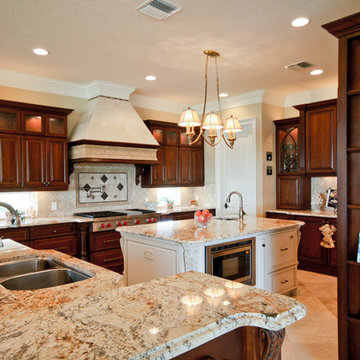
Our custom homes are built on the Space Coast in Brevard County, FL in the growing communities of Melbourne, FL and Viera, FL. As a custom builder in Brevard County we build custom homes in the communities of Wyndham at Duran, Charolais Estates, Casabella, Fairway Lakes and on your own lot.
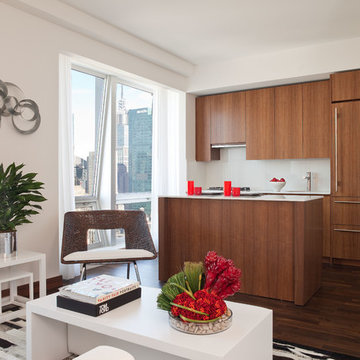
A minimalist approach with white countertops and table was used throughout as a cool counterpart to the warm wood floor and cabinetry.
Photo of a small contemporary galley kitchen/diner in Miami with flat-panel cabinets, medium wood cabinets, white splashback, glass sheet splashback and dark hardwood flooring.
Photo of a small contemporary galley kitchen/diner in Miami with flat-panel cabinets, medium wood cabinets, white splashback, glass sheet splashback and dark hardwood flooring.
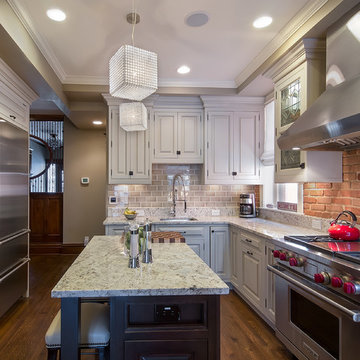
denverphoto.com
Photo of a medium sized traditional u-shaped enclosed kitchen in Denver with a submerged sink, raised-panel cabinets, white cabinets, granite worktops, grey splashback, stainless steel appliances, dark hardwood flooring, an island and metro tiled splashback.
Photo of a medium sized traditional u-shaped enclosed kitchen in Denver with a submerged sink, raised-panel cabinets, white cabinets, granite worktops, grey splashback, stainless steel appliances, dark hardwood flooring, an island and metro tiled splashback.
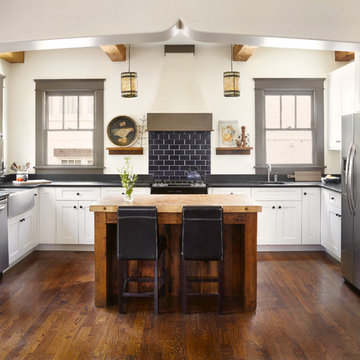
Moroccan arch brought in by architect, to "recreate" the arch lost at small niche in old kitchen. we wanted to keep the Moroccan element going & thought of putting exotic tile at stove backsplash. We added the cobalt blue tile instead, wood elements (palette wood found by cabinet maker in attic)
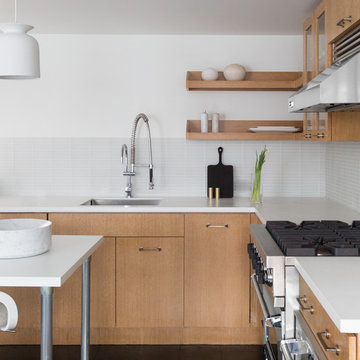
Notable decor elements include: Ronde pendant lights from Matter, LaPalma Mak swivel stools
Photography: Francesco Bertocci
Photo of a medium sized contemporary l-shaped kitchen/diner in New York with a submerged sink, flat-panel cabinets, composite countertops, white splashback, glass tiled splashback, stainless steel appliances, dark hardwood flooring, an island, black floors, white worktops and light wood cabinets.
Photo of a medium sized contemporary l-shaped kitchen/diner in New York with a submerged sink, flat-panel cabinets, composite countertops, white splashback, glass tiled splashback, stainless steel appliances, dark hardwood flooring, an island, black floors, white worktops and light wood cabinets.
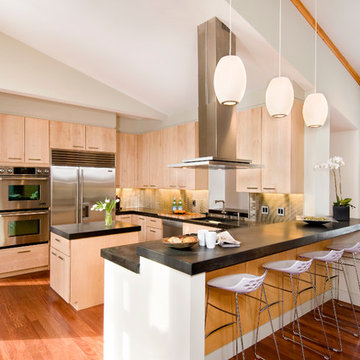
Shelly Harrison Photography
Contemporary kitchen in Boston with flat-panel cabinets, light wood cabinets, metallic splashback, stainless steel appliances, dark hardwood flooring and an island.
Contemporary kitchen in Boston with flat-panel cabinets, light wood cabinets, metallic splashback, stainless steel appliances, dark hardwood flooring and an island.
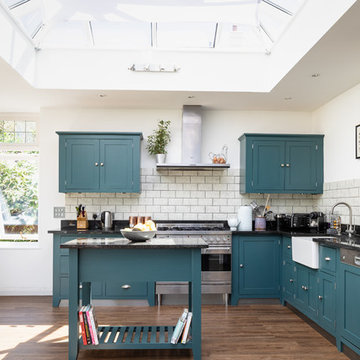
Jackie buskell
Inspiration for a classic l-shaped kitchen in Surrey with a belfast sink, shaker cabinets, grey splashback, metro tiled splashback, stainless steel appliances, an island, black worktops, blue cabinets, granite worktops and dark hardwood flooring.
Inspiration for a classic l-shaped kitchen in Surrey with a belfast sink, shaker cabinets, grey splashback, metro tiled splashback, stainless steel appliances, an island, black worktops, blue cabinets, granite worktops and dark hardwood flooring.
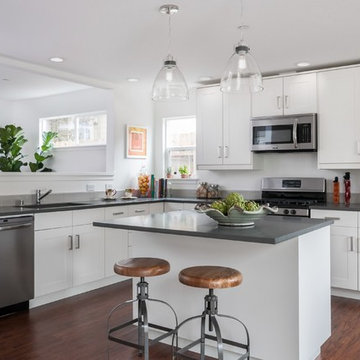
This is an example of a classic l-shaped kitchen in San Francisco with a submerged sink, shaker cabinets, white cabinets, stainless steel appliances, dark hardwood flooring and an island.
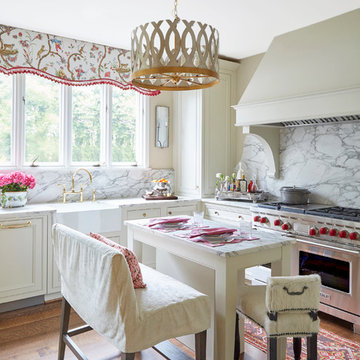
Jean Allsop
This is an example of a medium sized traditional kitchen/diner in Birmingham with a belfast sink, beaded cabinets, white cabinets, marble worktops, white splashback, stone slab splashback, stainless steel appliances, dark hardwood flooring and an island.
This is an example of a medium sized traditional kitchen/diner in Birmingham with a belfast sink, beaded cabinets, white cabinets, marble worktops, white splashback, stone slab splashback, stainless steel appliances, dark hardwood flooring and an island.

Our goal on this project was to create a live-able and open feeling space in a 690 square foot modern farmhouse. We planned for an open feeling space by installing tall windows and doors, utilizing pocket doors and building a vaulted ceiling. An efficient layout with hidden kitchen appliances and a concealed laundry space, built in tv and work desk, carefully selected furniture pieces and a bright and white colour palette combine to make this tiny house feel like a home. We achieved our goal of building a functionally beautiful space where we comfortably host a few friends and spend time together as a family.
John McManus
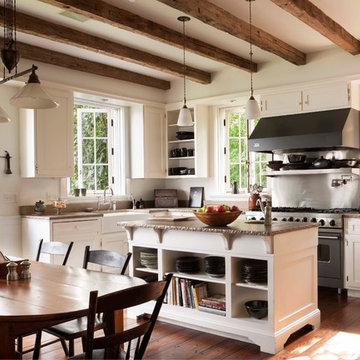
Kitchen - Residence along the Hudson - John B. Murray Architect - Interior Design by Sam Blount - Martha Baker Landscape Design - Photography by Durston Saylor
Kitchen with Dark Hardwood Flooring Ideas and Designs
1