Kitchen with Dark Wood Cabinets and a Wallpapered Ceiling Ideas and Designs
Refine by:
Budget
Sort by:Popular Today
1 - 20 of 189 photos
Item 1 of 3
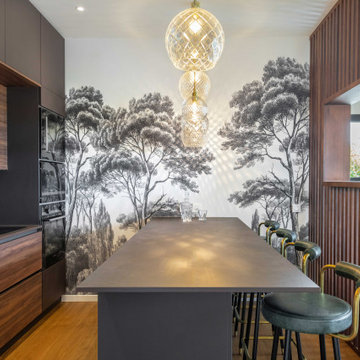
Photo of a contemporary galley kitchen in Marseille with flat-panel cabinets, dark wood cabinets, green splashback, black appliances, medium hardwood flooring, a breakfast bar, brown floors, grey worktops and a wallpapered ceiling.
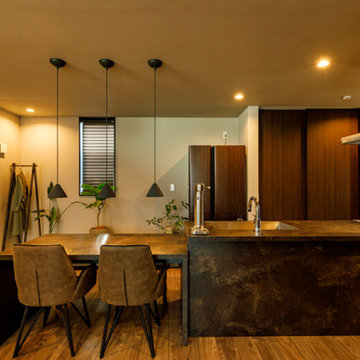
しっとりとした趣のあるペニンシュラキッチン&ダイニングスペース。重厚感のあるフラットなワークトップのオープンキッチンは物を少なく、すっきりとより開放的に見せています。
Inspiration for a medium sized urban grey and brown single-wall kitchen/diner in Tokyo Suburbs with dark wood cabinets, beige splashback, stainless steel appliances, dark hardwood flooring, an island, brown floors, brown worktops and a wallpapered ceiling.
Inspiration for a medium sized urban grey and brown single-wall kitchen/diner in Tokyo Suburbs with dark wood cabinets, beige splashback, stainless steel appliances, dark hardwood flooring, an island, brown floors, brown worktops and a wallpapered ceiling.
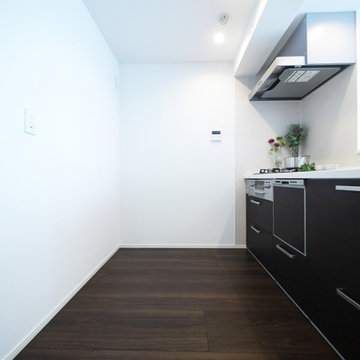
ウォールナットに合わせたダークブラウンのシステムキッチン。
This is an example of a scandi single-wall open plan kitchen in Other with dark wood cabinets, beige splashback, plywood flooring, an island, brown floors, white worktops and a wallpapered ceiling.
This is an example of a scandi single-wall open plan kitchen in Other with dark wood cabinets, beige splashback, plywood flooring, an island, brown floors, white worktops and a wallpapered ceiling.
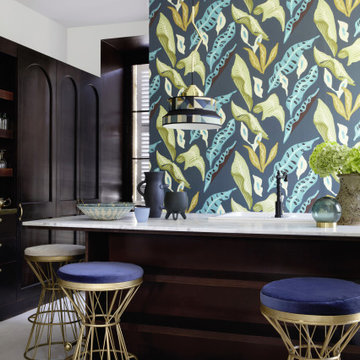
Inspiration for a large classic l-shaped kitchen in Other with a built-in sink, dark wood cabinets, a breakfast bar, grey floors, white worktops and a wallpapered ceiling.
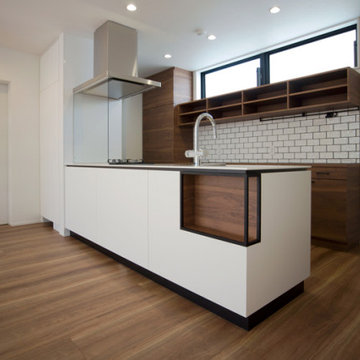
This is an example of a small modern single-wall open plan kitchen in Other with an integrated sink, beaded cabinets, dark wood cabinets, composite countertops, white splashback, tonge and groove splashback, stainless steel appliances, plywood flooring, brown floors, white worktops and a wallpapered ceiling.
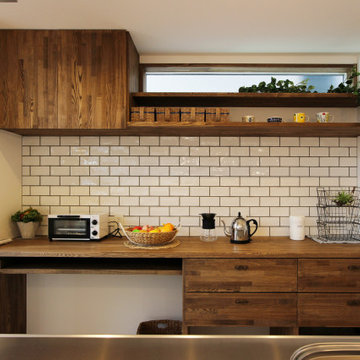
キッチン背面収納。サブウェイタイルがカフェ風キッチンを演出♪
ゴミ箱もスッキリ収納出来るように造作されています。
Photo of a medium sized modern single-wall open plan kitchen in Other with an integrated sink, dark wood cabinets, wood worktops, white splashback, metro tiled splashback, white appliances, vinyl flooring, no island, grey floors, brown worktops and a wallpapered ceiling.
Photo of a medium sized modern single-wall open plan kitchen in Other with an integrated sink, dark wood cabinets, wood worktops, white splashback, metro tiled splashback, white appliances, vinyl flooring, no island, grey floors, brown worktops and a wallpapered ceiling.
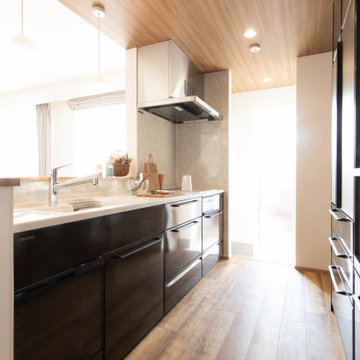
Inspiration for a galley open plan kitchen in Other with a submerged sink, dark wood cabinets, composite countertops, a breakfast bar, brown floors, brown worktops and a wallpapered ceiling.
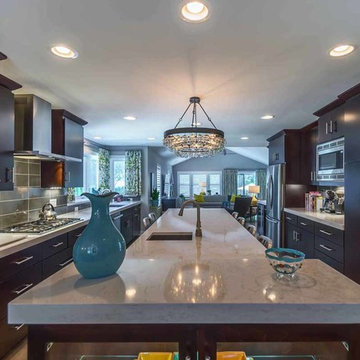
This family of 5 was quickly out-growing their 1,220sf ranch home on a beautiful corner lot. Rather than adding a 2nd floor, the decision was made to extend the existing ranch plan into the back yard, adding a new 2-car garage below the new space - for a new total of 2,520sf. With a previous addition of a 1-car garage and a small kitchen removed, a large addition was added for Master Bedroom Suite, a 4th bedroom, hall bath, and a completely remodeled living, dining and new Kitchen, open to large new Family Room. The new lower level includes the new Garage and Mudroom. The existing fireplace and chimney remain - with beautifully exposed brick. The homeowners love contemporary design, and finished the home with a gorgeous mix of color, pattern and materials.
The project was completed in 2011. Unfortunately, 2 years later, they suffered a massive house fire. The house was then rebuilt again, using the same plans and finishes as the original build, adding only a secondary laundry closet on the main level.
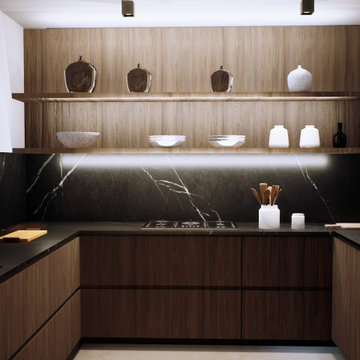
Design ideas for a contemporary u-shaped open plan kitchen in Barcelona with a submerged sink, flat-panel cabinets, dark wood cabinets, engineered stone countertops, black splashback, engineered quartz splashback, stainless steel appliances, concrete flooring, a breakfast bar, grey floors, black worktops and a wallpapered ceiling.
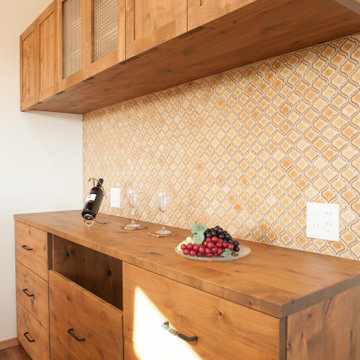
Design ideas for a large rustic single-wall kitchen/diner in Yokohama with dark wood cabinets, beige splashback, ceramic splashback, brown floors, brown worktops and a wallpapered ceiling.
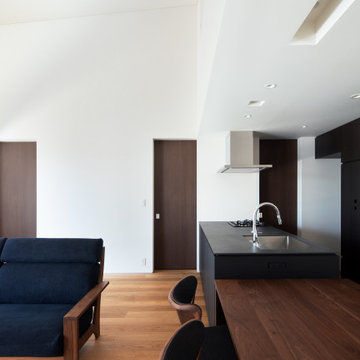
オーダーメイドのキッチン
撮影 岡本 公二
Photo of a medium sized modern single-wall open plan kitchen in Fukuoka with a submerged sink, flat-panel cabinets, dark wood cabinets, engineered stone countertops, black splashback, tonge and groove splashback, black appliances, plywood flooring, an island, brown floors, black worktops and a wallpapered ceiling.
Photo of a medium sized modern single-wall open plan kitchen in Fukuoka with a submerged sink, flat-panel cabinets, dark wood cabinets, engineered stone countertops, black splashback, tonge and groove splashback, black appliances, plywood flooring, an island, brown floors, black worktops and a wallpapered ceiling.
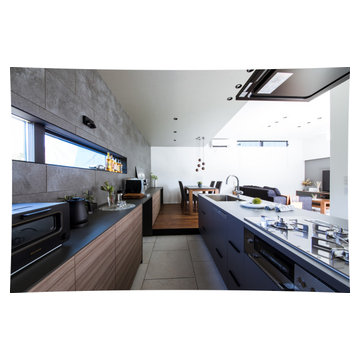
スタイルハウス”Court”1階のLDKスペース。
デザインプロデューサーがコーディネートした
This is an example of a medium sized contemporary galley open plan kitchen in Other with an integrated sink, flat-panel cabinets, dark wood cabinets, grey splashback, ceramic splashback, black appliances, porcelain flooring, an island, grey floors, black worktops and a wallpapered ceiling.
This is an example of a medium sized contemporary galley open plan kitchen in Other with an integrated sink, flat-panel cabinets, dark wood cabinets, grey splashback, ceramic splashback, black appliances, porcelain flooring, an island, grey floors, black worktops and a wallpapered ceiling.
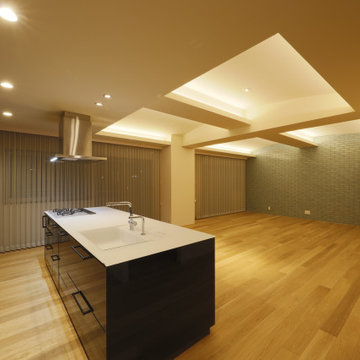
キッチン・ダイニングスペース廻り
Design ideas for a medium sized contemporary single-wall enclosed kitchen in Other with a submerged sink, louvered cabinets, dark wood cabinets, composite countertops, integrated appliances, medium hardwood flooring, an island, beige floors, white worktops and a wallpapered ceiling.
Design ideas for a medium sized contemporary single-wall enclosed kitchen in Other with a submerged sink, louvered cabinets, dark wood cabinets, composite countertops, integrated appliances, medium hardwood flooring, an island, beige floors, white worktops and a wallpapered ceiling.
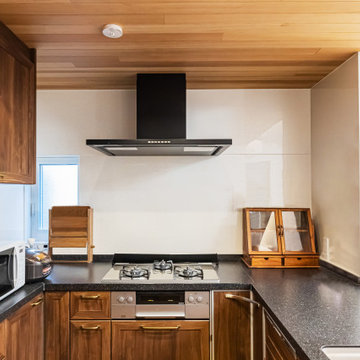
キッチンは広めでブースのような空間を演出。動線を極力短くしたいというお客様のご要望から、形はコの字型に。
対面キッチンにすることで開放的な空間に。キッチンスペースの雰囲気に合わせ、天井には板貼り(レッドシダー)を。
Photo of a medium sized modern u-shaped open plan kitchen in Osaka with dark wood cabinets, dark hardwood flooring, brown floors, black worktops and a wallpapered ceiling.
Photo of a medium sized modern u-shaped open plan kitchen in Osaka with dark wood cabinets, dark hardwood flooring, brown floors, black worktops and a wallpapered ceiling.
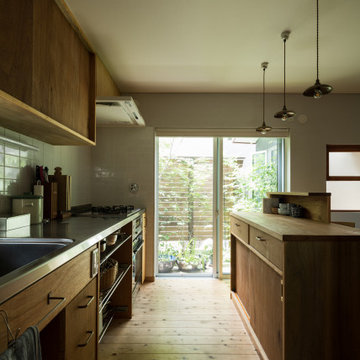
Photo of a galley kitchen/diner in Tokyo Suburbs with beaded cabinets, dark wood cabinets, stainless steel worktops, light hardwood flooring, an island, beige floors and a wallpapered ceiling.
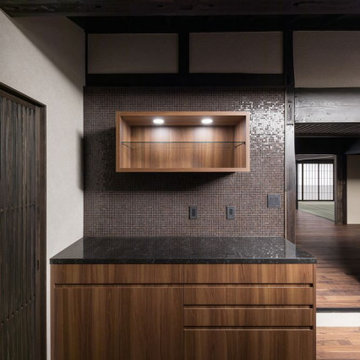
3つのパートに分かれたシステムキッチンの一つ、これは収納&カウンター部分です。珈琲関連の機器をディスプレイする飾り棚とその廻りのガラスモザイクタイル。ヴェネツィアの古い工房が昔ながらの手仕事で製作したタイルで鉱物が主成分のベースにホーロー掛けしていて色に深みが有り意外とメンテナンスが容易です。
Design ideas for a medium sized traditional galley enclosed kitchen in Osaka with a submerged sink, dark wood cabinets, engineered stone countertops, brown splashback, mosaic tiled splashback, black appliances, dark hardwood flooring, multiple islands, brown floors, black worktops and a wallpapered ceiling.
Design ideas for a medium sized traditional galley enclosed kitchen in Osaka with a submerged sink, dark wood cabinets, engineered stone countertops, brown splashback, mosaic tiled splashback, black appliances, dark hardwood flooring, multiple islands, brown floors, black worktops and a wallpapered ceiling.
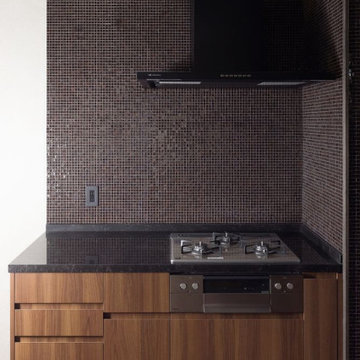
既存平面の制約から3つのパートに分けたシステムキッチン。これはコンロ部分です。カウンターは耐久性の高いクォーツ、面材はウォールナットです。それに合わせてバックカウンターはヴェネツィアンガラスモザイクを今回も採用、以前から憧れていたチェスナット4を今回初めて採用しました。落ち着いた雰囲気のキッチンになりました。
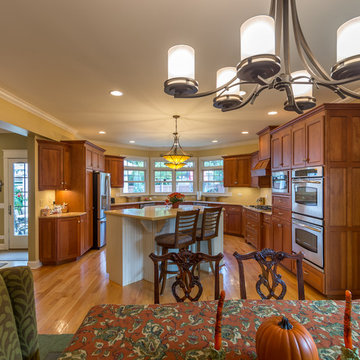
Small classic u-shaped kitchen/diner in Chicago with shaker cabinets, dark wood cabinets, granite worktops, stainless steel appliances, light hardwood flooring, an island, brown worktops, white splashback, ceramic splashback, a built-in sink, brown floors and a wallpapered ceiling.
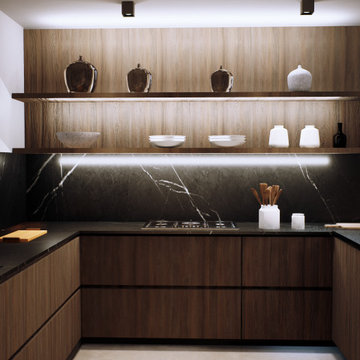
Photo of a contemporary u-shaped open plan kitchen in Barcelona with a submerged sink, flat-panel cabinets, dark wood cabinets, engineered stone countertops, black splashback, engineered quartz splashback, stainless steel appliances, concrete flooring, a breakfast bar, grey floors, black worktops and a wallpapered ceiling.
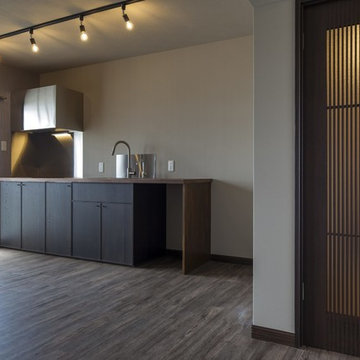
キッチンもお部屋に合わせて和モダンにカスタマイズしました
Medium sized world-inspired single-wall open plan kitchen in Other with a single-bowl sink, beaded cabinets, dark wood cabinets, an island, brown floors and a wallpapered ceiling.
Medium sized world-inspired single-wall open plan kitchen in Other with a single-bowl sink, beaded cabinets, dark wood cabinets, an island, brown floors and a wallpapered ceiling.
Kitchen with Dark Wood Cabinets and a Wallpapered Ceiling Ideas and Designs
1