Kitchen with Dark Wood Cabinets and Glass Tiled Splashback Ideas and Designs
Refine by:
Budget
Sort by:Popular Today
1 - 20 of 10,951 photos
Item 1 of 3

Projet livré fin novembre 2022, budget tout compris 100 000 € : un appartement de vieille dame chic avec seulement deux chambres et des prestations datées, à transformer en appartement familial de trois chambres, moderne et dans l'esprit Wabi-sabi : épuré, fonctionnel, minimaliste, avec des matières naturelles, de beaux meubles en bois anciens ou faits à la main et sur mesure dans des essences nobles, et des objets soigneusement sélectionnés eux aussi pour rappeler la nature et l'artisanat mais aussi le chic classique des ambiances méditerranéennes de l'Antiquité qu'affectionnent les nouveaux propriétaires.
La salle de bain a été réduite pour créer une cuisine ouverte sur la pièce de vie, on a donc supprimé la baignoire existante et déplacé les cloisons pour insérer une cuisine minimaliste mais très design et fonctionnelle ; de l'autre côté de la salle de bain une cloison a été repoussée pour gagner la place d'une très grande douche à l'italienne. Enfin, l'ancienne cuisine a été transformée en chambre avec dressing (à la place de l'ancien garde manger), tandis qu'une des chambres a pris des airs de suite parentale, grâce à une grande baignoire d'angle qui appelle à la relaxation.
Côté matières : du noyer pour les placards sur mesure de la cuisine qui se prolongent dans la salle à manger (avec une partie vestibule / manteaux et chaussures, une partie vaisselier, et une partie bibliothèque).
On a conservé et restauré le marbre rose existant dans la grande pièce de réception, ce qui a grandement contribué à guider les autres choix déco ; ailleurs, les moquettes et carrelages datés beiges ou bordeaux ont été enlevés et remplacés par du béton ciré blanc coco milk de chez Mercadier. Dans la salle de bain il est même monté aux murs dans la douche !
Pour réchauffer tout cela : de la laine bouclette, des tapis moelleux ou à l'esprit maison de vanaces, des fibres naturelles, du lin, de la gaze de coton, des tapisseries soixante huitardes chinées, des lampes vintage, et un esprit revendiqué "Mad men" mêlé à des vibrations douces de finca ou de maison grecque dans les Cyclades...

Medium sized contemporary l-shaped open plan kitchen in Orange County with a belfast sink, flat-panel cabinets, dark wood cabinets, blue splashback, glass tiled splashback, stainless steel appliances, an island, white floors, white worktops, engineered stone countertops and porcelain flooring.
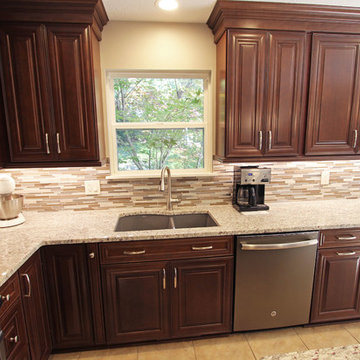
In this kitchen renovation, we installed Waypoint Living Spaces full overlay 720F Cherry Chocolate Glaze cabinets on the perimeter and island with roll out trays for pots and pan and tilt out trays accented with Top Knobs Griggs 5 1/16 inch pulls and Hollow Round 1 3/16 knobs. On the countertop, 3cm Giallo ornamental granite was installed. Linear Glass/Stone/Metal tile was installed on the backsplash. A Blanco 1 ¾ Diamond Silgranite Metallic gray undermount sink and Moen Arbor single handled spot resistant stainless faucet. 2 Monroe Mini Pendant lights over the island and a Monroe 5 Light Chandelier in brushed nickel over the table were installed.
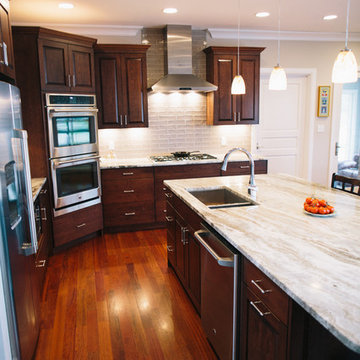
This is an example of a medium sized classic l-shaped kitchen/diner in Other with an island, a submerged sink, raised-panel cabinets, dark wood cabinets, marble worktops, beige splashback, glass tiled splashback, stainless steel appliances, dark hardwood flooring and red floors.

We have years of experience working in houses, high-rise residential condominium buildings, restaurants, offices and build-outs of all commercial spaces in the Chicago-land area.

This townhouse has a contemporary, open-concept feel that makes the space seem much larger. The contrast of the light and dark palette make the room visually appealing to guests. The layout of the kitchen and family room also make it perfect for entertaining.

Interior Designer: Allard & Roberts Interior Design, Inc.
Builder: Glennwood Custom Builders
Architect: Con Dameron
Photographer: Kevin Meechan
Doors: Sun Mountain
Cabinetry: Advance Custom Cabinetry
Countertops & Fireplaces: Mountain Marble & Granite
Window Treatments: Blinds & Designs, Fletcher NC
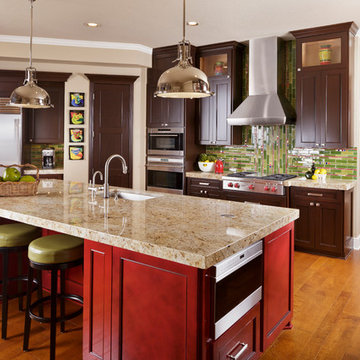
Kolanowski Studio
This is an example of a large classic l-shaped kitchen in Houston with a submerged sink, recessed-panel cabinets, dark wood cabinets, granite worktops, green splashback, glass tiled splashback, stainless steel appliances, medium hardwood flooring, an island, brown floors and beige worktops.
This is an example of a large classic l-shaped kitchen in Houston with a submerged sink, recessed-panel cabinets, dark wood cabinets, granite worktops, green splashback, glass tiled splashback, stainless steel appliances, medium hardwood flooring, an island, brown floors and beige worktops.
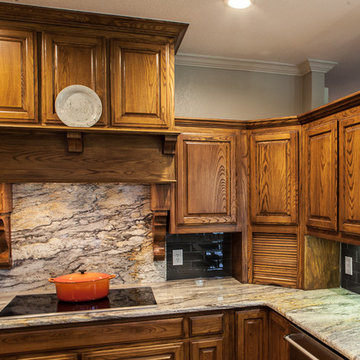
New custom built in venthood with corbels and small shelf with cabinets above.
Photo credits: Melinda Ortley
Design ideas for a large mediterranean u-shaped kitchen/diner in Austin with a submerged sink, raised-panel cabinets, dark wood cabinets, granite worktops, grey splashback, glass tiled splashback, stainless steel appliances, bamboo flooring and an island.
Design ideas for a large mediterranean u-shaped kitchen/diner in Austin with a submerged sink, raised-panel cabinets, dark wood cabinets, granite worktops, grey splashback, glass tiled splashback, stainless steel appliances, bamboo flooring and an island.
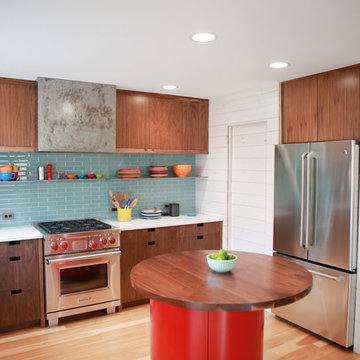
Inspiration for a small modern l-shaped open plan kitchen in Other with a belfast sink, flat-panel cabinets, dark wood cabinets, engineered stone countertops, blue splashback, glass tiled splashback, stainless steel appliances, medium hardwood flooring and an island.
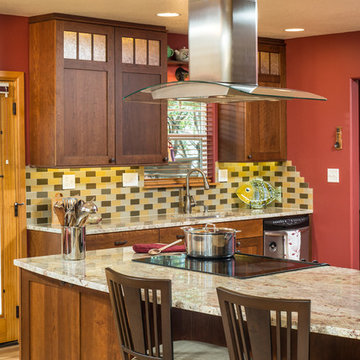
A softer granite replaced harsh black granite counters and glass "subway" tiles added color and sparkle. Before, the bar was raised and set on an angle, but now the counter height overhang works double duty as both eating bar and work or serving area. Chandler Photography
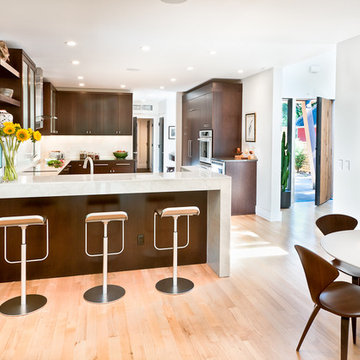
This rustic modern home was purchased by an art collector that needed plenty of white wall space to hang his collection. The furnishings were kept neutral to allow the art to pop and warm wood tones were selected to keep the house from becoming cold and sterile. Published in Modern In Denver | The Art of Living.
Daniel O'Connor Photography

Photos by Lepere Studio
Large contemporary kitchen in Santa Barbara with soapstone worktops, shaker cabinets, dark wood cabinets, beige splashback, glass tiled splashback, stainless steel appliances, dark hardwood flooring and an island.
Large contemporary kitchen in Santa Barbara with soapstone worktops, shaker cabinets, dark wood cabinets, beige splashback, glass tiled splashback, stainless steel appliances, dark hardwood flooring and an island.

2013 Honorable Mention: CRANawards
2011 Merit Award: Cincinnati Design Awards
Photography: Hal Barkan
Photo of a traditional galley kitchen/diner in Cincinnati with stainless steel appliances, a submerged sink, shaker cabinets, dark wood cabinets and glass tiled splashback.
Photo of a traditional galley kitchen/diner in Cincinnati with stainless steel appliances, a submerged sink, shaker cabinets, dark wood cabinets and glass tiled splashback.

Sunroom, kitchen and eat-in dining area staging project for property sale. Previously designed, painted, and decorated this beautiful home.
Photo of a large contemporary u-shaped kitchen/diner in DC Metro with a submerged sink, glass-front cabinets, dark wood cabinets, granite worktops, blue splashback, glass tiled splashback, stainless steel appliances, dark hardwood flooring, an island, brown floors and multicoloured worktops.
Photo of a large contemporary u-shaped kitchen/diner in DC Metro with a submerged sink, glass-front cabinets, dark wood cabinets, granite worktops, blue splashback, glass tiled splashback, stainless steel appliances, dark hardwood flooring, an island, brown floors and multicoloured worktops.

Located near the base of Scottsdale landmark Pinnacle Peak, the Desert Prairie is surrounded by distant peaks as well as boulder conservation easements. This 30,710 square foot site was unique in terrain and shape and was in close proximity to adjacent properties. These unique challenges initiated a truly unique piece of architecture.
Planning of this residence was very complex as it weaved among the boulders. The owners were agnostic regarding style, yet wanted a warm palate with clean lines. The arrival point of the design journey was a desert interpretation of a prairie-styled home. The materials meet the surrounding desert with great harmony. Copper, undulating limestone, and Madre Perla quartzite all blend into a low-slung and highly protected home.
Located in Estancia Golf Club, the 5,325 square foot (conditioned) residence has been featured in Luxe Interiors + Design’s September/October 2018 issue. Additionally, the home has received numerous design awards.
Desert Prairie // Project Details
Architecture: Drewett Works
Builder: Argue Custom Homes
Interior Design: Lindsey Schultz Design
Interior Furnishings: Ownby Design
Landscape Architect: Greey|Pickett
Photography: Werner Segarra
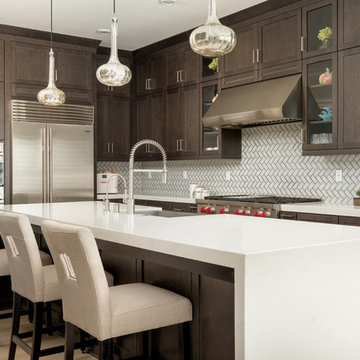
Inspiration for a medium sized classic l-shaped kitchen in Orange County with a belfast sink, shaker cabinets, dark wood cabinets, engineered stone countertops, white splashback, glass tiled splashback, stainless steel appliances, light hardwood flooring, an island, white worktops and beige floors.

PixelProFoto
Design ideas for a large retro galley kitchen/diner in San Diego with a single-bowl sink, flat-panel cabinets, dark wood cabinets, engineered stone countertops, blue splashback, glass tiled splashback, stainless steel appliances, light hardwood flooring, an island, yellow floors and white worktops.
Design ideas for a large retro galley kitchen/diner in San Diego with a single-bowl sink, flat-panel cabinets, dark wood cabinets, engineered stone countertops, blue splashback, glass tiled splashback, stainless steel appliances, light hardwood flooring, an island, yellow floors and white worktops.
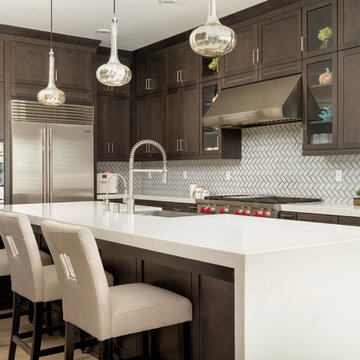
Design by 27 Diamonds Interior Design
www.27diamonds.com
Design ideas for a medium sized traditional l-shaped kitchen in Orange County with shaker cabinets, dark wood cabinets, engineered stone countertops, white splashback, glass tiled splashback, stainless steel appliances, light hardwood flooring, an island, white worktops, a belfast sink and beige floors.
Design ideas for a medium sized traditional l-shaped kitchen in Orange County with shaker cabinets, dark wood cabinets, engineered stone countertops, white splashback, glass tiled splashback, stainless steel appliances, light hardwood flooring, an island, white worktops, a belfast sink and beige floors.
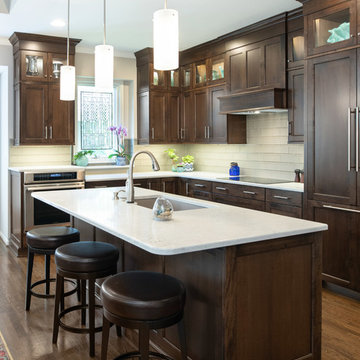
Matt Kocourek Photography
Medium sized traditional l-shaped open plan kitchen in Kansas City with shaker cabinets, dark wood cabinets, engineered stone countertops, glass tiled splashback, an island, a submerged sink, white splashback, stainless steel appliances, medium hardwood flooring, brown floors and white worktops.
Medium sized traditional l-shaped open plan kitchen in Kansas City with shaker cabinets, dark wood cabinets, engineered stone countertops, glass tiled splashback, an island, a submerged sink, white splashback, stainless steel appliances, medium hardwood flooring, brown floors and white worktops.
Kitchen with Dark Wood Cabinets and Glass Tiled Splashback Ideas and Designs
1