Kitchen with Dark Wood Cabinets and Medium Wood Cabinets Ideas and Designs
Refine by:
Budget
Sort by:Popular Today
61 - 80 of 266,309 photos
Item 1 of 3

World-inspired u-shaped kitchen in Mumbai with recessed-panel cabinets, medium wood cabinets, grey splashback, a breakfast bar, grey floors and black worktops.

Bring the Basso bar stool into your breakfast nook, kitchen, or home bar. Its cozy seat and generously padded back cushion gives comfort for you and your guests for hours.

Photo of a modern galley open plan kitchen in Gold Coast - Tweed with a submerged sink, flat-panel cabinets, medium wood cabinets, concrete flooring, an island, grey floors and grey worktops.

Create a backsplash that's sure to make a splash by using our vertically stacked green blue Flagstone kitchen tile,.
DESIGN
Interiors by Alexis Austin
PHOTOS
Life Created
Tile Shown: 2x6 in Flagstone

Inspiration for a large modern l-shaped open plan kitchen in Toronto with a submerged sink, flat-panel cabinets, medium wood cabinets, engineered stone countertops, white splashback, stone slab splashback, integrated appliances, medium hardwood flooring, multiple islands, grey floors and white worktops.
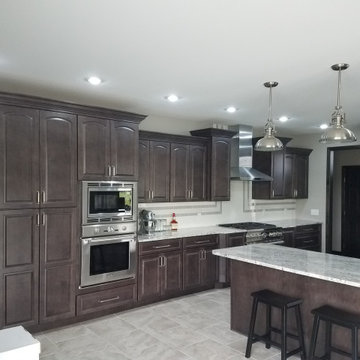
This is an example of a large modern kitchen/diner in Other with a submerged sink, raised-panel cabinets, dark wood cabinets, granite worktops, white splashback, metro tiled splashback, stainless steel appliances, marble flooring, a breakfast bar, grey floors and grey worktops.

Mid-century modern custom beach home
Inspiration for a medium sized modern single-wall kitchen/diner in San Diego with a submerged sink, flat-panel cabinets, medium wood cabinets, engineered stone countertops, grey splashback, glass tiled splashback, stainless steel appliances, light hardwood flooring, an island, brown floors and white worktops.
Inspiration for a medium sized modern single-wall kitchen/diner in San Diego with a submerged sink, flat-panel cabinets, medium wood cabinets, engineered stone countertops, grey splashback, glass tiled splashback, stainless steel appliances, light hardwood flooring, an island, brown floors and white worktops.

Photo of a large retro u-shaped kitchen in Los Angeles with a submerged sink, flat-panel cabinets, blue splashback, stainless steel appliances, an island, grey floors, medium wood cabinets, quartz worktops, glass tiled splashback and cement flooring.

In our world of kitchen design, it’s lovely to see all the varieties of styles come to life. From traditional to modern, and everything in between, we love to design a broad spectrum. Here, we present a two-tone modern kitchen that has used materials in a fresh and eye-catching way. With a mix of finishes, it blends perfectly together to create a space that flows and is the pulsating heart of the home.
With the main cooking island and gorgeous prep wall, the cook has plenty of space to work. The second island is perfect for seating – the three materials interacting seamlessly, we have the main white material covering the cabinets, a short grey table for the kids, and a taller walnut top for adults to sit and stand while sipping some wine! I mean, who wouldn’t want to spend time in this kitchen?!
Cabinetry
With a tuxedo trend look, we used Cabico Elmwood New Haven door style, walnut vertical grain in a natural matte finish. The white cabinets over the sink are the Ventura MDF door in a White Diamond Gloss finish.
Countertops
The white counters on the perimeter and on both islands are from Caesarstone in a Frosty Carrina finish, and the added bar on the second countertop is a custom walnut top (made by the homeowner!) with a shorter seated table made from Caesarstone’s Raw Concrete.
Backsplash
The stone is from Marble Systems from the Mod Glam Collection, Blocks – Glacier honed, in Snow White polished finish, and added Brass.
Fixtures
A Blanco Precis Silgranit Cascade Super Single Bowl Kitchen Sink in White works perfect with the counters. A Waterstone transitional pulldown faucet in New Bronze is complemented by matching water dispenser, soap dispenser, and air switch. The cabinet hardware is from Emtek – their Trinity pulls in brass.
Appliances
The cooktop, oven, steam oven and dishwasher are all from Miele. The dishwashers are paneled with cabinetry material (left/right of the sink) and integrate seamlessly Refrigerator and Freezer columns are from SubZero and we kept the stainless look to break up the walnut some. The microwave is a counter sitting Panasonic with a custom wood trim (made by Cabico) and the vent hood is from Zephyr.

Photo of a medium sized midcentury l-shaped enclosed kitchen in Portland with a submerged sink, flat-panel cabinets, medium wood cabinets, engineered stone countertops, green splashback, mosaic tiled splashback, stainless steel appliances, medium hardwood flooring, an island, brown floors and white worktops.

Embracing an authentic Craftsman-styled kitchen was one of the primary objectives for these New Jersey clients. They envisioned bending traditional hand-craftsmanship and modern amenities into a chef inspired kitchen. The woodwork in adjacent rooms help to facilitate a vision for this space to create a free-flowing open concept for family and friends to enjoy.
This kitchen takes inspiration from nature and its color palette is dominated by neutral and earth tones. Traditionally characterized with strong deep colors, the simplistic cherry cabinetry allows for straight, clean lines throughout the space. A green subway tile backsplash and granite countertops help to tie in additional earth tones and allow for the natural wood to be prominently displayed.
The rugged character of the perimeter is seamlessly tied into the center island. Featuring chef inspired appliances, the island incorporates a cherry butchers block to provide additional prep space and seating for family and friends. The free-standing stainless-steel hood helps to transform this Craftsman-style kitchen into a 21st century treasure.
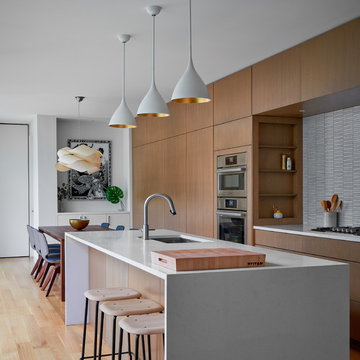
Completed in 2018, this Westlake Hills duplex designed by Alterstudio Architects underwent a dramatic transformation by mixing light & airy with dark & moody design. The goal of the project was to create a more intimate environment using a more saturated and dramatic palette. Additionally it draws from warmer wood tones such as walnut alongside luxurious textures, particularly in navy, dark grey to emerald green. The end result is a elegant, timeless, and comfortable space conducive to cozying up with a book at the end of a long day.
---
Project designed by the Atomic Ranch featured modern designers at Breathe Design Studio. From their Austin design studio, they serve an eclectic and accomplished nationwide clientele including in Palm Springs, LA, and the San Francisco Bay Area.
For more about Breathe Design Studio, see here: https://www.breathedesignstudio.com/
To learn more about this project, see here: https://www.breathedesignstudio.com/moodymodernduplex

Homeowner needed more light, more room, more style. We knocked out the wall between kitchen and dining room and replaced old window with a larger one. New stained cabinets, Soapstone countertops, and full-height tile backsplash turned this once inconvenient,d ark kitchen into an inviting and beautiful space.
We relocated the refrigerator and applied cabinet panels. The new duel-fuel range provides the utmost in cooking options. A farm sink brings another appealing design element into the clean-up area.
New lighting plan includes undercabinet lighting, recessed lighting in the dining room, and pendant light fixtures over the island.
New wood flooring was woven in with existing to create a seamless expanse of beautiful hardwood. New wood beams were stained to match the floor bringing even more warmth and charm to this kitchen.

This photo: For a couple's house in Paradise Valley, architect C.P. Drewett created a sleek modern kitchen with Caesarstone counters and tile backsplashes from Art Stone LLC. Porcelain-tile floors from Villagio Tile & Stone provide contrast to the dark-stained vertical-grain white-oak cabinetry fabricated by Reliance Custom Cabinets.
Positioned near the base of iconic Camelback Mountain, “Outside In” is a modernist home celebrating the love of outdoor living Arizonans crave. The design inspiration was honoring early territorial architecture while applying modernist design principles.
Dressed with undulating negra cantera stone, the massing elements of “Outside In” bring an artistic stature to the project’s design hierarchy. This home boasts a first (never seen before feature) — a re-entrant pocketing door which unveils virtually the entire home’s living space to the exterior pool and view terrace.
A timeless chocolate and white palette makes this home both elegant and refined. Oriented south, the spectacular interior natural light illuminates what promises to become another timeless piece of architecture for the Paradise Valley landscape.
Project Details | Outside In
Architect: CP Drewett, AIA, NCARB, Drewett Works
Builder: Bedbrock Developers
Interior Designer: Ownby Design
Photographer: Werner Segarra
Publications:
Luxe Interiors & Design, Jan/Feb 2018, "Outside In: Optimized for Entertaining, a Paradise Valley Home Connects with its Desert Surrounds"
Awards:
Gold Nugget Awards - 2018
Award of Merit – Best Indoor/Outdoor Lifestyle for a Home – Custom
The Nationals - 2017
Silver Award -- Best Architectural Design of a One of a Kind Home - Custom or Spec
http://www.drewettworks.com/outside-in/

Michael Alan Kaskel
Inspiration for a traditional l-shaped kitchen/diner in Chicago with a submerged sink, medium wood cabinets, beige splashback, glass tiled splashback, stainless steel appliances, medium hardwood flooring, an island and orange floors.
Inspiration for a traditional l-shaped kitchen/diner in Chicago with a submerged sink, medium wood cabinets, beige splashback, glass tiled splashback, stainless steel appliances, medium hardwood flooring, an island and orange floors.
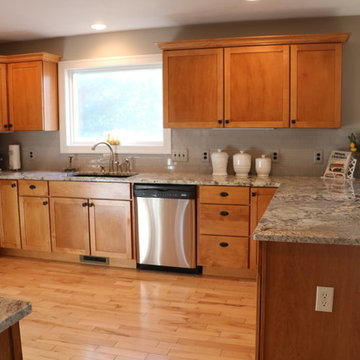
Inspiration for a medium sized contemporary u-shaped kitchen/diner in Grand Rapids with a submerged sink, shaker cabinets, medium wood cabinets, granite worktops, grey splashback, metro tiled splashback, stainless steel appliances, a breakfast bar and grey worktops.

Inspiration for a large l-shaped kitchen pantry in Denver with a submerged sink, raised-panel cabinets, dark wood cabinets, marble worktops, white splashback, wood splashback, stainless steel appliances, brick flooring, no island, grey floors and beige worktops.
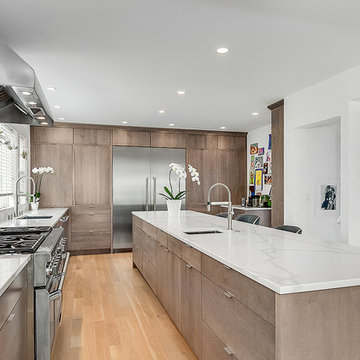
Photo of a large contemporary l-shaped open plan kitchen in Seattle with a submerged sink, flat-panel cabinets, medium wood cabinets, engineered stone countertops, white splashback, stone slab splashback, stainless steel appliances, light hardwood flooring, an island, beige floors and white worktops.
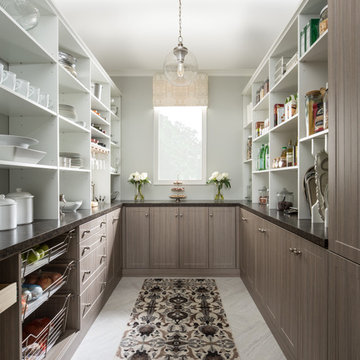
Inspiration for a medium sized contemporary u-shaped kitchen pantry in New Orleans with medium wood cabinets, composite countertops, porcelain flooring, beige floors and brown worktops.
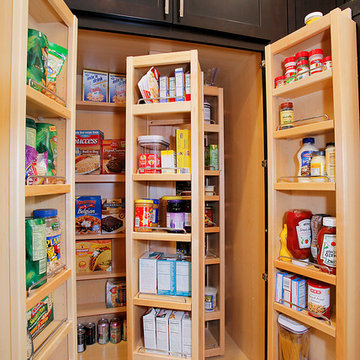
This is an example of a large classic galley kitchen pantry in Houston with shaker cabinets, dark wood cabinets, porcelain flooring, granite worktops and an island.
Kitchen with Dark Wood Cabinets and Medium Wood Cabinets Ideas and Designs
4