Kitchen with Dark Wood Cabinets and Porcelain Splashback Ideas and Designs
Refine by:
Budget
Sort by:Popular Today
81 - 100 of 5,756 photos
Item 1 of 3
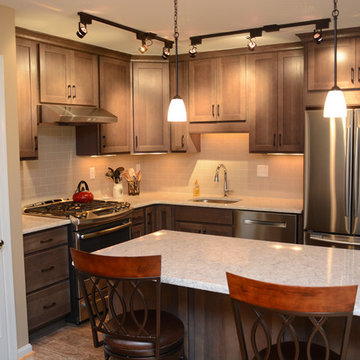
This kitchen features hickory HomeCrest Cabinetry with an Anchor finish and Arbor Hickory door style. The countertops are LG Viatera Aria quartz. The backsplash is a textured porcelain tile from Mediterranea in the Touch series - 3x6" subway tile in the color Summer Breeze.
Dan Krotz, Cabinet Discounters, Inc.
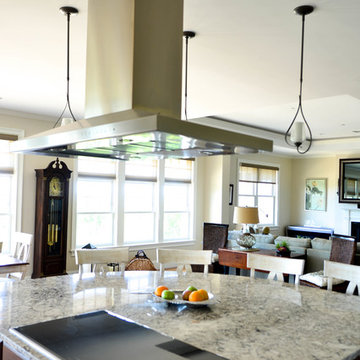
64 Degrees Photography
Inspiration for a medium sized beach style single-wall enclosed kitchen in Providence with recessed-panel cabinets, dark wood cabinets, granite worktops, an island, beige splashback, porcelain splashback, integrated appliances, light hardwood flooring and beige floors.
Inspiration for a medium sized beach style single-wall enclosed kitchen in Providence with recessed-panel cabinets, dark wood cabinets, granite worktops, an island, beige splashback, porcelain splashback, integrated appliances, light hardwood flooring and beige floors.

This luxury kitchen was designed for our clients based in Denham, West London.
Tall ceiling high dark walnut units are designed across the outer of the kitchen.
A stand out island takes centre stage with Siemens gas and induction hobs for cooking and space to fit up to 6 people. A pop up socket with plug and usb power is cleverly hidden within the worktop, allowing easy access to use worktop appliances or laptops when working from home.
Beautifully lit brass shelves are incorporate into the design and match the warm brown and gold colour veins in the worktop.
The kitchen features a bespoke hidden pantry and bar with carbon grey internal units.
Appliances used through out the kitchen include, Siemens, Falmac and Quooker.
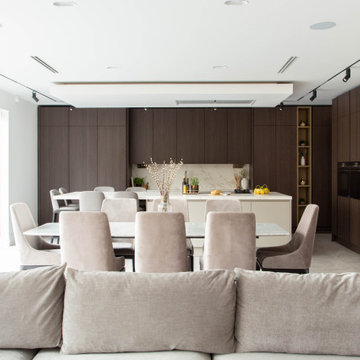
This luxury kitchen was designed for our clients based in Denham, West London.
Tall ceiling high dark walnut units are designed across the outer of the kitchen.
A stand out island takes centre stage with Siemens gas and induction hobs for cooking and space to fit up to 6 people. A pop up socket with plug and usb power is cleverly hidden within the worktop, allowing easy access to use worktop appliances or laptops when working from home.
Beautifully lit brass shelves are incorporate into the design and match the warm brown and gold colour veins in the worktop.
The kitchen features a bespoke hidden pantry and bar with carbon grey internal units.
Appliances used through out the kitchen include, Siemens, Falmac and Quooker.
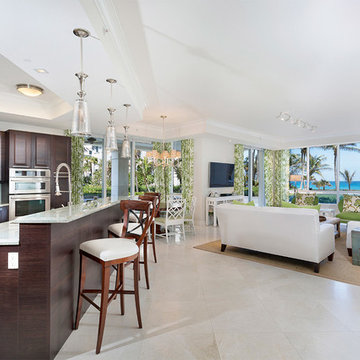
Great Room
Design ideas for a medium sized coastal single-wall open plan kitchen in Miami with a submerged sink, raised-panel cabinets, dark wood cabinets, marble worktops, blue splashback, porcelain splashback, stainless steel appliances, porcelain flooring, an island, beige floors and white worktops.
Design ideas for a medium sized coastal single-wall open plan kitchen in Miami with a submerged sink, raised-panel cabinets, dark wood cabinets, marble worktops, blue splashback, porcelain splashback, stainless steel appliances, porcelain flooring, an island, beige floors and white worktops.
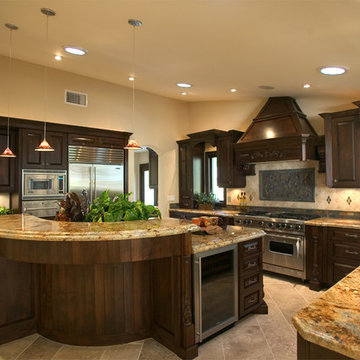
Entertain in your kitchen with travertine flooring and granite counter tops sold at Tile-Stones.com.
Photo of an expansive classic u-shaped kitchen pantry in Los Angeles with a submerged sink, raised-panel cabinets, dark wood cabinets, granite worktops, beige splashback, porcelain splashback, stainless steel appliances, travertine flooring, an island and beige floors.
Photo of an expansive classic u-shaped kitchen pantry in Los Angeles with a submerged sink, raised-panel cabinets, dark wood cabinets, granite worktops, beige splashback, porcelain splashback, stainless steel appliances, travertine flooring, an island and beige floors.
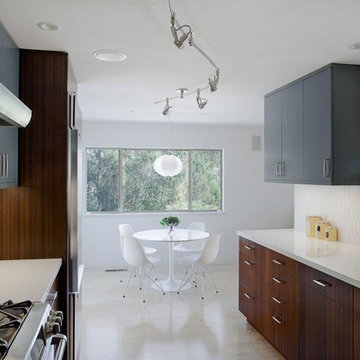
Inspiration for a modern galley kitchen in San Francisco with flat-panel cabinets, dark wood cabinets, white splashback, a submerged sink, porcelain splashback, stainless steel appliances and light hardwood flooring.
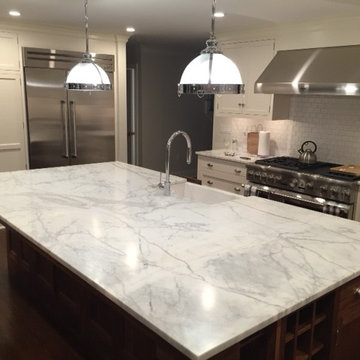
This gorgeous kitchen has Calacatta Borghini in a honed finish as a countertop. Marble is perfect for this kitchen because it works with both cabinet finishes, and kepps a classic look.
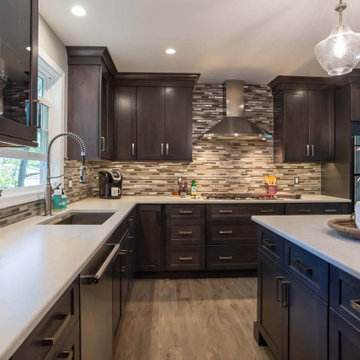
Main Line Kitchen Design’s unique business model allows our customers to work with the most experienced designers and get the most competitive kitchen cabinet pricing.
How does Main Line Kitchen Design offer the best designs along with the most competitive kitchen cabinet pricing? We are a more modern and cost effective business model. We are a kitchen cabinet dealer and design team that carries the highest quality kitchen cabinetry, is experienced, convenient, and reasonable priced. Our five award winning designers work by appointment only, with pre-qualified customers, and only on complete kitchen renovations.
Our designers are some of the most experienced and award winning kitchen designers in the Delaware Valley. We design with and sell 8 nationally distributed cabinet lines. Cabinet pricing is slightly less than major home centers for semi-custom cabinet lines, and significantly less than traditional showrooms for custom cabinet lines.
After discussing your kitchen on the phone, first appointments always take place in your home, where we discuss and measure your kitchen. Subsequent appointments usually take place in one of our offices and selection centers where our customers consider and modify 3D designs on flat screen TV’s. We can also bring sample doors and finishes to your home and make design changes on our laptops in 20-20 CAD with you, in your own kitchen.
Call today! We can estimate your kitchen project from soup to nuts in a 15 minute phone call and you can find out why we get the best reviews on the internet. We look forward to working with you.
As our company tag line says:
“The world of kitchen design is changing…”
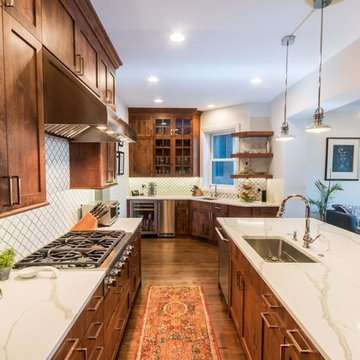
Custom kitchen. More photos on our blog: http://www.habitardesign.com/this-beautiful-chicago-home-renovation-will-make-your-jaw-drop/
-Kitchen Cabinetry - custom, Full-overlay simple shaker doors with slab drawer fronts, Stained Cherry/ Alder wood.
-Bar Refrigerator - Whirlpool WRF560SEY stainless steel 30in
-Cooktop - 36” gas, Thermadoor 6 burner
-Exhaust hood - stainless steel, Professional Series 42" Deep Wall Hood - PH42G
-Refrigerator - Thermador 48 inch Flat Panel
-Oven - 30” double conv wall oven, stainless steel
-Microwave - GE Profile Countertop Microwave 1.1 Cu Ft, stainless steel
-Dishwasher - 24 inch width Pro Handle, stainless steel
-Countertop - Crestola stone
-Backsplash tile - Metro Lantern Matte White 9-3/4 in. x 10-1/4 in. x 6 mm Porcelain Mosaic Tile
-Lighting - Possini Euro Camerino 8" Wide Chrome LED Mini Pendant #8G515
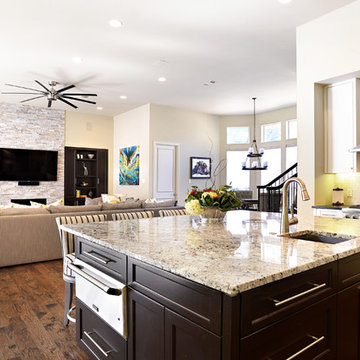
Inspiration for a large classic u-shaped open plan kitchen in Dallas with a submerged sink, recessed-panel cabinets, dark wood cabinets, granite worktops, beige splashback, porcelain splashback, stainless steel appliances, dark hardwood flooring and an island.
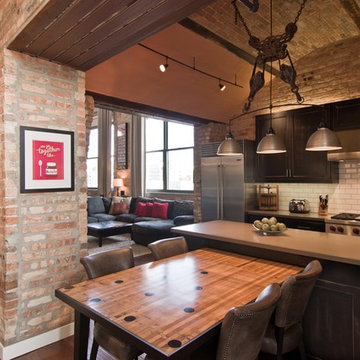
Arched brick ceiling with a custom made light fixture. The owners found the parts for this light fixture over the island and had a local artist create this one of a kind fixture. The table with the seating is made from an old bowling alley lane. The pin placement marks can still be seen on the table top. The table is free standing so it can be moved off the island if desired.
A reclaimed scupper box is the transition piece from the range hood to the duct work with red accent paint.
Peter Nilson Photography
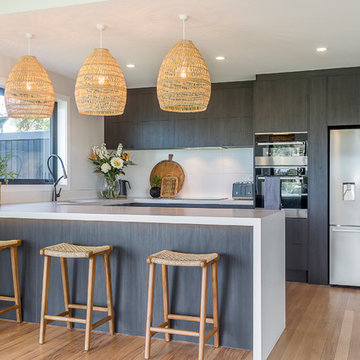
Design ideas for a medium sized coastal u-shaped kitchen in Auckland with a submerged sink, flat-panel cabinets, dark wood cabinets, engineered stone countertops, white splashback, porcelain splashback, stainless steel appliances, light hardwood flooring, a breakfast bar, white worktops and beige floors.
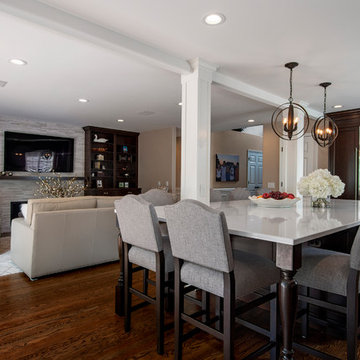
Photo of a large classic galley kitchen/diner in Seattle with a submerged sink, recessed-panel cabinets, dark wood cabinets, engineered stone countertops, grey splashback, porcelain splashback, integrated appliances, dark hardwood flooring, an island, brown floors and white worktops.
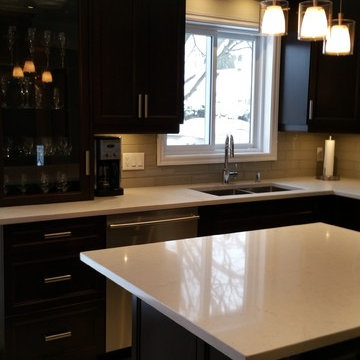
Kitchen renovation & design by SCD Design & Construction. Never compromise functionality for style, because we can give you both! Classic espresso cabinets and simple white counters will forever be beautiful. The cherry on top? Storage can made and found all over the kitchen if you need it because everyone needs a good balance between organization and style. Take your lifestyle to new heights with SCD Design & Constructions!

Kitchen and bath in a new modern sophisticated West of Market in Kirkland residence. Black Pine wood-laminate in kitchen, and Natural Oak in master vanity. Neolith countertops.
Photography: @laraswimmer
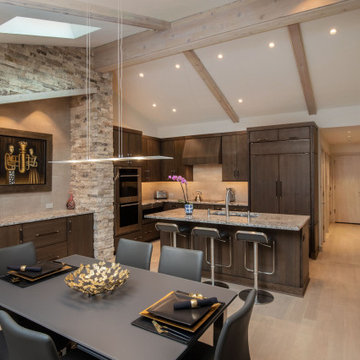
While working with this couple on their master bathroom, they asked us to renovate their kitchen which was still in the 70’s and needed a complete demo and upgrade utilizing new modern design and innovative technology and elements. We transformed an indoor grill area with curved design on top to a buffet/serving station with an angled top to mimic the angle of the ceiling. Skylights were incorporated for natural light and the red brick fireplace was changed to split face stacked travertine which continued over the buffet for a dramatic aesthetic. The dated island, cabinetry and appliances were replaced with bark-stained Hickory cabinets, a larger island and state of the art appliances. The sink and faucet were chosen from a source in Chicago and add a contemporary flare to the island. An additional buffet area was added for a tv, bookshelves and additional storage. The pendant light over the kitchen table took some time to find exactly what they were looking for, but we found a light that was minimalist and contemporary to ensure an unobstructed view of their beautiful backyard. The result is a stunning kitchen with improved function, storage, and the WOW they were going for.
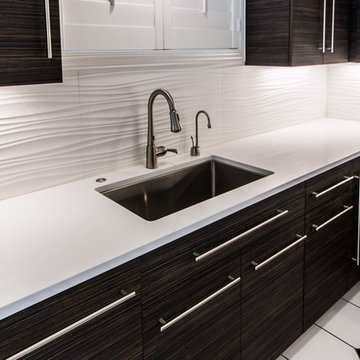
Chris Michaels
Medium sized contemporary u-shaped kitchen/diner in Other with a submerged sink, flat-panel cabinets, dark wood cabinets, engineered stone countertops, white splashback, porcelain splashback, stainless steel appliances, ceramic flooring and no island.
Medium sized contemporary u-shaped kitchen/diner in Other with a submerged sink, flat-panel cabinets, dark wood cabinets, engineered stone countertops, white splashback, porcelain splashback, stainless steel appliances, ceramic flooring and no island.
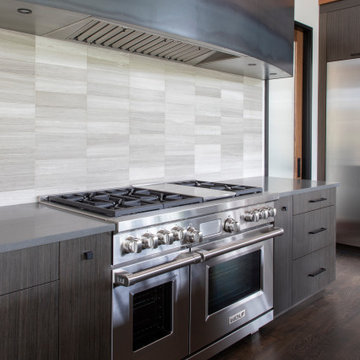
Inspiration for a kitchen in Other with a submerged sink, flat-panel cabinets, dark wood cabinets, engineered stone countertops, beige splashback, porcelain splashback, stainless steel appliances, medium hardwood flooring, an island and a vaulted ceiling.
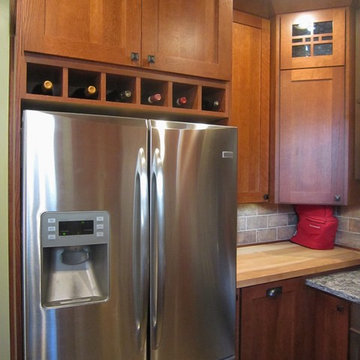
The built in wine rack over the fridge is a great use of space in this rustic kitchen.
Brookfield, Illinois
Design ideas for a rustic u-shaped kitchen/diner in Chicago with a belfast sink, shaker cabinets, porcelain splashback, stainless steel appliances, porcelain flooring, a breakfast bar, dark wood cabinets, engineered stone countertops and brown splashback.
Design ideas for a rustic u-shaped kitchen/diner in Chicago with a belfast sink, shaker cabinets, porcelain splashback, stainless steel appliances, porcelain flooring, a breakfast bar, dark wood cabinets, engineered stone countertops and brown splashback.
Kitchen with Dark Wood Cabinets and Porcelain Splashback Ideas and Designs
5