Kitchen with Dark Wood Cabinets and Stainless Steel Appliances Ideas and Designs
Refine by:
Budget
Sort by:Popular Today
101 - 120 of 93,447 photos
Item 1 of 3
This Beautiful kitchen is located in a industrial style loft.
This is an example of a medium sized urban l-shaped kitchen/diner in New York with a built-in sink, recessed-panel cabinets, dark wood cabinets, engineered stone countertops, white splashback, cement tile splashback, stainless steel appliances, dark hardwood flooring and an island.
This is an example of a medium sized urban l-shaped kitchen/diner in New York with a built-in sink, recessed-panel cabinets, dark wood cabinets, engineered stone countertops, white splashback, cement tile splashback, stainless steel appliances, dark hardwood flooring and an island.
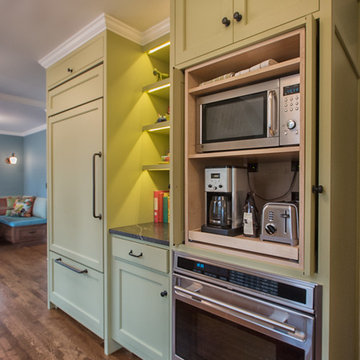
Built in sub-zero refrigerator on the left. Oven below with microwave and breakfast bar pull-out.
Photo by David Hiser
Design ideas for a large traditional single-wall kitchen/diner in Portland with a belfast sink, shaker cabinets, dark wood cabinets, green splashback, metro tiled splashback, stainless steel appliances, medium hardwood flooring and no island.
Design ideas for a large traditional single-wall kitchen/diner in Portland with a belfast sink, shaker cabinets, dark wood cabinets, green splashback, metro tiled splashback, stainless steel appliances, medium hardwood flooring and no island.

The owners of this property had been away from the Bay Area for many years, and looked forward to returning to an elegant mid-century modern house. The one they bought was anything but that. Faced with a “remuddled” kitchen from one decade, a haphazard bedroom / family room addition from another, and an otherwise disjointed and generally run-down mid-century modern house, the owners asked Klopf Architecture and Envision Landscape Studio to re-imagine this house and property as a unified, flowing, sophisticated, warm, modern indoor / outdoor living space for a family of five.
Opening up the spaces internally and from inside to out was the first order of business. The formerly disjointed eat-in kitchen with 7 foot high ceilings were opened up to the living room, re-oriented, and replaced with a spacious cook's kitchen complete with a row of skylights bringing light into the space. Adjacent the living room wall was completely opened up with La Cantina folding door system, connecting the interior living space to a new wood deck that acts as a continuation of the wood floor. People can flow from kitchen to the living / dining room and the deck seamlessly, making the main entertainment space feel at once unified and complete, and at the same time open and limitless.
Klopf opened up the bedroom with a large sliding panel, and turned what was once a large walk-in closet into an office area, again with a large sliding panel. The master bathroom has high windows all along one wall to bring in light, and a large wet room area for the shower and tub. The dark, solid roof structure over the patio was replaced with an open trellis that allows plenty of light, brightening the new deck area as well as the interior of the house.
All the materials of the house were replaced, apart from the framing and the ceiling boards. This allowed Klopf to unify the materials from space to space, running the same wood flooring throughout, using the same paint colors, and generally creating a consistent look from room to room. Located in Lafayette, CA this remodeled single-family house is 3,363 square foot, 4 bedroom, and 3.5 bathroom.
Klopf Architecture Project Team: John Klopf, AIA, Jackie Detamore, and Jeffrey Prose
Landscape Design: Envision Landscape Studio
Structural Engineer: Brian Dotson Consulting Engineers
Contractor: Kasten Builders
Photography ©2015 Mariko Reed
Staging: The Design Shop
Location: Lafayette, CA
Year completed: 2014
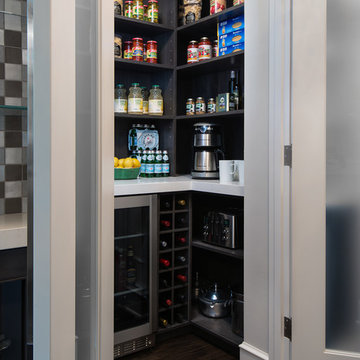
The homeowner's favorite part of this kitchen remodel was a gorgeous walk-in pantry, highlighted with opaque glass doors, a beverage center and quartz countertops.
Wine Fridge:
GE Monogram ZDBC240NBS 24" Beverage Center wth a stainless steel and glass door
Kate Benjamin Photography
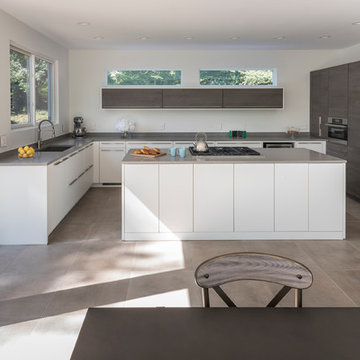
Photography by: David Heald
Medium sized contemporary u-shaped kitchen/diner in Other with a submerged sink, flat-panel cabinets, dark wood cabinets, stainless steel appliances, an island, quartz worktops, grey floors and grey worktops.
Medium sized contemporary u-shaped kitchen/diner in Other with a submerged sink, flat-panel cabinets, dark wood cabinets, stainless steel appliances, an island, quartz worktops, grey floors and grey worktops.
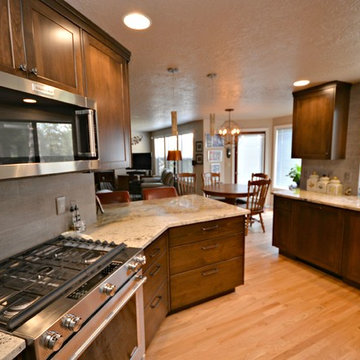
Chris Keilty
Design ideas for a small classic galley kitchen/diner in Boise with a double-bowl sink, raised-panel cabinets, dark wood cabinets, granite worktops, grey splashback, ceramic splashback, stainless steel appliances, light hardwood flooring and a breakfast bar.
Design ideas for a small classic galley kitchen/diner in Boise with a double-bowl sink, raised-panel cabinets, dark wood cabinets, granite worktops, grey splashback, ceramic splashback, stainless steel appliances, light hardwood flooring and a breakfast bar.
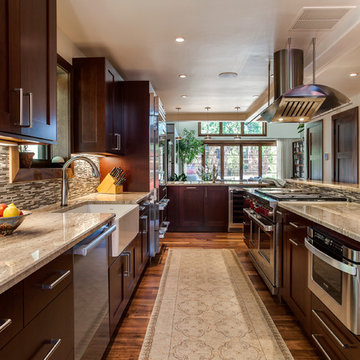
This is an example of a large classic l-shaped open plan kitchen in Denver with a belfast sink, flat-panel cabinets, dark wood cabinets, granite worktops, multi-coloured splashback, metro tiled splashback, stainless steel appliances, light hardwood flooring and an island.
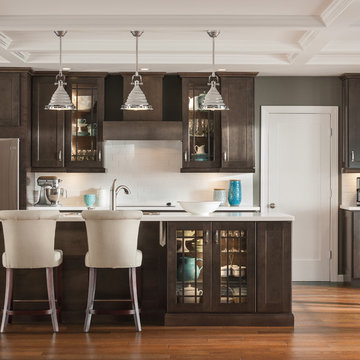
This is an example of a medium sized traditional single-wall kitchen/diner in Other with a built-in sink, dark wood cabinets, white splashback, stainless steel appliances, medium hardwood flooring, an island, shaker cabinets, composite countertops and metro tiled splashback.
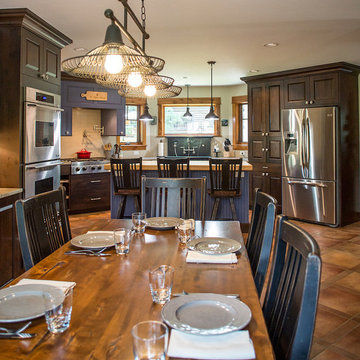
Charlie Dresen
Photo of a rural kitchen/diner in Denver with a belfast sink, raised-panel cabinets, dark wood cabinets, granite worktops, white splashback, metro tiled splashback, stainless steel appliances, ceramic flooring and an island.
Photo of a rural kitchen/diner in Denver with a belfast sink, raised-panel cabinets, dark wood cabinets, granite worktops, white splashback, metro tiled splashback, stainless steel appliances, ceramic flooring and an island.
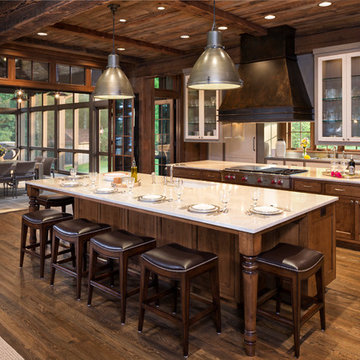
Raw Urth's hand-crafted Island Creede range hood.
Finish: Rustic Iron patina on steel.
*Builder: John Kraemer & Sons
*Architect: TEA2 Architects
*Interiors: Marcia Morine
*Photography: Landmark Photography
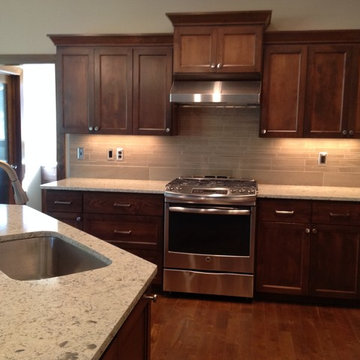
This is an example of a classic l-shaped kitchen/diner in Seattle with a submerged sink, recessed-panel cabinets, dark wood cabinets, granite worktops, beige splashback, stone tiled splashback, stainless steel appliances, medium hardwood flooring and an island.

Modern mix of natural wood and laminate finish for kitchen diner. Appliances include wall mounted angled extractor and built-in ovens.
Inspiration for a medium sized modern u-shaped kitchen/diner in London with a single-bowl sink, flat-panel cabinets, dark wood cabinets, composite countertops, stainless steel appliances, ceramic flooring and an island.
Inspiration for a medium sized modern u-shaped kitchen/diner in London with a single-bowl sink, flat-panel cabinets, dark wood cabinets, composite countertops, stainless steel appliances, ceramic flooring and an island.
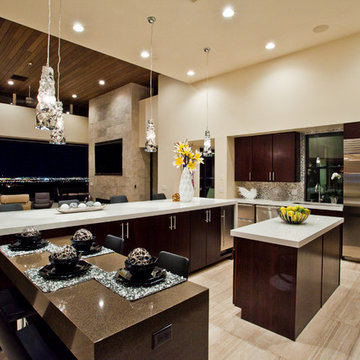
Private Residence
Design ideas for a medium sized classic l-shaped open plan kitchen in Las Vegas with flat-panel cabinets, dark wood cabinets, composite countertops, stainless steel appliances, porcelain flooring, beige floors, white worktops and multiple islands.
Design ideas for a medium sized classic l-shaped open plan kitchen in Las Vegas with flat-panel cabinets, dark wood cabinets, composite countertops, stainless steel appliances, porcelain flooring, beige floors, white worktops and multiple islands.
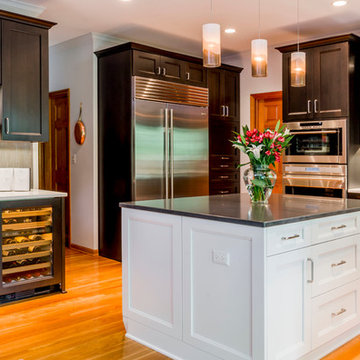
Photo of a large classic l-shaped open plan kitchen in Chicago with a submerged sink, recessed-panel cabinets, dark wood cabinets, engineered stone countertops, grey splashback, porcelain splashback, stainless steel appliances, medium hardwood flooring and an island.

James Kruger, LandMark Photography
Interior Design: Martha O'Hara Interiors
Architect: Sharratt Design & Company
Large classic l-shaped open plan kitchen in Minneapolis with a belfast sink, limestone worktops, an island, dark wood cabinets, dark hardwood flooring, stainless steel appliances, brown floors, beige splashback, stone tiled splashback and recessed-panel cabinets.
Large classic l-shaped open plan kitchen in Minneapolis with a belfast sink, limestone worktops, an island, dark wood cabinets, dark hardwood flooring, stainless steel appliances, brown floors, beige splashback, stone tiled splashback and recessed-panel cabinets.

Randall Perry Photography
Landscaping:
Mandy Springs Nursery
In ground pool:
The Pool Guys
Inspiration for a rustic kitchen/diner in New York with raised-panel cabinets, dark wood cabinets, black splashback, stainless steel appliances, dark hardwood flooring, an island and slate splashback.
Inspiration for a rustic kitchen/diner in New York with raised-panel cabinets, dark wood cabinets, black splashback, stainless steel appliances, dark hardwood flooring, an island and slate splashback.
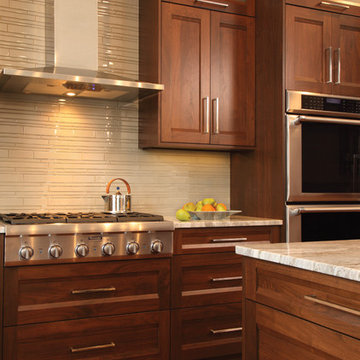
Transitional / Contemporary Stained Walnut Frameless Cabinetry, Quartzite Countertops, Waterfall Island with Prep Sink, Wide Plank White Oak Flooring, Thermador Appliances, Gas Cooktop, Double Ovens
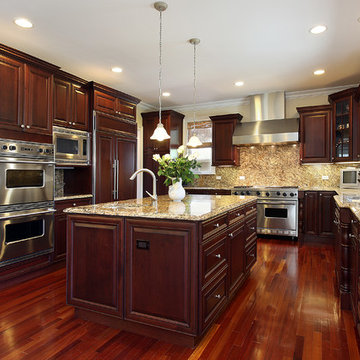
This traditional kitchen design has marble counter tops and dark tone kitchen cabinets. (stainless steel appliances) Beautiful hardwood floor and wall-mounted cabinets complete this kitchen.
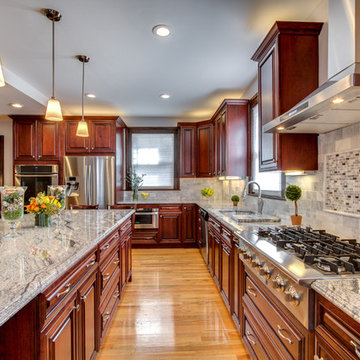
Viscont White kitchen
This is an example of a large contemporary u-shaped kitchen/diner in Boston with a submerged sink, raised-panel cabinets, dark wood cabinets, granite worktops, multi-coloured splashback, mosaic tiled splashback, stainless steel appliances, light hardwood flooring and an island.
This is an example of a large contemporary u-shaped kitchen/diner in Boston with a submerged sink, raised-panel cabinets, dark wood cabinets, granite worktops, multi-coloured splashback, mosaic tiled splashback, stainless steel appliances, light hardwood flooring and an island.
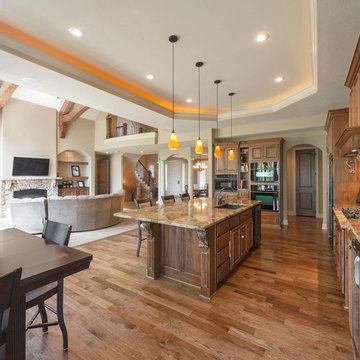
Inspiration for an expansive traditional galley open plan kitchen in Kansas City with a submerged sink, raised-panel cabinets, dark wood cabinets, granite worktops, stainless steel appliances and an island.
Kitchen with Dark Wood Cabinets and Stainless Steel Appliances Ideas and Designs
6