Kitchen with Dark Wood Cabinets and Stone Tiled Splashback Ideas and Designs
Refine by:
Budget
Sort by:Popular Today
141 - 160 of 12,142 photos
Item 1 of 3
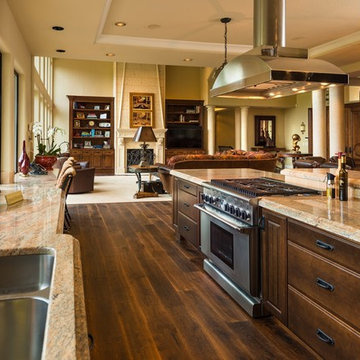
Timothy Park
Design ideas for a large mediterranean l-shaped kitchen/diner in Portland with a double-bowl sink, raised-panel cabinets, dark wood cabinets, granite worktops, beige splashback, stone tiled splashback, integrated appliances, dark hardwood flooring and an island.
Design ideas for a large mediterranean l-shaped kitchen/diner in Portland with a double-bowl sink, raised-panel cabinets, dark wood cabinets, granite worktops, beige splashback, stone tiled splashback, integrated appliances, dark hardwood flooring and an island.
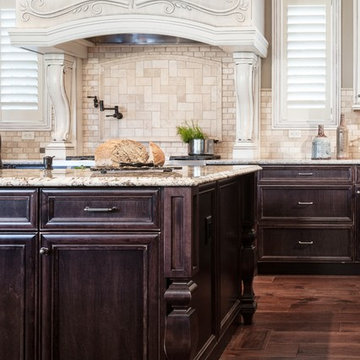
Anne Matheis Photography
Large classic l-shaped kitchen in St Louis with a submerged sink, recessed-panel cabinets, dark wood cabinets, beige splashback, stone tiled splashback, stainless steel appliances, dark hardwood flooring, multiple islands, granite worktops, brown floors and beige worktops.
Large classic l-shaped kitchen in St Louis with a submerged sink, recessed-panel cabinets, dark wood cabinets, beige splashback, stone tiled splashback, stainless steel appliances, dark hardwood flooring, multiple islands, granite worktops, brown floors and beige worktops.
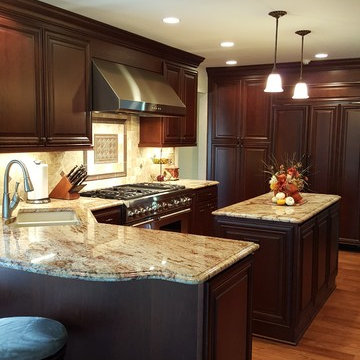
Medium sized traditional l-shaped enclosed kitchen in Other with a double-bowl sink, raised-panel cabinets, dark wood cabinets, granite worktops, beige splashback, stone tiled splashback, integrated appliances, medium hardwood flooring, an island, brown floors and brown worktops.
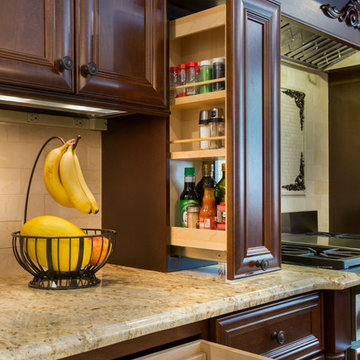
Traditional kitchen fitted with Mouser Custom Cabinetry in the Tiffany door style, Crimson Cherry, accented with Enkeboll Acanthus onlays & corbels. Countertops are Typhoon Bordeaux granite. Backsplash is Crema Marfil polished by Artistic Tile, with an accent above the range using Landmark Metalcoat appliques. Gas Range is from Wolf.
Photography by Carly Gillis
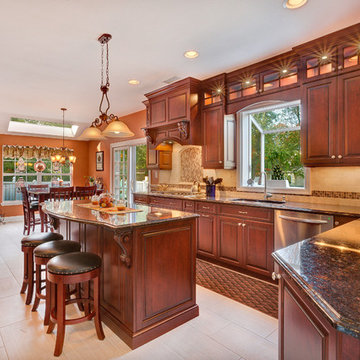
Design Line Kitchens custom manufactures every cabinet with precision detail and quality materials.
Photo by Nettie Einhorn
Design ideas for a large traditional kitchen/diner in New York with a submerged sink, raised-panel cabinets, dark wood cabinets, granite worktops, beige splashback, stone tiled splashback, stainless steel appliances, porcelain flooring and an island.
Design ideas for a large traditional kitchen/diner in New York with a submerged sink, raised-panel cabinets, dark wood cabinets, granite worktops, beige splashback, stone tiled splashback, stainless steel appliances, porcelain flooring and an island.
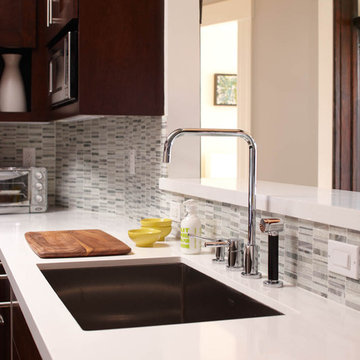
Contemporary kitchen in San Francisco with engineered stone countertops, a submerged sink, dark wood cabinets, white splashback and stone tiled splashback.
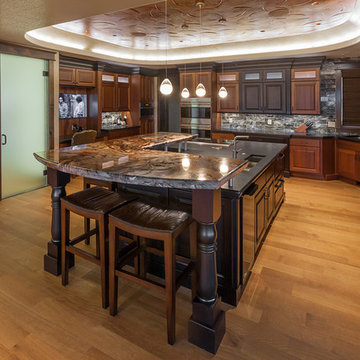
This is an example of an expansive rustic u-shaped kitchen/diner in Denver with dark wood cabinets, an island, a submerged sink, raised-panel cabinets, granite worktops, grey splashback, stone tiled splashback, integrated appliances, medium hardwood flooring and brown floors.
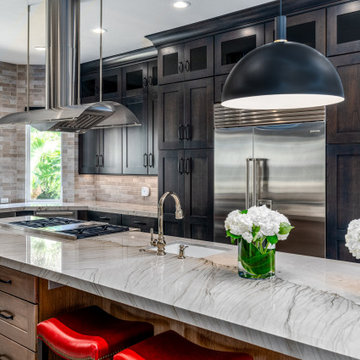
We tailored this major kitchen update to meet the needs of our client for whom regularly gathering her adult children and their families for home cooked meals is a tradition hailing from her southern heritage. The Wolf range, Sub Zero refrigerator and freezer, commercial grade range hood and strategically placed prep sink were designed to support her love of cooking and large scale meal preparation. By replacing a smaller island and peninsula with an expansive sixteen foot island we greatly increased both the storage and the seating capacity, providing plenty of space for family and friends to comfortably gather in this true heart of the home. Other must haves like the built in coffee maker, dedicated wine refrigerators and bar area, and a built in buffet niche for storing several dish collections make this a modern kitchen with traditional roots that is ideal for entertaining and relaxing.
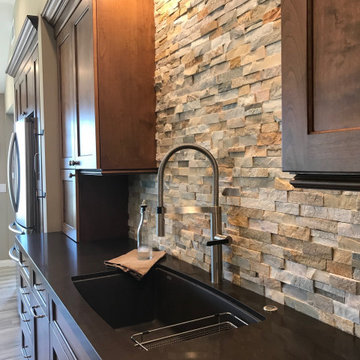
The dry-set ledgestone backsplash balanced the darker tobacco-color quartz perimeter countertops
Inspiration for a large traditional open plan kitchen in San Diego with a submerged sink, flat-panel cabinets, dark wood cabinets, engineered stone countertops, brown splashback, stone tiled splashback, stainless steel appliances, porcelain flooring, an island, grey floors, grey worktops and a vaulted ceiling.
Inspiration for a large traditional open plan kitchen in San Diego with a submerged sink, flat-panel cabinets, dark wood cabinets, engineered stone countertops, brown splashback, stone tiled splashback, stainless steel appliances, porcelain flooring, an island, grey floors, grey worktops and a vaulted ceiling.
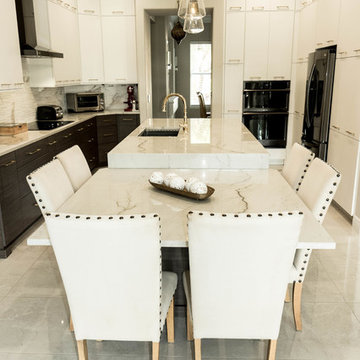
This is an example of a large contemporary u-shaped open plan kitchen in Orlando with a submerged sink, flat-panel cabinets, dark wood cabinets, quartz worktops, white splashback, stone tiled splashback, black appliances, marble flooring, an island, grey floors and white worktops.
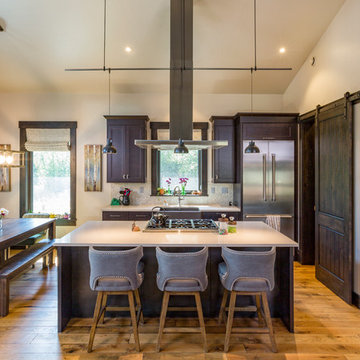
Tim Murphy Photography, Joe Robbins AIA, Beck Construction, CBNTCO, Steamboat Curtain Factory, Interiors with Altitude
Design ideas for a rustic galley kitchen/diner in Denver with a belfast sink, dark wood cabinets, engineered stone countertops, stone tiled splashback, stainless steel appliances, medium hardwood flooring, an island, white worktops, grey splashback and brown floors.
Design ideas for a rustic galley kitchen/diner in Denver with a belfast sink, dark wood cabinets, engineered stone countertops, stone tiled splashback, stainless steel appliances, medium hardwood flooring, an island, white worktops, grey splashback and brown floors.
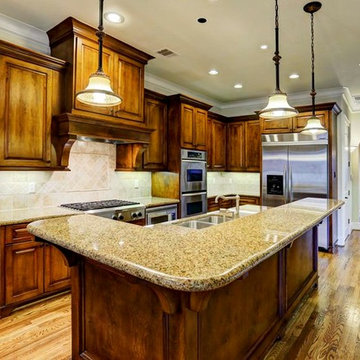
Purser Architectural Custom Home Design built by CAM Builders LLC
Design ideas for a large mediterranean l-shaped open plan kitchen in Houston with a double-bowl sink, raised-panel cabinets, dark wood cabinets, granite worktops, beige splashback, stone tiled splashback, stainless steel appliances, medium hardwood flooring, an island, brown floors and beige worktops.
Design ideas for a large mediterranean l-shaped open plan kitchen in Houston with a double-bowl sink, raised-panel cabinets, dark wood cabinets, granite worktops, beige splashback, stone tiled splashback, stainless steel appliances, medium hardwood flooring, an island, brown floors and beige worktops.
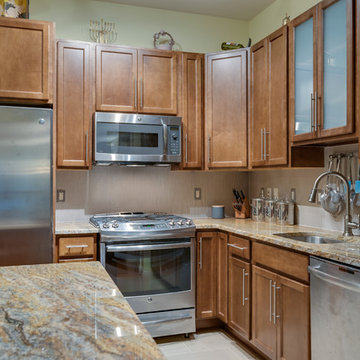
We removed the old "builder grade" cabinets that were missing lots of function. Replaced with maple wood Schrock cabinetry. Creating more space in the corners and making the island larger. There is much more functional storage space and room for the wine cooler that the customer wanted. The colors were chosen to go with the current theme of the home.
Cabinetry: Schrock
Cabinetry Construction: Maple
Cabinetry Finish/Color: Leather
Cabinetry Door Style: Guthrey, partial overlay
Counters: Jurassic Gold
Flooring: Studio Beige, Polished Porcelain - Italy
Backsplash: Mutina Phenomenon Rain C Grigio - Italy
Appliances - GE Profile - Bray & Scarff, North Arlington
Photography by: Eddie Avenue
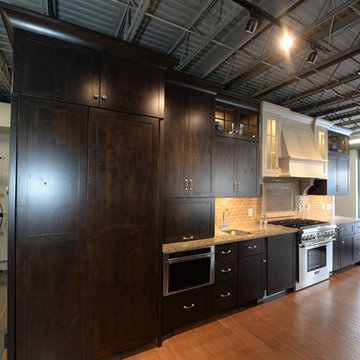
Ken Love
Photo of an industrial kitchen in Cleveland with a submerged sink, shaker cabinets, beige splashback, stone tiled splashback, stainless steel appliances, porcelain flooring, dark wood cabinets and granite worktops.
Photo of an industrial kitchen in Cleveland with a submerged sink, shaker cabinets, beige splashback, stone tiled splashback, stainless steel appliances, porcelain flooring, dark wood cabinets and granite worktops.
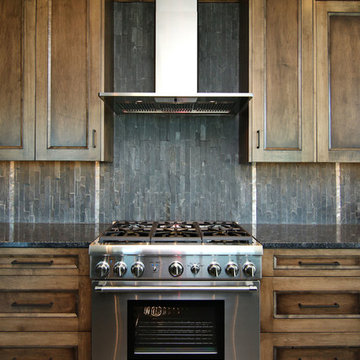
Brandon Rowell Photography
This is an example of a large industrial l-shaped kitchen/diner in Minneapolis with recessed-panel cabinets, dark wood cabinets, granite worktops, black splashback, stone tiled splashback, stainless steel appliances, dark hardwood flooring and an island.
This is an example of a large industrial l-shaped kitchen/diner in Minneapolis with recessed-panel cabinets, dark wood cabinets, granite worktops, black splashback, stone tiled splashback, stainless steel appliances, dark hardwood flooring and an island.
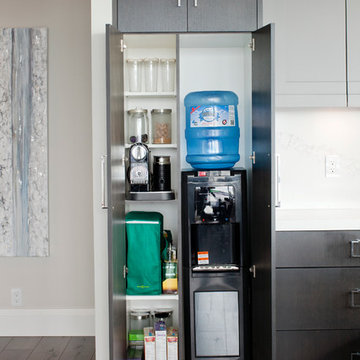
This large cabinet is multi-functional, serving as a pantry as well as an appliance garage to help keep the counters and kitchen space clutter free. Our clients wanted to bring their water cooler into the kitchen, however, it would have caused an eye sore in their beautifully renovated space. We simply designed around the unit to accommodate it within the cabinet to be hidden.
Photographer: Janis Nicolay
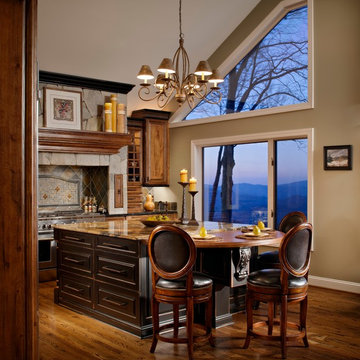
This magnificent mountain home had 8 foot ceilings and a tiny kitchen with incredible long range views when we looked at it the first time. The clients first question to me was, what would you do if you could. When I said," the first thing I would do is move the kitchen to the sitting room and raise the ceiling" they asked the contractor," can you do that" Brian Sineath with Sineath Construction of Weaverville North Carolina after evaluating the roof line said, " I think we can" and this picture is the result of that conversation.
WWW.bsineath@sineathconstruction.com,
Thanks to Heather Allen at Acanthus Interiors of Asheville N.C.. www.heather.acanthusinteriors@yahoo.com,
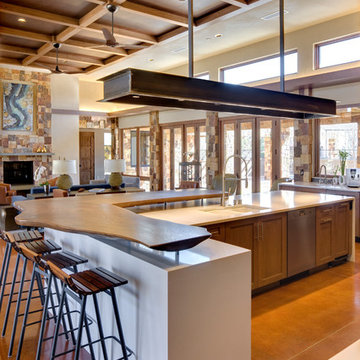
Live Edge Black Walnut Top, Cabinets and Woodwork by Marc Sowers. Photo by Patrick Coulie. Home Designed by EDI Architecture.
Expansive rustic l-shaped kitchen/diner in Albuquerque with a submerged sink, shaker cabinets, dark wood cabinets, wood worktops, multi-coloured splashback, stone tiled splashback, stainless steel appliances, concrete flooring and an island.
Expansive rustic l-shaped kitchen/diner in Albuquerque with a submerged sink, shaker cabinets, dark wood cabinets, wood worktops, multi-coloured splashback, stone tiled splashback, stainless steel appliances, concrete flooring and an island.
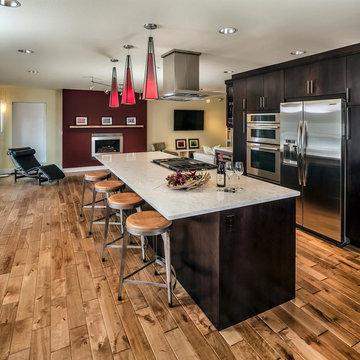
Abiance and entertainment are viewable from the kitchen to maintain an inclusive feel.
A 12-place rustic table comforably stretches broadways across the fireplace.
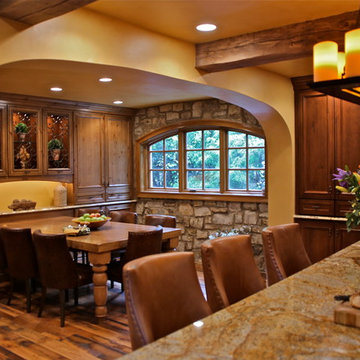
Voted best of Houzz 2014, 2015, 2016 & 2017!
Since 1974, Performance Kitchens & Home has been re-inventing spaces for every room in the home. Specializing in older homes for Kitchens, Bathrooms, Den, Family Rooms and any room in the home that needs creative storage solutions for cabinetry.
We offer color rendering services to help you see what your space will look like, so you can be comfortable with your choices! Our Design team is ready help you see your vision and guide you through the entire process!
Photography by: Juniper Wind Designs LLC
Kitchen with Dark Wood Cabinets and Stone Tiled Splashback Ideas and Designs
8