Kitchen with Dark Wood Cabinets and Travertine Splashback Ideas and Designs
Refine by:
Budget
Sort by:Popular Today
1 - 20 of 839 photos
Item 1 of 3
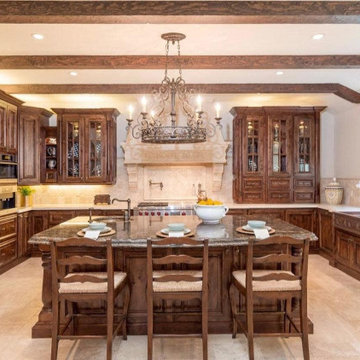
Large mediterranean u-shaped enclosed kitchen in San Francisco with a belfast sink, recessed-panel cabinets, dark wood cabinets, granite worktops, beige splashback, travertine splashback, travertine flooring, an island, beige floors and black worktops.
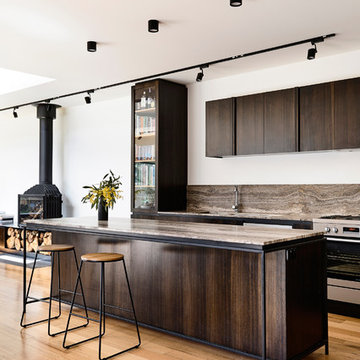
Derek Swalwell
Design ideas for a medium sized contemporary galley open plan kitchen in Other with a double-bowl sink, dark wood cabinets, marble worktops, brown splashback, travertine splashback, stainless steel appliances, light hardwood flooring, an island and brown worktops.
Design ideas for a medium sized contemporary galley open plan kitchen in Other with a double-bowl sink, dark wood cabinets, marble worktops, brown splashback, travertine splashback, stainless steel appliances, light hardwood flooring, an island and brown worktops.
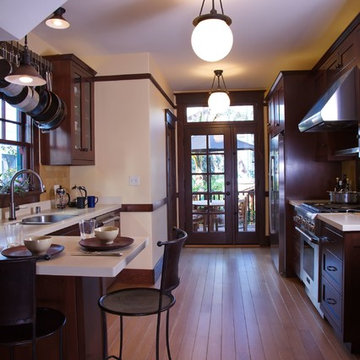
View toward new French door- Laundry hidden in cabinets at the end on the right side. Photo by Sunny Grewal
Design ideas for a medium sized traditional galley enclosed kitchen in San Francisco with stainless steel appliances, a double-bowl sink, dark wood cabinets, shaker cabinets, engineered stone countertops, beige splashback, travertine splashback, medium hardwood flooring and brown floors.
Design ideas for a medium sized traditional galley enclosed kitchen in San Francisco with stainless steel appliances, a double-bowl sink, dark wood cabinets, shaker cabinets, engineered stone countertops, beige splashback, travertine splashback, medium hardwood flooring and brown floors.

Photo of a large single-wall open plan kitchen in Phoenix with a submerged sink, raised-panel cabinets, dark wood cabinets, granite worktops, beige splashback, travertine splashback, stainless steel appliances, concrete flooring, multiple islands and multi-coloured floors.
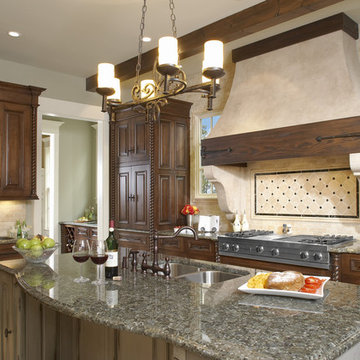
Photo of a rustic grey and cream kitchen in Atlanta with stainless steel appliances, a submerged sink, raised-panel cabinets, dark wood cabinets, granite worktops, beige splashback and travertine splashback.
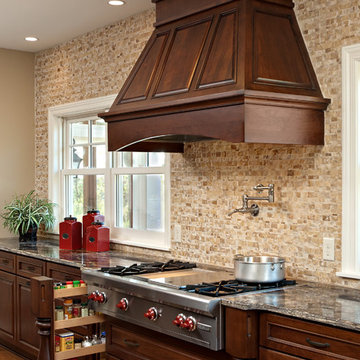
This kitchen remodel is part of a 2-story room addition and whole house remodel.
-photos by Mark Ehlen
Inspiration for a traditional kitchen in Minneapolis with stainless steel appliances, beige splashback, dark wood cabinets and travertine splashback.
Inspiration for a traditional kitchen in Minneapolis with stainless steel appliances, beige splashback, dark wood cabinets and travertine splashback.
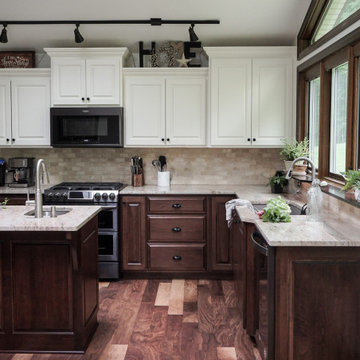
Large classic l-shaped kitchen/diner in Columbus with a submerged sink, raised-panel cabinets, dark wood cabinets, granite worktops, beige splashback, travertine splashback, stainless steel appliances, medium hardwood flooring, multiple islands, brown floors and brown worktops.
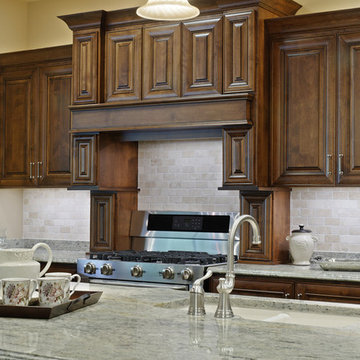
Photo of a classic kitchen in Columbus with stainless steel appliances, raised-panel cabinets, dark wood cabinets, beige splashback and travertine splashback.
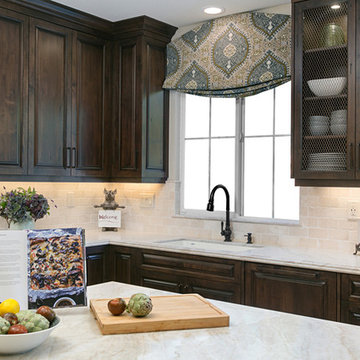
Preview First
Inspiration for a large mediterranean u-shaped open plan kitchen in San Diego with raised-panel cabinets, dark wood cabinets, quartz worktops, an island, beige worktops, a submerged sink, multi-coloured splashback, travertine splashback, integrated appliances, travertine flooring and beige floors.
Inspiration for a large mediterranean u-shaped open plan kitchen in San Diego with raised-panel cabinets, dark wood cabinets, quartz worktops, an island, beige worktops, a submerged sink, multi-coloured splashback, travertine splashback, integrated appliances, travertine flooring and beige floors.
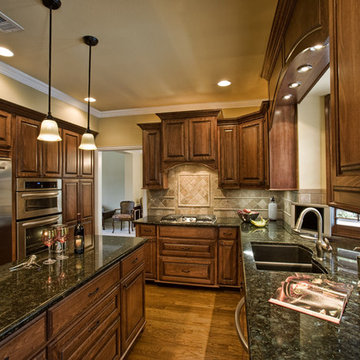
Photo of a classic u-shaped enclosed kitchen in Dallas with stainless steel appliances, a double-bowl sink, raised-panel cabinets, dark wood cabinets, granite worktops, beige splashback and travertine splashback.
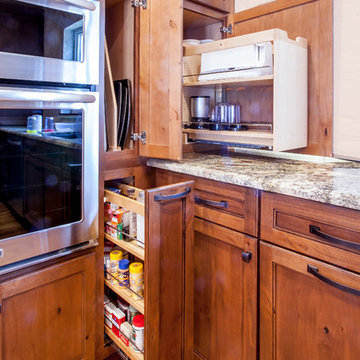
No wasted space in these corners with creative pullout solutions at every angle.
Design ideas for a medium sized rustic u-shaped enclosed kitchen in Omaha with a submerged sink, shaker cabinets, dark wood cabinets, granite worktops, beige splashback, travertine splashback, stainless steel appliances, medium hardwood flooring, an island, brown floors and multicoloured worktops.
Design ideas for a medium sized rustic u-shaped enclosed kitchen in Omaha with a submerged sink, shaker cabinets, dark wood cabinets, granite worktops, beige splashback, travertine splashback, stainless steel appliances, medium hardwood flooring, an island, brown floors and multicoloured worktops.
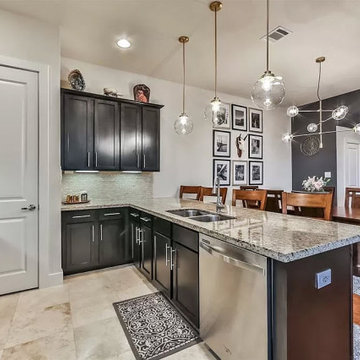
Photo of a small scandi u-shaped open plan kitchen in Houston with a submerged sink, shaker cabinets, dark wood cabinets, granite worktops, white splashback, travertine splashback, stainless steel appliances, travertine flooring, a breakfast bar, white floors and multicoloured worktops.
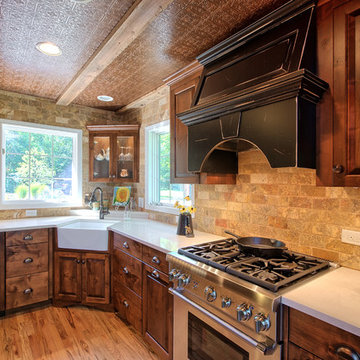
Eric Christensen - I wish photograpy
Inspiration for a medium sized rustic l-shaped kitchen/diner in Minneapolis with a belfast sink, raised-panel cabinets, dark wood cabinets, engineered stone countertops, multi-coloured splashback, travertine splashback, stainless steel appliances, light hardwood flooring, an island and multi-coloured floors.
Inspiration for a medium sized rustic l-shaped kitchen/diner in Minneapolis with a belfast sink, raised-panel cabinets, dark wood cabinets, engineered stone countertops, multi-coloured splashback, travertine splashback, stainless steel appliances, light hardwood flooring, an island and multi-coloured floors.
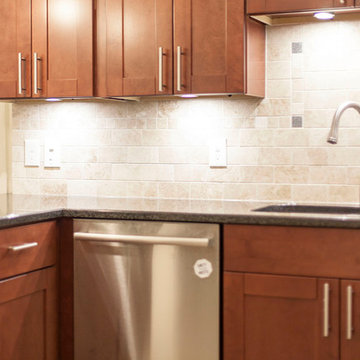
Photographer: Berkay Demirkan
Photo of a medium sized classic u-shaped enclosed kitchen in DC Metro with a double-bowl sink, shaker cabinets, dark wood cabinets, granite worktops, beige splashback, travertine splashback, stainless steel appliances, travertine flooring, an island and beige floors.
Photo of a medium sized classic u-shaped enclosed kitchen in DC Metro with a double-bowl sink, shaker cabinets, dark wood cabinets, granite worktops, beige splashback, travertine splashback, stainless steel appliances, travertine flooring, an island and beige floors.
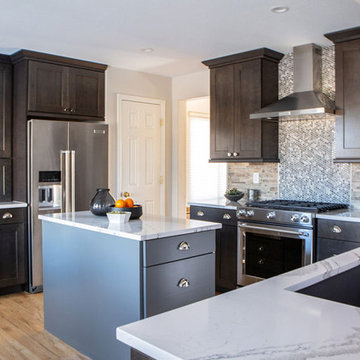
This beautiful in-place kitchen remodel is a transformation from dated 90’s to timeless syle! Away are the oak cabinets and large paneled fluorescent ceiling lights and in its place is a functional, clean lined kitchen design with character. The existing oak flooring provides the perfect opportunity to pair warm and cool colors with edgy polished chrome fixtures and hardware which speaks to the client’s charm! We used the classic shaker style in Waypoint’s cherry slate stained cabinet giving the space an updated profile with classic stain. The refrigerator wall functions as an appliance station with the ability to tuck appliances and all things bulky in the appliance garages keeping the countertops free. By tucking the microwave into a reconfigured island, a kitchen hood provides the perfect focal point of the space paired with a beautiful gas range. A penny round blend of cool and warm tones is the perfect accent to the natural stone backsplash. The peninsula was extended to provide a space next to the sink for a trash/recycle cabinet and allows for a large, single basin granite sink. By switching the orientation of the island, the eating nook’s table now can extend into the space adding more seating without awkward flow and close proximity to the island. The smaller island houses the microwave and drawer cabinets allowing for a more functional space with countertop space. The stunning Cambria Britannica quartz countertops round out the design by creating visual movement with a classic nod to traditional style. This design is the perfect mix of edgy sass with traditional flair, and I know our client will be enjoying her dream kitchen for years to come!
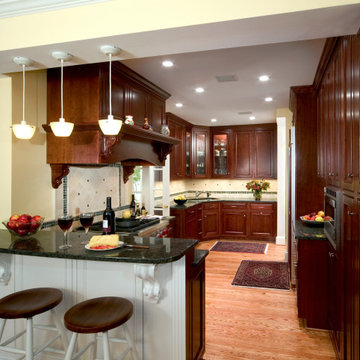
Photo of a medium sized classic u-shaped kitchen/diner in DC Metro with a submerged sink, shaker cabinets, dark wood cabinets, granite worktops, beige splashback, travertine splashback, stainless steel appliances, dark hardwood flooring, an island, brown floors and black worktops.
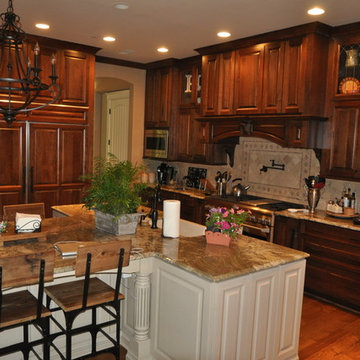
Design ideas for a medium sized classic l-shaped enclosed kitchen in Other with a belfast sink, raised-panel cabinets, dark wood cabinets, granite worktops, beige splashback, travertine splashback, integrated appliances, dark hardwood flooring, an island and brown floors.
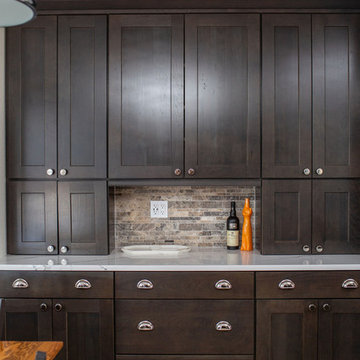
This beautiful in-place kitchen remodel is a transformation from dated 90’s to timeless syle! Away are the oak cabinets and large paneled fluorescent ceiling lights and in its place is a functional, clean lined kitchen design with character. The existing oak flooring provides the perfect opportunity to pair warm and cool colors with edgy polished chrome fixtures and hardware which speaks to the client’s charm! We used the classic shaker style in Waypoint’s cherry slate stained cabinet giving the space an updated profile with classic stain. The refrigerator wall functions as an appliance station with the ability to tuck appliances and all things bulky in the appliance garages keeping the countertops free. By tucking the microwave into a reconfigured island, a kitchen hood provides the perfect focal point of the space paired with a beautiful gas range. A penny round blend of cool and warm tones is the perfect accent to the natural stone backsplash. The peninsula was extended to provide a space next to the sink for a trash/recycle cabinet and allows for a large, single basin granite sink. By switching the orientation of the island, the eating nook’s table now can extend into the space adding more seating without awkward flow and close proximity to the island. The smaller island houses the microwave and drawer cabinets allowing for a more functional space with countertop space. The stunning Cambria Britannica quartz countertops round out the design by creating visual movement with a classic nod to traditional style. This design is the perfect mix of edgy sass with traditional flair, and I know our client will be enjoying her dream kitchen for years to come!
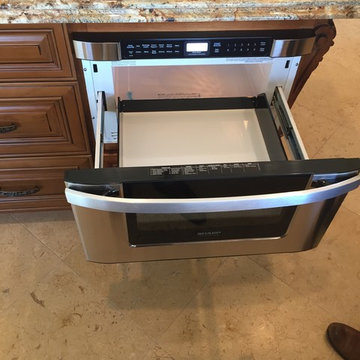
Beautiful wood stained, raised panel kitchen cabinets with granite counter tops, and travertine floors and backsplash. This kitchen is an excellent example of Traditional design. Notice the custom trim and millwork through the project...very impressive. Enjoy!
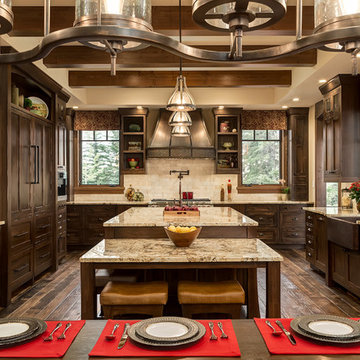
Photographer: Calgary Photos
Builder: www.timberstoneproperties.ca
Design ideas for a large rustic u-shaped kitchen/diner in Calgary with a belfast sink, shaker cabinets, dark wood cabinets, granite worktops, beige splashback, integrated appliances, an island, dark hardwood flooring and travertine splashback.
Design ideas for a large rustic u-shaped kitchen/diner in Calgary with a belfast sink, shaker cabinets, dark wood cabinets, granite worktops, beige splashback, integrated appliances, an island, dark hardwood flooring and travertine splashback.
Kitchen with Dark Wood Cabinets and Travertine Splashback Ideas and Designs
1