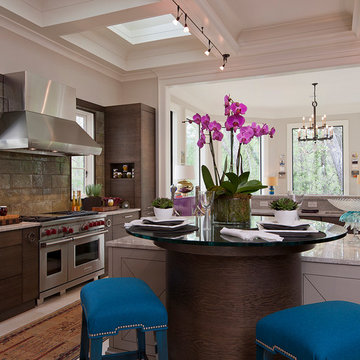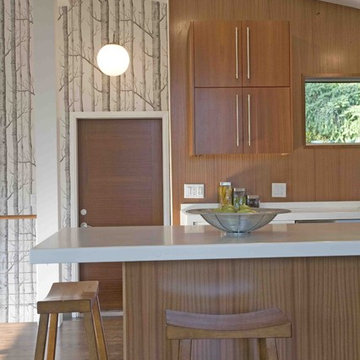Kitchen with Dark Wood Cabinets Ideas and Designs
Refine by:
Budget
Sort by:Popular Today
1 - 20 of 94 photos

Circular kitchen with teardrop shape island positioned under the round skylight. A glass tile backsplash wraps up the wall behind the cooktop.
Hal Lum
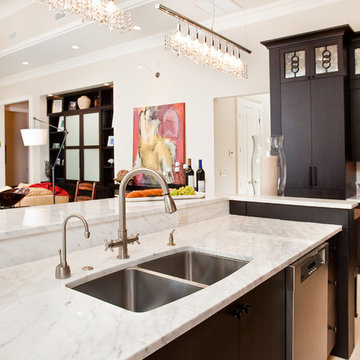
This new home is a study in eclectic contrasts. The client loves modern design yet still wanted to blend a bit of her southern traditional heritage into the overall feel of her new home. The goal and challenge was to combine functionality in a large space with unique details that spoke to the client’s love of artisitic creativity and rich materials.
With 14 foot ceilings the challenge was to not let the kitchen space “underwhelm” the rest of the open floor plan as the kitchen, dining and great room all are part of the larger footprint. To this end, we designed a modern enclosure that allowed additional height and heft to help balance the “weight” of the kitchen with the other areas.
The long island designed for entertaining features a custom designed iron “table” housing the microwave drawer and topped with a checkboard endgrain cherry and walnut wood top. This second “island” is part of the rich details that define the kitchen.
The upper cabinets have unusual triple ring iron inserts, again, designed for the unexpected use of material richness..along with the antique mirror rather than glass as the background.
The platter rack on the end of the left side elevation also replicates the iron using it for the dowels.
The panels on the Subzero refrigerator are crafted from burled walnut veneer chosen to echo the browns and blacks throughout much of the furnishings.
The client did not want or need a large range as we planned a second ancillary oven for the pantry/laundry space around the corner. When I pointed out the capacity of the Wolf 36 inch range was actually larger than a 30 inch oven, it sealed the deal for only one oven in the main cooking center. We did not want the cooking area to be dwarfed however, so used a custom black cold rolled steel hood that is 60 inches long. The panels on the Sub Zero refrigerator are another blend of eclectic materials.
Along the left side cabinetry where the cabinets die into the wall, we chose to run the calcutta gold marble 4x16 stone up the wall and utilize thick glass shelves for some visual interest in this corner. Also, this corner would be tough to access with doors. I liked the prep sink area to feel open and airy as well.
This beautiful kitchen is quite unique that combines functionality in a large space with one of a kind details!
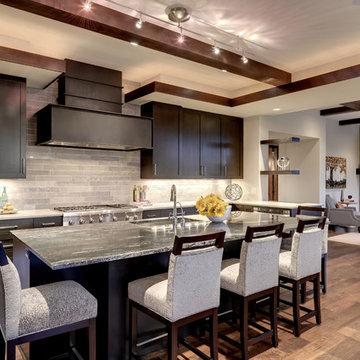
Spacecrafting/Architectural Photography
Photo of a classic open plan kitchen in Minneapolis with a submerged sink, shaker cabinets, dark wood cabinets, grey splashback and stainless steel appliances.
Photo of a classic open plan kitchen in Minneapolis with a submerged sink, shaker cabinets, dark wood cabinets, grey splashback and stainless steel appliances.
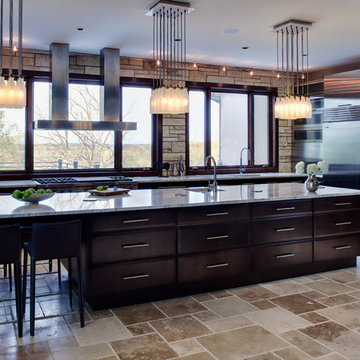
A 72" custom double stack hood and a 60 pro-style range create the focal point of this contemporary kitchen in a riverside 2nd home retreat perfect for entertaining guests. Dark chocolate quarter-sawn oak cabinetry and tumbled stone floors and walls help this new home’s kitchen resemble a traditional barn converted to a modern urban space.
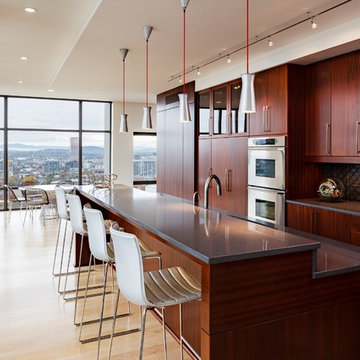
Photo Credit: Lincoln Barbour Photo.
Interior Design: Kim Hagstette, Maven Interiors.
This penthouse kitchen was completely gutted and remodeled. The view from the floor to ceiling windows would inspire anyone to spend a lot of time cooking in this kitchen.
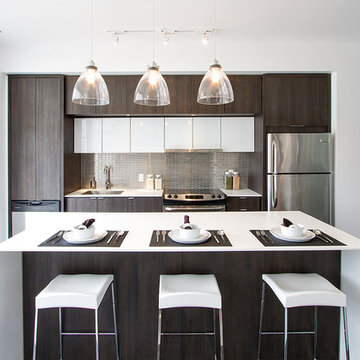
Design ideas for a small contemporary single-wall kitchen/diner in Toronto with metallic splashback, metal splashback, flat-panel cabinets, dark wood cabinets, stainless steel appliances, dark hardwood flooring, an island, a submerged sink and white worktops.
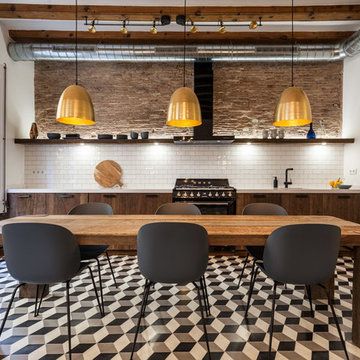
Arne Grugel
Inspiration for an industrial single-wall kitchen/diner in Barcelona with flat-panel cabinets, dark wood cabinets, white splashback, metro tiled splashback, black appliances and multi-coloured floors.
Inspiration for an industrial single-wall kitchen/diner in Barcelona with flat-panel cabinets, dark wood cabinets, white splashback, metro tiled splashback, black appliances and multi-coloured floors.
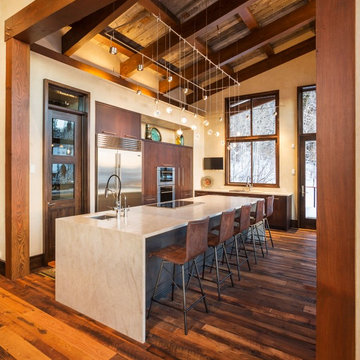
Photo of a contemporary l-shaped kitchen in Denver with a submerged sink, flat-panel cabinets, dark wood cabinets, stainless steel appliances, dark hardwood flooring, an island and brown floors.

Inspiration for a modern l-shaped kitchen in Hamburg with a submerged sink, flat-panel cabinets, dark wood cabinets, grey splashback, stone slab splashback, black appliances, an island, black floors and grey worktops.
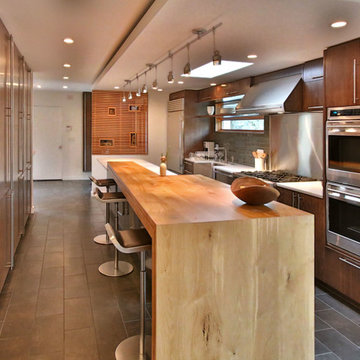
2222 NE STANTON ST, PORTLAND OR
Our team represented the Seller in the sale of this property.
Staging services provided by Spade & Archer Design Agency.
THE DETAILS
MID-CENTURY MODERN
One-of-a-kind home in the heart of Irvington. NW modern architecture with luxury finishes throughout. The wide open layout is an entertainer's dream. The living room is anchored by a custom fireplace & opens to an outside balcony. The Zen master suite features a spa like bath, great closets & built-ins. Unique modernism meets eco-friendly functionality.
Contact us for more information about this neighborhood and a list of available properties contact us via email at info@danagriggs.com or by visiting our website at www.DanaGriggs.com
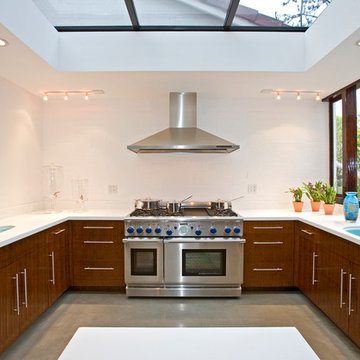
Simon Berlyn of Berlyn Photography
This is an example of a midcentury u-shaped enclosed kitchen in Los Angeles with a submerged sink, flat-panel cabinets, dark wood cabinets, white splashback and stainless steel appliances.
This is an example of a midcentury u-shaped enclosed kitchen in Los Angeles with a submerged sink, flat-panel cabinets, dark wood cabinets, white splashback and stainless steel appliances.
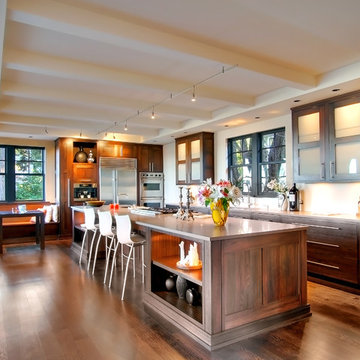
Inspiration for a large contemporary l-shaped kitchen/diner in Seattle with glass-front cabinets, dark wood cabinets, white splashback, stainless steel appliances, a submerged sink, dark hardwood flooring and an island.
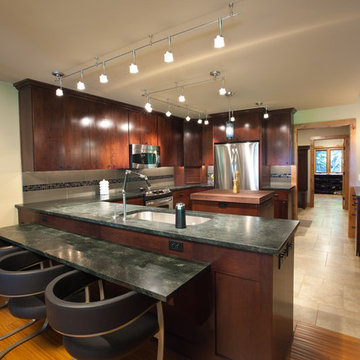
After a substantial remodel, the interior and exterior of the home take on a clean, contemporary feel. New cherry cabinetry with sleek stainless steel fixtures adorn the large open kitchen that was once closed off and dated.
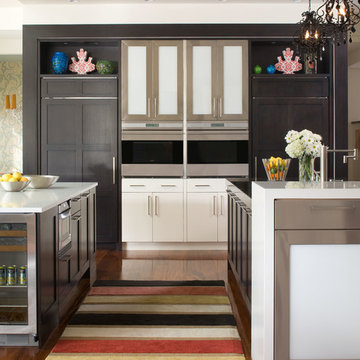
emr photography www.emrphotography.com
Inspiration for a contemporary kitchen in Denver with dark wood cabinets and integrated appliances.
Inspiration for a contemporary kitchen in Denver with dark wood cabinets and integrated appliances.
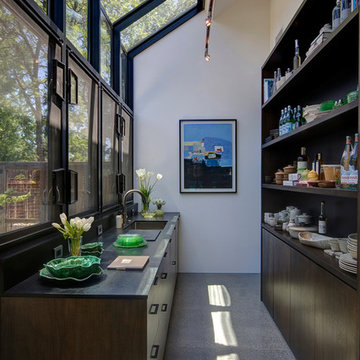
This is an example of a farmhouse kitchen in San Francisco with a submerged sink, dark wood cabinets, integrated appliances and concrete flooring.
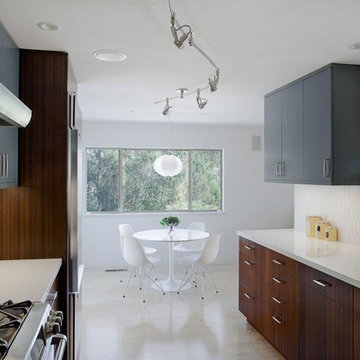
Inspiration for a modern galley kitchen in San Francisco with flat-panel cabinets, dark wood cabinets, white splashback, a submerged sink, porcelain splashback, stainless steel appliances and light hardwood flooring.

RENOVES
This is an example of a medium sized world-inspired galley kitchen/diner in Sapporo with dark wood cabinets, stainless steel worktops, dark hardwood flooring, flat-panel cabinets, a breakfast bar, an integrated sink, white splashback and black appliances.
This is an example of a medium sized world-inspired galley kitchen/diner in Sapporo with dark wood cabinets, stainless steel worktops, dark hardwood flooring, flat-panel cabinets, a breakfast bar, an integrated sink, white splashback and black appliances.
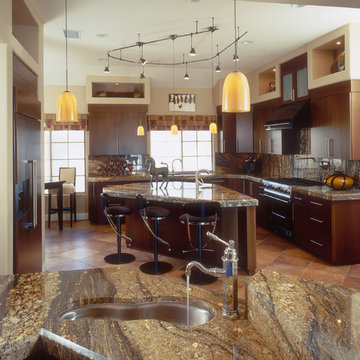
Medium sized traditional l-shaped kitchen/diner in San Diego with granite worktops, a submerged sink, dark wood cabinets, integrated appliances, flat-panel cabinets, multi-coloured splashback, stone slab splashback, terracotta flooring and beige floors.
Kitchen with Dark Wood Cabinets Ideas and Designs
1
