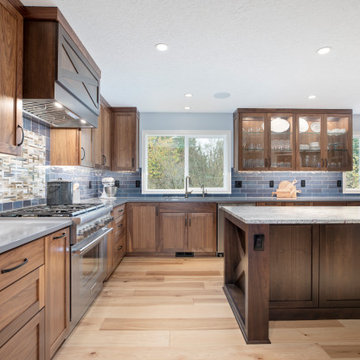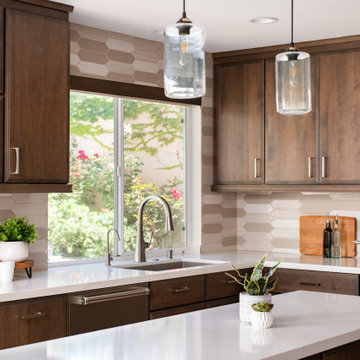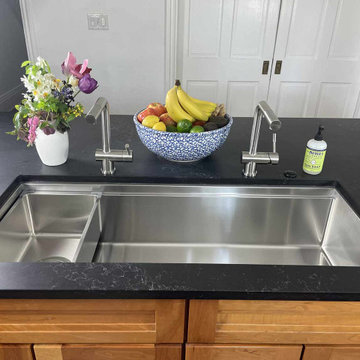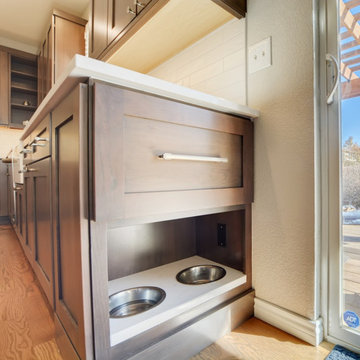Kitchen with Brown Cabinets and Distressed Cabinets Ideas and Designs
Refine by:
Budget
Sort by:Popular Today
1 - 20 of 39,006 photos
Item 1 of 3

This is an example of a small contemporary single-wall open plan kitchen in Cornwall with flat-panel cabinets, brown cabinets, quartz worktops, white splashback, medium hardwood flooring and an island.

Open plan kitchen with an island
Modern galley kitchen/diner in Other with flat-panel cabinets, brown cabinets, granite worktops, an island, brown floors, grey worktops, a submerged sink, window splashback, integrated appliances and medium hardwood flooring.
Modern galley kitchen/diner in Other with flat-panel cabinets, brown cabinets, granite worktops, an island, brown floors, grey worktops, a submerged sink, window splashback, integrated appliances and medium hardwood flooring.

Shoot2Sell
Bella Vista Company
This home won the NARI Greater Dallas CotY Award for Entire House $750,001 to $1,000,000 in 2015.
Design ideas for a large mediterranean l-shaped kitchen in Dallas with a submerged sink, engineered stone countertops, multi-coloured splashback, porcelain splashback, stainless steel appliances, terracotta flooring, an island, shaker cabinets and distressed cabinets.
Design ideas for a large mediterranean l-shaped kitchen in Dallas with a submerged sink, engineered stone countertops, multi-coloured splashback, porcelain splashback, stainless steel appliances, terracotta flooring, an island, shaker cabinets and distressed cabinets.

Hafele Lemans corner storage unit provides flexible storage for pots and pans close to the range.
Kate Falconer Photography
Inspiration for a medium sized coastal l-shaped open plan kitchen with a belfast sink, recessed-panel cabinets, distressed cabinets, engineered stone countertops, blue splashback, glass tiled splashback, stainless steel appliances, medium hardwood flooring, an island, yellow floors and white worktops.
Inspiration for a medium sized coastal l-shaped open plan kitchen with a belfast sink, recessed-panel cabinets, distressed cabinets, engineered stone countertops, blue splashback, glass tiled splashback, stainless steel appliances, medium hardwood flooring, an island, yellow floors and white worktops.

Design ideas for a l-shaped enclosed kitchen in Other with a belfast sink, raised-panel cabinets, distressed cabinets, quartz worktops, white splashback, ceramic splashback, stainless steel appliances, terracotta flooring, an island and white worktops.

Photo of an u-shaped kitchen in Other with shaker cabinets, distressed cabinets, grey splashback, stainless steel appliances, dark hardwood flooring, an island, brown floors and beige worktops.

Design ideas for a classic u-shaped kitchen/diner in Columbus with stainless steel appliances, a belfast sink, brown splashback, beaded cabinets, distressed cabinets, mosaic tiled splashback, dark hardwood flooring, an island, multicoloured worktops and exposed beams.

Photo of a contemporary l-shaped kitchen/diner in San Diego with flat-panel cabinets, brown cabinets, brown splashback, stainless steel appliances, an island, beige floors and white worktops.

Cuisine chic classique avec portes en chêne et tasseaux, portes à cadre laqués.
Medium sized traditional galley open plan kitchen in Nantes with an integrated sink, shaker cabinets, brown cabinets, composite countertops, multi-coloured splashback, glass sheet splashback, stainless steel appliances, ceramic flooring, a breakfast bar, grey floors, white worktops and exposed beams.
Medium sized traditional galley open plan kitchen in Nantes with an integrated sink, shaker cabinets, brown cabinets, composite countertops, multi-coloured splashback, glass sheet splashback, stainless steel appliances, ceramic flooring, a breakfast bar, grey floors, white worktops and exposed beams.

A combination of quarter sawn white oak material with kerf cuts creates harmony between the cabinets and the warm, modern architecture of the home. We mirrored the waterfall of the island to the base cabinets on the range wall. This project was unique because the client wanted the same kitchen layout as their previous home but updated with modern lines to fit the architecture. Floating shelves were swapped out for an open tile wall, and we added a double access countertwall cabinet to the right of the range for additional storage. This cabinet has hidden front access storage using an intentionally placed kerf cut and modern handleless design. The kerf cut material at the knee space of the island is extended to the sides, emphasizing a sense of depth. The palette is neutral with warm woods, dark stain, light surfaces, and the pearlescent tone of the backsplash; giving the client’s art collection a beautiful neutral backdrop to be celebrated.
For the laundry we chose a micro shaker style cabinet door for a clean, transitional design. A folding surface over the washer and dryer as well as an intentional space for a dog bed create a space as functional as it is lovely. The color of the wall picks up on the tones of the beautiful marble tile floor and an art wall finishes out the space.
In the master bath warm taupe tones of the wall tile play off the warm tones of the textured laminate cabinets. A tiled base supports the vanity creating a floating feel while also providing accessibility as well as ease of cleaning.
An entry coat closet designed to feel like a furniture piece in the entry flows harmoniously with the warm taupe finishes of the brick on the exterior of the home. We also brought the kerf cut of the kitchen in and used a modern handleless design.
The mudroom provides storage for coats with clothing rods as well as open cubbies for a quick and easy space to drop shoes. Warm taupe was brought in from the entry and paired with the micro shaker of the laundry.
In the guest bath we combined the kerf cut of the kitchen and entry in a stained maple to play off the tones of the shower tile and dynamic Patagonia granite countertops.

Large traditional u-shaped open plan kitchen in Portland with a submerged sink, shaker cabinets, brown cabinets, engineered stone countertops, blue splashback, stainless steel appliances, an island and grey worktops.

Photo of a medium sized galley open plan kitchen in Atlanta with a submerged sink, flat-panel cabinets, brown cabinets, engineered stone countertops, white splashback, engineered quartz splashback, stainless steel appliances, vinyl flooring, an island, beige floors, white worktops and a wood ceiling.

This is an example of a medium sized country l-shaped open plan kitchen in Cornwall with a built-in sink, shaker cabinets, brown cabinets, quartz worktops, white splashback, glass tiled splashback, stainless steel appliances, light hardwood flooring, an island, brown floors, white worktops and all types of ceiling.

This kitchen design has a large window to let in a good amount of natural light so the space feels and appears even larger than it is.
Design ideas for a medium sized classic u-shaped kitchen/diner in Orange County with shaker cabinets, brown cabinets, engineered stone countertops, beige splashback, porcelain splashback, stainless steel appliances, an island and white worktops.
Design ideas for a medium sized classic u-shaped kitchen/diner in Orange County with shaker cabinets, brown cabinets, engineered stone countertops, beige splashback, porcelain splashback, stainless steel appliances, an island and white worktops.

Create Good Sinks' 46" workstation sink (5LS46c) with two "Ardell" faucets from our own collection. This 16 gauge stainless steel undermount sink replaced the dinky drop-in prep sink that was in the island originally. The oversized, single basin sink with two tiers lets you slide cutting boards and other accessories along the length of the sink. Midnight Corvo matte black quartz counters.

Create Good Sinks' 46" workstation sink. This 16 gauge stainless steel undermount sink replaced the dinky drop-in prep sink that was in the island originally. Cherry cabinets from previous owner's reno were retrofitted with new quartz countertops (Midnight Corvo in matte finish seen here on the island), new sinks and faucets. Walls were painted fresh white. Two Create Good Sinks "Ardell" faucets were installed with this sink to make it easy for two cooks in the kitchen.

This view shows the play of the different wood tones throughout the space. The different woods keep the eye moving and draw you into the inviting space. We love the classic Cherner counter stools. The nostalgic pendants create some fun and add sculptural interest. All track lighting was replaced and expanded by cutting through beams to create good task lighting for all kitchen surfaces.

Stunning transformation! We removed a diagonal corner pantry to open entryway into dining area. New Built-in refrigerator and microwave at children's prep area. Convenient charging station located at small prep area. Cooking utensil pull-out pantry located at gas range top. Beautiful marble waterfall-like backsplash at hood. We customized pet feeding bowls into base cabinet for Daisy, too! Cambria countertops finish this kitchen off.

A brand new home built in Geneseo, IL by Hazelwood Homes with design and materials from Village Home Stores. Great room kitchen design featuring DuraSupreme cabinetry in the Hudson door and Hickory Morel stain with a painted Graphite island. CoreTec Luxury Vinyl Plank flooring in Belle Mead Oak, KitchenAid appliances, and Cambria Quartz surfaces in the Torquay design also featured.

www.nestkbhomedesign.com
Photos: Linda McKee
This beautiful blue island contrast from the cherry wood cabinets and gives you tons of drawers for all of your organizing needs.
Kitchen with Brown Cabinets and Distressed Cabinets Ideas and Designs
1