Kitchen with Engineered Quartz Splashback and a Breakfast Bar Ideas and Designs
Refine by:
Budget
Sort by:Popular Today
81 - 100 of 2,248 photos
Item 1 of 3
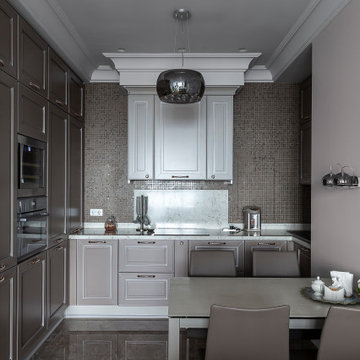
Кухня. Современная классика.
Design ideas for a small classic u-shaped kitchen/diner in Moscow with a submerged sink, raised-panel cabinets, grey cabinets, engineered stone countertops, white splashback, engineered quartz splashback, stainless steel appliances, porcelain flooring, a breakfast bar, grey floors and white worktops.
Design ideas for a small classic u-shaped kitchen/diner in Moscow with a submerged sink, raised-panel cabinets, grey cabinets, engineered stone countertops, white splashback, engineered quartz splashback, stainless steel appliances, porcelain flooring, a breakfast bar, grey floors and white worktops.
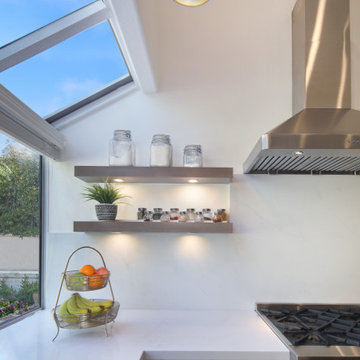
Photo of a large contemporary u-shaped kitchen/diner in Orange County with a submerged sink, recessed-panel cabinets, white cabinets, engineered stone countertops, multi-coloured splashback, engineered quartz splashback, stainless steel appliances, a breakfast bar, beige floors and yellow worktops.
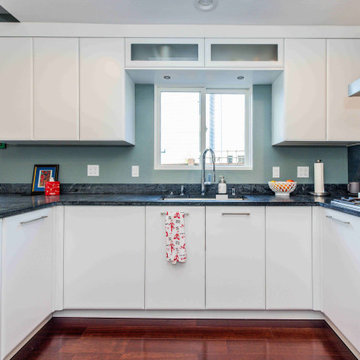
Design ideas for a medium sized contemporary u-shaped kitchen pantry in Other with a submerged sink, flat-panel cabinets, white cabinets, composite countertops, black splashback, engineered quartz splashback, stainless steel appliances, dark hardwood flooring, a breakfast bar, brown floors, black worktops and a drop ceiling.
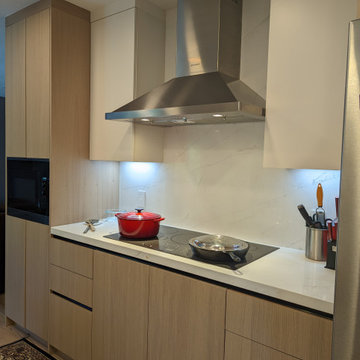
Design ideas for a medium sized contemporary galley kitchen/diner in San Francisco with a single-bowl sink, flat-panel cabinets, light wood cabinets, engineered stone countertops, white splashback, engineered quartz splashback, stainless steel appliances, porcelain flooring, a breakfast bar, beige floors and white worktops.
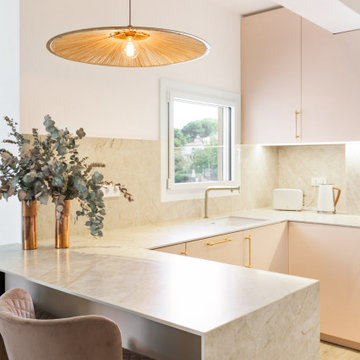
Los clientes me contactaran para realizar una reforma de la área living de su casa porque no se sentían a gusto con los espacios que tenían, ya que eran muy cerrados, obstruyan la luz y no eran prácticos para su estilo de vida.
De este modo, lo primero que sugerimos ha sido tirar las paredes del hall de entrada, eliminar el armario empotrado en esa área que también bloqueaba el espacio y la pared maestra divisoria entre la cocina y salón.
Hemos redistribuido el espacio para una cocina y hall abiertos con una península que comunican con el comedor y salón.
El resultado es un espacio living acogedor donde toda la familia puede convivir en conjunto, sin ninguna barrera. La casa se ha vuelto mas luminosa y comunica también con el espacio exterior. Los clientes nos comentaran que muchas veces dejan la puerta del jardín abierta y pueden estar cocinando y viendo las plantas del exterior, lo que para ellos es un placer.
Los muebles de la cocina se han dibujado à medida y realizado con nuestro carpintero de confianza. Para el color de los armarios se han realizado varias muestras, hasta que conseguimos el tono ideal, ya que era un requisito muy importante. Todos los electrodomésticos se han empotrado y hemos dejado a vista 2 nichos para dar mas ligereza al mueble y poder colocar algo decorativo.
Cada vez más el espacio entre salón y cocina se diluye, entonces dibujamos cocinas que son una extensión de este espacio y le llamamos al conjunto el espacio Living o zona día.
A nivel de materiales, se han utilizado, tiradores de la marca italiana Formani, la encimera y salpicadero son de Porcelanosa Xstone, fregadero de Blanco, grifería de Plados, lámparas de la casa francesa Honoré Deco y papel de pared con hojas tropicales de Casamance.

Design ideas for a medium sized u-shaped kitchen/diner with an integrated sink, glass-front cabinets, grey cabinets, engineered stone countertops, grey splashback, engineered quartz splashback, integrated appliances, concrete flooring, a breakfast bar, grey floors, grey worktops, a drop ceiling and a feature wall.
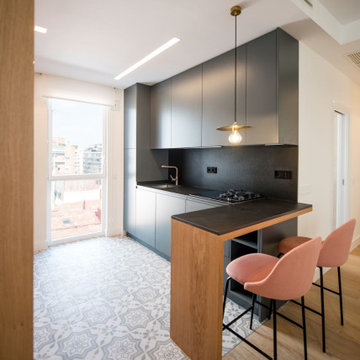
Inspiration for a medium sized modern u-shaped open plan kitchen in Madrid with a built-in sink, flat-panel cabinets, light wood cabinets, engineered stone countertops, black splashback, engineered quartz splashback, integrated appliances, ceramic flooring, a breakfast bar, grey floors and black worktops.
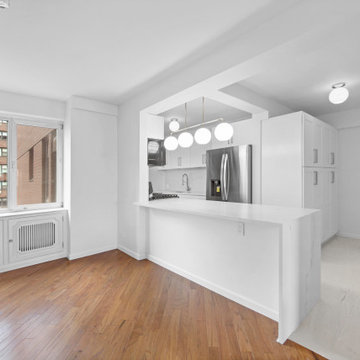
Modern Citi Group helped Andrew and Malabika in their renovation journey, as they sought to transform their 2,400 sq ft apartment in Sutton Place.
This comprehensive renovation project encompassed both architectural and construction components. On the architectural front, it involved a legal combination of the two units and layout adjustments to enhance the overall functionality, create an open floor plan and improve the flow of the residence. The construction aspect of the remodel included all areas of the home: the kitchen and dining room, the living room, three bedrooms, the master bathroom, a powder room, and an office/den.
Throughout the renovation process, the primary objective remained to modernize the apartment while ensuring it aligned with the family’s lifestyle and needs. The design challenge was to deliver the modern aesthetics and functionality while preserving some of the existing design features. The designers worked on several layouts and design visualizations so they had options. Finally, the choice was made and the family felt confident in their decision.
From the moment the permits were approved, our construction team set out to transform every corner of this space. During the building phase, we meticulously refinished floors, walls, and ceilings, replaced doors, and updated electrical and plumbing systems.
The main focus of the renovation was to create a seamless flow between the living room, formal dining room, and open kitchen. A stunning waterfall peninsula with pendant lighting, along with Statuario Nuvo Quartz countertop and backsplash, elevated the aesthetics. Matte white cabinetry was added to enhance functionality and storage in the newly remodeled kitchen.
The three bedrooms were elevated with refinished built-in wardrobes and custom closet solutions, adding both usability and elegance. The fully reconfigured master suite bathroom, included a linen closet, elegant Beckett double vanity, MSI Crystal Bianco wall and floor tile, and high-end Delta and Kohler fixtures.
In addition to the comprehensive renovation of the living spaces, we've also transformed the office/entertainment room with the same great attention to detail. Complete with a sleek wet bar featuring a wine fridge, Empira White countertop and backsplash, and a convenient adjacent laundry area with a renovated powder room.
In a matter of several months, Modern Citi Group has redefined luxury living through this meticulous remodel, ensuring every inch of the space reflects unparalleled sophistication, modern functionality, and the unique taste of its owners.
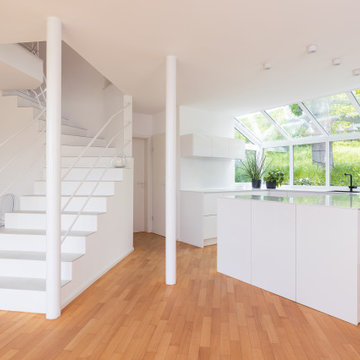
Diese Küche fügt sich ganz ohne Hochschränke wunderbar in den offenen Raum ein und vermittelt dabei ein Gefühl der Leichtigkeit.
Photo of a medium sized modern u-shaped open plan kitchen in Frankfurt with a single-bowl sink, flat-panel cabinets, white cabinets, composite countertops, white splashback, engineered quartz splashback, integrated appliances, medium hardwood flooring, a breakfast bar, brown floors and white worktops.
Photo of a medium sized modern u-shaped open plan kitchen in Frankfurt with a single-bowl sink, flat-panel cabinets, white cabinets, composite countertops, white splashback, engineered quartz splashback, integrated appliances, medium hardwood flooring, a breakfast bar, brown floors and white worktops.
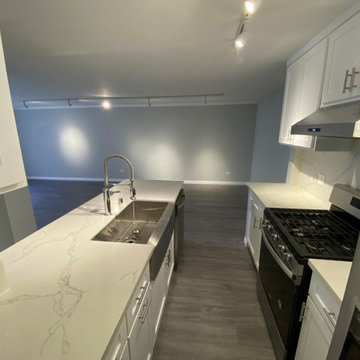
This is an example of a small contemporary galley open plan kitchen in Los Angeles with a belfast sink, shaker cabinets, white cabinets, engineered stone countertops, white splashback, engineered quartz splashback, stainless steel appliances, vinyl flooring, a breakfast bar, grey floors and white worktops.
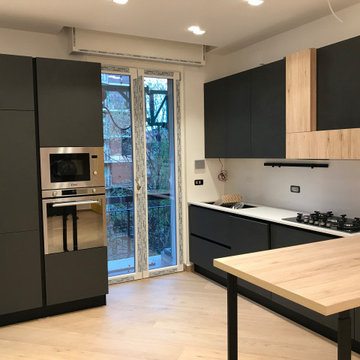
Cucina completa
Inspiration for a medium sized contemporary l-shaped kitchen in Milan with a submerged sink, a breakfast bar, engineered stone countertops, white splashback, engineered quartz splashback, stainless steel appliances, white worktops and porcelain flooring.
Inspiration for a medium sized contemporary l-shaped kitchen in Milan with a submerged sink, a breakfast bar, engineered stone countertops, white splashback, engineered quartz splashback, stainless steel appliances, white worktops and porcelain flooring.
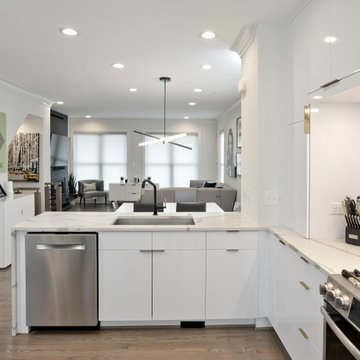
Medium sized modern l-shaped open plan kitchen in DC Metro with a single-bowl sink, flat-panel cabinets, white cabinets, engineered stone countertops, white splashback, engineered quartz splashback, stainless steel appliances, medium hardwood flooring, a breakfast bar, grey floors and white worktops.
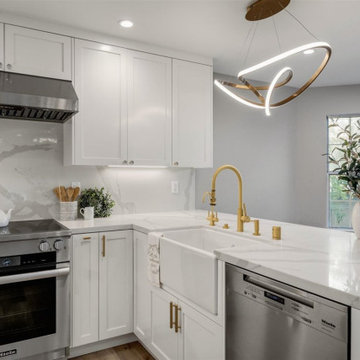
The previous two-tiered peninsula was bulky and separated the cook from dining area. Replacing with a one level peninsula, large apron front sink and gorgeous brass faucet make the space feel more open, spacious and introduces extra seating and counterspace.
Calcatta gold drapes the countertops and backsplash and a spark of black and brass complete this sleek design.
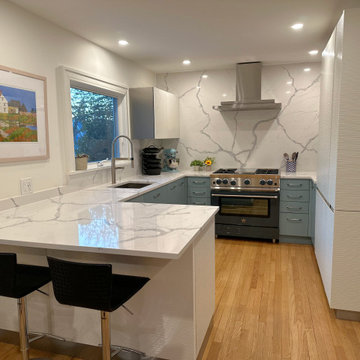
These young homeowners were looking for a way to elevate the aesthetics of their new home in East Northport NY. Kitchen Designs by Ken Kelly came up with a magnificent design idea for their one story house. Ken worked his magic and completely remodeled their entire home so the clients could achieved the open floorplan design they desired. By removing walls and using one of the three bedrooms, the clients found they had enough space for a beautiful, functional kitchen that opened to the dining and den area.
The new design included much needed custom closets and full office cabinetry in the spare bedroom. Kitchen Designs also completely gutted and finished the bathroom with unique and stylish fixtures, tile, and custom cabinets. The kitchen is a fun mixture of Allmilmo European raised wave cabinetry in white coupled with Brookhaven by WoodMode painted cabinets in a blue hue. The couple chose a BlueStar gas range in a slightly darker blue than their cabinets. Quartz counters were taken up the wall by the range hood offering a sense of freshness and contrast. The result is a stunning transformation.
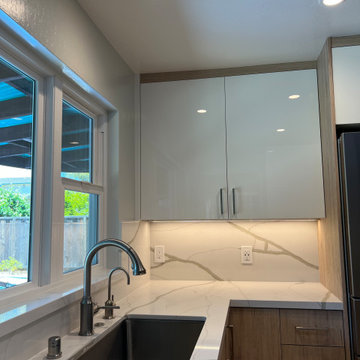
The addition of undercabinet lighting was a brilliant choice by the designer, ensuring that every nook and cranny of the kitchen was well lit, including the deepest corners. This not only enhanced the functionality of the kitchen but also contributed to the overall aesthetic appeal.
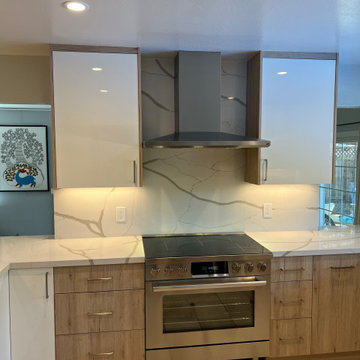
One of the most striking features of this kitchen remodel was the use of two-toned cabinets. By pairing white and a complementary warm wood tone, the designer achieved the perfect balance between modernity and a cozy, inviting atmosphere. The white cabinets, gleaming in the ambient light, brought brightness and a sense of spaciousness to the kitchen, while the wooden cabinets added warmth and character.
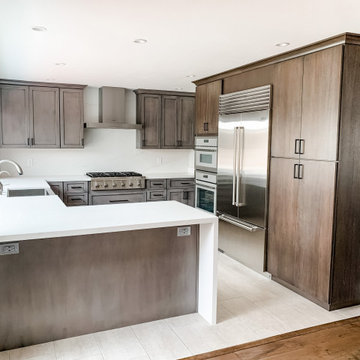
Modern touch on a traditional layout, giving clients an open statement and beautiful gathering place for friends and family. This kitchen is the heart of the home in concept and actuality, it is the main space between both living rooms, the dining room and their large outdoor entertaining space. Having thoughtful storage, upgraded appliances and easy flow were key factors in the clients design. This kitchen has a two tone design with two different cabinetry styles being utilized from Fieldstone Cabinetry. The main kitchen cabinets are in a decorative shaker style door, Roseburg in Alder Wood with a Driftwood Stain and Ebony Glaze. And the tall pantry cabinets are in a flat panel door, Tempe in a Lyptus Wood with a Slate Stain and Ebony Glaze. Both cabinetry have complimentary gray tones, that also compliments the beautiful MSI Q Quartz Calacatta Arno. The quartz counter top was used not only to create a stunning waterfall edge off of the peninsula, but also used as the backsplash on the cook top wall giving the kitchen a clean and seamless look. The modern black bar pulls from Top Knobs Hardware, stainless steel appliances and apron front sink from E2 Stainless are a great way to mix metals in a kitchen design and give a pop of contrasting colors to the kitchen. This Contemporary kitchen is loved by the homeowners and hopefully loved by you and sparks some inspiration for your kitchen remodel.

Modern Kitchen Renovation
Photo of a small modern u-shaped kitchen/diner in Chicago with a submerged sink, flat-panel cabinets, white cabinets, engineered stone countertops, multi-coloured splashback, engineered quartz splashback, stainless steel appliances, dark hardwood flooring, a breakfast bar, brown floors and multicoloured worktops.
Photo of a small modern u-shaped kitchen/diner in Chicago with a submerged sink, flat-panel cabinets, white cabinets, engineered stone countertops, multi-coloured splashback, engineered quartz splashback, stainless steel appliances, dark hardwood flooring, a breakfast bar, brown floors and multicoloured worktops.
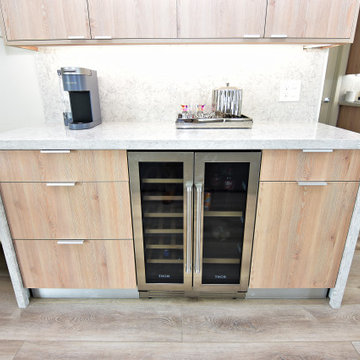
Beautiful beach house with textured wood look European style cabinets. Quartz countertops with full backsplash.
Photo of a medium sized modern u-shaped enclosed kitchen in Houston with a submerged sink, flat-panel cabinets, medium wood cabinets, engineered stone countertops, grey splashback, engineered quartz splashback, stainless steel appliances, laminate floors, a breakfast bar, brown floors and grey worktops.
Photo of a medium sized modern u-shaped enclosed kitchen in Houston with a submerged sink, flat-panel cabinets, medium wood cabinets, engineered stone countertops, grey splashback, engineered quartz splashback, stainless steel appliances, laminate floors, a breakfast bar, brown floors and grey worktops.
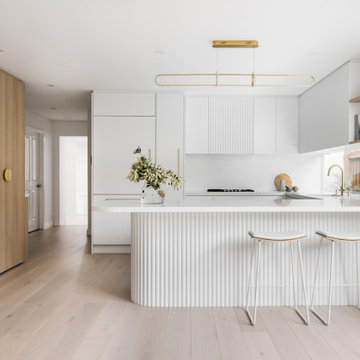
Creating a fully functional and modern kitchen from a dated and unusable space.
It was important to provide ample smart storage that could accommodate the laundry and kitchen at the same time.
Kitchen with Engineered Quartz Splashback and a Breakfast Bar Ideas and Designs
5