Kitchen with Engineered Quartz Splashback and a Coffered Ceiling Ideas and Designs
Refine by:
Budget
Sort by:Popular Today
141 - 160 of 723 photos
Item 1 of 3

"This beautiful design started with a clean open slate and lots of design opportunities. The homeowner was looking for a large oversized spacious kitchen designed for easy meal prep for multiple cooks and room for entertaining a large oversized family.
The architect’s plans had a single island with large windows on both main walls. The one window overlooked the unattractive side of a neighbor’s house while the other was not large enough to see the beautiful large back yard. The kitchen entry location made the mudroom extremely small and left only a few design options for the kitchen layout. The almost 14’ high ceilings also gave lots of opportunities for a unique design, but care had to be taken to still make the space feel warm and cozy.
After drawing four design options, one was chosen that relocated the entry from the mudroom, making the mudroom a lot more accessible. A prep island across from the range and an entertaining island were included. The entertaining island included a beverage refrigerator for guests to congregate around and to help them stay out of the kitchen work areas. The small island appeared to be floating on legs and incorporates a sink and single dishwasher drawer for easy clean up of pots and pans.
The end result was a stunning spacious room for this large extended family to enjoy."
- Drury Design
Features cabinetry from Rutt
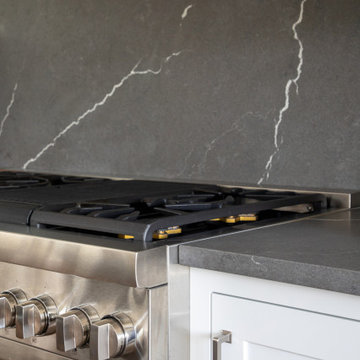
https://genevacabinet.com - Lake Geneva, WI - kitchen and bath design with gatherings in mind. Large center island is highly functional with drawer microwave, dishwasher and farmhouse sink.
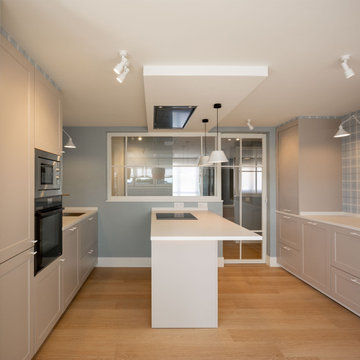
Inspiration for a large classic galley kitchen/diner in Bilbao with a submerged sink, raised-panel cabinets, grey cabinets, engineered stone countertops, white splashback, engineered quartz splashback, integrated appliances, laminate floors, a breakfast bar, brown floors, white worktops and a coffered ceiling.
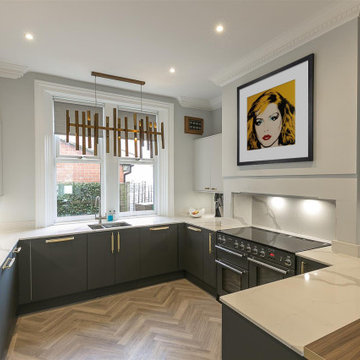
Contemporary kitchen with two tone doors and walnut and brass highlights. Features include range cooker, wine cooler, boiling tap, breakfast bar, pull out larder and magic corners.
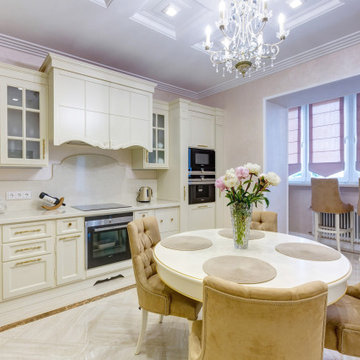
Светлая угловая кухня, с круглым столом в центре. Лоджия присоединена и там же размещена барная стойка со шкафчиком и барными стульями.
This is an example of a medium sized classic l-shaped kitchen/diner in Other with a submerged sink, recessed-panel cabinets, beige cabinets, quartz worktops, beige splashback, engineered quartz splashback, black appliances, ceramic flooring, beige floors, beige worktops and a coffered ceiling.
This is an example of a medium sized classic l-shaped kitchen/diner in Other with a submerged sink, recessed-panel cabinets, beige cabinets, quartz worktops, beige splashback, engineered quartz splashback, black appliances, ceramic flooring, beige floors, beige worktops and a coffered ceiling.
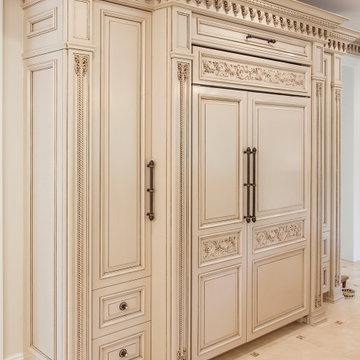
Taking a French inspired approach towards the design, the incorporation of hand carved details throughout the space was a major focus. Stained in a light patina tone, these details are highlighted even more by the entry of natural light. Underscoring the true craftsmanship of our artisans in each piece and element of the kitchen space. From the superior crown to the lower molding details, the quality and attention to detail is second to none.
For more projects visit our website wlkitchenandhome.com
.
.
.
#kitchendesigner #mansionkitchen #luxurykitchens #classickitchen #traditionalkitchen #frenchkitchen #kitchenhood #kitchenisland #elegantkitchen #dreamkitchen #woodworker #woodcarving #kitchendecoration #luxuryhome #kitchensofinstagram #diningroom #pantry #ovencabinet #kitchencabinets #cofferedceilings #newjerseykitchens #nyckitchens #carpentry #opulentkitchens #victoriankitchen #newjerseyarchitect #nyarchitect #millionairekitchen #homeinteriorsdesigner
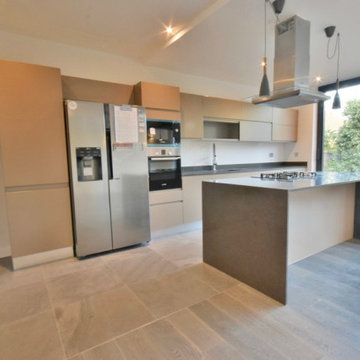
Contemporary open-plan kitchen and dining area
Large contemporary l-shaped open plan kitchen in London with a submerged sink, beaded cabinets, grey cabinets, quartz worktops, black splashback, engineered quartz splashback, stainless steel appliances, porcelain flooring, an island, grey floors, black worktops and a coffered ceiling.
Large contemporary l-shaped open plan kitchen in London with a submerged sink, beaded cabinets, grey cabinets, quartz worktops, black splashback, engineered quartz splashback, stainless steel appliances, porcelain flooring, an island, grey floors, black worktops and a coffered ceiling.
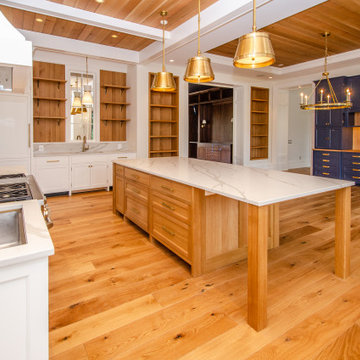
Design ideas for an expansive country kitchen in DC Metro with shaker cabinets, light wood cabinets, engineered stone countertops, white splashback, engineered quartz splashback, coloured appliances, light hardwood flooring, an island, white worktops and a coffered ceiling.
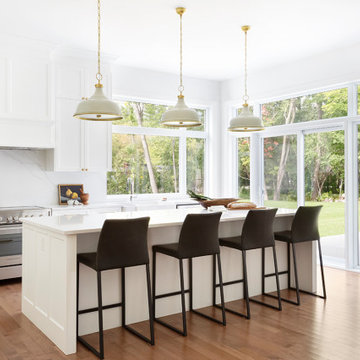
Large contemporary l-shaped open plan kitchen with a submerged sink, shaker cabinets, white cabinets, engineered stone countertops, white splashback, engineered quartz splashback, stainless steel appliances, medium hardwood flooring, an island, brown floors, white worktops and a coffered ceiling.
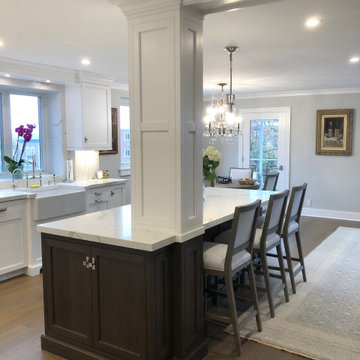
Inspiration for a classic l-shaped kitchen/diner in New York with a belfast sink, recessed-panel cabinets, white cabinets, engineered stone countertops, white splashback, engineered quartz splashback, stainless steel appliances, medium hardwood flooring, an island, white worktops and a coffered ceiling.
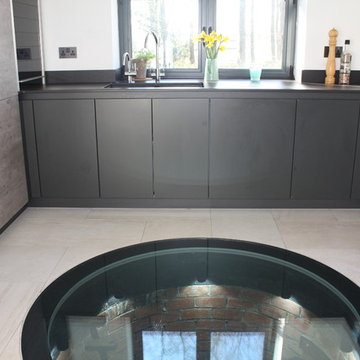
As seen on the revisited edition of George Clarke's Restoration Man, screened on Channel 4 on the 12th of March. This was part of the stunning re-development of the Water Tower in Pannal, near Harrogate.
The kitchen design is a U shape with a peninsular based around the main well which sits central to the kitchen. The well was cleaned out and lit up with a toughened piece of glass covering it, a real feature piece.
The kitchen is a handle-less Dark Anthracite grey with matching dark worktops teamed with a contrasting wood finish.
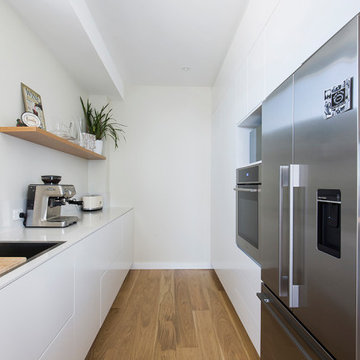
Inspiration for a medium sized scandi galley kitchen pantry in Sydney with a built-in sink, flat-panel cabinets, white cabinets, engineered stone countertops, white splashback, engineered quartz splashback, stainless steel appliances, light hardwood flooring, no island, multi-coloured floors, white worktops and a coffered ceiling.
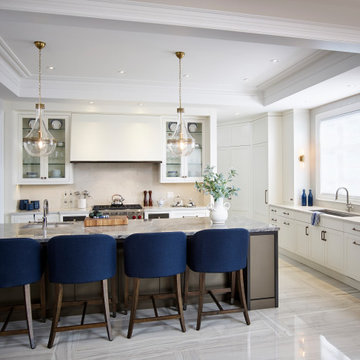
Photo of an expansive traditional kitchen in Toronto with a submerged sink, flat-panel cabinets, white cabinets, quartz worktops, white splashback, engineered quartz splashback, integrated appliances, porcelain flooring, a breakfast bar, white floors, white worktops and a coffered ceiling.
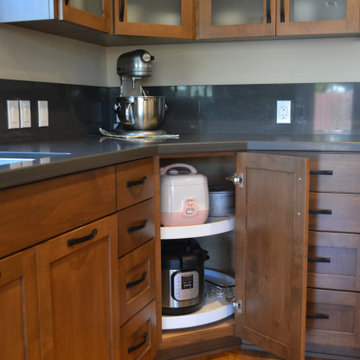
New great room kitchen
Photo of a large classic l-shaped open plan kitchen in San Francisco with a single-bowl sink, shaker cabinets, medium wood cabinets, granite worktops, black splashback, engineered quartz splashback, stainless steel appliances, medium hardwood flooring, an island, brown floors, white worktops and a coffered ceiling.
Photo of a large classic l-shaped open plan kitchen in San Francisco with a single-bowl sink, shaker cabinets, medium wood cabinets, granite worktops, black splashback, engineered quartz splashback, stainless steel appliances, medium hardwood flooring, an island, brown floors, white worktops and a coffered ceiling.
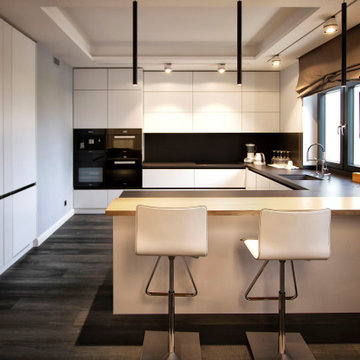
Photo of a medium sized modern u-shaped open plan kitchen in Moscow with a submerged sink, flat-panel cabinets, white cabinets, quartz worktops, grey splashback, engineered quartz splashback, black appliances, dark hardwood flooring, an island, brown floors, grey worktops and a coffered ceiling.
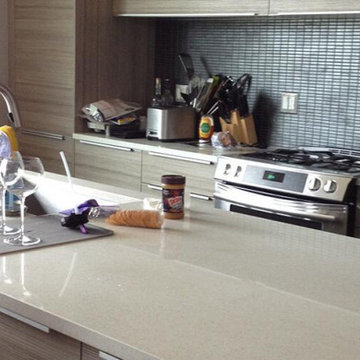
About us
We are one of the leading quartz manufacturer, located in the Pampanga, the Philippines, started commercial producing from July 2019.
We have strong Chinese factory management team. Our sales center is with original quartz factory in China, more than 10 years experiences.
We are supplying quality quartz products to the US customers with good reputation.
Our quartz products export to USA, the tariff/ customs duty is 0%.
Production capacity
Right now, there are 2 production lines for our Phlippines plant's Phase 1, producing 1.2 million square meters quartz slabs per year.
Another 3 production lines are under construction, will be start producing in Mid-2020.
Products
Quartz Jumbo Slab 127"x64"(3200x1600mm) , 118"x59"(3000x1500mm)
Quartz Fabrication countertops 110x26inch, 110x36inch, 110x42inch, 110x52inch, etc.
Quartz Cut-to-size countertops
More than 30 regular colors for your collections.
Samples replications are welcome.
Colors
White/Beige/Grey/Black
Solid/Pure/Natural Colors
Sparkling
Cararra
Calacatta
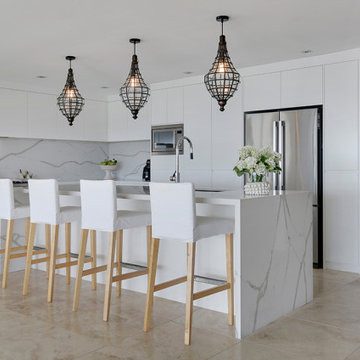
This is an example of a medium sized contemporary l-shaped open plan kitchen in Sydney with a submerged sink, flat-panel cabinets, white cabinets, engineered stone countertops, multi-coloured splashback, engineered quartz splashback, stainless steel appliances, travertine flooring, an island, multi-coloured floors, multicoloured worktops and a coffered ceiling.
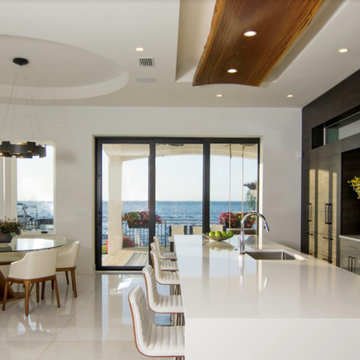
Modern Kitchen
Large contemporary l-shaped kitchen/diner in Tampa with a submerged sink, flat-panel cabinets, dark wood cabinets, white splashback, engineered quartz splashback, integrated appliances, marble flooring, an island, white floors, white worktops and a coffered ceiling.
Large contemporary l-shaped kitchen/diner in Tampa with a submerged sink, flat-panel cabinets, dark wood cabinets, white splashback, engineered quartz splashback, integrated appliances, marble flooring, an island, white floors, white worktops and a coffered ceiling.
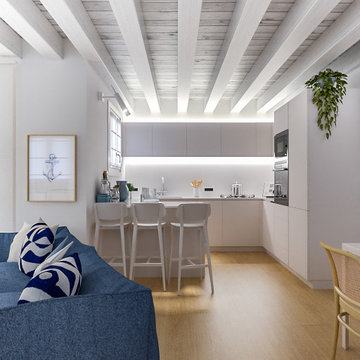
Liadesign
Inspiration for a coastal u-shaped open plan kitchen in Milan with a built-in sink, flat-panel cabinets, white cabinets, quartz worktops, white splashback, engineered quartz splashback, stainless steel appliances, light hardwood flooring, a breakfast bar, white worktops and a coffered ceiling.
Inspiration for a coastal u-shaped open plan kitchen in Milan with a built-in sink, flat-panel cabinets, white cabinets, quartz worktops, white splashback, engineered quartz splashback, stainless steel appliances, light hardwood flooring, a breakfast bar, white worktops and a coffered ceiling.
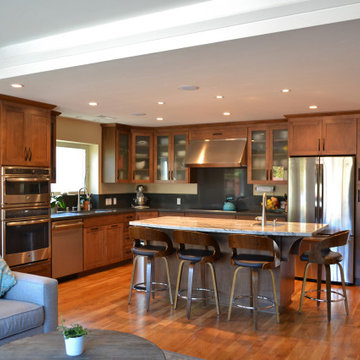
New great room kitchen
Inspiration for a large traditional l-shaped open plan kitchen in San Francisco with a single-bowl sink, shaker cabinets, medium wood cabinets, granite worktops, black splashback, engineered quartz splashback, stainless steel appliances, medium hardwood flooring, an island, brown floors, white worktops and a coffered ceiling.
Inspiration for a large traditional l-shaped open plan kitchen in San Francisco with a single-bowl sink, shaker cabinets, medium wood cabinets, granite worktops, black splashback, engineered quartz splashback, stainless steel appliances, medium hardwood flooring, an island, brown floors, white worktops and a coffered ceiling.
Kitchen with Engineered Quartz Splashback and a Coffered Ceiling Ideas and Designs
8