Kitchen with Engineered Quartz Splashback and All Types of Ceiling Ideas and Designs
Refine by:
Budget
Sort by:Popular Today
101 - 120 of 5,042 photos
Item 1 of 3
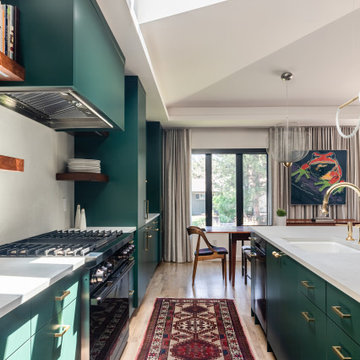
A living, dining, and kitchen area were opened up, and the flat 8 foot ceiling torn out to open up a large vaulted coffer, punctuated by a double skylight shaft over the cooktop and sink that floods the kitchen with daylight. Three windows on left (north) wall were closed in for privacy and wall space for cabinets

Photo of a medium sized mediterranean l-shaped kitchen/diner in Los Angeles with a submerged sink, flat-panel cabinets, green cabinets, wood worktops, green splashback, engineered quartz splashback, stainless steel appliances, medium hardwood flooring, an island, brown floors, green worktops and a vaulted ceiling.
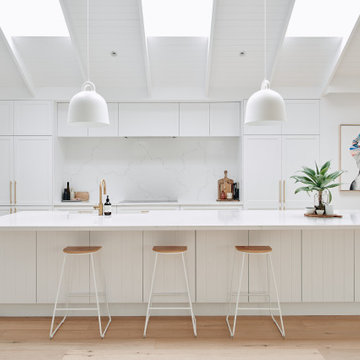
This is an example of a large beach style galley open plan kitchen in Melbourne with a submerged sink, shaker cabinets, white cabinets, engineered stone countertops, white splashback, engineered quartz splashback, stainless steel appliances, light hardwood flooring, an island, beige floors, white worktops and a drop ceiling.
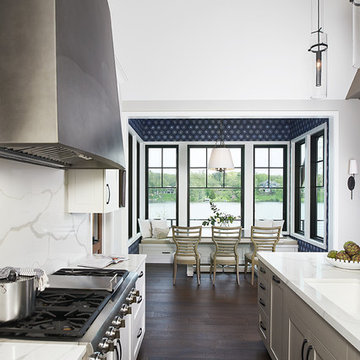
This is an example of a traditional l-shaped kitchen/diner in Grand Rapids with a submerged sink, shaker cabinets, engineered stone countertops, white splashback, engineered quartz splashback, dark hardwood flooring, an island, brown floors, white worktops, a vaulted ceiling, white cabinets and integrated appliances.

This is an example of a modern kitchen/diner in San Francisco with a submerged sink, medium wood cabinets, engineered stone countertops, white splashback, engineered quartz splashback, porcelain flooring, an island, grey floors, white worktops, a vaulted ceiling and flat-panel cabinets.
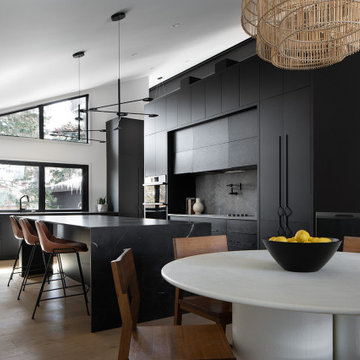
This is an example of a large modern open plan kitchen in Calgary with a submerged sink, flat-panel cabinets, black cabinets, granite worktops, grey splashback, engineered quartz splashback, black appliances, light hardwood flooring, an island, black worktops and a vaulted ceiling.
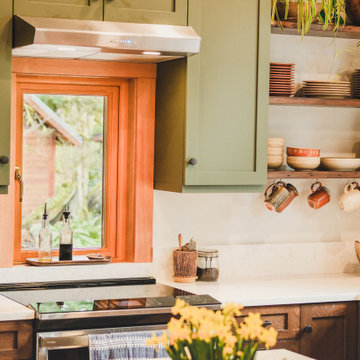
Craftsman Shaker Kitchen with Red Oak lower cabinets with a Dark Oak finish and Sage green uppers. Cabinetry is from Merit Custom Cabinetry. Countertops are engineered quartz from MSI, wood shelving is Reclaimed Douglas Fir with a dark walnut stain and polyurethane finish.
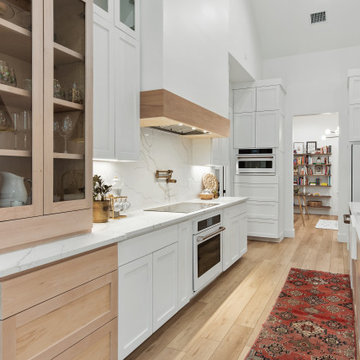
This is an example of a medium sized scandi l-shaped open plan kitchen in Dallas with a belfast sink, shaker cabinets, white cabinets, engineered stone countertops, white splashback, engineered quartz splashback, white appliances, vinyl flooring, an island, white worktops and exposed beams.

This open concept floor plan uses thoughtful and intentional design with simple and clean aesthetics. The overall neutral palette of the home is accentuated by the warm wood tones, natural greenery accents and pops of black throughout. The carefully curated selections of soft hues and all new modern furniture evokes a feeling of calm and comfort.
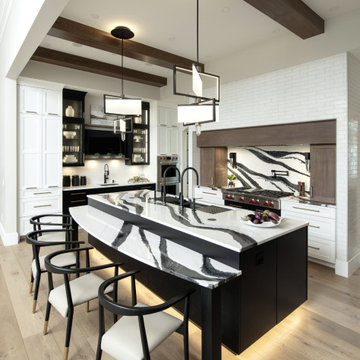
EKB Home designed and built this beautiful kitchen for our client building their new Stonemill home. The combination of black with white cabinets was repeated with the quartz tops, while adding just a touch of stained wood for warmth. Shaker doors were paired with black slab doors to bring a touch of contemporary into the transitional design.
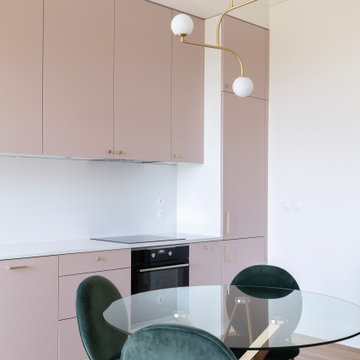
L’objectif principal de ce projet a été de réorganiser entièrement les espaces en insufflant une atmosphère épurée empreinte de poésie, tout en respectant les volumes et l’histoire de la construction, ici celle de Charles Dalmas, le majestueux Grand Palais de Nice. Suite à la dépose de l’ensemble des murs et à la restructuration de la marche en avant, la lumière naturelle a pu s’inviter dans l’ensemble de l’appartement, créant une entrée naturellement lumineuse. Dans le double séjour, la hauteur sous plafond a été conservée, le charme de l’haussmannien s’est invité grâce aux détails architecturaux atypiques comme les corniches, la niche, la moulure qui vient englober les miroirs.
La cuisine, située initialement au fond de l’appartement, est désormais au cœur de celui-ci et devient un véritable lieu de rencontre. Une niche traversante délimite le double séjour de l’entrée et permet de créer deux passages distincts. Cet espace, composé d’une subtile association de lignes orthogonales, trouve son équilibre dans un mélange de rose poudré, de laiton doré et de quartz blanc pur. La table ronde en verre aux pieds laiton doré devient un élément sculptural autour duquel la cuisine s’organise.
L’ensemble des placards est de couleur blanc pur, pour fusionner avec les murs de l’appartement. Les salles de bain sont dans l’ensemble carrelées de zellige rectangulaire blanc, avec une robinetterie fabriqué main en France, des luminaires et des accessoires en finition laiton doré réchauffant ces espaces.
La suite parentale qui remplace l’ancien séjour, est adoucie par un blanc chaud ainsi qu’un parquet en chêne massif posé droit. Le changement de zone est marqué par une baguette en laiton et un sol différent, ici une mosaïque bâton rompu en marbre distinguant l’arrivée dans la salle de bain. Cette dernière a été pensée comme un cocon, refuge de douceur.
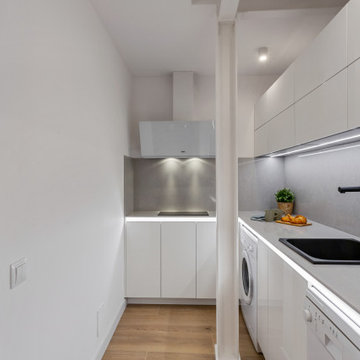
Inspiration for a large modern l-shaped open plan kitchen in Madrid with a built-in sink, white cabinets, engineered stone countertops, grey splashback, engineered quartz splashback, white appliances, porcelain flooring, brown floors, grey worktops and exposed beams.

Walls removed to enlarge kitchen and open into the family room . Windows from ceiling to countertop for more light. Coffered ceiling adds dimension. This modern white kitchen also features two islands and two large islands.
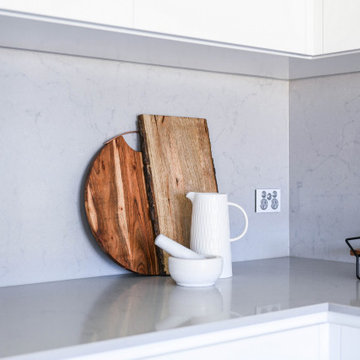
Inspiration for a large modern l-shaped kitchen/diner in Sydney with a built-in sink, flat-panel cabinets, white cabinets, engineered stone countertops, grey splashback, engineered quartz splashback, black appliances, dark hardwood flooring, an island, brown floors, grey worktops and exposed beams.
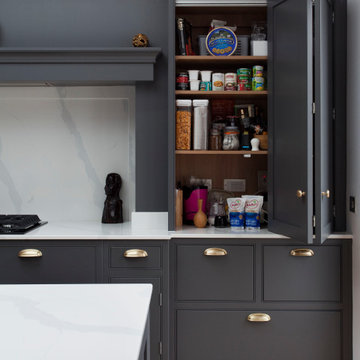
Modern classic Hand painted In Frame shaker kitchen in Zoffany Gargoyle with Silestone Eternal Classic Calacatta quartz worktop. Finished with Copper sink and brass handles to complete the look.

Large traditional l-shaped open plan kitchen in Chicago with a submerged sink, flat-panel cabinets, white cabinets, engineered stone countertops, white splashback, engineered quartz splashback, integrated appliances, dark hardwood flooring, an island, white worktops and exposed beams.
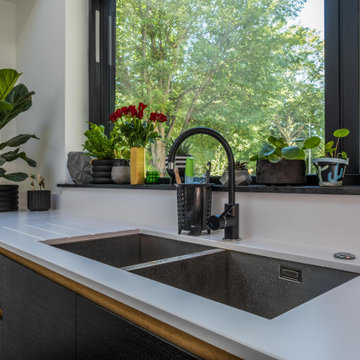
This is an example of a large beach style l-shaped open plan kitchen in Sussex with a built-in sink, flat-panel cabinets, white cabinets, quartz worktops, white splashback, engineered quartz splashback, stainless steel appliances, ceramic flooring, grey floors, white worktops and a vaulted ceiling.

This expansive kitchen boasts two custom workstation stainless sinks with two tiers. Every sink we craft is designed with the owners via a zoom meeting that can last up to an hour or more. This ensures the sinks will be very efficient and ergonomically comfortable to use. Rachiele is the only national sink manufacturer where 100% of the sinks are custom designed and crafted.

Saffron Interiors Project - Longmead Guildford.
Taransey smooth painted shaker in 'Sumburgh Midnight' with Carrara Extra white quartz worktops, splashback and shelving.

Кухня в белой отделке и отделке деревом с островом и обеденным столом.
Large scandi galley kitchen/diner in Saint Petersburg with a single-bowl sink, flat-panel cabinets, white cabinets, composite countertops, grey splashback, engineered quartz splashback, black appliances, medium hardwood flooring, an island, brown floors, grey worktops and a vaulted ceiling.
Large scandi galley kitchen/diner in Saint Petersburg with a single-bowl sink, flat-panel cabinets, white cabinets, composite countertops, grey splashback, engineered quartz splashback, black appliances, medium hardwood flooring, an island, brown floors, grey worktops and a vaulted ceiling.
Kitchen with Engineered Quartz Splashback and All Types of Ceiling Ideas and Designs
6