Kitchen with Engineered Quartz Splashback and an Island Ideas and Designs
Refine by:
Budget
Sort by:Popular Today
121 - 140 of 17,604 photos
Item 1 of 3

Dramatic and moody never looked so good, or so inviting. Beautiful shiplap detailing on the wood hood and the kitchen island create a sleek modern farmhouse vibe in the decidedly modern kitchen. An entire wall of tall cabinets conceals a large refrigerator in plain sight and a walk-in pantry for amazing storage.
Two beautiful counter-sitting larder cabinets flank each side of the cooking area creating an abundant amount of specialized storage. An extra sink and open shelving in the beverage area makes for easy clean-ups after cocktails for two or an entire dinner party.
The warm contrast of paint and stain finishes makes this cozy kitchen a space that will be the focal point of many happy gatherings. The two-tone cabinets feature Dura Supreme Cabinetry’s Carson Panel door style is a dark green “Rock Bottom” paint contrasted with the “Hazelnut” stained finish on Cherry.
Design by Danee Bohn of Studio M Kitchen & Bath, Plymouth, Minnesota.
Request a FREE Dura Supreme Brochure Packet:
https://www.durasupreme.com/request-brochures/
Find a Dura Supreme Showroom near you today:
https://www.durasupreme.com/request-brochures
Want to become a Dura Supreme Dealer? Go to:
https://www.durasupreme.com/become-a-cabinet-dealer-request-form/

Welcome to this exquisite historical Montrose designed home, approved by the historical committee to speak to its timeless charm and elegance. This remarkable residence was meticulously crafted to fulfill the dreams of a loving family raising three active boys.
Throughout the home, the client's vision of a nurturing and entertaining environment is brought to life with carefully selected vendors. The collaborative efforts of Fairhope Building Company, Ford Lumber, Baldwin County Roofing, South Coast Trim, Blue Water Lumber, Mobile Appliance, WinnSupply, Mathes Electric, ProSource, Coastal Stone, Crawfords Customs, and ACME Brick have resulted in a blend of quality craftsmanship and stunning aesthetics.
Stepping inside, the unique features of this home are sure to captivate your senses. The kids' bathroom boasts a charming trough sink, adding a playful touch to their daily routines. A Venetian hood graces the kitchen, while rustic beams adorn the ceilings, creating a rustic elegance in the home. Wrought iron handrails provide both safety and an exquisite design element, creating a striking visual impact.
V-Groove walls add character and depth to the living spaces, evoking a sense of warmth and comfort. The hybrid laundry room and workspace offer practicality and convenience, allowing the client to effortlessly manage household tasks while keeping an eye on her little ones.
Among the standout elements of this home, several featured products deserve special mention. Coppersmith lanterns grace the entrance, casting a warm and inviting glow. Emtek hardware adds a touch of sophistication to the doors, while Koetter Millworks craftsmanship is featured throughout the residence. Authentic reclaimed lumber from Evolutia in Birmingham, AL, brings a sense of history and sustainability, adding a unique charm to the interior spaces.
In summary, this historical Montrose design home is a testament to the client's vision and the collaborative efforts of skilled vendors. Its exceptional features, including the trough sink, Venetian hood, rustic beams, wrought iron handrails, V-Groove walls, and hybrid laundry room/work space, set it apart as an ideal haven for a mother raising three boys. With its carefully curated products and timeless appeal, this home is truly a dream come true.

This renovation included kitchen, laundry, powder room, with extensive building work.
Inspiration for an expansive traditional l-shaped open plan kitchen in Sydney with a double-bowl sink, shaker cabinets, blue cabinets, engineered stone countertops, white splashback, engineered quartz splashback, black appliances, laminate floors, an island, brown floors and white worktops.
Inspiration for an expansive traditional l-shaped open plan kitchen in Sydney with a double-bowl sink, shaker cabinets, blue cabinets, engineered stone countertops, white splashback, engineered quartz splashback, black appliances, laminate floors, an island, brown floors and white worktops.
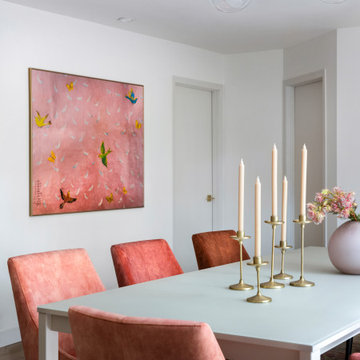
Modern kitchen with rift-cut white oak cabinetry and a natural stone island.
Inspiration for a medium sized contemporary kitchen in Minneapolis with a double-bowl sink, flat-panel cabinets, light wood cabinets, quartz worktops, beige splashback, engineered quartz splashback, stainless steel appliances, light hardwood flooring, an island, beige floors and beige worktops.
Inspiration for a medium sized contemporary kitchen in Minneapolis with a double-bowl sink, flat-panel cabinets, light wood cabinets, quartz worktops, beige splashback, engineered quartz splashback, stainless steel appliances, light hardwood flooring, an island, beige floors and beige worktops.
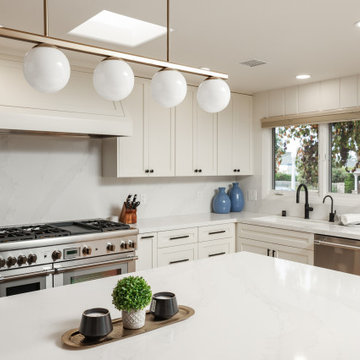
Modern/contemporary kitchen remodel with and open concept.
Photo of a large contemporary l-shaped open plan kitchen in San Diego with a submerged sink, shaker cabinets, beige cabinets, engineered stone countertops, white splashback, engineered quartz splashback, stainless steel appliances, light hardwood flooring, an island, brown floors, white worktops and exposed beams.
Photo of a large contemporary l-shaped open plan kitchen in San Diego with a submerged sink, shaker cabinets, beige cabinets, engineered stone countertops, white splashback, engineered quartz splashback, stainless steel appliances, light hardwood flooring, an island, brown floors, white worktops and exposed beams.
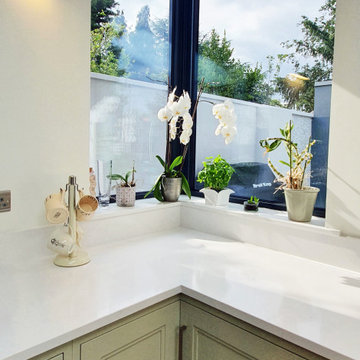
Corner Window
Inspiration for a medium sized contemporary u-shaped kitchen/diner in Dublin with recessed-panel cabinets, green cabinets, quartz worktops, white splashback, engineered quartz splashback, an island and white worktops.
Inspiration for a medium sized contemporary u-shaped kitchen/diner in Dublin with recessed-panel cabinets, green cabinets, quartz worktops, white splashback, engineered quartz splashback, an island and white worktops.

Кухня в белой отделке и отделке деревом с островом и обеденным столом.
Large scandinavian galley kitchen/diner in Saint Petersburg with a single-bowl sink, flat-panel cabinets, white cabinets, composite countertops, grey splashback, engineered quartz splashback, black appliances, medium hardwood flooring, an island, brown floors, grey worktops and a vaulted ceiling.
Large scandinavian galley kitchen/diner in Saint Petersburg with a single-bowl sink, flat-panel cabinets, white cabinets, composite countertops, grey splashback, engineered quartz splashback, black appliances, medium hardwood flooring, an island, brown floors, grey worktops and a vaulted ceiling.
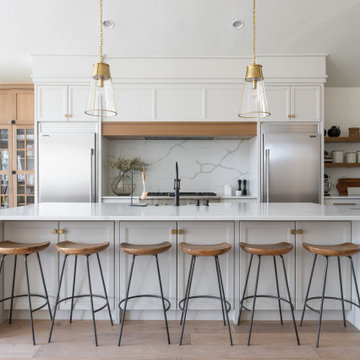
Photo of a large traditional kitchen/diner in Salt Lake City with shaker cabinets, white cabinets, engineered stone countertops, white splashback, engineered quartz splashback, stainless steel appliances, light hardwood flooring, an island, white worktops, beige floors and a vaulted ceiling.

Painted "Modern Gray" cabinets, Quartz stone, custom steel pot rack. Hubbarton Forge Lights, Thermador appliances.
Inspiration for a medium sized contemporary l-shaped enclosed kitchen in Seattle with a double-bowl sink, beaded cabinets, grey cabinets, engineered stone countertops, white splashback, engineered quartz splashback, stainless steel appliances, light hardwood flooring, an island, beige floors, white worktops and a coffered ceiling.
Inspiration for a medium sized contemporary l-shaped enclosed kitchen in Seattle with a double-bowl sink, beaded cabinets, grey cabinets, engineered stone countertops, white splashback, engineered quartz splashback, stainless steel appliances, light hardwood flooring, an island, beige floors, white worktops and a coffered ceiling.
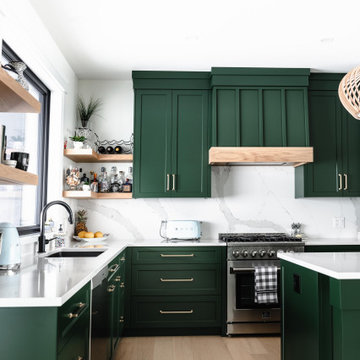
Gorgeous custom green cabinetry in a modern farmhouse-style kitchen, accompanied by natural wood details and floating shelves.
Inspiration for a medium sized farmhouse l-shaped open plan kitchen in Toronto with a submerged sink, shaker cabinets, green cabinets, engineered stone countertops, white splashback, engineered quartz splashback, stainless steel appliances, light hardwood flooring, an island, brown floors and white worktops.
Inspiration for a medium sized farmhouse l-shaped open plan kitchen in Toronto with a submerged sink, shaker cabinets, green cabinets, engineered stone countertops, white splashback, engineered quartz splashback, stainless steel appliances, light hardwood flooring, an island, brown floors and white worktops.

This white waterfall countertop edge adds to the modern feel of this island design! Carrying the quartz up the sink and stove wall allowed for the perfect backdrop for the brass and wood open shelving.

Medium sized traditional l-shaped kitchen in Sydney with a submerged sink, shaker cabinets, black cabinets, engineered stone countertops, white splashback, engineered quartz splashback, stainless steel appliances, dark hardwood flooring, an island, brown floors and white worktops.
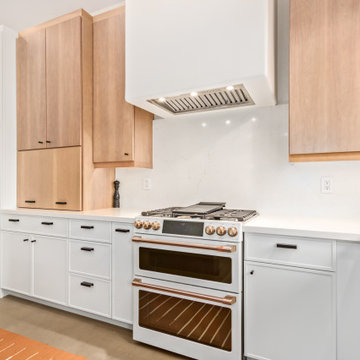
In this kitchen up in Desert Mountain, we provided all of the cabinetry, countertops and backsplash to create the Mid Century Modern style for our clients remodel. The transformation is substantial compared to the size and layout it was before, making it more linear and doubling in size.
For the perimeter we have white skinny shaker cabinetry with pops of Hickory wood to add some warmth and a seamless countertop backsplash. The island features painted black cabinetry with the skinny shaker style for some contrast and is over 14' long with enough seating for 8 people. In the fireplace bar area, we have also the black cabinetry with a fun pop of color for the backsplash tile along with honed black granite countertops. The selection choices of painted cabinetry, wood tones, gold metals, concrete flooring and furniture selections carry the style throughout and brings in great texture, contrast and warmth.

This modern farmhouse kitchen features a beautiful combination of Navy Blue painted and gray stained Hickory cabinets that’s sure to be an eye-catcher. The elegant “Morel” stain blends and harmonizes the natural Hickory wood grain while emphasizing the grain with a subtle gray tone that beautifully coordinated with the cool, deep blue paint.
The “Gale Force” SW 7605 blue paint from Sherwin-Williams is a stunning deep blue paint color that is sophisticated, fun, and creative. It’s a stunning statement-making color that’s sure to be a classic for years to come and represents the latest in color trends. It’s no surprise this beautiful navy blue has been a part of Dura Supreme’s Curated Color Collection for several years, making the top 6 colors for 2017 through 2020.
Beyond the beautiful exterior, there is so much well-thought-out storage and function behind each and every cabinet door. The two beautiful blue countertop towers that frame the modern wood hood and cooktop are two intricately designed larder cabinets built to meet the homeowner’s exact needs.
The larder cabinet on the left is designed as a beverage center with apothecary drawers designed for housing beverage stir sticks, sugar packets, creamers, and other misc. coffee and home bar supplies. A wine glass rack and shelves provides optimal storage for a full collection of glassware while a power supply in the back helps power coffee & espresso (machines, blenders, grinders and other small appliances that could be used for daily beverage creations. The roll-out shelf makes it easier to fill clean and operate each appliance while also making it easy to put away. Pocket doors tuck out of the way and into the cabinet so you can easily leave open for your household or guests to access, but easily shut the cabinet doors and conceal when you’re ready to tidy up.
Beneath the beverage center larder is a drawer designed with 2 layers of multi-tasking storage for utensils and additional beverage supplies storage with space for tea packets, and a full drawer of K-Cup storage. The cabinet below uses powered roll-out shelves to create the perfect breakfast center with power for a toaster and divided storage to organize all the daily fixings and pantry items the household needs for their morning routine.
On the right, the second larder is the ultimate hub and center for the homeowner’s baking tasks. A wide roll-out shelf helps store heavy small appliances like a KitchenAid Mixer while making them easy to use, clean, and put away. Shelves and a set of apothecary drawers help house an assortment of baking tools, ingredients, mixing bowls and cookbooks. Beneath the counter a drawer and a set of roll-out shelves in various heights provides more easy access storage for pantry items, misc. baking accessories, rolling pins, mixing bowls, and more.
The kitchen island provides a large worktop, seating for 3-4 guests, and even more storage! The back of the island includes an appliance lift cabinet used for a sewing machine for the homeowner’s beloved hobby, a deep drawer built for organizing a full collection of dishware, a waste recycling bin, and more!
All and all this kitchen is as functional as it is beautiful!
Request a FREE Dura Supreme Brochure Packet:
http://www.durasupreme.com/request-brochure
Find a Dura Supreme Showroom near you at:
https://www.durasupreme.com/find-a-showroom/
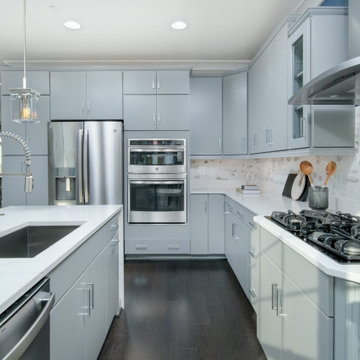
The Hancock Kitchen
This is an example of a contemporary kitchen/diner in DC Metro with a single-bowl sink, flat-panel cabinets, grey cabinets, engineered stone countertops, white splashback, engineered quartz splashback, stainless steel appliances, dark hardwood flooring, an island, brown floors and white worktops.
This is an example of a contemporary kitchen/diner in DC Metro with a single-bowl sink, flat-panel cabinets, grey cabinets, engineered stone countertops, white splashback, engineered quartz splashback, stainless steel appliances, dark hardwood flooring, an island, brown floors and white worktops.

Design ideas for a medium sized contemporary single-wall open plan kitchen in Tampa with a submerged sink, flat-panel cabinets, light wood cabinets, engineered stone countertops, white splashback, engineered quartz splashback, stainless steel appliances, concrete flooring, an island, grey floors, white worktops and a timber clad ceiling.
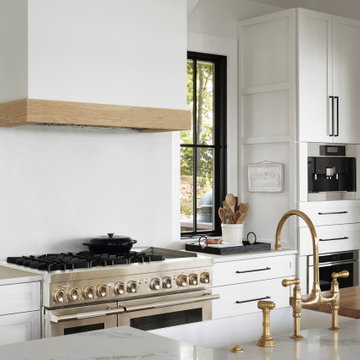
This design involved a renovation and expansion of the existing home. The result is to provide for a multi-generational legacy home. It is used as a communal spot for gathering both family and work associates for retreats. ADA compliant.
Photographer: Zeke Ruelas
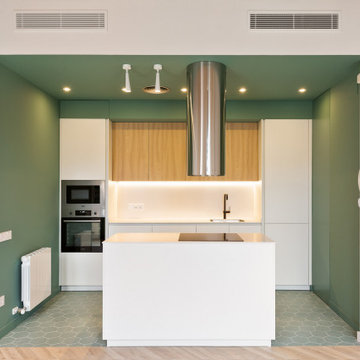
Fotografía: InBianco photo
Inspiration for a medium sized contemporary single-wall kitchen/diner in Barcelona with a single-bowl sink, engineered stone countertops, white splashback, engineered quartz splashback, integrated appliances, porcelain flooring, an island, green floors, white worktops and a vaulted ceiling.
Inspiration for a medium sized contemporary single-wall kitchen/diner in Barcelona with a single-bowl sink, engineered stone countertops, white splashback, engineered quartz splashback, integrated appliances, porcelain flooring, an island, green floors, white worktops and a vaulted ceiling.
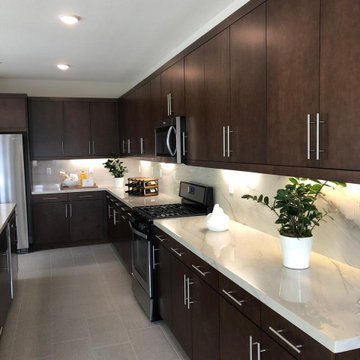
This modern kitchen in Playa Del Rey CA gives off a chic look with it's wooden frameless cabinets, calacatta quartz countertop, gorgeous backsplash and under cabinet lighting.
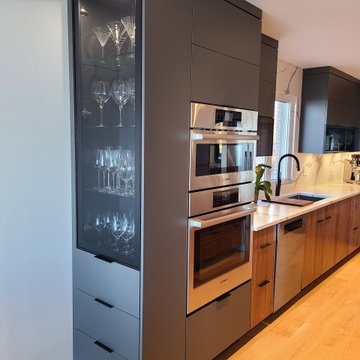
Inspiration for a large contemporary l-shaped open plan kitchen in Montreal with a single-bowl sink, flat-panel cabinets, medium wood cabinets, engineered stone countertops, white splashback, engineered quartz splashback, stainless steel appliances, light hardwood flooring, an island, beige floors and white worktops.
Kitchen with Engineered Quartz Splashback and an Island Ideas and Designs
7