Kitchen with Engineered Quartz Splashback and Exposed Beams Ideas and Designs
Refine by:
Budget
Sort by:Popular Today
1 - 20 of 1,101 photos
Item 1 of 3

A beautiful barn conversion that underwent a major renovation to be completed with a bespoke handmade kitchen. What we have here is our Classic In-Frame Shaker filling up one wall where the exposed beams are in prime position. This is where the storage is mainly and the sink area with some cooking appliances. The island is very large in size, an L-shape with plenty of storage, worktop space, a seating area, open shelves and a drinks area. A very multi-functional hub of the home perfect for all the family.
We hand-painted the cabinets in F&B Down Pipe & F&B Shaded White for a stunning two-tone combination.

Large airy open plan kitchen, flooded with natural light opening onto the garden. Hand made timber units, with feature copper lights, antique timber floor and window seat.

Photo of a medium sized rustic l-shaped enclosed kitchen in Milwaukee with a belfast sink, shaker cabinets, green cabinets, engineered stone countertops, grey splashback, engineered quartz splashback, black appliances, brick flooring, an island, brown floors, grey worktops and exposed beams.

Inspiration for a large modern u-shaped open plan kitchen in Dallas with a belfast sink, shaker cabinets, black cabinets, engineered stone countertops, white splashback, engineered quartz splashback, integrated appliances, light hardwood flooring, an island, white worktops and exposed beams.

Fall is approaching and with it all the renovations and home projects.
That's why we want to share pictures of this beautiful woodwork recently installed which includes a kitchen, butler's pantry, library, units and vanities, in the hope to give you some inspiration and ideas and to show the type of work designed, manufactured and installed by WL Kitchen and Home.
For more ideas or to explore different styles visit our website at wlkitchenandhome.com.

This is a major, comprehensive kitchen remodel on a home over 100 years old. 14" solid brick exterior walls and ornate architraves that replicate the original architraves which were preserved around the historic residence.
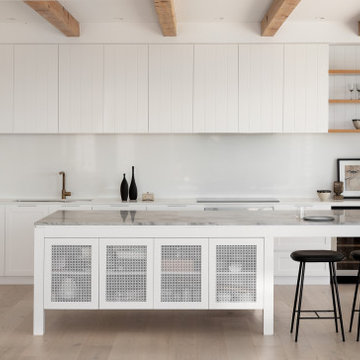
Natural timber beams and shelving ground the white colour scheme, while panelling and mesh cabinets add texture.
Inspiration for a contemporary open plan kitchen in Sydney with white cabinets, marble worktops, white splashback, engineered quartz splashback, light hardwood flooring, an island, white worktops and exposed beams.
Inspiration for a contemporary open plan kitchen in Sydney with white cabinets, marble worktops, white splashback, engineered quartz splashback, light hardwood flooring, an island, white worktops and exposed beams.

The fully openable bi-folding doors with large flat rooflight above help create a warm sunny space - perfect for a cat to spend the day! This photo also shows the yellow beam supporting the rear extension with the fitted shelving below. The free-standing cream-coloured Smeg fridge is carefully integrated into the design. The tall cupboards to the right hand side of the fridge conceal a compact utility space/linen cupboard with washing machine and hoover cleverly hidden away!

Dramatic and moody never looked so good, or so inviting. Beautiful shiplap detailing on the wood hood and the kitchen island create a sleek modern farmhouse vibe in the decidedly modern kitchen. An entire wall of tall cabinets conceals a large refrigerator in plain sight and a walk-in pantry for amazing storage.
Two beautiful counter-sitting larder cabinets flank each side of the cooking area creating an abundant amount of specialized storage. An extra sink and open shelving in the beverage area makes for easy clean-ups after cocktails for two or an entire dinner party.
The warm contrast of paint and stain finishes makes this cozy kitchen a space that will be the focal point of many happy gatherings. The two-tone cabinets feature Dura Supreme Cabinetry’s Carson Panel door style is a dark green “Rock Bottom” paint contrasted with the “Hazelnut” stained finish on Cherry.
Design by Danee Bohn of Studio M Kitchen & Bath, Plymouth, Minnesota.
Request a FREE Dura Supreme Brochure Packet:
https://www.durasupreme.com/request-brochures/
Find a Dura Supreme Showroom near you today:
https://www.durasupreme.com/request-brochures
Want to become a Dura Supreme Dealer? Go to:
https://www.durasupreme.com/become-a-cabinet-dealer-request-form/

Cucina a vista con isola e illuminazione led
This is an example of a large farmhouse galley open plan kitchen in Florence with a belfast sink, raised-panel cabinets, green cabinets, quartz worktops, brown splashback, engineered quartz splashback, stainless steel appliances, terracotta flooring, an island, orange floors, brown worktops and exposed beams.
This is an example of a large farmhouse galley open plan kitchen in Florence with a belfast sink, raised-panel cabinets, green cabinets, quartz worktops, brown splashback, engineered quartz splashback, stainless steel appliances, terracotta flooring, an island, orange floors, brown worktops and exposed beams.

This modern-farmhouse kitchen remodel was part of an entire home remodel in the Happy Canyon area of Santa Ynez. The overall project was designed to maximize the views, with the interiors lending a modern and inspired, yet warm and relaxed transition to the landscape of mountains, horses and vineyards just outside.

Inspiration for a large contemporary l-shaped open plan kitchen in Madrid with a submerged sink, flat-panel cabinets, white cabinets, engineered stone countertops, beige splashback, engineered quartz splashback, stainless steel appliances, porcelain flooring, an island, brown floors, beige worktops and exposed beams.

Farm House renovation vaulted ceilings & contemporary fit out.
Inspiration for a large contemporary l-shaped kitchen/diner in Other with a double-bowl sink, flat-panel cabinets, white cabinets, engineered stone countertops, multi-coloured splashback, engineered quartz splashback, black appliances, laminate floors, an island, brown floors, multicoloured worktops and exposed beams.
Inspiration for a large contemporary l-shaped kitchen/diner in Other with a double-bowl sink, flat-panel cabinets, white cabinets, engineered stone countertops, multi-coloured splashback, engineered quartz splashback, black appliances, laminate floors, an island, brown floors, multicoloured worktops and exposed beams.
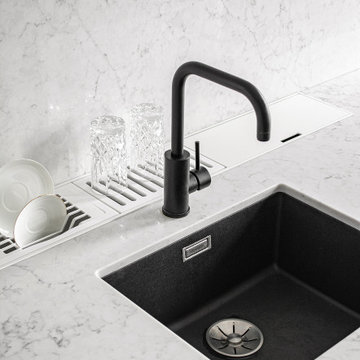
Photo of a medium sized contemporary single-wall open plan kitchen in Moscow with a submerged sink, beaded cabinets, white cabinets, engineered stone countertops, white splashback, engineered quartz splashback, black appliances, medium hardwood flooring, an island, brown floors, white worktops and exposed beams.

Before, there was a U-shaped kitchen work area. The stove was in the center of the room. The wall opposite the sink was heavy with cabinetry. And a breakfast nook and dining room flanked both sides of the kitchen. There was builder grade tile on the floors, counters, and backsplash. The homeowners stressed to Clarissa that they were unhappy with the function of the kitchen. They needed more prep area as well as desired a more functional pantry space.

Amazing Glamours Kitcen
Photo of a large contemporary single-wall kitchen/diner in Houston with a submerged sink, shaker cabinets, black cabinets, marble worktops, white splashback, engineered quartz splashback, stainless steel appliances, porcelain flooring, an island, white floors, white worktops and exposed beams.
Photo of a large contemporary single-wall kitchen/diner in Houston with a submerged sink, shaker cabinets, black cabinets, marble worktops, white splashback, engineered quartz splashback, stainless steel appliances, porcelain flooring, an island, white floors, white worktops and exposed beams.
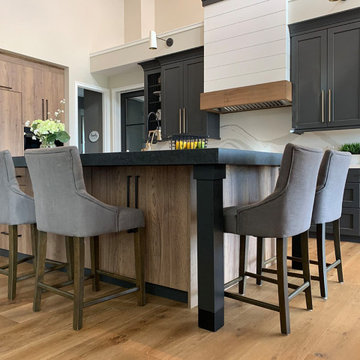
This modern-farmhouse kitchen remodel was part of an entire home remodel in the Happy Canyon area of Santa Ynez. The overall project was designed to maximize the views, with the interiors lending a modern and inspired, yet warm and relaxed transition to the landscape of mountains, horses and vineyards just outside.
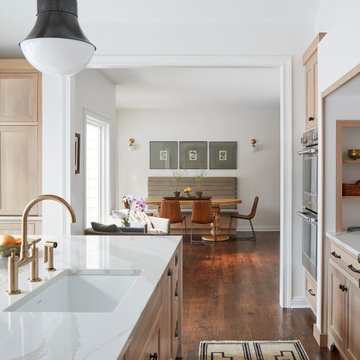
Large traditional u-shaped kitchen/diner in Chicago with a submerged sink, flat-panel cabinets, light wood cabinets, engineered stone countertops, white splashback, engineered quartz splashback, integrated appliances, medium hardwood flooring, an island, brown floors, white worktops and exposed beams.

The new owners of this 1974 Post and Beam home originally contacted us for help furnishing their main floor living spaces. But it wasn’t long before these delightfully open minded clients agreed to a much larger project, including a full kitchen renovation. They were looking to personalize their “forever home,” a place where they looked forward to spending time together entertaining friends and family.
In a bold move, we proposed teal cabinetry that tied in beautifully with their ocean and mountain views and suggested covering the original cedar plank ceilings with white shiplap to allow for improved lighting in the ceilings. We also added a full height panelled wall creating a proper front entrance and closing off part of the kitchen while still keeping the space open for entertaining. Finally, we curated a selection of custom designed wood and upholstered furniture for their open concept living spaces and moody home theatre room beyond.
This project is a Top 5 Finalist for Western Living Magazine's 2021 Home of the Year.
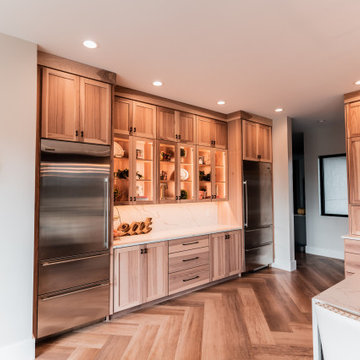
Open & airy kitchen exudes contemporary styling with warm, natural woods. Light, blond hickory cabinets make the room. Top of the line appliances & all the amenities, will bring joy to every chef. Decorative wine area, beverage fridge, ice maker & stemware display will lure you in for a drink. But don't miss the wrap-around cabinetry feature that surprises everyone.
Kitchen with Engineered Quartz Splashback and Exposed Beams Ideas and Designs
1