Kitchen with Engineered Quartz Splashback and White Appliances Ideas and Designs
Refine by:
Budget
Sort by:Popular Today
1 - 20 of 903 photos
Item 1 of 3

The cabinet paint color is Sherwin-Williams - SW 7008 Alabaster
This is an example of an expansive classic u-shaped kitchen/diner in Minneapolis with a belfast sink, recessed-panel cabinets, white cabinets, engineered stone countertops, white splashback, engineered quartz splashback, white appliances, light hardwood flooring, an island, brown floors and white worktops.
This is an example of an expansive classic u-shaped kitchen/diner in Minneapolis with a belfast sink, recessed-panel cabinets, white cabinets, engineered stone countertops, white splashback, engineered quartz splashback, white appliances, light hardwood flooring, an island, brown floors and white worktops.

Welcome to our latest kitchen renovation project, where classic French elegance meets contemporary design in the heart of Great Falls, VA. In this transformation, we aim to create a stunning kitchen space that exudes sophistication and charm, capturing the essence of timeless French style with a modern twist.
Our design centers around a harmonious blend of light gray and off-white tones, setting a serene and inviting backdrop for this kitchen makeover. These neutral hues will work in harmony to create a calming ambiance and enhance the natural light, making the kitchen feel open and welcoming.
To infuse a sense of nature and add a striking focal point, we have carefully selected green cabinets. The rich green hue, reminiscent of lush gardens, brings a touch of the outdoors into the space, creating a unique and refreshing visual appeal. The cabinets will be thoughtfully placed to optimize both functionality and aesthetics.
Throughout the project, our focus is on creating a seamless integration of design elements to produce a cohesive and visually stunning kitchen. The cabinetry, hood, light fixture, and other details will be meticulously crafted using high-quality materials, ensuring longevity and a timeless appeal.
Countertop Material: Quartzite
Cabinet: Frameless Custom cabinet
Stove: Ilve 48"
Hood: Plaster field made
Lighting: Hudson Valley Lighting

This full home mid-century remodel project is in an affluent community perched on the hills known for its spectacular views of Los Angeles. Our retired clients were returning to sunny Los Angeles from South Carolina. Amidst the pandemic, they embarked on a two-year-long remodel with us - a heartfelt journey to transform their residence into a personalized sanctuary.
Opting for a crisp white interior, we provided the perfect canvas to showcase the couple's legacy art pieces throughout the home. Carefully curating furnishings that complemented rather than competed with their remarkable collection. It's minimalistic and inviting. We created a space where every element resonated with their story, infusing warmth and character into their newly revitalized soulful home.

Кухня отделена перегородкой в стиле лофт, которая идеально сочетается с элементами классики: подвесной люстрой на потолке, картинами в классических рамах. Остров предназначен для быстрого примам пищи и завтраков.
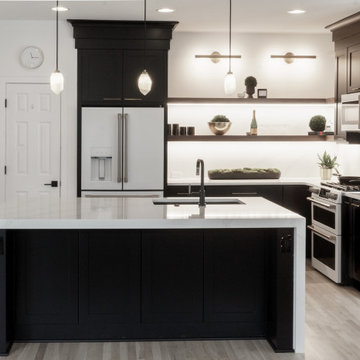
black tricorn color kitchen with silestone calacatta gold countertops
Design ideas for a medium sized modern l-shaped open plan kitchen in Atlanta with a submerged sink, shaker cabinets, black cabinets, engineered stone countertops, white splashback, engineered quartz splashback, white appliances, light hardwood flooring, an island, brown floors and white worktops.
Design ideas for a medium sized modern l-shaped open plan kitchen in Atlanta with a submerged sink, shaker cabinets, black cabinets, engineered stone countertops, white splashback, engineered quartz splashback, white appliances, light hardwood flooring, an island, brown floors and white worktops.

Reforma integral de cocina en blanco y madera, con apertura de puerta corredera y ventana pasaplatos, con barra para desayunos
Inspiration for a medium sized contemporary u-shaped enclosed kitchen in Madrid with a built-in sink, beaded cabinets, white cabinets, engineered stone countertops, brown splashback, engineered quartz splashback, white appliances, porcelain flooring, brown floors and brown worktops.
Inspiration for a medium sized contemporary u-shaped enclosed kitchen in Madrid with a built-in sink, beaded cabinets, white cabinets, engineered stone countertops, brown splashback, engineered quartz splashback, white appliances, porcelain flooring, brown floors and brown worktops.

Une maison de maître du XIXème, entièrement rénovée, aménagée et décorée pour démarrer une nouvelle vie. Le RDC est repensé avec de nouveaux espaces de vie et une belle cuisine ouverte ainsi qu’un bureau indépendant. Aux étages, six chambres sont aménagées et optimisées avec deux salles de bains très graphiques. Le tout en parfaite harmonie et dans un style naturellement chic.
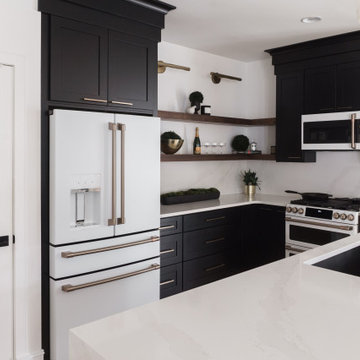
black tricorn color kitchen with silestone calacatta gold countertops
Photo of a medium sized modern l-shaped open plan kitchen in Atlanta with a submerged sink, shaker cabinets, black cabinets, engineered stone countertops, white splashback, engineered quartz splashback, white appliances, light hardwood flooring, an island, brown floors and white worktops.
Photo of a medium sized modern l-shaped open plan kitchen in Atlanta with a submerged sink, shaker cabinets, black cabinets, engineered stone countertops, white splashback, engineered quartz splashback, white appliances, light hardwood flooring, an island, brown floors and white worktops.

Before, there was a U-shaped kitchen work area. The stove was in the center of the room. The wall opposite the sink was heavy with cabinetry. And a breakfast nook and dining room flanked both sides of the kitchen. There was builder grade tile on the floors, counters, and backsplash. The homeowners stressed to Clarissa that they were unhappy with the function of the kitchen. They needed more prep area as well as desired a more functional pantry space.
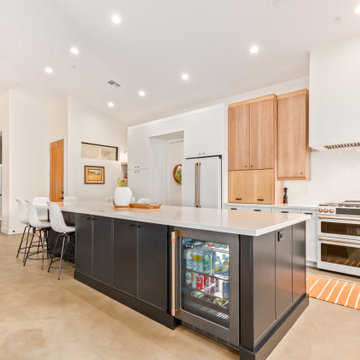
In this kitchen up in Desert Mountain, we provided all of the cabinetry, countertops and backsplash to create the Mid Century Modern style for our clients remodel. The transformation is substantial compared to the size and layout it was before, making it more linear and doubling in size.
For the perimeter we have white skinny shaker cabinetry with pops of Hickory wood to add some warmth and a seamless countertop backsplash. The island features painted black cabinetry with the skinny shaker style for some contrast and is over 14' long with enough seating for 8 people. In the fireplace bar area, we have also the black cabinetry with a fun pop of color for the backsplash tile along with honed black granite countertops. The selection choices of painted cabinetry, wood tones, gold metals, concrete flooring and furniture selections carry the style throughout and brings in great texture, contrast and warmth.
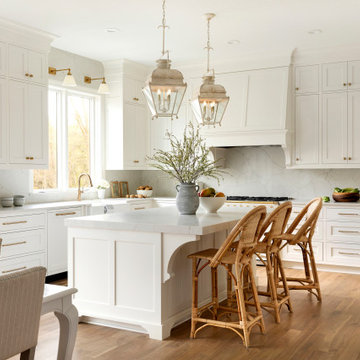
The cabinet paint color is Sherwin-Williams - SW 7008 Alabaster
This is an example of an expansive traditional u-shaped kitchen/diner in Minneapolis with a belfast sink, recessed-panel cabinets, white cabinets, engineered stone countertops, white splashback, engineered quartz splashback, white appliances, light hardwood flooring, an island, brown floors and white worktops.
This is an example of an expansive traditional u-shaped kitchen/diner in Minneapolis with a belfast sink, recessed-panel cabinets, white cabinets, engineered stone countertops, white splashback, engineered quartz splashback, white appliances, light hardwood flooring, an island, brown floors and white worktops.

A modern dresser, in solid walnut, for this modern but classic home.
This kitchen was designed around the idea of a ‘modern dresser’. We love rework and renew traditional kitchen typologies and the dresser, as a piece of kitchen furniture, seemed ripe for the challenge.
With the client's love of dark timber, solid walnut was a great choice. Our first move was to float the piece off the floor, which increased the perception of space in the room. It’s a great feature that helps to avoided the bulkiness from which some kitchens suffer. A reading seat was incorporated, complete with Anglepoise lamp, with a backrest lined in solid hardwood.
Walnut was used for all the feature elements in the kitchen, including a floating bookcase and lined entrance way. The drawers and cabinetry, in contrast to the walnut, were finished in a crisp, clean, block grey. A contemporary, white Aga finished the design.
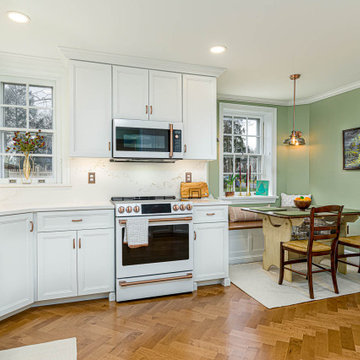
The maple cabinets with full-overlay doors were painted in matte white with copper hardware. The countertop and backsplash were Hanstone Quartz in the Strato color. It included a 30” single-basin sink in 14-gauge hammered copper. For the floor they chose Lauzan Maple Hardwood in the Sahara finish, installed in the herringbone pattern. And to really set off the kitchen, the old appliances were replaced with new GE Café appliances in their classy matte white with brushed copper accents.

Welcome to our latest kitchen renovation project, where classic French elegance meets contemporary design in the heart of Great Falls, VA. In this transformation, we aim to create a stunning kitchen space that exudes sophistication and charm, capturing the essence of timeless French style with a modern twist.
Our design centers around a harmonious blend of light gray and off-white tones, setting a serene and inviting backdrop for this kitchen makeover. These neutral hues will work in harmony to create a calming ambiance and enhance the natural light, making the kitchen feel open and welcoming.
To infuse a sense of nature and add a striking focal point, we have carefully selected green cabinets. The rich green hue, reminiscent of lush gardens, brings a touch of the outdoors into the space, creating a unique and refreshing visual appeal. The cabinets will be thoughtfully placed to optimize both functionality and aesthetics.
Throughout the project, our focus is on creating a seamless integration of design elements to produce a cohesive and visually stunning kitchen. The cabinetry, hood, light fixture, and other details will be meticulously crafted using high-quality materials, ensuring longevity and a timeless appeal.
Countertop Material: Quartzite
Cabinet: Frameless Custom cabinet
Stove: Ilve 48"
Hood: Plaster field made
Lighting: Hudson Valley Lighting
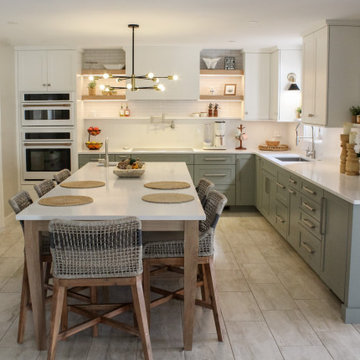
Mixed materials, yes please!! Rift-cut white oak, "Snow", "Acacia Haze", "Rocky River" painted cabinets, showcased in this image, as well as the integrated door that leads to scullery kitchen/walk-in pantry. GE Cafe appliances, Induction Cooktop, ice maker with custom panel, Advantium and Convection Ovens, and a hood ducted to the outside! Floating shelves for display with integrated LED lights show off the beautiful 18" high full-height splash, capped with a matching 5" deep ledge, with tile to the ceiling. There is no rest for the pot filler as it doubles as a coffee machine filler. The simplistic box style hood was designed to purposefully provide a beautiful backdrop for the "North Star" chandelier over the island.
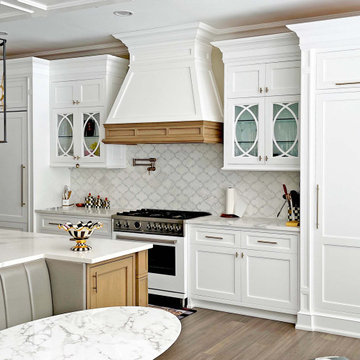
Following a clean modern design utilizing recessed panels, unique fixtures, and specially selected appliances. Incorporating the use of white oak within certain pieces to create a balance of materials, rather than using a single tone throughout.
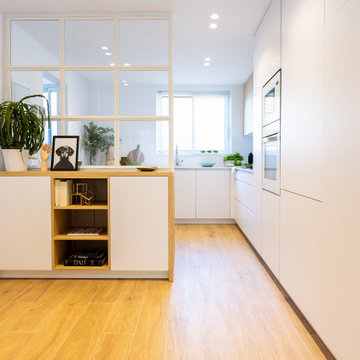
Inspiration for a medium sized scandinavian l-shaped open plan kitchen in Barcelona with a submerged sink, flat-panel cabinets, white cabinets, engineered stone countertops, white splashback, engineered quartz splashback, white appliances, ceramic flooring, an island, brown floors and white worktops.
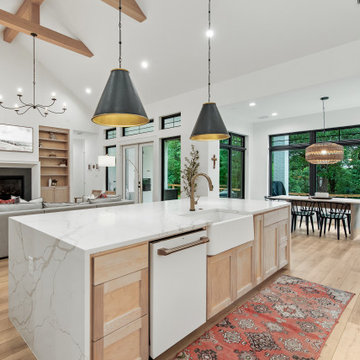
Design ideas for a medium sized scandinavian l-shaped open plan kitchen in Dallas with a belfast sink, shaker cabinets, white cabinets, engineered stone countertops, white splashback, engineered quartz splashback, white appliances, vinyl flooring, an island, white worktops and exposed beams.
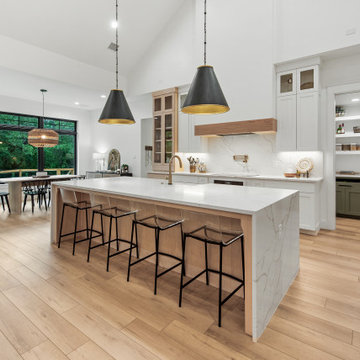
Photo of a medium sized scandi l-shaped open plan kitchen in Dallas with a belfast sink, shaker cabinets, white cabinets, engineered stone countertops, white splashback, engineered quartz splashback, white appliances, vinyl flooring, an island, white worktops and exposed beams.

Photo of a medium sized world-inspired single-wall kitchen/diner in Atlanta with a submerged sink, flat-panel cabinets, light wood cabinets, engineered stone countertops, white splashback, engineered quartz splashback, white appliances, light hardwood flooring, an island, white floors and white worktops.
Kitchen with Engineered Quartz Splashback and White Appliances Ideas and Designs
1