Kitchen with Engineered Stone Countertops and a Breakfast Bar Ideas and Designs
Refine by:
Budget
Sort by:Popular Today
101 - 120 of 38,723 photos
Item 1 of 3
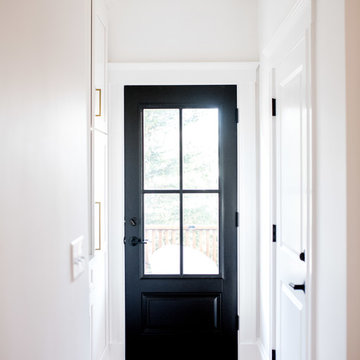
http://www.wearefreebird.com/
Photo of a medium sized farmhouse u-shaped kitchen/diner in Boston with a belfast sink, shaker cabinets, white cabinets, engineered stone countertops, white splashback, porcelain splashback, stainless steel appliances, light hardwood flooring, a breakfast bar and white worktops.
Photo of a medium sized farmhouse u-shaped kitchen/diner in Boston with a belfast sink, shaker cabinets, white cabinets, engineered stone countertops, white splashback, porcelain splashback, stainless steel appliances, light hardwood flooring, a breakfast bar and white worktops.
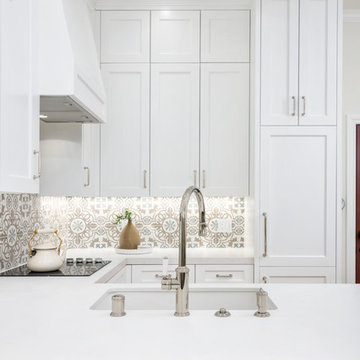
Simple and clean in-law unit kitchenette featuring quartz counter tops, decorative tile backsplash, hidden appliances, custom cabinetry, and engineered wide plank, oak flooring.

Open-concept kitchen in Boston condo remodel. Light wood cabinets, built-in stainless steel appliances, white counter tops, custom interior steel window. Glass wall to patio. Light wood flat panel cabinets with cup pulls. Sunny dining room with exposed beams.

photo by Pedro Marti
The goal of this renovation was to create a stair with a minimal footprint in order to maximize the usable space in this small apartment. The existing living room was divided in two and contained a steep ladder to access the second floor sleeping loft. The client wanted to create a single living space with a true staircase and to open up and preferably expand the old galley kitchen without taking away too much space from the living area. Our solution was to create a new stair that integrated with the kitchen cabinetry and dining area In order to not use up valuable floor area. The fourth tread of the stair continues to create a counter above additional kitchen storage and then cantilevers and wraps around the kitchen’s stone counters to create a dining area. The stair was custom fabricated in two parts. First a steel structure was created, this was then clad by a wood worker who constructed the kitchen cabinetry and made sure the stair integrated seamlessly with the rest of the kitchen. The treads have a floating appearance when looking from the living room, that along with the open rail helps to visually connect the kitchen to the rest of the space. The angle of the dining area table is informed by the existing angled wall at the entry hall, the line of the table is picked up on the other side of the kitchen by new floor to ceiling cabinetry that folds around the rear wall of the kitchen into the hallway creating additional storage within the hall.
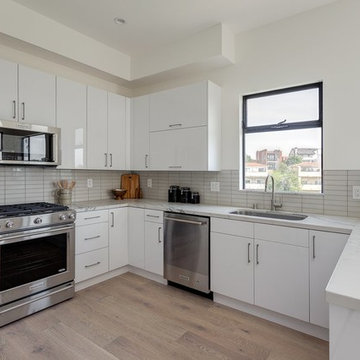
flat panel pre-fab kitchen, glass subway grey tile, carrera whits quartz countertop, stainless steel appliances
Small modern u-shaped kitchen pantry in Other with flat-panel cabinets, white cabinets, engineered stone countertops, grey splashback, metro tiled splashback, stainless steel appliances, medium hardwood flooring, a breakfast bar, beige floors and white worktops.
Small modern u-shaped kitchen pantry in Other with flat-panel cabinets, white cabinets, engineered stone countertops, grey splashback, metro tiled splashback, stainless steel appliances, medium hardwood flooring, a breakfast bar, beige floors and white worktops.
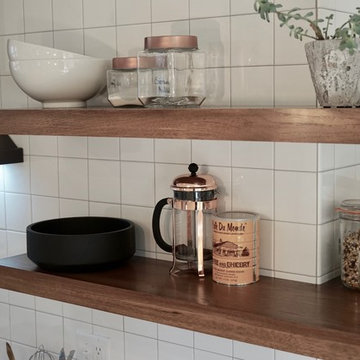
Walnut wrap around shelves is the natural focal point in this Scandinavian / Asian kitchen
Small scandi u-shaped kitchen/diner in Charleston with a submerged sink, shaker cabinets, white cabinets, engineered stone countertops, white splashback, ceramic splashback, stainless steel appliances, light hardwood flooring, a breakfast bar, beige floors and white worktops.
Small scandi u-shaped kitchen/diner in Charleston with a submerged sink, shaker cabinets, white cabinets, engineered stone countertops, white splashback, ceramic splashback, stainless steel appliances, light hardwood flooring, a breakfast bar, beige floors and white worktops.
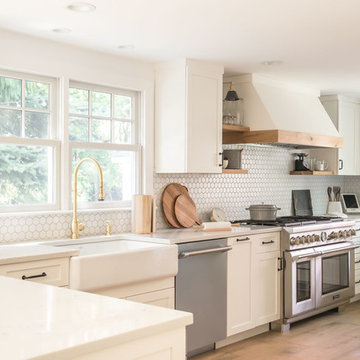
Photos By: David West of Born Imagery
Designer:Katie Fitzgerald of Right Angle Kitchens and Design Inc.
Large country u-shaped kitchen/diner in Boston with a belfast sink, shaker cabinets, white cabinets, engineered stone countertops, white splashback, mosaic tiled splashback, stainless steel appliances, light hardwood flooring, a breakfast bar, brown floors and white worktops.
Large country u-shaped kitchen/diner in Boston with a belfast sink, shaker cabinets, white cabinets, engineered stone countertops, white splashback, mosaic tiled splashback, stainless steel appliances, light hardwood flooring, a breakfast bar, brown floors and white worktops.
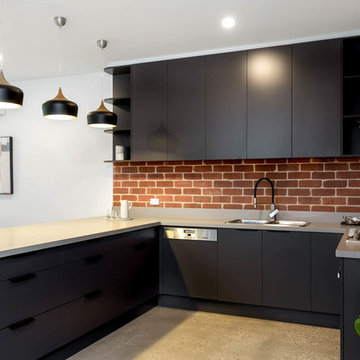
Angela Giles
Photo of a medium sized contemporary u-shaped open plan kitchen in Adelaide with flat-panel cabinets, black cabinets, engineered stone countertops, red splashback, brick splashback, black appliances, concrete flooring, grey floors, grey worktops, a built-in sink and a breakfast bar.
Photo of a medium sized contemporary u-shaped open plan kitchen in Adelaide with flat-panel cabinets, black cabinets, engineered stone countertops, red splashback, brick splashback, black appliances, concrete flooring, grey floors, grey worktops, a built-in sink and a breakfast bar.

Cati Teague Photography
Cabinet design by Dove Studio.
Design ideas for a bohemian l-shaped kitchen in Atlanta with a submerged sink, shaker cabinets, grey cabinets, engineered stone countertops, green splashback, ceramic splashback, stainless steel appliances, concrete flooring, brown floors, white worktops and a breakfast bar.
Design ideas for a bohemian l-shaped kitchen in Atlanta with a submerged sink, shaker cabinets, grey cabinets, engineered stone countertops, green splashback, ceramic splashback, stainless steel appliances, concrete flooring, brown floors, white worktops and a breakfast bar.
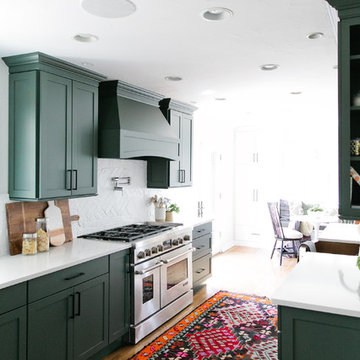
photos by Callie Hobbs Photography
Medium sized traditional galley kitchen/diner in Denver with a belfast sink, shaker cabinets, green cabinets, engineered stone countertops, white splashback, brick splashback, stainless steel appliances, medium hardwood flooring, a breakfast bar, brown floors and white worktops.
Medium sized traditional galley kitchen/diner in Denver with a belfast sink, shaker cabinets, green cabinets, engineered stone countertops, white splashback, brick splashback, stainless steel appliances, medium hardwood flooring, a breakfast bar, brown floors and white worktops.
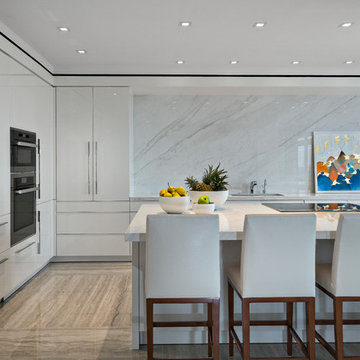
Ron Rosenzweig
Large contemporary l-shaped open plan kitchen in Miami with a submerged sink, flat-panel cabinets, white cabinets, white splashback, stone slab splashback, integrated appliances, a breakfast bar, brown floors, white worktops and engineered stone countertops.
Large contemporary l-shaped open plan kitchen in Miami with a submerged sink, flat-panel cabinets, white cabinets, white splashback, stone slab splashback, integrated appliances, a breakfast bar, brown floors, white worktops and engineered stone countertops.
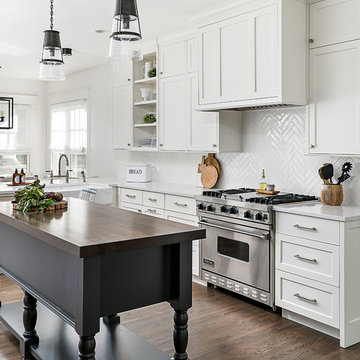
This beautiful century old home had an addition aded in the 80's that sorely needed updated. Working with the homeowner to make sure it functioned well for her, but also brought in some of the century old style was key to the design.
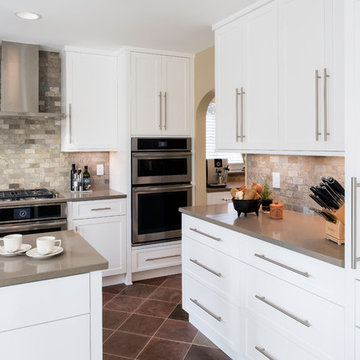
Sleek, extra-long cabinet pulls tie in with the stainless steel appliances and add a rectilinear look to the kitchen. The straight lines are offset by the diagonal layout of the multi-toned slate floor tiles.
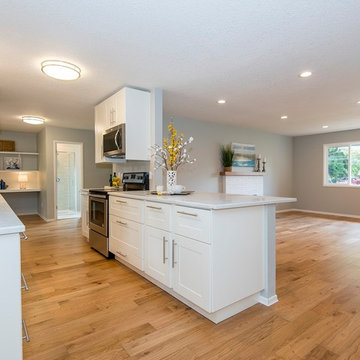
This galley kitchen was tight on space and very dark. By removing a wall and installing white cabinets and counter, we created a bright and open space. Perfect for entertaining!

This 1930s home in the hills of Belle Haven had a kitchen that was compartmentalized from the rest of the first floor. Entering required walking through the dining room. Space at the right side of the kitchen near the back door was not being used.
Relocating the kitchen's sink, dishwasher and range to the right and rear sides of the home not only opened up the kitchen to be more functional, but also allowed for better circulation. The foyer now connects to the kitchen, and the back door is now in line with the entrance. Elegant, double French doors that open out to the screen porch replaced a small door from the screen porch that opened in. (A corner cabinet with wine bar fits nicely in a corner that was once blocked by the range.) The entrance from the dining room to the kitchen was widened to double its size. In addition, a wrap around counter allows more natural light from the rear of the house into the dining room. Cotton white cabinets from Crystal Cabinet Works and a CaesarStone Noble Grey countertop make this handsome kitchen shine.
Photography: Greg Hadley
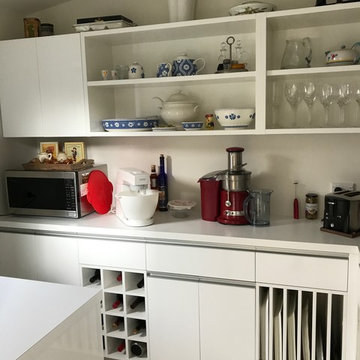
The existing laundry was converted into a laundry/butlers pantry. The pantry storage has been finished in 25mm gloss white melamine and features the same recessed strip handles as the kitchen. Spaces are allocated for the storage of wine and large platters.
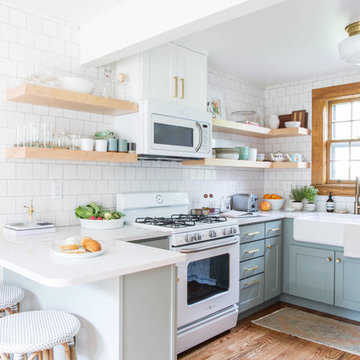
Design ideas for a small traditional u-shaped kitchen/diner in Other with a belfast sink, shaker cabinets, blue cabinets, engineered stone countertops, white splashback, porcelain splashback, white appliances, medium hardwood flooring, a breakfast bar and brown floors.
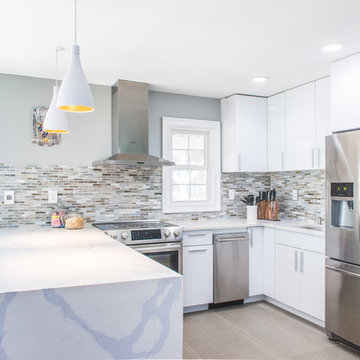
This family throws some mean parties where large crowds usually sit at the poolside. There’s an entire section of this walk out second level that is dedicated to entertaining which also gives access to the pool in the backyard. This place comes alive at night with built in surround sounds and LED lights. There was just one issue. The kitchen.
The kitchen did not fit in. It was old, outdated, out-styled and nonfunctional. They knew the kitchen had to be address eventually but they just didn’t want to redo the kitchen. They wanted to revamp the kitchen, so they asked us to come in and look at the space to see how we can design this second floor kitchen in their New Rochelle home.
It was a small kitchen, strategically located where it could be the hub that the family wanted it to be. It held its own amongst everything that was in the open space like the big screen TV, fireplace and pool table. That is exactly what we did in the design and here is how we did it.
First, we got rid of the kitchen table and by doing so we created a peninsular. This eventually sets up the space for a couple of really cool pendant lights, some unique counter chairs and a wine cooler that was purchased before but never really had a home. We then turned our attention to the range and hood. This was not the main kitchen, so wall storage wasn’t the main goal here. We wanted to create a more open feel interaction while in the kitchen, hence we designed the free standing chimney hood alone to the left of the window.
We then looked at how we can make it more entertaining. We did that by adding a Wine rack on a buffet style type area. This wall was free and would have remained empty had we not find a way to add some more glitz.
Finally came the counter-top. Every detail was crucial because the view of the kitchen can be seen from when you enter the front door even if it was on the second floor walk out. The use of the space called for a waterfall edge counter-top and more importantly, the stone selection to further accentuate the effect. It was crucial that there was movement in the stone which connects to the 45 degree waterfall edge so it would be very dramatic.
Nothing was overlooked in this space. It had to be done this way if it was going to have a fighting chance to take command of its territory.
Have a look at some before and after photos on the left and see a brief video transformation of this lovely small kitchen.
See more photos and vidoe of this transformation on our website @ http://www.rajkitchenandbath.com/portfolio-items/kitchen-remodel-new-rochelle-ny-10801/

Designer: Terri Sears
Photography: Melissa M. Mills
Inspiration for a medium sized retro u-shaped kitchen/diner in Nashville with a submerged sink, flat-panel cabinets, medium wood cabinets, engineered stone countertops, beige splashback, mosaic tiled splashback, stainless steel appliances, a breakfast bar, light hardwood flooring, brown floors and beige worktops.
Inspiration for a medium sized retro u-shaped kitchen/diner in Nashville with a submerged sink, flat-panel cabinets, medium wood cabinets, engineered stone countertops, beige splashback, mosaic tiled splashback, stainless steel appliances, a breakfast bar, light hardwood flooring, brown floors and beige worktops.
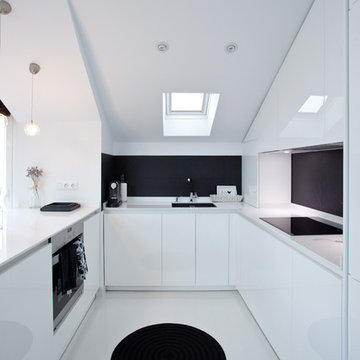
Inspiration for a medium sized modern u-shaped open plan kitchen in Madrid with a submerged sink, flat-panel cabinets, engineered stone countertops, black splashback, ceramic splashback, integrated appliances, painted wood flooring, a breakfast bar and white worktops.
Kitchen with Engineered Stone Countertops and a Breakfast Bar Ideas and Designs
6