Kitchen with Engineered Stone Countertops and Brown Floors Ideas and Designs
Refine by:
Budget
Sort by:Popular Today
61 - 80 of 107,822 photos
Item 1 of 3

Photo Cred: Seth Hannula
Medium sized traditional kitchen in Minneapolis with shaker cabinets, blue cabinets, engineered stone countertops, white splashback, ceramic splashback, integrated appliances, dark hardwood flooring, brown floors, a single-bowl sink and white worktops.
Medium sized traditional kitchen in Minneapolis with shaker cabinets, blue cabinets, engineered stone countertops, white splashback, ceramic splashback, integrated appliances, dark hardwood flooring, brown floors, a single-bowl sink and white worktops.

Double island kitchen with 2 sinks, custom cabinetry and hood. Brass light fixtures. Transitional/farmhouse kitchen.
This is an example of an expansive classic l-shaped kitchen in Chicago with a submerged sink, engineered stone countertops, stainless steel appliances, dark hardwood flooring, multiple islands, brown floors, recessed-panel cabinets, white cabinets, multi-coloured splashback and mosaic tiled splashback.
This is an example of an expansive classic l-shaped kitchen in Chicago with a submerged sink, engineered stone countertops, stainless steel appliances, dark hardwood flooring, multiple islands, brown floors, recessed-panel cabinets, white cabinets, multi-coloured splashback and mosaic tiled splashback.

Before renovating, this bright and airy family kitchen was small, cramped and dark. The dining room was being used for spillover storage, and there was hardly room for two cooks in the kitchen. By knocking out the wall separating the two rooms, we created a large kitchen space with plenty of storage, space for cooking and baking, and a gathering table for kids and family friends. The dark navy blue cabinets set apart the area for baking, with a deep, bright counter for cooling racks, a tiled niche for the mixer, and pantries dedicated to baking supplies. The space next to the beverage center was used to create a beautiful eat-in dining area with an over-sized pendant and provided a stunning focal point visible from the front entry. Touches of brass and iron are sprinkled throughout and tie the entire room together.
Photography by Stacy Zarin
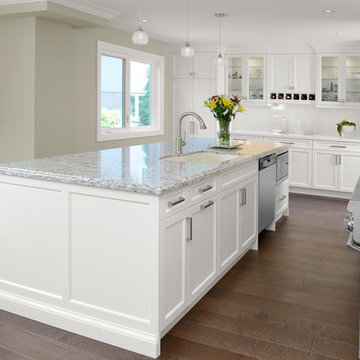
Medium sized traditional l-shaped kitchen/diner in Toronto with a submerged sink, shaker cabinets, white cabinets, engineered stone countertops, white splashback, metro tiled splashback, stainless steel appliances, medium hardwood flooring, an island and brown floors.

Photo of a large country galley open plan kitchen in Los Angeles with engineered stone countertops, multi-coloured splashback, stainless steel appliances, medium hardwood flooring, multiple islands, a submerged sink, dark wood cabinets, cement tile splashback, brown floors, white worktops and recessed-panel cabinets.
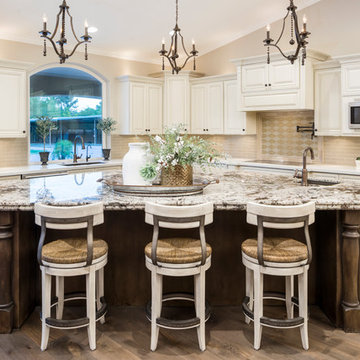
Shown in this photo: Swivel wicker-seated counter stools, bronze 3-light pendant chandeliers, crackle glass brick backsplash, crackle glass mosaic backsplash feature, espresso island with custom pet feeding station, granite island countertop with custom 6cm profile, Ceasarstone countertops, custom microwave built-in, arched picture window, European oak wire brushed flooring and accessories/finishing touches designed by LMOH Home. | Photography Joshua Caldwell.

This beautiful Birmingham, MI home had been renovated prior to our clients purchase, but the style and overall design was not a fit for their family. They really wanted to have a kitchen with a large “eat-in” island where their three growing children could gather, eat meals and enjoy time together. Additionally, they needed storage, lots of storage! We decided to create a completely new space.
The original kitchen was a small “L” shaped workspace with the nook visible from the front entry. It was completely closed off to the large vaulted family room. Our team at MSDB re-designed and gutted the entire space. We removed the wall between the kitchen and family room and eliminated existing closet spaces and then added a small cantilevered addition toward the backyard. With the expanded open space, we were able to flip the kitchen into the old nook area and add an extra-large island. The new kitchen includes oversized built in Subzero refrigeration, a 48” Wolf dual fuel double oven range along with a large apron front sink overlooking the patio and a 2nd prep sink in the island.
Additionally, we used hallway and closet storage to create a gorgeous walk-in pantry with beautiful frosted glass barn doors. As you slide the doors open the lights go on and you enter a completely new space with butcher block countertops for baking preparation and a coffee bar, subway tile backsplash and room for any kind of storage needed. The homeowners love the ability to display some of the wine they’ve purchased during their travels to Italy!
We did not stop with the kitchen; a small bar was added in the new nook area with additional refrigeration. A brand-new mud room was created between the nook and garage with 12” x 24”, easy to clean, porcelain gray tile floor. The finishing touches were the new custom living room fireplace with marble mosaic tile surround and marble hearth and stunning extra wide plank hand scraped oak flooring throughout the entire first floor.
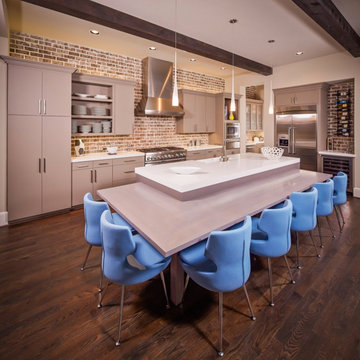
Design ideas for a large modern u-shaped open plan kitchen in New York with a submerged sink, flat-panel cabinets, grey cabinets, engineered stone countertops, brick splashback, stainless steel appliances, dark hardwood flooring, an island and brown floors.

Modern farmhouse kitchen design and remodel for a traditional San Francisco home include simple organic shapes, light colors, and clean details. Our farmhouse style incorporates walnut end-grain butcher block, floating walnut shelving, vintage Wolf range, and curvaceous handmade ceramic tile. Contemporary kitchen elements modernize the farmhouse style with stainless steel appliances, quartz countertop, and cork flooring.

Contemporary Kitchen Remodel featuring DeWils cabinetry in Maple with Just White finish and Kennewick door style, sleek concrete quartz countertop, jet black quartz countertop, hickory ember hardwood flooring, recessed ceiling detail | Photo: CAGE Design Build

Photo of a large classic grey and cream u-shaped kitchen/diner in Houston with white cabinets, white splashback, stainless steel appliances, dark hardwood flooring, an island, stone slab splashback, brown floors, recessed-panel cabinets, a double-bowl sink, engineered stone countertops and white worktops.
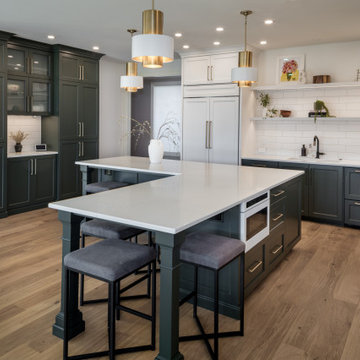
A North Albany family contacted us wanting to expand, update, and open up their Kitchen to the Family Room. The floor plan of this home actually had plenty of space but it wasn’t being well-utilized, with angled walls in the pantry and a corner kitchen and island layout. By removing the double-sided fireplace and built-in bookcases closing off the Family Room, removing the closed-off bar area, and re-imagining the awkward walk-in pantry and kitchen layout, our Designer, Sarah envisioned an expansive Kitchen footprint that connected all the key areas and significantly increased the amount of available storage and countertop space, making this Kitchen the perfect entertaining environment! Replacing the cherry cabinetry, black granite countertops, and dark hardwood floors with white shaker upper cabinets, dark green lower cabinets, light-colored hardwood flooing, and a new lighting design completely transformed the space from dark and compartmentalized, to bright and open. This Kitchen is full of brilliant custom pieces and organization cabinets, including a HIDDEN walk-in pantry (which is the family’s favorite)!

To accommodate the client's request for a designated storage space for her large dinner plates, we installed a custom roll-out storage solution. This unique feature was thoughtfully designed to be both practical and aesthetically pleasing, providing an elegant means to showcase her exquisite collection.

Photo by Grey Crawford
This is an example of a medium sized classic kitchen/diner in Los Angeles with stainless steel appliances, raised-panel cabinets, dark wood cabinets, multi-coloured splashback, mosaic tiled splashback, a belfast sink, engineered stone countertops, dark hardwood flooring, an island, brown floors and white worktops.
This is an example of a medium sized classic kitchen/diner in Los Angeles with stainless steel appliances, raised-panel cabinets, dark wood cabinets, multi-coloured splashback, mosaic tiled splashback, a belfast sink, engineered stone countertops, dark hardwood flooring, an island, brown floors and white worktops.
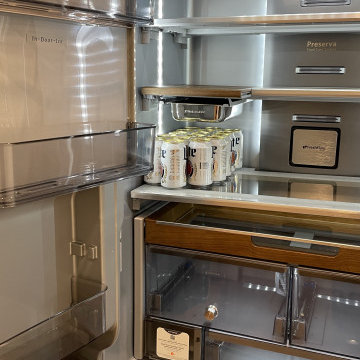
Skinny Shaker kitchen in Koch Bedford door and Birch Pecan stain. MSI quartz countertops in Calacatta Ultra, Engineered White Oak flooring, and KitchenAid appliances also featured. Cabinetry, Lighting, Flooring, Tile, Appliances, and Countertops by Village Home Stores for Hazelwood Homes.

A closeup view of the cooktop with double ovens below and oak hood above.
Design ideas for a large traditional single-wall open plan kitchen in Minneapolis with a submerged sink, flat-panel cabinets, white cabinets, engineered stone countertops, white splashback, engineered quartz splashback, stainless steel appliances, light hardwood flooring, multiple islands, brown floors and white worktops.
Design ideas for a large traditional single-wall open plan kitchen in Minneapolis with a submerged sink, flat-panel cabinets, white cabinets, engineered stone countertops, white splashback, engineered quartz splashback, stainless steel appliances, light hardwood flooring, multiple islands, brown floors and white worktops.

THE SETUP
“You have to figure out how to rebuild a life worth living,” Basia Kozub’s client says. Her husband passed away suddenly three years ago. Holidays with family became more important, and she found herself struggling with a 37-year old kitchen that was falling apart. “I made a decision to move forward,” she says. “I went, ‘You know what? I’m redoing the kitchen.'”
The big task of getting started was as easy as having a conversation – literally. Basia was on the job, helping the client sort through priorities, wishes and ideas. Basia’s client is 5′ 4″, likes keeping an eye on the kiddoes in the backyard and wanted certain things to have their own place.
THE REMODEL
The objectives were:
Enlarge and open the space
Find a classic look that incorporates blues
Upgrade to easy-to-use appliances
Hide an office space within the space
Ample storage for dishes
Design challenges:
Uneven window alignment on the back wall
Original kitchen smaller than desired, stuctural concerns if walls to be moved
Keep folks close – figure out seating for entertaining
Main sink in corner is ideal, but windows are hard to reach
Lots of storage needed for dishes, glass collection, pantry items, bar bottles and office supplies
Specific storage needs for oft-used spices and utensils
THE RENEWED SPACE
Design solutions:
Replace back wall windows, establish window size continuity
Take out two walls to open up the space, tall shallow cabinet and a tall filler added to conceal a new header
Large island that seats six easily
Custom corner sink cabinet with recessed edge allows vertically challenged homeowner to reach the windows
Mindful storage planning features: plenty of cabinets, pull-out bar bottle storage, file drawers & cubbies with pocket doors for office appliances, magic corner pullouts, and appliance garages with pocket doors
Shelf behind range for easy access to daily-use spices and oils. Also: spice and utensil pullouts on either side of range
The clients says every priority and wish box got checked. The highly functional design absorbed everything that used to be in that area of the house, but now those things are out of the way.
“In the past, we were all spread out when we gathered for the holidays, because we had to spread out. Now, we’re all in here together, including my 92-year old mother. We’re visiting, cooking, laughing… everyone is here. And I’m really learning how to use these appliances. This kitchen has given me a whole new life.”
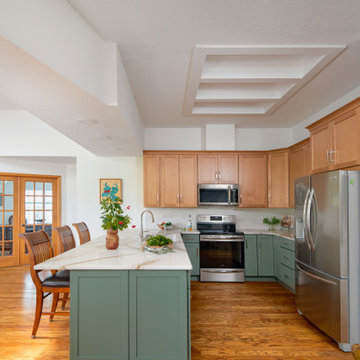
A great example of use of color in a kitchen space. We utilized seafoam green and light wood stained cabinets in this renovation in Spring Hill, FL. Other features include a double dishwasher and oversized subway tile.

Inspiration for a medium sized retro galley open plan kitchen in Oklahoma City with a submerged sink, flat-panel cabinets, brown cabinets, engineered stone countertops, blue splashback, ceramic splashback, stainless steel appliances, an island, brown floors, white worktops and a vaulted ceiling.
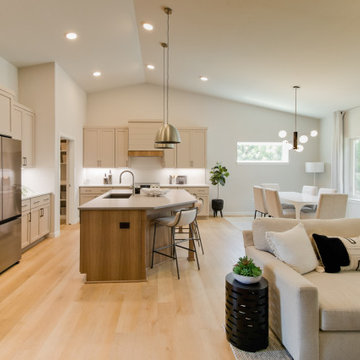
7"x48" Light-colored wood look LVP floor by Shaw Floors, installed in Synthesis, Array.
Inspiration for a contemporary open plan kitchen in Other with vinyl flooring, brown floors, a vaulted ceiling, a submerged sink, recessed-panel cabinets, beige cabinets, engineered stone countertops, stainless steel appliances, an island and white worktops.
Inspiration for a contemporary open plan kitchen in Other with vinyl flooring, brown floors, a vaulted ceiling, a submerged sink, recessed-panel cabinets, beige cabinets, engineered stone countertops, stainless steel appliances, an island and white worktops.
Kitchen with Engineered Stone Countertops and Brown Floors Ideas and Designs
4