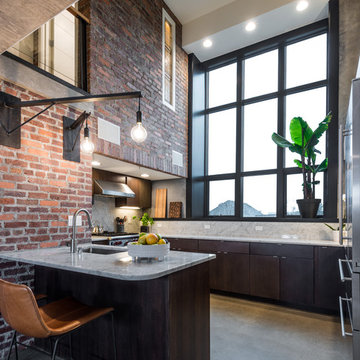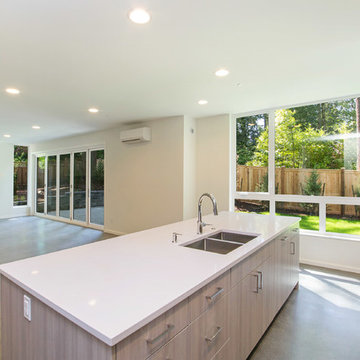Kitchen with Engineered Stone Countertops and Concrete Flooring Ideas and Designs
Refine by:
Budget
Sort by:Popular Today
1 - 20 of 5,466 photos
Item 1 of 3

Modern kitchen design
Photo of a large beach style grey and white galley open plan kitchen in Other with a built-in sink, flat-panel cabinets, white cabinets, engineered stone countertops, integrated appliances, concrete flooring, an island, grey floors, white worktops and feature lighting.
Photo of a large beach style grey and white galley open plan kitchen in Other with a built-in sink, flat-panel cabinets, white cabinets, engineered stone countertops, integrated appliances, concrete flooring, an island, grey floors, white worktops and feature lighting.

Contemporary galley kitchen/diner in London with a submerged sink, flat-panel cabinets, black cabinets, engineered stone countertops, white splashback, stainless steel appliances, concrete flooring, an island, grey floors and white worktops.

John Granen
This is an example of a medium sized modern galley open plan kitchen in Seattle with a submerged sink, flat-panel cabinets, medium wood cabinets, engineered stone countertops, white splashback, stone slab splashback, stainless steel appliances, concrete flooring, an island and grey floors.
This is an example of a medium sized modern galley open plan kitchen in Seattle with a submerged sink, flat-panel cabinets, medium wood cabinets, engineered stone countertops, white splashback, stone slab splashback, stainless steel appliances, concrete flooring, an island and grey floors.

Inspiration for a large contemporary l-shaped kitchen in Phoenix with a submerged sink, flat-panel cabinets, medium wood cabinets, engineered stone countertops, white splashback, ceramic splashback, stainless steel appliances, concrete flooring, an island, grey floors and white worktops.

Photography by Paige Kilgore
Inspiration for a large beach style u-shaped open plan kitchen in Minneapolis with a submerged sink, shaker cabinets, grey cabinets, engineered stone countertops, beige splashback, stone tiled splashback, stainless steel appliances, concrete flooring and an island.
Inspiration for a large beach style u-shaped open plan kitchen in Minneapolis with a submerged sink, shaker cabinets, grey cabinets, engineered stone countertops, beige splashback, stone tiled splashback, stainless steel appliances, concrete flooring and an island.

Design ideas for a medium sized retro galley kitchen/diner in Austin with a submerged sink, flat-panel cabinets, medium wood cabinets, engineered stone countertops, yellow splashback, ceramic splashback, coloured appliances, concrete flooring, no island, grey floors, white worktops and a wood ceiling.

Design ideas for a medium sized nautical l-shaped open plan kitchen in Central Coast with a submerged sink, flat-panel cabinets, green cabinets, engineered stone countertops, white splashback, terracotta splashback, white appliances, concrete flooring, an island, grey floors and white worktops.

Зона столовой отделена от гостиной перегородкой из ржавых швеллеров, которая является опорой для брутального обеденного стола со столешницей из массива карагача с необработанными краями. Стулья вокруг стола относятся к эпохе европейского минимализма 70-х годов 20 века. Были перетянуты кожей коньячного цвета под стиль дивана изготовленного на заказ. Дровяной камин, обшитый керамогранитом с текстурой ржавого металла, примыкает к исторической белоснежной печи, обращенной в зону гостиной. Кухня зонирована от зоны столовой островом с барной столешницей. Подножье бара, сформировавшееся стихийно в результате неверно в полу выведенных водорозеток, было решено превратить в ступеньку, которая является излюбленным местом детей - на ней очень удобно сидеть в маленьком возрасте. Полы гостиной выложены из массива карагача тонированного в черный цвет.
Фасады кухни выполнены в отделке микроцементом, который отлично сочетается по цветовой гамме отдельной ТВ-зоной на серой мраморной панели и другими монохромными элементами интерьера.

This is an example of a medium sized modern galley open plan kitchen in Other with a submerged sink, flat-panel cabinets, white cabinets, engineered stone countertops, stainless steel appliances, concrete flooring, an island, grey floors, white worktops and a wood ceiling.

Design ideas for a medium sized retro galley open plan kitchen in Houston with a submerged sink, flat-panel cabinets, grey cabinets, engineered stone countertops, green splashback, porcelain splashback, integrated appliances, concrete flooring, a breakfast bar, grey floors, white worktops and exposed beams.

Small contemporary l-shaped kitchen/diner in Geelong with a submerged sink, light wood cabinets, engineered stone countertops, white splashback, engineered quartz splashback, stainless steel appliances, concrete flooring, an island, grey floors and white worktops.

The project is an an approximately 2,800 square foot home above a single-car garage located on a 40-acre plot of land in Calistoga, California. The project site features sweeping 360 degree views. The design responds to the site with large windows framing specific views and a large roof perched above the main room of the house so as to provide a continuous clerestory window around the room. The design features exposed concrete radiant-floors and an integrated podium-pool.

Photo of a large contemporary galley kitchen in Sydney with a submerged sink, flat-panel cabinets, black cabinets, concrete flooring, grey floors, black worktops, engineered stone countertops, black splashback, stone slab splashback, stainless steel appliances and no island.

This project is a precedent for beautiful and sustainable design. The dwelling is a spatially efficient 155m2 internal with 27m2 of decks. It is entirely at one level on a polished eco friendly concrete slab perched high on an acreage with expansive views on all sides. It is fully off grid and has rammed earth walls with all other materials sustainable and zero maintenance.

Photo of a small urban single-wall open plan kitchen in Madrid with a submerged sink, raised-panel cabinets, light wood cabinets, engineered stone countertops, black splashback, ceramic splashback, stainless steel appliances, concrete flooring, white floors and black worktops.

Photos by Andrew Giammarco Photography.
Design ideas for a medium sized contemporary u-shaped kitchen/diner in Seattle with a submerged sink, flat-panel cabinets, dark wood cabinets, engineered stone countertops, white splashback, stainless steel appliances, concrete flooring, a breakfast bar, grey floors and white worktops.
Design ideas for a medium sized contemporary u-shaped kitchen/diner in Seattle with a submerged sink, flat-panel cabinets, dark wood cabinets, engineered stone countertops, white splashback, stainless steel appliances, concrete flooring, a breakfast bar, grey floors and white worktops.

Cati Teague Photography
Cabinet design by Dove Studio.
Design ideas for a bohemian l-shaped kitchen in Atlanta with a submerged sink, shaker cabinets, grey cabinets, engineered stone countertops, green splashback, ceramic splashback, stainless steel appliances, concrete flooring, brown floors, white worktops and a breakfast bar.
Design ideas for a bohemian l-shaped kitchen in Atlanta with a submerged sink, shaker cabinets, grey cabinets, engineered stone countertops, green splashback, ceramic splashback, stainless steel appliances, concrete flooring, brown floors, white worktops and a breakfast bar.

John Granen
Design ideas for a medium sized contemporary galley open plan kitchen in Seattle with a submerged sink, flat-panel cabinets, medium wood cabinets, engineered stone countertops, white splashback, stone slab splashback, stainless steel appliances, concrete flooring, an island and grey floors.
Design ideas for a medium sized contemporary galley open plan kitchen in Seattle with a submerged sink, flat-panel cabinets, medium wood cabinets, engineered stone countertops, white splashback, stone slab splashback, stainless steel appliances, concrete flooring, an island and grey floors.

This open concept home combines the kitchen, dining and living room in one area. The large space is well lit with large windows and a WinDor folding door. The polished concrete floors give the home an industrial feel.

Remodel of a 1960's condominium to modernize and open up the space to the view.
Ambrose Construction.
Michael Dickter photography.
Photo of a small contemporary l-shaped kitchen in Seattle with flat-panel cabinets, dark wood cabinets, engineered stone countertops, blue splashback, ceramic splashback, stainless steel appliances and concrete flooring.
Photo of a small contemporary l-shaped kitchen in Seattle with flat-panel cabinets, dark wood cabinets, engineered stone countertops, blue splashback, ceramic splashback, stainless steel appliances and concrete flooring.
Kitchen with Engineered Stone Countertops and Concrete Flooring Ideas and Designs
1