Kitchen with Engineered Stone Countertops and Cork Flooring Ideas and Designs
Refine by:
Budget
Sort by:Popular Today
1 - 20 of 1,315 photos
Item 1 of 3

Modern open concept kitchen overlooks living space and outdoors with Home Office nook to the right - Architecture/Interiors: HAUS | Architecture For Modern Lifestyles - Construction Management: WERK | Building Modern - Photography: HAUS
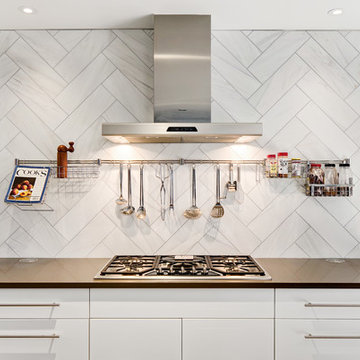
48 Layers
Medium sized contemporary l-shaped enclosed kitchen in Other with a belfast sink, flat-panel cabinets, white cabinets, engineered stone countertops, white splashback, stainless steel appliances, cork flooring, an island, stone tiled splashback and beige floors.
Medium sized contemporary l-shaped enclosed kitchen in Other with a belfast sink, flat-panel cabinets, white cabinets, engineered stone countertops, white splashback, stainless steel appliances, cork flooring, an island, stone tiled splashback and beige floors.

John Shea, Photographer
Design ideas for a medium sized classic u-shaped enclosed kitchen in San Francisco with a submerged sink, glass-front cabinets, white cabinets, engineered stone countertops, blue splashback, glass tiled splashback, stainless steel appliances, no island, cork flooring, brown floors and grey worktops.
Design ideas for a medium sized classic u-shaped enclosed kitchen in San Francisco with a submerged sink, glass-front cabinets, white cabinets, engineered stone countertops, blue splashback, glass tiled splashback, stainless steel appliances, no island, cork flooring, brown floors and grey worktops.

This first floor kitchen and common space remodel was part of a full home re design. The wall between the dining room and kitchen was removed to open up the area and all new cabinets were installed. With a walk out along the back wall to the backyard, this space is now perfect for entertaining. Cork floors were also added for comfort and now this home is refreshed for years to come!
Michael Andrew
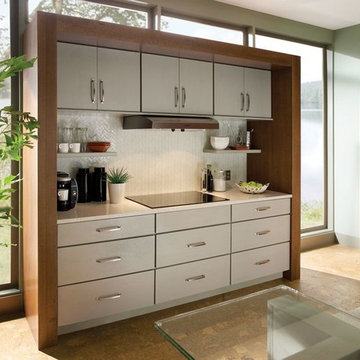
Modern Style
Photo of a medium sized scandinavian single-wall open plan kitchen in Boston with flat-panel cabinets, white cabinets, engineered stone countertops, white splashback, porcelain splashback, stainless steel appliances, cork flooring, an island and brown floors.
Photo of a medium sized scandinavian single-wall open plan kitchen in Boston with flat-panel cabinets, white cabinets, engineered stone countertops, white splashback, porcelain splashback, stainless steel appliances, cork flooring, an island and brown floors.

Custom kitchen cabinets with high gloss finish to match baked enamel italian oven. Under cabinet window allows for balanced natural light in the space. Architectural Design by Clark | Richardson Architects in Austin, Texas. Photo by Andrea Calo.

Proximity is the name of the game when it comes to storage. Note the angled power strip above the butcher block counter.
©William Thompson
Inspiration for a large contemporary u-shaped open plan kitchen in Seattle with a submerged sink, flat-panel cabinets, medium wood cabinets, engineered stone countertops, multi-coloured splashback, stainless steel appliances, cork flooring, an island, ceramic splashback, brown floors, a vaulted ceiling, feature lighting and beige worktops.
Inspiration for a large contemporary u-shaped open plan kitchen in Seattle with a submerged sink, flat-panel cabinets, medium wood cabinets, engineered stone countertops, multi-coloured splashback, stainless steel appliances, cork flooring, an island, ceramic splashback, brown floors, a vaulted ceiling, feature lighting and beige worktops.

Mid-century modern kitchen remodel with flat panel wood cabinets, floating shevles, green tile backsplash, quartz countertops, and cork floor
This is an example of a large retro u-shaped kitchen/diner in Other with a submerged sink, flat-panel cabinets, dark wood cabinets, engineered stone countertops, green splashback, ceramic splashback, stainless steel appliances, cork flooring, an island, brown floors and white worktops.
This is an example of a large retro u-shaped kitchen/diner in Other with a submerged sink, flat-panel cabinets, dark wood cabinets, engineered stone countertops, green splashback, ceramic splashback, stainless steel appliances, cork flooring, an island, brown floors and white worktops.
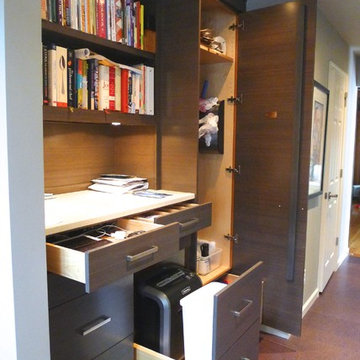
Huge re-model including taking ceiling from a flat ceiling to a complete transformation. Bamboo custom cabinetry was given a grey stain, mixed with walnut strip on the bar and the island given a different stain. Huge amounts of storage from deep pan corner drawers, roll out trash, coffee station, built in refrigerator, wine and alcohol storage, appliance garage, pantry and appliance storage, the amounts go on and on. Floating shelves with a back that just grabs the eye takes this kitchen to another level. The clients are thrilled with this huge difference from their original space.
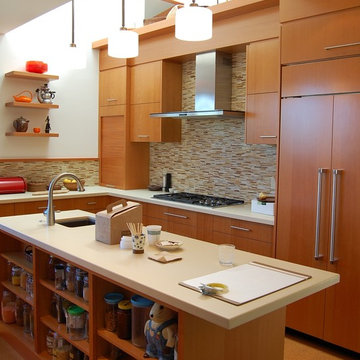
Inspiration for a medium sized contemporary l-shaped kitchen in Los Angeles with a single-bowl sink, flat-panel cabinets, light wood cabinets, engineered stone countertops, beige splashback, matchstick tiled splashback, stainless steel appliances, cork flooring and an island.

A kitchen to show the clients love of colour in three show-stopping shades; Paint and Papers 'Plumb brandy' and 'temple', plus Farrow And Ball's 'Charlotte's Locks'.
Painted flat panel with handle-less design and open shelving.

Marilyn Peryer Style House Photography
Large midcentury l-shaped kitchen/diner in Raleigh with a single-bowl sink, flat-panel cabinets, dark wood cabinets, engineered stone countertops, orange splashback, cement tile splashback, stainless steel appliances, cork flooring, a breakfast bar, beige floors and white worktops.
Large midcentury l-shaped kitchen/diner in Raleigh with a single-bowl sink, flat-panel cabinets, dark wood cabinets, engineered stone countertops, orange splashback, cement tile splashback, stainless steel appliances, cork flooring, a breakfast bar, beige floors and white worktops.
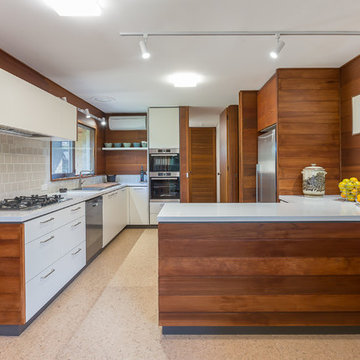
Sophie Tomaras of Capital Image
Inspiration for a medium sized contemporary u-shaped kitchen in Melbourne with engineered stone countertops, beige splashback, ceramic splashback, stainless steel appliances, cork flooring, beige floors, white worktops, flat-panel cabinets, white cabinets and a breakfast bar.
Inspiration for a medium sized contemporary u-shaped kitchen in Melbourne with engineered stone countertops, beige splashback, ceramic splashback, stainless steel appliances, cork flooring, beige floors, white worktops, flat-panel cabinets, white cabinets and a breakfast bar.
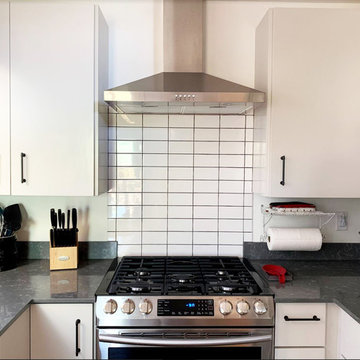
This is an example of a small midcentury u-shaped enclosed kitchen in Other with a submerged sink, flat-panel cabinets, white cabinets, engineered stone countertops, grey splashback, stainless steel appliances, cork flooring, beige floors and grey worktops.
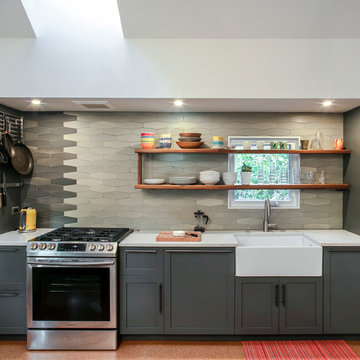
Peter Eckert
This is an example of a small modern single-wall kitchen/diner in Portland with a belfast sink, shaker cabinets, grey cabinets, engineered stone countertops, grey splashback, porcelain splashback, stainless steel appliances, cork flooring, no island, brown floors and white worktops.
This is an example of a small modern single-wall kitchen/diner in Portland with a belfast sink, shaker cabinets, grey cabinets, engineered stone countertops, grey splashback, porcelain splashback, stainless steel appliances, cork flooring, no island, brown floors and white worktops.
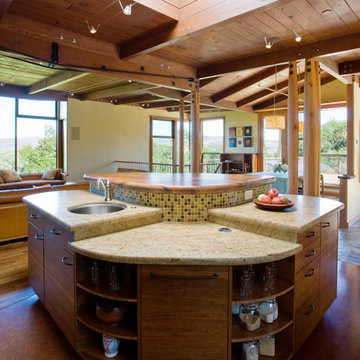
Curved Island with lower bake area & pull out cart.
Medium sized rustic open plan kitchen in San Francisco with a submerged sink, flat-panel cabinets, medium wood cabinets, engineered stone countertops, multi-coloured splashback, glass tiled splashback, cork flooring and an island.
Medium sized rustic open plan kitchen in San Francisco with a submerged sink, flat-panel cabinets, medium wood cabinets, engineered stone countertops, multi-coloured splashback, glass tiled splashback, cork flooring and an island.
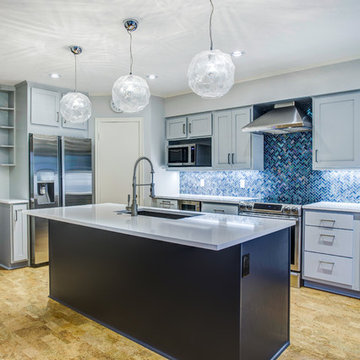
We must admit, we’ve got yet another show-stopping transformation! With keeping the cabinetry boxes (though few had to be replaced), swapping out drawer and drawer fronts with new ones, and updating all the finishes – we managed to give this space a renovation that could be confused for a full remodel! The combination of a vibrant new backsplash, a light painted cabinetry finish, and new fixtures, these cosmetic changes really made the kitchen become “brand new”. Want to learn more about this space and see how we went from “drab” to “fab” then keep reading!
Cabinetry
The cabinets boxes that needed to be replaced are from WW Woods Shiloh, Homestead door style, in maple wood. These cabinets were unfinished, as we finished the entire kitchen on-site with the rest of the new drawer and drawer fronts for a seamless look. The cabinet fronts that were replaced were from Woodmont cabinetry, in a paint grade maple, and a recessed panel profile door-style. As a result, the perimeter cabinets were painted in Sherwin Williams Tinsmith, the island in Sherwin Williams Sea Serpent, and a few interiors of the cabinets were painted in a Sherwin Williams Tinsmith.
Countertop
The countertops feature a 3 cm Caesarstone Vivid White quartz
Backsplash
The backsplash installed from countertops to the bottom of the furrdown are from Glazzio in the Oceania Herringbone Series, in Cobalt Sea, and are a 1×2 size. We love how vibrant it is!
Fixtures and Fittings
From Blanco, we have a Meridian semi-professional faucet in Satin Nickel, and a granite composite Precis 1-3/4 bowl sink in a finish of Cinder. The floating shelves are from Danver and are a stainless steel finish.
Flooring
The flooring is a cork material from Harris Cork in the Napa Collection, in a Fawn finish.
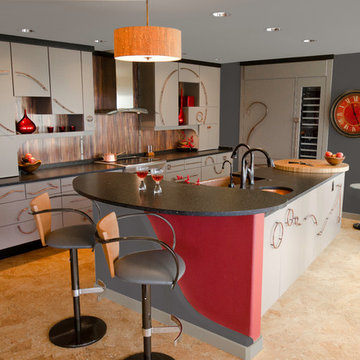
Floors are an autumn toned cork. The light fixture is also cork.
Photography by Kevin Felts.
Large contemporary galley open plan kitchen in Portland with grey cabinets, a belfast sink, flat-panel cabinets, integrated appliances, engineered stone countertops, metallic splashback, metal splashback, cork flooring and an island.
Large contemporary galley open plan kitchen in Portland with grey cabinets, a belfast sink, flat-panel cabinets, integrated appliances, engineered stone countertops, metallic splashback, metal splashback, cork flooring and an island.
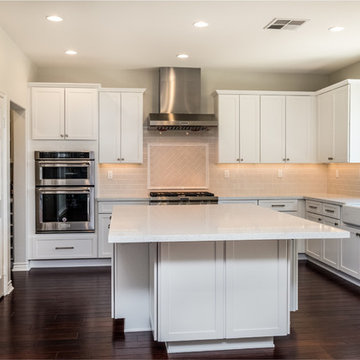
www.vanessamphoto.com
Medium sized classic u-shaped kitchen pantry in Orange County with a belfast sink, shaker cabinets, white cabinets, engineered stone countertops, white splashback, porcelain splashback, stainless steel appliances, cork flooring, an island, brown floors and white worktops.
Medium sized classic u-shaped kitchen pantry in Orange County with a belfast sink, shaker cabinets, white cabinets, engineered stone countertops, white splashback, porcelain splashback, stainless steel appliances, cork flooring, an island, brown floors and white worktops.
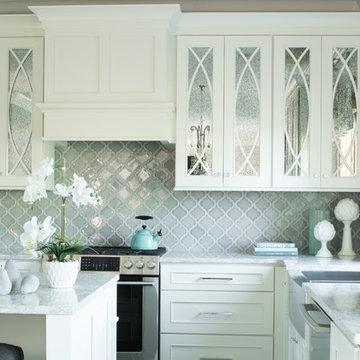
Large traditional u-shaped open plan kitchen in Minneapolis with a belfast sink, shaker cabinets, engineered stone countertops, grey splashback, ceramic splashback, stainless steel appliances, cork flooring, an island and grey floors.
Kitchen with Engineered Stone Countertops and Cork Flooring Ideas and Designs
1