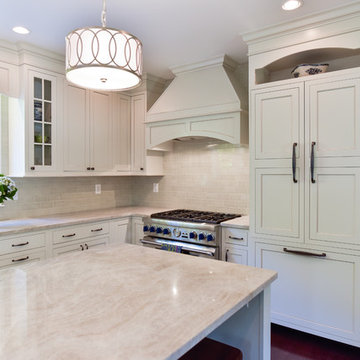Kitchen with Engineered Stone Countertops and Dark Hardwood Flooring Ideas and Designs
Refine by:
Budget
Sort by:Popular Today
141 - 160 of 37,808 photos
Item 1 of 3
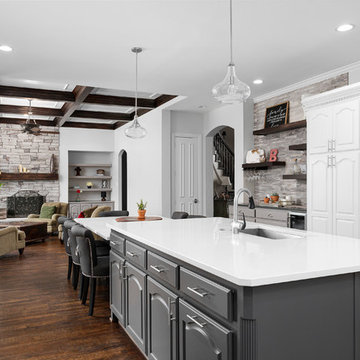
Wall removal between family room and kitchen, new custom built 14 ft. island and table. New wine bard and custom white cabinets, new pendant lighting, new faucet, sink and quartz counter tops.
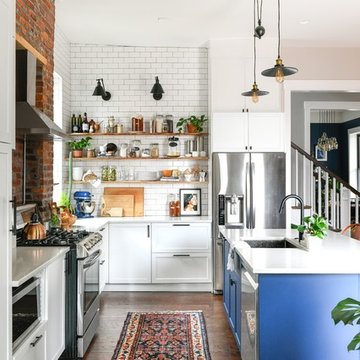
Inspiration for a medium sized classic l-shaped kitchen/diner in Other with a submerged sink, shaker cabinets, blue cabinets, engineered stone countertops, white splashback, metro tiled splashback, stainless steel appliances, dark hardwood flooring, an island, brown floors and white worktops.
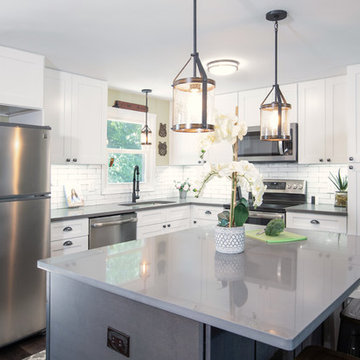
Beautiful complete kitchen remodels in Sterling, VA. Opened up the wall and new layout. New quartz countertop with white shaker style cabinets. White Subway mosaic backsplash.
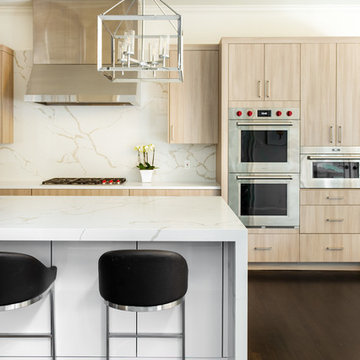
These clients had recently moved to Texas and really needed to remodel a few spaces in the home - the kitchen was number 1 priority! Wanting a clean and modern update, while keeping the room warm and inviting, we think we hit the mark.
Cabinets are from Ultracraft. The perimeter is their Metropolis Door in Melamine - Silver Elm vertical grain. The island we contrasted with the Acrilux II Lux door in Pure White (gloss). Cabinet hardware from from Atlas Homewares, the IT pull in brushed nickel.
Counters we were able to pull two different materials together. The perimeter counter material was Pure White from Caesarstone - very simple. Brought in some pattern with Quartzmaster Calcutta Borghini on the backsplash, and on the island. The mitered waterfall edge gives it an extra "oomph" that we just love.
For fixtures, we kept things fairly simple. A Blanco super single bowl sink, and California Faucets Corsano Pull down at the island. We paired with a matching soap dispenser and air switch.
The appliances were also important, so we took some time mixing and matching what was needed and what worked well within the budget. From Wolf we have a gas cooktop, Double oven and Microwave. We opted for a Best Vent Hood and blower, Electrolux Refrigerator ad Bosch Dishwasher to round out the selections.
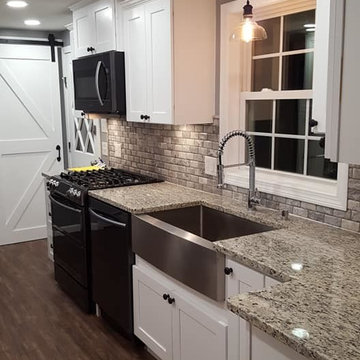
Medium sized country galley enclosed kitchen in Boston with a belfast sink, shaker cabinets, white cabinets, engineered stone countertops, brown splashback, stone tiled splashback, black appliances, dark hardwood flooring, no island, brown floors and beige worktops.
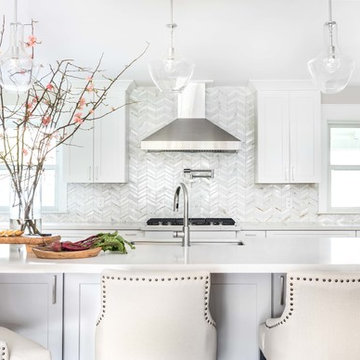
Photo of a large traditional u-shaped kitchen in Sacramento with shaker cabinets, white cabinets, engineered stone countertops, white splashback, marble splashback, an island, white worktops, a submerged sink and dark hardwood flooring.

This is an example of an expansive traditional l-shaped kitchen/diner in Detroit with a submerged sink, recessed-panel cabinets, white cabinets, engineered stone countertops, white splashback, integrated appliances, dark hardwood flooring, an island, brown floors and white worktops.

This is an example of a small classic u-shaped enclosed kitchen in Other with a submerged sink, shaker cabinets, grey cabinets, engineered stone countertops, grey splashback, glass tiled splashback, stainless steel appliances, an island, brown floors, white worktops and dark hardwood flooring.

Blending knotty alder cabinets with classic quartz countertops, subway tile and rich oak flooring makes this open plan kitchen a warm retreat. Wrapped posts now replace previous structural walls and flank the extra-large island. Pro appliances, an apron sink and heavy hardware completes the rustic look. The adjacent bathroom features the same materials along with trendy encaustic floor tile for fun.
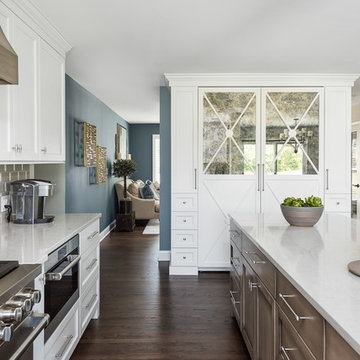
Picture Perfect House
Large traditional l-shaped open plan kitchen in Chicago with flat-panel cabinets, white cabinets, engineered stone countertops, grey splashback, ceramic splashback, stainless steel appliances, dark hardwood flooring, an island, brown floors and white worktops.
Large traditional l-shaped open plan kitchen in Chicago with flat-panel cabinets, white cabinets, engineered stone countertops, grey splashback, ceramic splashback, stainless steel appliances, dark hardwood flooring, an island, brown floors and white worktops.
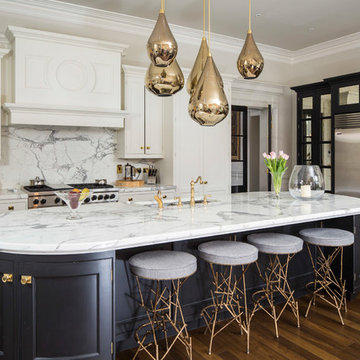
Piano Cucina e pannello in marmo Calacatta
Expansive contemporary kitchen in Florence with a submerged sink, engineered stone countertops, white splashback, stainless steel appliances, dark hardwood flooring, an island, white worktops, recessed-panel cabinets, white cabinets and brown floors.
Expansive contemporary kitchen in Florence with a submerged sink, engineered stone countertops, white splashback, stainless steel appliances, dark hardwood flooring, an island, white worktops, recessed-panel cabinets, white cabinets and brown floors.
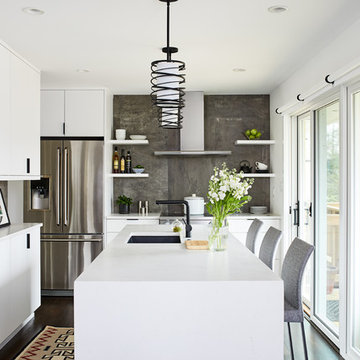
Small contemporary l-shaped enclosed kitchen in DC Metro with a submerged sink, flat-panel cabinets, white cabinets, engineered stone countertops, grey splashback, porcelain splashback, stainless steel appliances, dark hardwood flooring, an island, white worktops and brown floors.
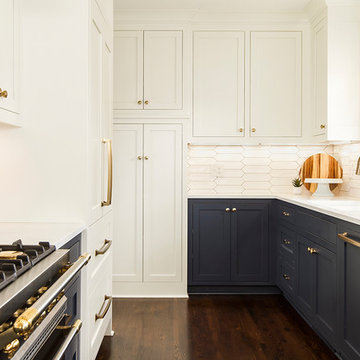
Photo Cred: Seth Hannula
Inspiration for a medium sized traditional u-shaped kitchen/diner in Minneapolis with a submerged sink, shaker cabinets, white cabinets, engineered stone countertops, white splashback, ceramic splashback, integrated appliances, dark hardwood flooring, no island and brown floors.
Inspiration for a medium sized traditional u-shaped kitchen/diner in Minneapolis with a submerged sink, shaker cabinets, white cabinets, engineered stone countertops, white splashback, ceramic splashback, integrated appliances, dark hardwood flooring, no island and brown floors.
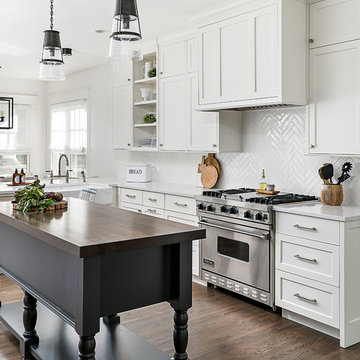
This beautiful century old home had an addition aded in the 80's that sorely needed updated. Working with the homeowner to make sure it functioned well for her, but also brought in some of the century old style was key to the design.
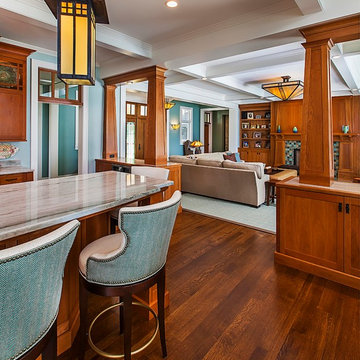
Inspired by the surrounding landscape, the Craftsman/Prairie style is one of the few truly American architectural styles. It was developed around the turn of the century by a group of Midwestern architects and continues to be among the most comfortable of all American-designed architecture more than a century later, one of the main reasons it continues to attract architects and homeowners today. Oxbridge builds on that solid reputation, drawing from Craftsman/Prairie and classic Farmhouse styles. Its handsome Shingle-clad exterior includes interesting pitched rooflines, alternating rows of cedar shake siding, stone accents in the foundation and chimney and distinctive decorative brackets. Repeating triple windows add interest to the exterior while keeping interior spaces open and bright. Inside, the floor plan is equally impressive. Columns on the porch and a custom entry door with sidelights and decorative glass leads into a spacious 2,900-square-foot main floor, including a 19 by 24-foot living room with a period-inspired built-ins and a natural fireplace. While inspired by the past, the home lives for the present, with open rooms and plenty of storage throughout. Also included is a 27-foot-wide family-style kitchen with a large island and eat-in dining and a nearby dining room with a beadboard ceiling that leads out onto a relaxing 240-square-foot screen porch that takes full advantage of the nearby outdoors and a private 16 by 20-foot master suite with a sloped ceiling and relaxing personal sitting area. The first floor also includes a large walk-in closet, a home management area and pantry to help you stay organized and a first-floor laundry area. Upstairs, another 1,500 square feet awaits, with a built-ins and a window seat at the top of the stairs that nod to the home’s historic inspiration. Opt for three family bedrooms or use one of the three as a yoga room; the upper level also includes attic access, which offers another 500 square feet, perfect for crafts or a playroom. More space awaits in the lower level, where another 1,500 square feet (and an additional 1,000) include a recreation/family room with nine-foot ceilings, a wine cellar and home office.
Photographer: Jeff Garland
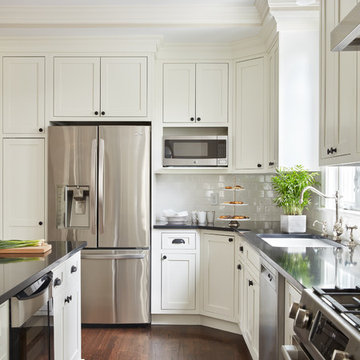
Photo by Jared Kuzia
This is an example of a large classic l-shaped kitchen in Boston with a submerged sink, white cabinets, engineered stone countertops, white splashback, metro tiled splashback, stainless steel appliances, dark hardwood flooring, an island, brown floors, shaker cabinets and black worktops.
This is an example of a large classic l-shaped kitchen in Boston with a submerged sink, white cabinets, engineered stone countertops, white splashback, metro tiled splashback, stainless steel appliances, dark hardwood flooring, an island, brown floors, shaker cabinets and black worktops.
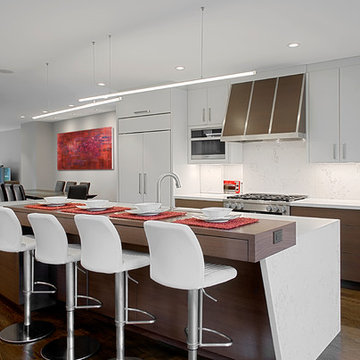
Contemporary kitchen remodel in Chicago Lincoln Park has clean lines with angular waterfall countertop on the island, flat panel/slab cabinetry with mixed wood finishes. Stained cabinets have push latch drawers and white painted cabinetry has sleek modern hardware. Custom Range hood has stainless steel accents. Norman Sizemore-photographer
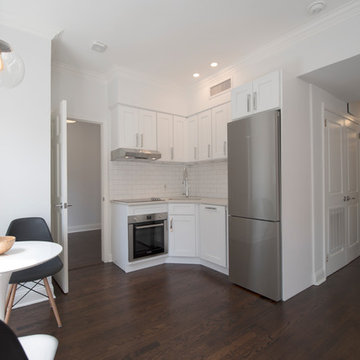
The kitchen layout was reconfigured to open up the space and give it a bright, contemporary feel. White cabinets were custom made to fit the Bosch appliances and hide the dishwasher. The wood floors were re-finished and new molding was installed throughout the apartment.
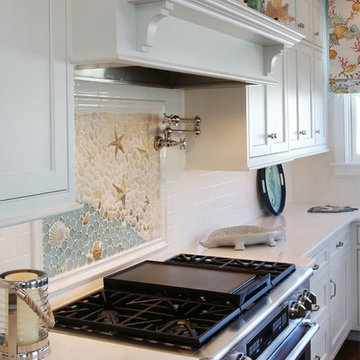
This is an example of a medium sized coastal l-shaped kitchen/diner in Philadelphia with a submerged sink, shaker cabinets, white cabinets, engineered stone countertops, white splashback, metro tiled splashback, stainless steel appliances, dark hardwood flooring, an island and brown floors.
Kitchen with Engineered Stone Countertops and Dark Hardwood Flooring Ideas and Designs
8
