Kitchen with Engineered Stone Countertops and Granite Splashback Ideas and Designs
Refine by:
Budget
Sort by:Popular Today
1 - 20 of 69 photos
Item 1 of 3

Photo of a midcentury single-wall kitchen/diner in Kansas City with a submerged sink, flat-panel cabinets, medium wood cabinets, engineered stone countertops, multi-coloured splashback, granite splashback, integrated appliances, slate flooring, an island, black floors, white worktops and a vaulted ceiling.
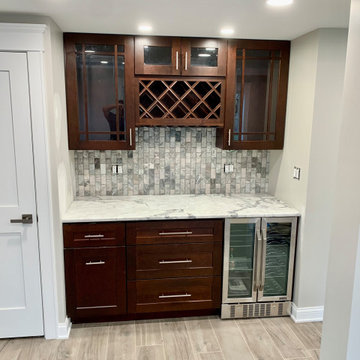
A perfect place for entertainment with great practical use. A small beverage fridge split between a wine cooler and a beverage fridge with a beautiful wine rack between the two upper glass cabinets.
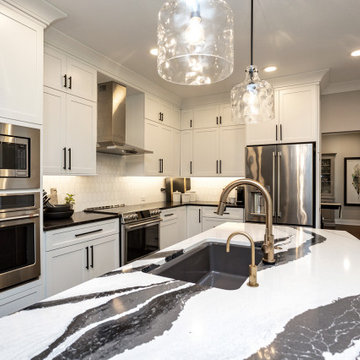
Originally a u-shaped kitchen, the space was redesigned to include a large island topped with Cambria Bentley quartz. White perimeter cabinetry with matte black granite. Black hardware with brushed gold plumbing fixtures.
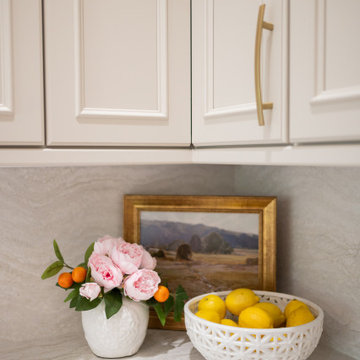
This beautiful, light-filled home radiates timeless elegance with a neutral palette and subtle blue accents. Thoughtful interior layouts optimize flow and visibility, prioritizing guest comfort for entertaining.
The kitchen seamlessly integrates with the open-concept living area, featuring a thoughtful layout that accommodates dining, entertaining, and abundant functional features.
---
Project by Wiles Design Group. Their Cedar Rapids-based design studio serves the entire Midwest, including Iowa City, Dubuque, Davenport, and Waterloo, as well as North Missouri and St. Louis.
For more about Wiles Design Group, see here: https://wilesdesigngroup.com/
To learn more about this project, see here: https://wilesdesigngroup.com/swisher-iowa-new-construction-home-design
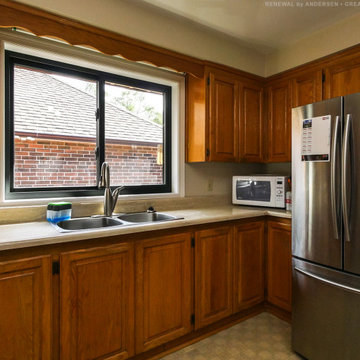
New black sliding window we installed in this lovely kitchen. This pretty kitchen with wood cabinets and stainless steel appliances look great with this large new black replacement window we installed. Find out how easy it is to replace your windows with Renewal by Andersen of Greater Toronto serving most of Ontario.
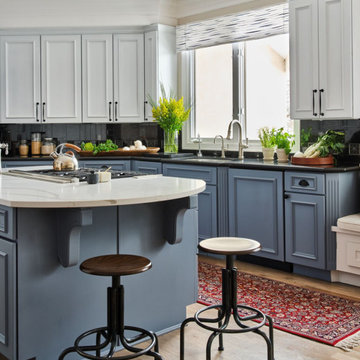
This kitchen refresh included painting cabinetry from the era of golden oak, adding new hardware, new appliances, a built-in breakfast table and bench seating, and a new quartz island countertop. Add some custom window coverings, and a few stunning area rugs and voila! A charming cottage kitchen.
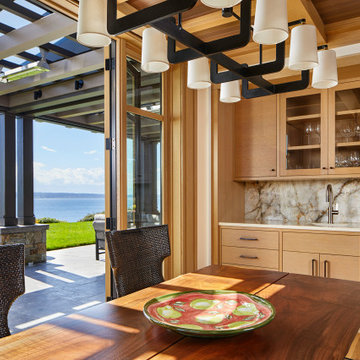
The eating nook features a separate bar and easy access to the grill area and outdoor seating covered by glass. // Image : Benjamin Benschneider Photography
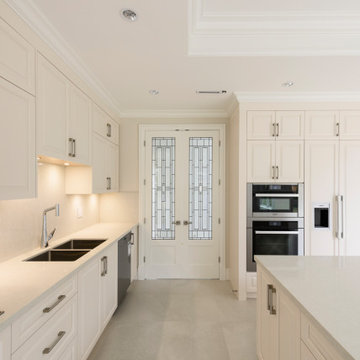
Photo of a medium sized traditional l-shaped kitchen/diner in Vancouver with a submerged sink, raised-panel cabinets, white cabinets, engineered stone countertops, white splashback, granite splashback, stainless steel appliances, porcelain flooring, an island, beige floors, yellow worktops and a coffered ceiling.
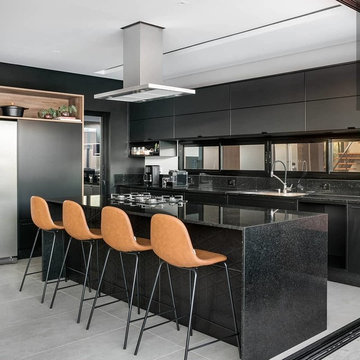
This is an example of a medium sized contemporary u-shaped kitchen/diner in San Francisco with flat-panel cabinets, black cabinets, engineered stone countertops, black splashback, stainless steel appliances, an island, black worktops, a built-in sink, granite splashback, concrete flooring and grey floors.
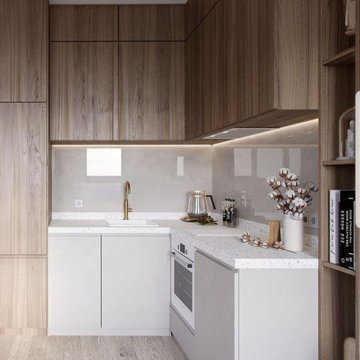
La casa ideale?
non è solo questione di gusto personale…
certo, ognuno di noi ha in mente il proprio “progetto” di abitazione perfetta, ma è comunque possibile individuare quelli che possono essere considerati requisiti indispensabili per una casa confortevole.
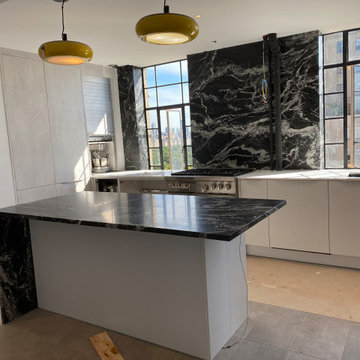
This landmark building got one sleek renovation using contemporary cabinets and quartz counters with a classic granite full backsplash and island top with mitered waterfall leg.
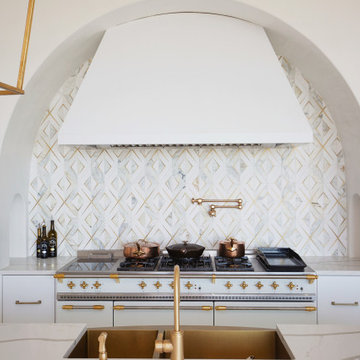
Project Number: M1211
Design/Manufacturer/Installer: Marquis Fine Cabinetry
Collection: Milano
Finish: White Laccato
Features: Adjustable Legs/Soft Close (Standard), Under Cabinet Lighting, Turkish Linen Lined Drawers, Trash Bay Pullout (Standard)
Premium Options: Appliance Panels, Under Cabinet Lighting, Chrome Tray Divider, LED Toe-Kick Lighting, Custom Hood
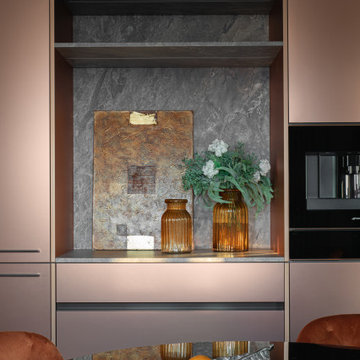
Photo of a small contemporary galley kitchen/diner in Yekaterinburg with a submerged sink, flat-panel cabinets, pink cabinets, engineered stone countertops, grey splashback, granite splashback, coloured appliances, porcelain flooring, an island, grey floors, grey worktops and a wallpapered ceiling.
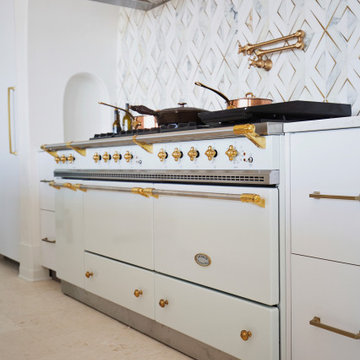
Project Number: M1211
Design/Manufacturer/Installer: Marquis Fine Cabinetry
Collection: Milano
Finish: White Laccato
Features: Adjustable Legs/Soft Close (Standard), Under Cabinet Lighting, Turkish Linen Lined Drawers, Trash Bay Pullout (Standard)
Premium Options: Appliance Panels, Under Cabinet Lighting, Chrome Tray Divider, LED Toe-Kick Lighting, Custom Hood
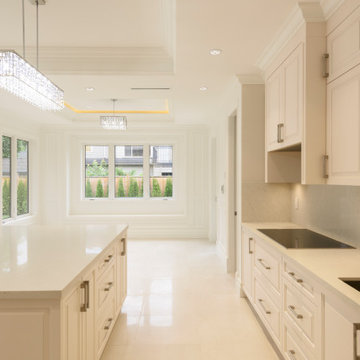
Inspiration for a medium sized traditional l-shaped kitchen/diner in Vancouver with a submerged sink, raised-panel cabinets, white cabinets, engineered stone countertops, white splashback, granite splashback, stainless steel appliances, porcelain flooring, an island, beige floors, yellow worktops and a coffered ceiling.
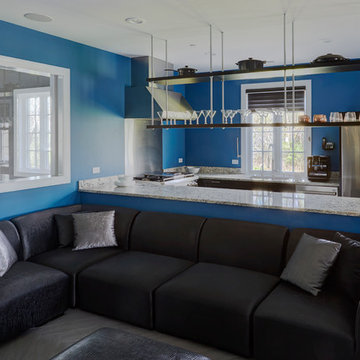
Photo Credit: Kaskel Photo
Photo of a medium sized modern u-shaped open plan kitchen in Chicago with a submerged sink, recessed-panel cabinets, black cabinets, engineered stone countertops, stainless steel appliances, porcelain flooring, no island, grey floors, metallic splashback, granite splashback and grey worktops.
Photo of a medium sized modern u-shaped open plan kitchen in Chicago with a submerged sink, recessed-panel cabinets, black cabinets, engineered stone countertops, stainless steel appliances, porcelain flooring, no island, grey floors, metallic splashback, granite splashback and grey worktops.
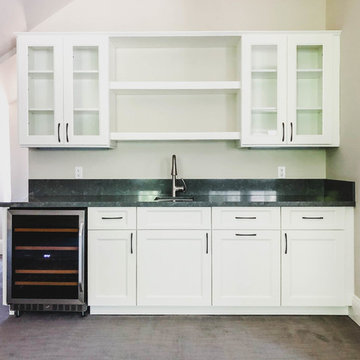
Malibu, CA - Complete Home Remodel / Entertainment Room
Installation of carpet, base molding, cabinets, shelving, plumbing, wine refrigerator, countertop, sink and a fresh paint to finish.
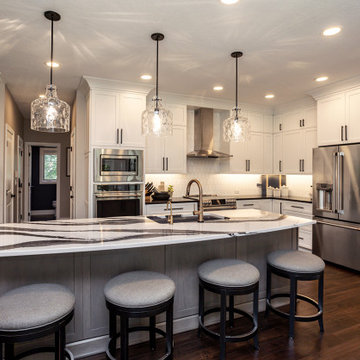
Originally a u-shaped kitchen, the space was redesigned to include a large island topped with Cambria Bentley quartz. White perimeter cabinetry with matte black granite. Black hardware with brushed gold plumbing fixtures.
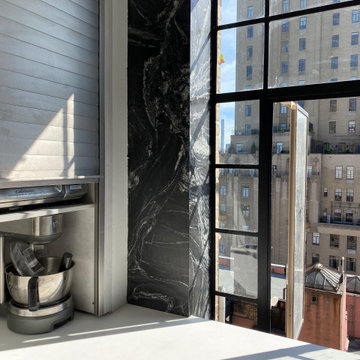
This landmark building got one sleek renovation using contemporary cabinets and quartz counters with a classic granite full backsplash and island top with mitered waterfall leg.
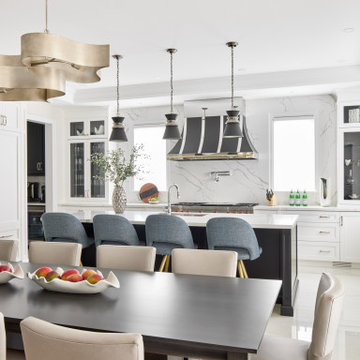
We first worked with these clients in their Toronto home. They recently moved to a new-build in Kleinburg. While their Toronto home was traditional in style and décor, they wanted a more transitional look for their new home. We selected a neutral colour palette of creams, soft grey/blues and added punches of bold colour through art, toss cushions and accessories. All furnishings were curated to suit this family’s lifestyle. They love to host and entertain large family gatherings so maximizing seating in all main spaces was a must. The kitchen table was custom-made to accommodate 12 people comfortably for lunch or dinner or friends dropping by for coffee.
For more about Lumar Interiors, click here: https://www.lumarinteriors.com/
To learn more about this project, click here: https://www.lumarinteriors.com/portfolio/kleinburg-family-home-design-decor/
Kitchen with Engineered Stone Countertops and Granite Splashback Ideas and Designs
1