Kitchen with Engineered Stone Countertops and Grey Splashback Ideas and Designs
Refine by:
Budget
Sort by:Popular Today
81 - 100 of 58,441 photos
Item 1 of 3
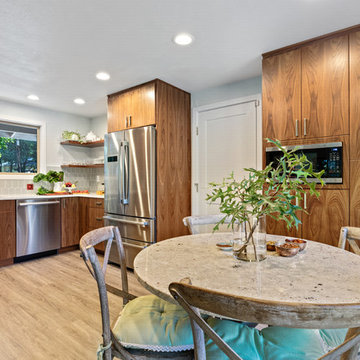
In late 2017, our clients came to us wanting to update the kitchen in their mid-century modern home. The kitchen was not a large kitchen and all the available space needed to be utilized for storage, while achieving the aesthetic our clients wanted.
Walnut cabinetry with flat panels were selected to keep the look clean, modern, but true to the time period of the house. I designed a large pantry area in the dining nook for extra storage and included a built-in microwave to ensure no countertop space was being used for this large appliance. Our clients wanted some open shelving to display items to the right of the sink.
Stainless steel appliances and undermount sink were chosen to complete the clean modern look. Quartz countertops and tile backsplash with red tiles from Iran were incorporated to complete the space and make it truly unique.
The new owners of Corvallis Custom Kitchens and Baths completed this project I designed in 2018. Fantastic attention to detail and craftsmanship!
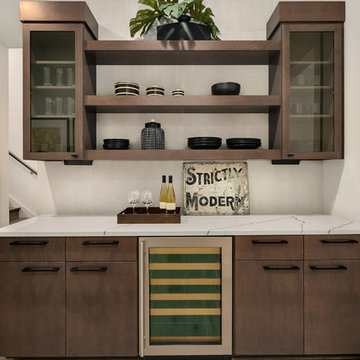
The Butler's Pantry sits between the kitchen and formal dining and features extra storage, counter space and wine cooler.
Photo of a medium sized contemporary kitchen in Seattle with flat-panel cabinets, grey cabinets, engineered stone countertops, grey splashback, stainless steel appliances, medium hardwood flooring, grey floors and grey worktops.
Photo of a medium sized contemporary kitchen in Seattle with flat-panel cabinets, grey cabinets, engineered stone countertops, grey splashback, stainless steel appliances, medium hardwood flooring, grey floors and grey worktops.
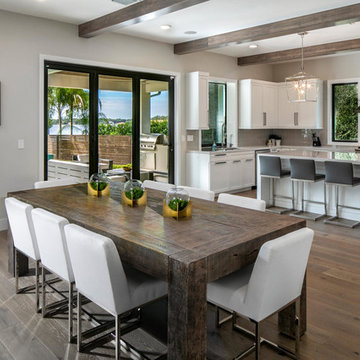
This is an example of an expansive modern u-shaped kitchen/diner in Tampa with a submerged sink, shaker cabinets, white cabinets, engineered stone countertops, grey splashback, glass tiled splashback, stainless steel appliances, medium hardwood flooring, an island, brown floors and grey worktops.
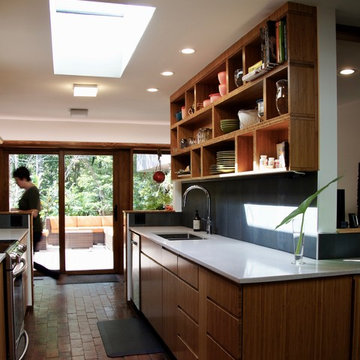
Photography by Sophie Piesse
Design ideas for a small contemporary l-shaped kitchen/diner in Raleigh with a submerged sink, flat-panel cabinets, medium wood cabinets, engineered stone countertops, grey splashback, ceramic splashback, stainless steel appliances, brick flooring, no island, red floors and white worktops.
Design ideas for a small contemporary l-shaped kitchen/diner in Raleigh with a submerged sink, flat-panel cabinets, medium wood cabinets, engineered stone countertops, grey splashback, ceramic splashback, stainless steel appliances, brick flooring, no island, red floors and white worktops.
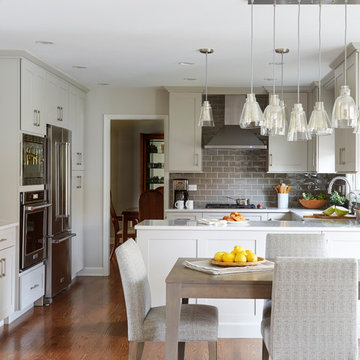
Free ebook, Creating the Ideal Kitchen. DOWNLOAD NOW
Our clients had been in their home since the early 1980’s and decided it was time for some updates. We took on the kitchen, two bathrooms and a powder room.
The layout in the kitchen was functional for them, so we kept that pretty much as is. Our client wanted a contemporary-leaning transitional look — nice clean lines with a gray and white palette. Light gray cabinets with a slightly darker gray subway tile keep the northern exposure light and airy. They also purchased some new furniture for their breakfast room and adjoining family room, so the whole space looks completely styled and new. The light fixtures are staggered and give a nice rhythm to the otherwise serene feel.
The homeowners were not 100% sold on the flooring choice for little powder room off the kitchen when I first showed it, but now they think it is one of the most interesting features of the design. I always try to “push” my clients a little bit because that’s when things can get really fun and this is what you are paying for after all, ideas that you may not come up with on your own.
We also worked on the two upstairs bathrooms. We started first on the hall bath which was basically just in need of a face lift. The floor is porcelain tile made to look like carrera marble. The vanity is white Shaker doors fitted with a white quartz top. We re-glazed the cast iron tub.
The master bath was a tub to shower conversion. We used a wood look porcelain plank on the main floor along with a Kohler Tailored vanity. The custom shower has a barn door shower door, and vinyl wallpaper in the sink area gives a rich textured look to the space. Overall, it’s a pretty sophisticated look for its smaller fooprint.
Designed by: Susan Klimala, CKD, CBD
Photography by: Michael Alan Kaskel
For more information on kitchen and bath design ideas go to: www.kitchenstudio-ge.com
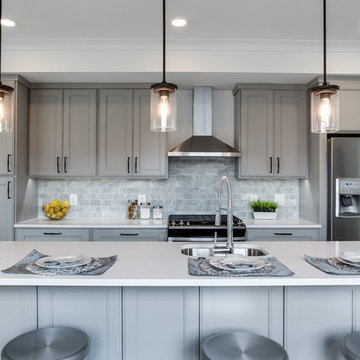
Medium sized classic galley open plan kitchen in DC Metro with a submerged sink, recessed-panel cabinets, grey cabinets, engineered stone countertops, grey splashback, marble splashback, stainless steel appliances, dark hardwood flooring, an island, brown floors and white worktops.
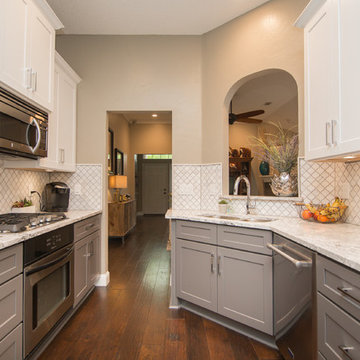
This customer wanted to completely update the kitchen making it more modern, in preparation for possibly selling it in the next few years. The design, which included two-tone base and upper cabinets, Cambria SummerHill Quartz, chrome cabinet hardware, arabesque marble backsplash tile, and undercabinet lighting made the final product simply stellar!

Picture Perfect House
Design ideas for a large classic l-shaped kitchen/diner in Chicago with shaker cabinets, white cabinets, grey splashback, metro tiled splashback, stainless steel appliances, dark hardwood flooring, an island, brown floors, engineered stone countertops and white worktops.
Design ideas for a large classic l-shaped kitchen/diner in Chicago with shaker cabinets, white cabinets, grey splashback, metro tiled splashback, stainless steel appliances, dark hardwood flooring, an island, brown floors, engineered stone countertops and white worktops.
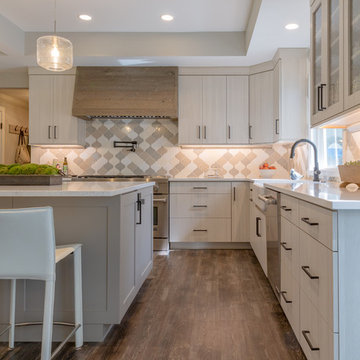
This ranch was a complete renovation! We took it down to the studs and redesigned the space for this young family. We opened up the main floor to create a large kitchen with two islands and seating for a crowd and a dining nook that looks out on the beautiful front yard. We created two seating areas, one for TV viewing and one for relaxing in front of the bar area. We added a new mudroom with lots of closed storage cabinets, a pantry with a sliding barn door and a powder room for guests. We raised the ceilings by a foot and added beams for definition of the spaces. We gave the whole home a unified feel using lots of white and grey throughout with pops of orange to keep it fun.
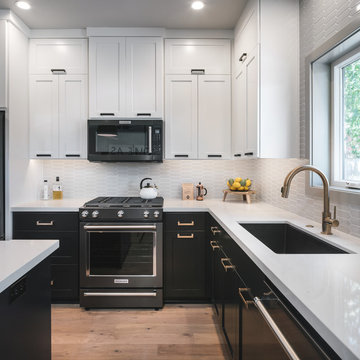
Photo of a large classic l-shaped open plan kitchen in Portland with a submerged sink, shaker cabinets, black cabinets, grey splashback, black appliances, medium hardwood flooring, an island, brown floors, white worktops, engineered stone countertops and porcelain splashback.

Ryan Gamma
This is an example of a large modern l-shaped open plan kitchen in Tampa with a submerged sink, flat-panel cabinets, engineered stone countertops, grey splashback, glass sheet splashback, stainless steel appliances, porcelain flooring, an island, grey floors, white worktops and white cabinets.
This is an example of a large modern l-shaped open plan kitchen in Tampa with a submerged sink, flat-panel cabinets, engineered stone countertops, grey splashback, glass sheet splashback, stainless steel appliances, porcelain flooring, an island, grey floors, white worktops and white cabinets.
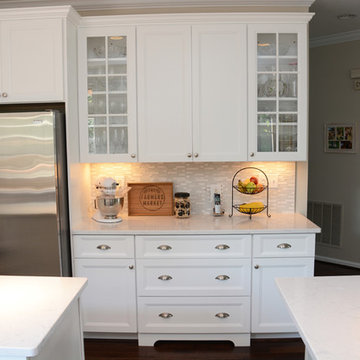
This kitchen features Brighton Cabinetry with Monroe Flat doors and Maple White color. The countertops are Cambria Swanbridge quartz with waterfall edge.
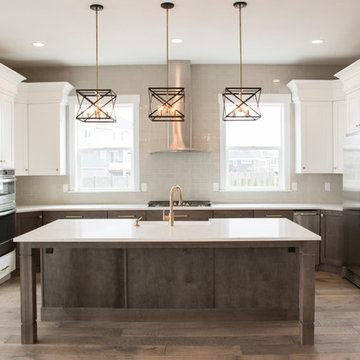
Kitchen
Inspiration for a large classic u-shaped open plan kitchen in Salt Lake City with a belfast sink, shaker cabinets, dark wood cabinets, engineered stone countertops, grey splashback, ceramic splashback, stainless steel appliances, medium hardwood flooring, an island, brown floors and white worktops.
Inspiration for a large classic u-shaped open plan kitchen in Salt Lake City with a belfast sink, shaker cabinets, dark wood cabinets, engineered stone countertops, grey splashback, ceramic splashback, stainless steel appliances, medium hardwood flooring, an island, brown floors and white worktops.

Kessler Photography
Large classic kitchen/diner in Omaha with a belfast sink, recessed-panel cabinets, white cabinets, engineered stone countertops, grey splashback, stone tiled splashback, stainless steel appliances, medium hardwood flooring, an island and multicoloured worktops.
Large classic kitchen/diner in Omaha with a belfast sink, recessed-panel cabinets, white cabinets, engineered stone countertops, grey splashback, stone tiled splashback, stainless steel appliances, medium hardwood flooring, an island and multicoloured worktops.

This Mid Century inspired kitchen was manufactured for a couple who definitely didn't want a traditional 'new' fitted kitchen as part of their extension to a 1930's house in a desirable Manchester suburb.
The key themes that were important to the clients for this project were:
Nostalgia- fond memories how a grandmother's kitchen used to feel and furniture and soft furnishings the couple had owned or liked over the years, even Culshaw's own Hivehaus kitchenette that the couple had fallen for on a visit to our showroom a few years ago.
Mix and match - creating something that had a very mixed media approach with the warm and harmonius use of solid wood, painted surfaces in varied colours, metal, glass, stone, ceramic and formica.
Flow - The couple thought very carefully about the building project as a whole but particularly the kitchen. They wanted an adaptable space that suited how they wanted to live, a social space close to kitchen and garden, a place to watch movies, partitions which could close off spaces if necessary.
Practicality: A place for everything in the kitchen, a sense of order compared to the chaos that was their old kitchen (which lived where the utility now proudly stands).
Being a bespoke kitchen manufacturer we listened, drew, modelled, visualised, handcrafted and fitted a beautiful kitchen that is truly a reflection of the couple's tastes and aspirations of how they wanted to live - now that is design!
Photo: Ian Hampson
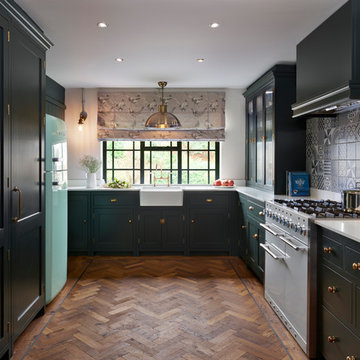
From this angle the full kitchen can be seen. The U-shape layout ensures practicality with the fridge/freezer within easy reach of the range cooker and clear worktop space for food preparation.
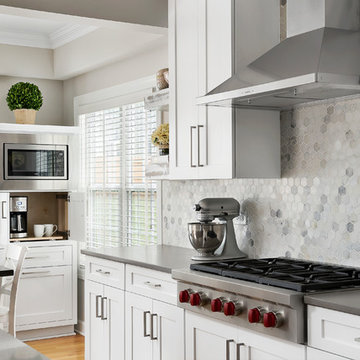
Photography: Picture Perfect House
Inspiration for a large traditional open plan kitchen in Chicago with a submerged sink, shaker cabinets, white cabinets, engineered stone countertops, grey splashback, marble splashback, stainless steel appliances, light hardwood flooring and an island.
Inspiration for a large traditional open plan kitchen in Chicago with a submerged sink, shaker cabinets, white cabinets, engineered stone countertops, grey splashback, marble splashback, stainless steel appliances, light hardwood flooring and an island.
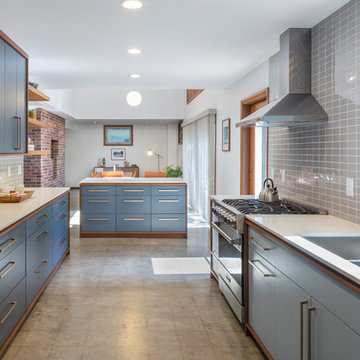
Bob Greenspan
This is an example of a medium sized retro galley kitchen/diner in Kansas City with a submerged sink, flat-panel cabinets, blue cabinets, engineered stone countertops, grey splashback, porcelain splashback, stainless steel appliances, concrete flooring, an island and grey floors.
This is an example of a medium sized retro galley kitchen/diner in Kansas City with a submerged sink, flat-panel cabinets, blue cabinets, engineered stone countertops, grey splashback, porcelain splashback, stainless steel appliances, concrete flooring, an island and grey floors.
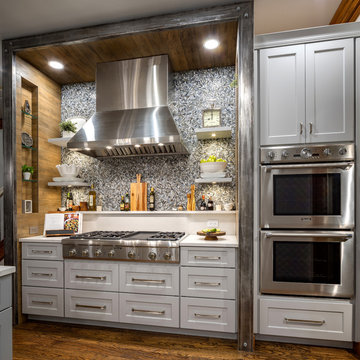
This creative transitional space was transformed from a very dated layout that did not function well for our homeowners - who enjoy cooking for both their family and friends. They found themselves cooking on a 30" by 36" tiny island in an area that had much more potential. A completely new floor plan was in order. An unnecessary hallway was removed to create additional space and a new traffic pattern. New doorways were created for access from the garage and to the laundry. Just a couple of highlights in this all Thermador appliance professional kitchen are the 10 ft island with two dishwashers (also note the heated tile area on the functional side of the island), double floor to ceiling pull-out pantries flanking the refrigerator, stylish soffited area at the range complete with burnished steel, niches and shelving for storage. Contemporary organic pendants add another unique texture to this beautiful, welcoming, one of a kind kitchen! Photos by David Cobb Photography.
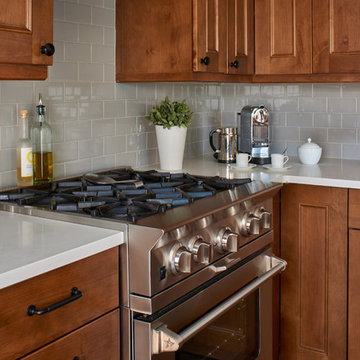
The existing kitchen was completely remodeled to create a compact chef's kitchen. The client is a true chef, who teaches cooking classes, and we were able to get a professional grade kitchen in an 11x7 footprint! The Blue Star professional range is the highlight of this small kitchen.
The South wall is the exposed brick original to the 1900's home. To compliment the brick, we chose a warm nutmeg stain in cherry cabinets.
The countertops are a durable quartz that look like marble but are sturdy enough for this work horse kitchen.
Kitchen with Engineered Stone Countertops and Grey Splashback Ideas and Designs
5