Kitchen with Engineered Stone Countertops and Laminate Floors Ideas and Designs
Refine by:
Budget
Sort by:Popular Today
1 - 20 of 9,098 photos
Item 1 of 3

This home is full of clean lines, soft whites and grey, & lots of built-in pieces. Large entry area with message center, dual closets, custom bench with hooks and cubbies to keep organized. Living room fireplace with shiplap, custom mantel and cabinets, and white brick.

The kitchen was stuck in the 1980s with builder stock grade cabinets. It did not have enough space for two cooks to work together comfortably, or to entertain large groups of friends and family. The lighting and wall colors were also dated and made the small kitchen feel even smaller.
By removing some walls between the kitchen and dining room, relocating a pantry closet,, and extending the kitchen footprint into a tiny home office on one end where the new spacious pantry and a built-in desk now reside, and about 4 feet into the family room to accommodate two beverage refrigerators and glass front cabinetry to be used as a bar serving space, the client now has the kitchen they have been dreaming about for years.
Steven Kaye Photography

Medium sized scandinavian u-shaped open plan kitchen in Barcelona with a single-bowl sink, flat-panel cabinets, white cabinets, engineered stone countertops, white splashback, engineered quartz splashback, black appliances, laminate floors, a breakfast bar and white worktops.
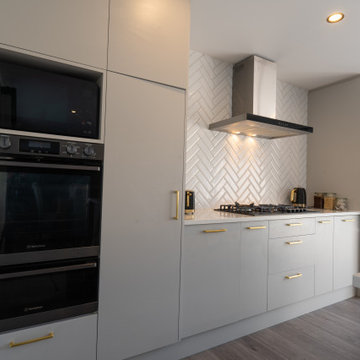
A function kitchen for large family, featuring brass handles and tap-ware, black appliances and fittings.
Design ideas for a large contemporary galley kitchen/diner in Auckland with a submerged sink, grey cabinets, engineered stone countertops, white splashback, metro tiled splashback, black appliances, laminate floors, an island, grey floors and white worktops.
Design ideas for a large contemporary galley kitchen/diner in Auckland with a submerged sink, grey cabinets, engineered stone countertops, white splashback, metro tiled splashback, black appliances, laminate floors, an island, grey floors and white worktops.

Inspiration for a small retro galley kitchen/diner in Los Angeles with a submerged sink, flat-panel cabinets, medium wood cabinets, engineered stone countertops, blue splashback, stainless steel appliances, laminate floors, an island and white worktops.
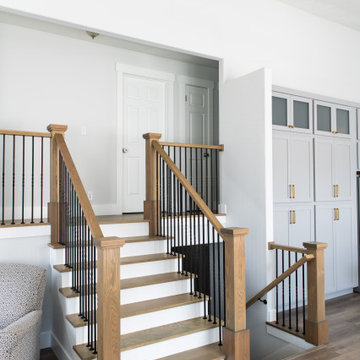
After living in this home for six years, this family decided it was time to upgrade their kitchen. With three young, but growing boys, the home was in need of a more functional layout, additional countertop space, and lots more storage. The result?... A kitchen that will be the heart of their home for years to come.
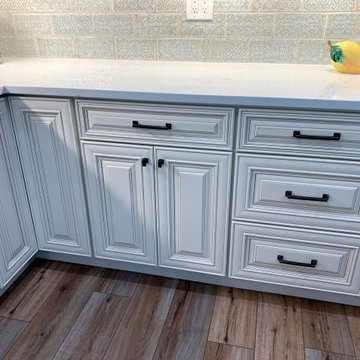
Kitchen remodel with large island featuring oven/microwave cabinet, pull-out pantry and a coffee bar.
Inspiration for a farmhouse kitchen/diner in Orlando with a belfast sink, raised-panel cabinets, white cabinets, engineered stone countertops, blue splashback, ceramic splashback, stainless steel appliances, laminate floors, an island, brown floors, white worktops and a drop ceiling.
Inspiration for a farmhouse kitchen/diner in Orlando with a belfast sink, raised-panel cabinets, white cabinets, engineered stone countertops, blue splashback, ceramic splashback, stainless steel appliances, laminate floors, an island, brown floors, white worktops and a drop ceiling.

Large contemporary u-shaped kitchen/diner in San Francisco with shaker cabinets, white cabinets, engineered stone countertops, white splashback, marble splashback, black appliances, laminate floors, an island, brown floors and black worktops.

The only thing that stayed was the sink placement and the dining room location. Clarissa and her team took out the wall opposite the sink to allow for an open floorplan leading into the adjacent living room. She got rid of the breakfast nook and capitalized on the space to allow for more pantry area.
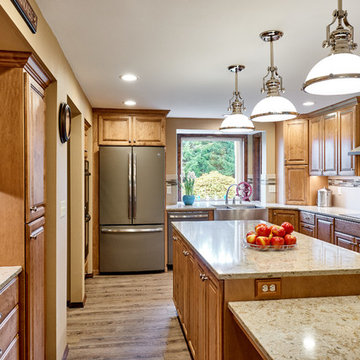
The redesigned and renovated kitchen is both functional and gorgeous, with custom maple cabinets and polished quartz countertops.
The refrigerator, wall ovens, cooktop, range hood, and dishwasher are all by GE, in Slate. The stainless steel apron front sink is by Kraus. The perimeter and buffet counters are polished PentalQuartz in Cappuccino. The island counter is Silestone in Tigris Sand. The backsplash is Emser Tile's 12x24 Citadel in Beige; it has an accent of mosaic glass - Creek Bed by Glazzio Tiles. The floor is COREtec Plus HD in Sherwood Rustic Pine.
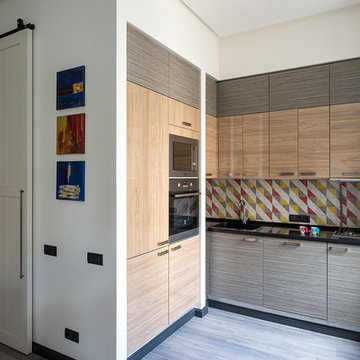
Дизайнер: Дарья Назаренко
Фотограф: Евгений Кулибаба
This is an example of a small contemporary l-shaped open plan kitchen in Moscow with an integrated sink, flat-panel cabinets, engineered stone countertops, multi-coloured splashback, terracotta splashback, stainless steel appliances, laminate floors and no island.
This is an example of a small contemporary l-shaped open plan kitchen in Moscow with an integrated sink, flat-panel cabinets, engineered stone countertops, multi-coloured splashback, terracotta splashback, stainless steel appliances, laminate floors and no island.

Inspiration for a large contemporary galley kitchen/diner in Dallas with a submerged sink, flat-panel cabinets, grey cabinets, engineered stone countertops, stainless steel appliances, laminate floors, an island, window splashback and brown floors.
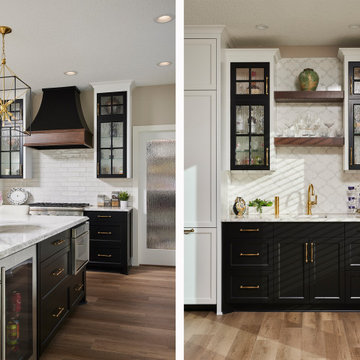
Thermador 24" microdrawer; Bar: Ruvati Nesta 16" Undermount single basin, backsplash tile: Aphrodite II Dolomite Mother of Pearl Waterjet Marble Mosaic, CoreTec flooring, Miles Oak 7" plank.
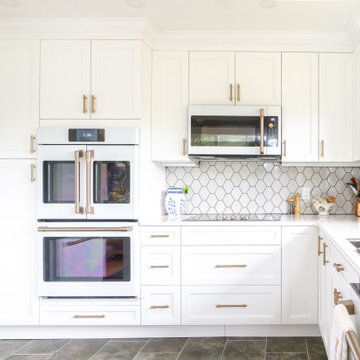
Cabinets: Merit - Bridgeport Flat - Maple - True White Matte
Countertops: Hanstone - Strato
Sink: Pearl - Cuvi-Pro - Stainless Steel
Backsplash: Centura - Benzene - Light Grey Glossy
Designed by Nicole

New range area has extended counter space at both sides
Medium sized traditional u-shaped enclosed kitchen in San Diego with a submerged sink, shaker cabinets, white cabinets, engineered stone countertops, blue splashback, brick splashback, stainless steel appliances, laminate floors, an island, brown floors, white worktops and a coffered ceiling.
Medium sized traditional u-shaped enclosed kitchen in San Diego with a submerged sink, shaker cabinets, white cabinets, engineered stone countertops, blue splashback, brick splashback, stainless steel appliances, laminate floors, an island, brown floors, white worktops and a coffered ceiling.
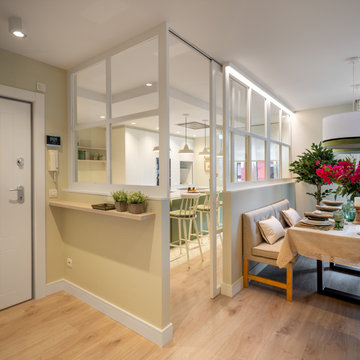
Reforma integral Sube Interiorismo www.subeinteriorismo.com
Biderbost Photo
Inspiration for a large traditional kitchen in Other with a submerged sink, open cabinets, white cabinets, engineered stone countertops, green splashback, stainless steel appliances, laminate floors, an island, beige floors and white worktops.
Inspiration for a large traditional kitchen in Other with a submerged sink, open cabinets, white cabinets, engineered stone countertops, green splashback, stainless steel appliances, laminate floors, an island, beige floors and white worktops.
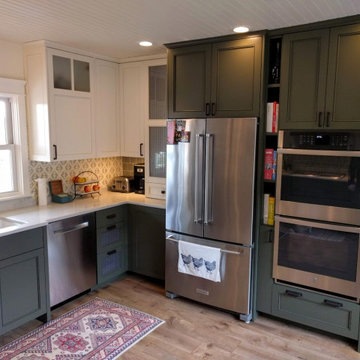
A narrow 6" cookbook shelves holds cookie sheets and provides breathing space between the two tall appliances. The sink is brought forward and recessed toe kicks allow the bases to look like furniture.

This ranch was a complete renovation! We took it down to the studs and redesigned the space for this young family. We opened up the main floor to create a large kitchen with two islands and seating for a crowd and a dining nook that looks out on the beautiful front yard. We created two seating areas, one for TV viewing and one for relaxing in front of the bar area. We added a new mudroom with lots of closed storage cabinets, a pantry with a sliding barn door and a powder room for guests. We raised the ceilings by a foot and added beams for definition of the spaces. We gave the whole home a unified feel using lots of white and grey throughout with pops of orange to keep it fun.
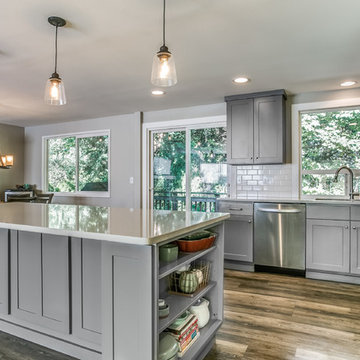
Typical Kirkland split level home which had a small walled off kitchen. We blew out the walls, removed the drop ceiling with the proverbial florescent light, covered with plastic panels, added new Luxury Vinyl Tile floor, new cabinets, counter tops, back splash, lighting and paint. This opened up the space and created a great room affect
Shoot-2-sell was our photographer and he was great.
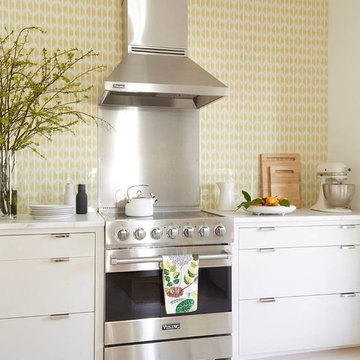
Design ideas for a medium sized classic single-wall kitchen/diner in San Diego with flat-panel cabinets, white cabinets, engineered stone countertops, white splashback, stainless steel appliances, laminate floors and no island.
Kitchen with Engineered Stone Countertops and Laminate Floors Ideas and Designs
1