Kitchen with Engineered Stone Countertops and Limestone Splashback Ideas and Designs
Refine by:
Budget
Sort by:Popular Today
61 - 80 of 664 photos
Item 1 of 3

Inspiration for a small contemporary galley enclosed kitchen in Chicago with a submerged sink, flat-panel cabinets, medium wood cabinets, engineered stone countertops, grey splashback, limestone splashback, stainless steel appliances, limestone flooring, brown floors and grey worktops.
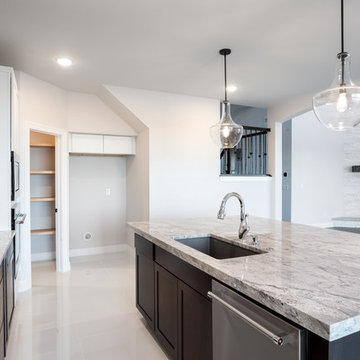
The timeless design and luxurious features in this stunning kitchen design provide the perfect place to prepare any gourmet meal.
Design ideas for a classic kitchen in Wichita with a submerged sink, recessed-panel cabinets, white cabinets, engineered stone countertops, white splashback, limestone splashback, stainless steel appliances, porcelain flooring, an island, white floors and white worktops.
Design ideas for a classic kitchen in Wichita with a submerged sink, recessed-panel cabinets, white cabinets, engineered stone countertops, white splashback, limestone splashback, stainless steel appliances, porcelain flooring, an island, white floors and white worktops.

A transitional kitchen design with Earth tone color palette. Natural wood cabinets at the perimeter and grey wash cabinets for the island, tied together with high variant "slaty" porcelain tile floor. A simple grey quartz countertop for the perimeter and copper flecked grey quartz on the island. Stainless steel appliances and fixtures, black cabinet and drawer pulls, hammered copper pendant lights, and a contemporary range backsplash tile accent.
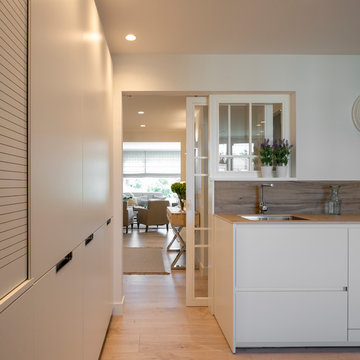
Sube Interiorismo www.subeinteriorismo.com
Fotografía Biderbost Photo
Medium sized traditional l-shaped kitchen/diner in Other with a submerged sink, recessed-panel cabinets, white cabinets, engineered stone countertops, brown splashback, limestone splashback, integrated appliances, laminate floors, no island, brown floors and brown worktops.
Medium sized traditional l-shaped kitchen/diner in Other with a submerged sink, recessed-panel cabinets, white cabinets, engineered stone countertops, brown splashback, limestone splashback, integrated appliances, laminate floors, no island, brown floors and brown worktops.
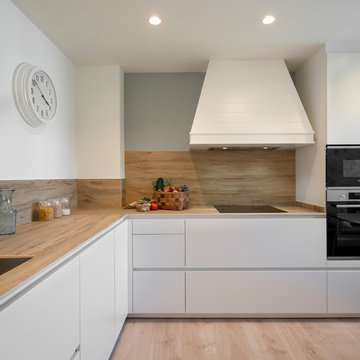
Sube Interiorismo www.subeinteriorismo.com
Fotografía Biderbost Photo
Medium sized traditional l-shaped kitchen/diner in Bilbao with a submerged sink, recessed-panel cabinets, white cabinets, engineered stone countertops, brown splashback, limestone splashback, integrated appliances, laminate floors, no island, brown floors and brown worktops.
Medium sized traditional l-shaped kitchen/diner in Bilbao with a submerged sink, recessed-panel cabinets, white cabinets, engineered stone countertops, brown splashback, limestone splashback, integrated appliances, laminate floors, no island, brown floors and brown worktops.
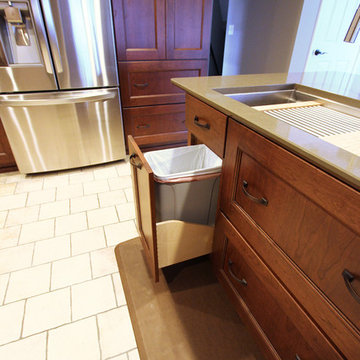
In this kitchen, Medallion Providence flat panel door style cabinet in Cherry with Amaretto stain with ebony glaze and highlight were installed. On the countertop is Cambria Cannongate quartz and a A 5’ Galley workstation with bamboo accessories and dual tier condiment and wash basin were installed. The backsplash materials are Limestone Crema Beveled 3x6 tile. Over the stove is a 36” Cavalier Stainless Steel hood.
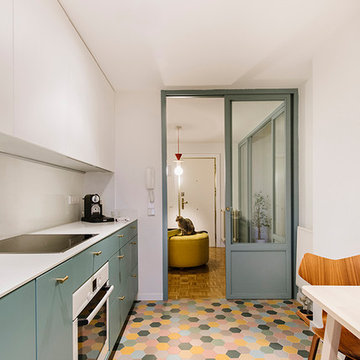
Jose Luis de Lara
Inspiration for an eclectic single-wall enclosed kitchen in Madrid with a single-bowl sink, flat-panel cabinets, blue cabinets, engineered stone countertops, white splashback, limestone splashback, white appliances, ceramic flooring, multi-coloured floors and white worktops.
Inspiration for an eclectic single-wall enclosed kitchen in Madrid with a single-bowl sink, flat-panel cabinets, blue cabinets, engineered stone countertops, white splashback, limestone splashback, white appliances, ceramic flooring, multi-coloured floors and white worktops.
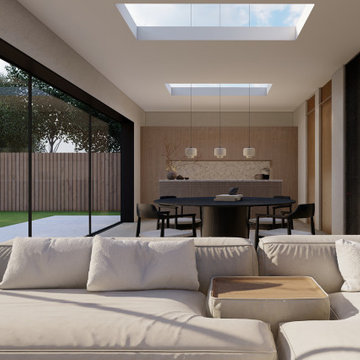
Designed by our passionate team of designers. We were approached to extend and renovate this property in a small riverside village. Taking strong ques from Japanese design to influence the interior layout and architectural details.
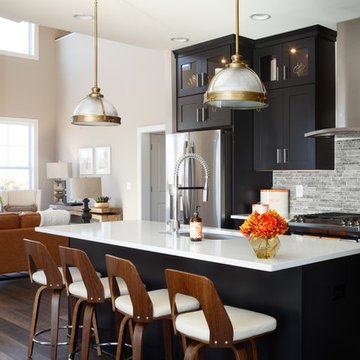
Backsplash is DalTile 'Siberian Tundra' Mosaic Honed Tile. Countertops are Silestone 'White Storm' engineered quartz. Faucet is Moen Spring 'Align' Chrome Pull Down. Cabinetry is Mid Continent Copenhagen painted maple in 'Ebony'. Stainless steel appliances including GE 30" slide-in convection gas range and chimney hood. Floor is CoreTEC Plus 7" Hudson Valley Oak. Paint color is Sherwin Williams #7030 Anew Gray.
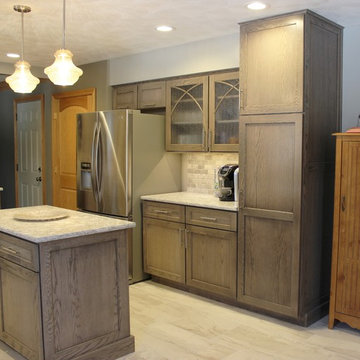
Dura Supreme Cabinetry in the Highland door, Red Oak wood, and gray "Heather" stain. Paired with Viking cooking appliances, Gray Limestone tile, and Cambria Quartz in the Berwyn design. Quad Cities area kitchen remodeled from start to finish by Village Home Stores.
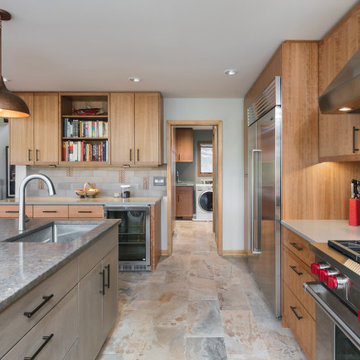
A transitional kitchen design with Earth tone color palette. Natural wood cabinets at the perimeter and grey wash cabinets for the island, tied together with high variant "slaty" porcelain tile floor. A simple grey quartz countertop for the perimeter and copper flecked grey quartz on the island. Stainless steel appliances and fixtures, black cabinet and drawer pulls, hammered copper pendant lights, and a contemporary range backsplash tile accent.
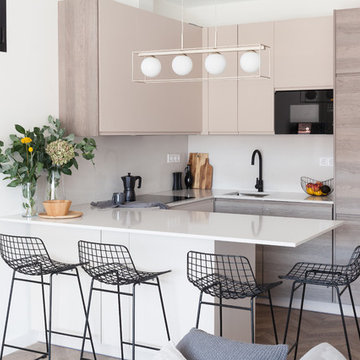
Inspiration for a medium sized scandi u-shaped open plan kitchen in Madrid with a submerged sink, flat-panel cabinets, beige cabinets, engineered stone countertops, beige splashback, limestone splashback, black appliances, laminate floors, a breakfast bar, brown floors and beige worktops.
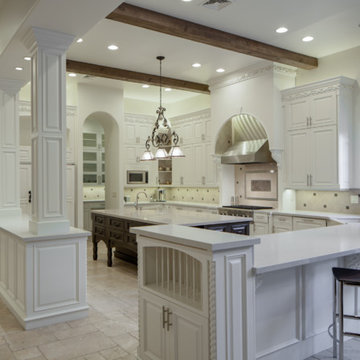
Remodeled kitchen with painted cabinets and millwork, custom island with bar sink, faux painted ceiling beams
Design ideas for an expansive classic u-shaped open plan kitchen in Orange County with a double-bowl sink, raised-panel cabinets, white cabinets, engineered stone countertops, beige splashback, limestone splashback, stainless steel appliances, limestone flooring, an island, beige floors and beige worktops.
Design ideas for an expansive classic u-shaped open plan kitchen in Orange County with a double-bowl sink, raised-panel cabinets, white cabinets, engineered stone countertops, beige splashback, limestone splashback, stainless steel appliances, limestone flooring, an island, beige floors and beige worktops.
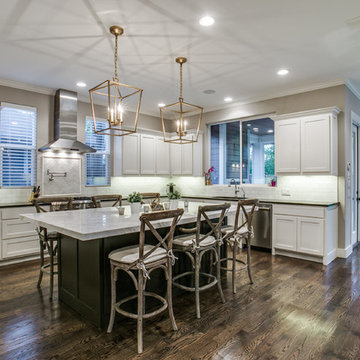
Large contemporary u-shaped open plan kitchen in Dallas with a built-in sink, shaker cabinets, white cabinets, engineered stone countertops, white splashback, limestone splashback, stainless steel appliances, medium hardwood flooring, multiple islands, brown floors and black worktops.
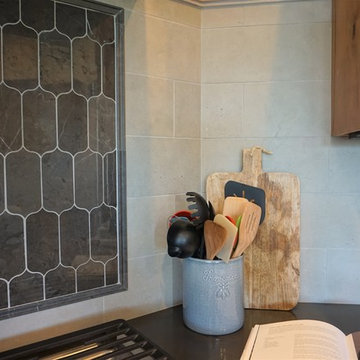
Large classic u-shaped kitchen/diner in Denver with a submerged sink, raised-panel cabinets, medium wood cabinets, engineered stone countertops, grey splashback, limestone splashback, stainless steel appliances, porcelain flooring, an island, multi-coloured floors and black worktops.
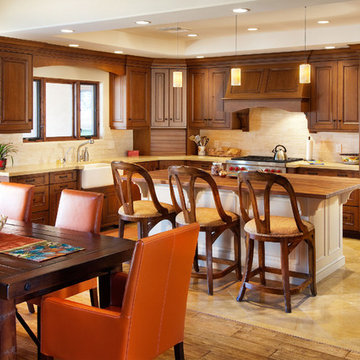
Ann Cummings Interior Design / Design InSite / Ian Cummings Photography
Medium sized classic u-shaped kitchen in Phoenix with stainless steel appliances, an island, raised-panel cabinets, medium wood cabinets, engineered stone countertops, beige splashback, a belfast sink, limestone flooring and limestone splashback.
Medium sized classic u-shaped kitchen in Phoenix with stainless steel appliances, an island, raised-panel cabinets, medium wood cabinets, engineered stone countertops, beige splashback, a belfast sink, limestone flooring and limestone splashback.
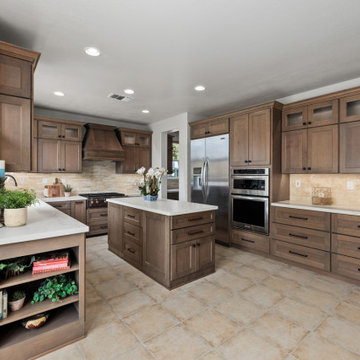
This two-toned custom kitchen was designed for our 5-foot client who loves to cook. Although the floorplan stayed the same, she dreamed of having an appropriate-sized cooktop, and top cabinets she could easily access.
We dropped the back wall toekick a few inches allowing her to safely reach and have better use of the burners. To the left, a small waterfall edge in creamy white Caesarstone quartz, transitions into a standard counter height. Below her cooktop, we have larger drawers for pots and pants and spice pull-outs as her cooking zone. As for the backsplash, our client really loved her travertine tile, we kept it and refilled the areas as needed in our new design.
We boosted our total countertop area with a custom-wrapped bookcase to the left of the sink. This also allowed us to bring the island forward. The island and hood are both in the color Miso, a slightly darker stain.
Everything turned out great! If only the fridge would have made it in time. We can thank the magic of photoshop for this back order shipment!

Morey Remodeling Group's kitchen design and remodel helped this multi-generational household in Garden Grove, CA achieve their desire to have two cooking areas and additional storage. The custom mix and match cabinetry finished in Dovetail Grey and Navy Hale were designed to provide more efficient access to spices and other kitchen related items. Flat Black hardware was added for a hint of contrast. Durable Pental Quartz counter tops in Venoso with Carrara white polished marble interlocking pattern backsplash tile is displayed behind the range and undermount sink areas. Energy efficient LED light fixtures and under counter task lighting enhances the entire space. The flooring is Paradigm water proof luxury vinyl.
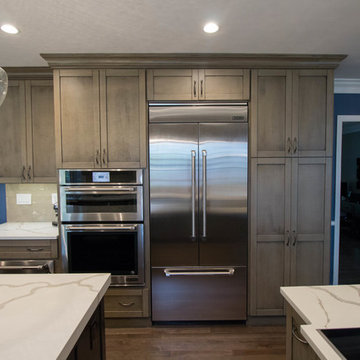
Karolina Zawistowska
Medium sized traditional l-shaped kitchen/diner in New York with an integrated sink, shaker cabinets, grey cabinets, engineered stone countertops, beige splashback, limestone splashback, stainless steel appliances, medium hardwood flooring, an island and grey floors.
Medium sized traditional l-shaped kitchen/diner in New York with an integrated sink, shaker cabinets, grey cabinets, engineered stone countertops, beige splashback, limestone splashback, stainless steel appliances, medium hardwood flooring, an island and grey floors.
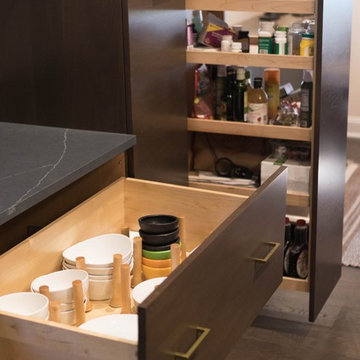
Tired Mid-Century Kitchen brought to life .. and into contemporary times.
This is an example of a medium sized midcentury l-shaped open plan kitchen in Other with a submerged sink, flat-panel cabinets, medium wood cabinets, engineered stone countertops, grey splashback, limestone splashback, black appliances, medium hardwood flooring, an island, brown floors and grey worktops.
This is an example of a medium sized midcentury l-shaped open plan kitchen in Other with a submerged sink, flat-panel cabinets, medium wood cabinets, engineered stone countertops, grey splashback, limestone splashback, black appliances, medium hardwood flooring, an island, brown floors and grey worktops.
Kitchen with Engineered Stone Countertops and Limestone Splashback Ideas and Designs
4