Kitchen with Engineered Stone Countertops and Metal Splashback Ideas and Designs
Refine by:
Budget
Sort by:Popular Today
1 - 20 of 2,108 photos
Item 1 of 3

This shaker style kitchen is painted in Farrow & Ball Down Pipe. This integrated double pull out bin is out of the way when not in use but convenient to pull out when needed. The Concreto Biscotte worktop add a nice contrast with the style and colour of the cabinetry.
Carl Newland
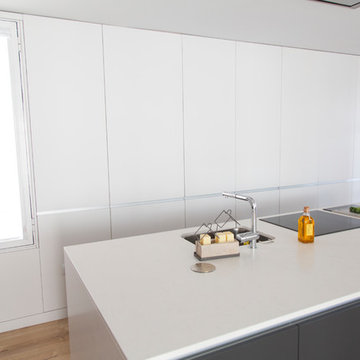
Increíble cocina moderna, en el centro de Madrid. Mezcla de muebles blancos con muebles color antracita, sistema gola. ¡Una isla de 3,40 metros de largo!

Inspiration for a medium sized modern galley kitchen/diner in Chicago with a submerged sink, flat-panel cabinets, white cabinets, metal splashback, stainless steel appliances, light hardwood flooring, an island, beige floors, white worktops and engineered stone countertops.

Flat panel wood cabinet doors and gray painted drawers share a caesarstone countertop and stainless steel backsplash with an orbital sanded finish, for easier maintenance. Open c-shaped shelves provide space for storage, while keeping the open feel of the new design.

Photo of a medium sized farmhouse galley kitchen/diner in London with shaker cabinets, blue cabinets, engineered stone countertops, metallic splashback, metal splashback, black appliances, painted wood flooring, an island, white worktops and white floors.
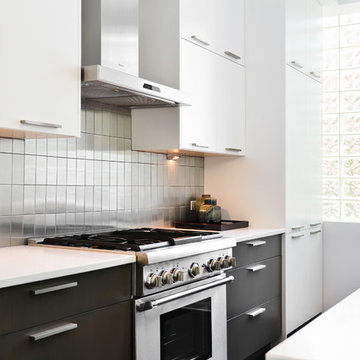
Jim Tschetter
This is an example of a medium sized contemporary single-wall kitchen/diner in Chicago with a submerged sink, flat-panel cabinets, dark wood cabinets, engineered stone countertops, grey splashback, metal splashback, stainless steel appliances, dark hardwood flooring and an island.
This is an example of a medium sized contemporary single-wall kitchen/diner in Chicago with a submerged sink, flat-panel cabinets, dark wood cabinets, engineered stone countertops, grey splashback, metal splashback, stainless steel appliances, dark hardwood flooring and an island.

This is an example of a medium sized classic single-wall open plan kitchen in Wilmington with a submerged sink, shaker cabinets, white cabinets, engineered stone countertops, metallic splashback, metal splashback, stainless steel appliances, medium hardwood flooring, an island and brown floors.

For this expansive kitchen renovation, Designer, Randy O’Kane of Bilotta Kitchens worked with interior designer Gina Eastman and architect Clark Neuringer. The backyard was the client’s favorite space, with a pool and beautiful landscaping; from where it’s situated it’s the sunniest part of the house. They wanted to be able to enjoy the view and natural light all year long, so the space was opened up and a wall of windows was added. Randy laid out the kitchen to complement their desired view. She selected colors and materials that were fresh, natural, and unique – a soft greenish-grey with a contrasting deep purple, Benjamin Moore’s Caponata for the Bilotta Collection Cabinetry and LG Viatera Minuet for the countertops. Gina coordinated all fabrics and finishes to complement the palette in the kitchen. The most unique feature is the table off the island. Custom-made by Brooks Custom, the top is a burled wood slice from a large tree with a natural stain and live edge; the base is hand-made from real tree limbs. They wanted it to remain completely natural, with the look and feel of the tree, so they didn’t add any sort of sealant. The client also wanted touches of antique gold which the team integrated into the Armac Martin hardware, Rangecraft hood detailing, the Ann Sacks backsplash, and in the Bendheim glass inserts in the butler’s pantry which is glass with glittery gold fabric sandwiched in between. The appliances are a mix of Subzero, Wolf and Miele. The faucet and pot filler are from Waterstone. The sinks are Franke. With the kitchen and living room essentially one large open space, Randy and Gina worked together to continue the palette throughout, from the color of the cabinets, to the banquette pillows, to the fireplace stone. The family room’s old built-in around the fireplace was removed and the floor-to-ceiling stone enclosure was added with a gas fireplace and flat screen TV, flanked by contemporary artwork.
Designer: Bilotta’s Randy O’Kane with Gina Eastman of Gina Eastman Design & Clark Neuringer, Architect posthumously
Photo Credit: Phillip Ennis
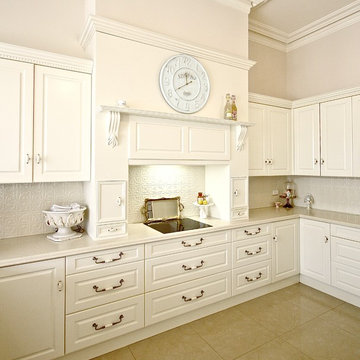
Kitchens by Emanuel: Sydney’s Boutique Kitchen Designer & Manufacturer. www.kitchensbyemanuel.com.au
Design ideas for a large traditional u-shaped enclosed kitchen in Sydney with a built-in sink, recessed-panel cabinets, white cabinets, engineered stone countertops, metal splashback, stainless steel appliances, ceramic flooring and no island.
Design ideas for a large traditional u-shaped enclosed kitchen in Sydney with a built-in sink, recessed-panel cabinets, white cabinets, engineered stone countertops, metal splashback, stainless steel appliances, ceramic flooring and no island.

Cambria
This is an example of a large industrial single-wall kitchen/diner in New York with stainless steel cabinets, engineered stone countertops, metallic splashback, metal splashback, stainless steel appliances, ceramic flooring, an island, an integrated sink, open cabinets and grey floors.
This is an example of a large industrial single-wall kitchen/diner in New York with stainless steel cabinets, engineered stone countertops, metallic splashback, metal splashback, stainless steel appliances, ceramic flooring, an island, an integrated sink, open cabinets and grey floors.
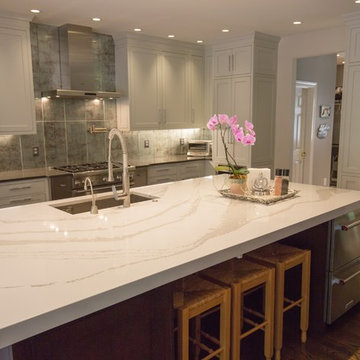
Amendolara Photography
Design ideas for a large classic l-shaped open plan kitchen in DC Metro with a submerged sink, engineered stone countertops, an island, shaker cabinets, grey cabinets, stainless steel appliances, medium hardwood flooring, brown floors, metallic splashback, metal splashback and white worktops.
Design ideas for a large classic l-shaped open plan kitchen in DC Metro with a submerged sink, engineered stone countertops, an island, shaker cabinets, grey cabinets, stainless steel appliances, medium hardwood flooring, brown floors, metallic splashback, metal splashback and white worktops.
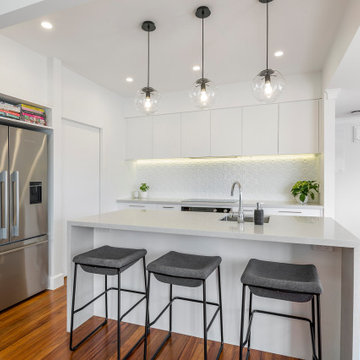
This is an example of a medium sized modern l-shaped open plan kitchen in Auckland with a submerged sink, flat-panel cabinets, white cabinets, engineered stone countertops, white splashback, metal splashback, stainless steel appliances, medium hardwood flooring, an island and grey worktops.

Open kitchen very functional and easy to clean, cold rolled steel back wall with steel open shelving, Wolf cooktop, Subzero refrigerator and Miele built-in coffee maker and dishwasher, quartz island top with cold-rolled steel base.

Design ideas for a contemporary single-wall open plan kitchen in Other with an integrated sink, flat-panel cabinets, medium wood cabinets, engineered stone countertops, white splashback, metal splashback, stainless steel appliances, ceramic flooring, an island, grey floors and white worktops.
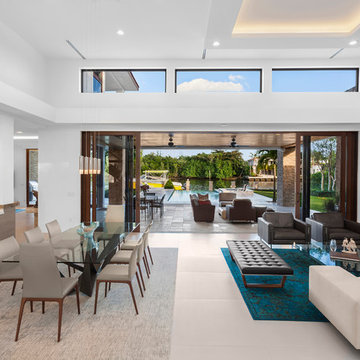
Photo of a large modern open plan kitchen in Miami with a single-bowl sink, flat-panel cabinets, medium wood cabinets, engineered stone countertops, metallic splashback, metal splashback, integrated appliances, porcelain flooring, an island and white worktops.
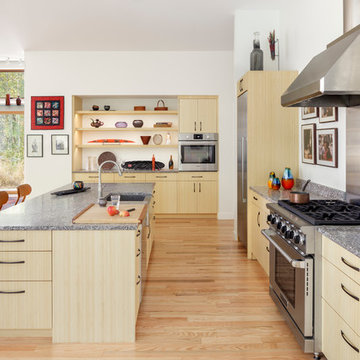
Irvin Serrano
Inspiration for a large contemporary single-wall open plan kitchen in Portland Maine with a belfast sink, flat-panel cabinets, light wood cabinets, engineered stone countertops, metallic splashback, metal splashback, stainless steel appliances, light hardwood flooring, an island and beige floors.
Inspiration for a large contemporary single-wall open plan kitchen in Portland Maine with a belfast sink, flat-panel cabinets, light wood cabinets, engineered stone countertops, metallic splashback, metal splashback, stainless steel appliances, light hardwood flooring, an island and beige floors.
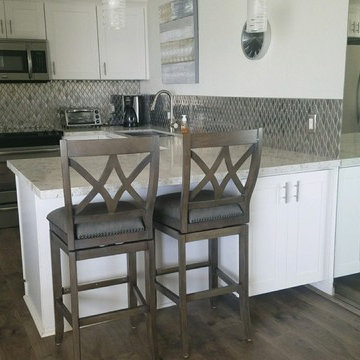
Small modern u-shaped kitchen/diner in San Diego with a submerged sink, shaker cabinets, white cabinets, engineered stone countertops, metallic splashback, metal splashback, stainless steel appliances, laminate floors, a breakfast bar and grey floors.
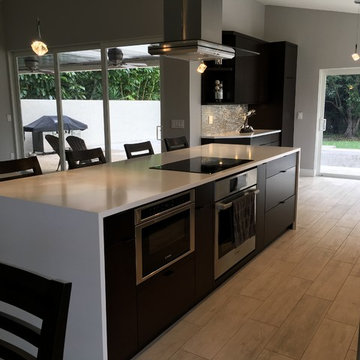
The original kitchen was walled in for a galley layout. The waterfall Island replaced where the walls were. The custom dining table adds to the continuity of the space. The client did a great job finding the right chairs and stools! The table and all the cabinets are built by True To Form Design with domestic cabinet grade hardwoods and premium hardware.
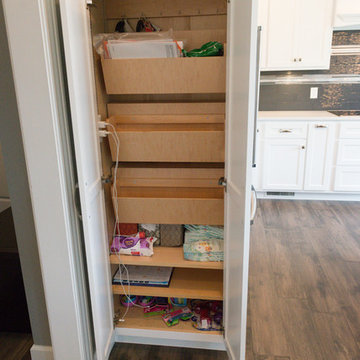
Hidden on the end of the fridge cabinet, drop zone provides storage & charging stations. Mail slots & key hooks too.
Portraits by Mandi
Photo of an expansive classic l-shaped kitchen/diner in Chicago with a submerged sink, flat-panel cabinets, white cabinets, engineered stone countertops, metallic splashback, metal splashback, stainless steel appliances, medium hardwood flooring and an island.
Photo of an expansive classic l-shaped kitchen/diner in Chicago with a submerged sink, flat-panel cabinets, white cabinets, engineered stone countertops, metallic splashback, metal splashback, stainless steel appliances, medium hardwood flooring and an island.
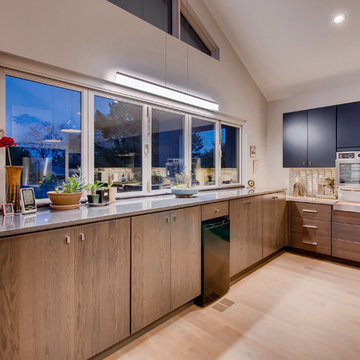
Oak and painted cabinetry combination with metal backsplash. Two-level quartz countertops. Built-in refrigerator.
This is an example of an expansive modern u-shaped kitchen/diner in Denver with a submerged sink, flat-panel cabinets, blue cabinets, engineered stone countertops, metallic splashback, metal splashback, stainless steel appliances, medium hardwood flooring, an island, brown floors and white worktops.
This is an example of an expansive modern u-shaped kitchen/diner in Denver with a submerged sink, flat-panel cabinets, blue cabinets, engineered stone countertops, metallic splashback, metal splashback, stainless steel appliances, medium hardwood flooring, an island, brown floors and white worktops.
Kitchen with Engineered Stone Countertops and Metal Splashback Ideas and Designs
1