Kitchen with Engineered Stone Countertops and Plywood Flooring Ideas and Designs
Refine by:
Budget
Sort by:Popular Today
121 - 140 of 270 photos
Item 1 of 3
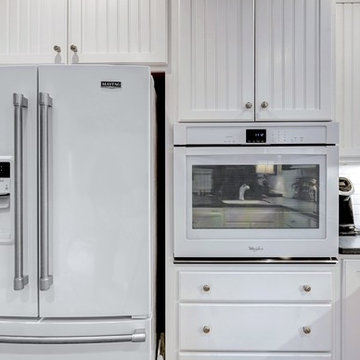
Simple, white, Nantucket, u-shaped kitchen
Medium sized nautical u-shaped kitchen pantry in Other with a single-bowl sink, white cabinets, engineered stone countertops, white splashback, metro tiled splashback, stainless steel appliances, plywood flooring, a breakfast bar, beige floors and raised-panel cabinets.
Medium sized nautical u-shaped kitchen pantry in Other with a single-bowl sink, white cabinets, engineered stone countertops, white splashback, metro tiled splashback, stainless steel appliances, plywood flooring, a breakfast bar, beige floors and raised-panel cabinets.
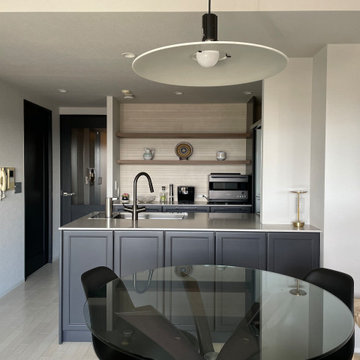
すべてのコーディネートはインテリアコーディネートの資格を持つ奥様がされ、ホワイトとグレーと黒のインテリアでまとめたLDK。
ミニマリストで物を出して置きたくない!
壁はレンジフードのサイズのみに取り払い、出きるだけオープンにしました。
キッチンはINTENZA製。
腰壁のあるキッチンでしたが、950mmの大きなカウンターサイズで両面使いにしました。
バックのカウンターは吊戸棚ではなく、木製の天板で少し柔らかさも出しました。
壁面は櫛引のようなアイボリーの大判タイルを貼りました。
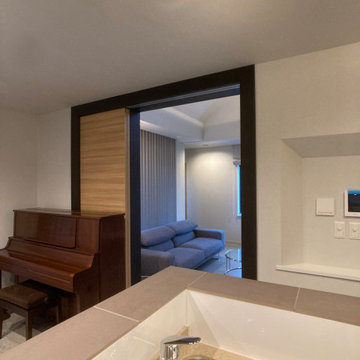
キッチンからリビングを見る
Design ideas for a modern grey and black single-wall kitchen/diner in Tokyo Suburbs with a submerged sink, flat-panel cabinets, white cabinets, engineered stone countertops, white splashback, stainless steel appliances, plywood flooring, white floors, beige worktops and a wallpapered ceiling.
Design ideas for a modern grey and black single-wall kitchen/diner in Tokyo Suburbs with a submerged sink, flat-panel cabinets, white cabinets, engineered stone countertops, white splashback, stainless steel appliances, plywood flooring, white floors, beige worktops and a wallpapered ceiling.
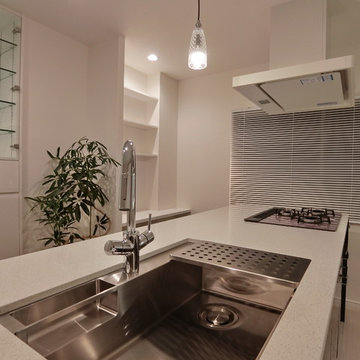
築42年のビルの再生:住宅部2階編
ホワイト&ブラックのキッチンが映える天然石の壁、ホワイトでまとめた壁と床、
ガラスのテーブルで空間を広く感じさせる
ダイニングチェアもホワイト&ブラックで軽快な印象
ガラスのクリスタルのようなペンダント。
シンクは手板金でオーダー。洗剤ポケット付きが便利。
水切りプレートは天板と同面になるように製作。
シンクの排水口はステンレス一体型
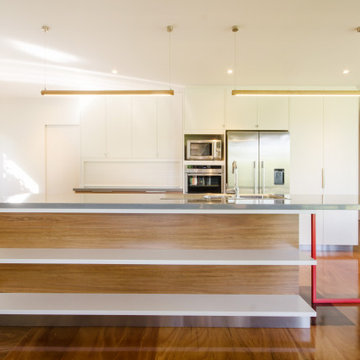
Adrienne Bizzarri Photography
Photo of a large contemporary l-shaped kitchen/diner in Melbourne with a submerged sink, flat-panel cabinets, medium wood cabinets, engineered stone countertops, stainless steel appliances, plywood flooring and an island.
Photo of a large contemporary l-shaped kitchen/diner in Melbourne with a submerged sink, flat-panel cabinets, medium wood cabinets, engineered stone countertops, stainless steel appliances, plywood flooring and an island.
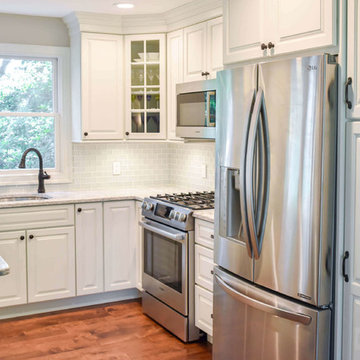
This birch kitchen was designed with Galleria Custom cabinets in the Monarch door style. Featuring a Sugar White enamel finish, the Cambria Berwyn countertop perfectly complements the overall aesthetic of this kitchen.
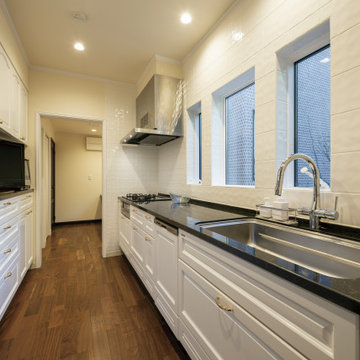
Photo of a traditional single-wall enclosed kitchen in Tokyo with a single-bowl sink, raised-panel cabinets, white cabinets, engineered stone countertops, white splashback, porcelain splashback, black appliances, plywood flooring, brown floors and black worktops.
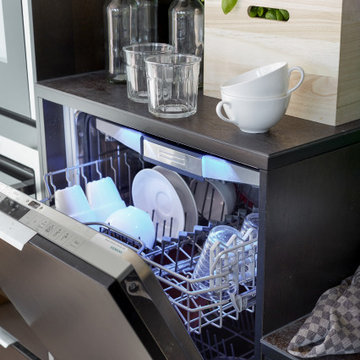
This dark ecological kitchen houses a slightly elevated dishwasher for easier use, meaning no bending down to empty it.
Medium sized contemporary single-wall kitchen/diner in Cheshire with a built-in sink, flat-panel cabinets, dark wood cabinets, engineered stone countertops, multi-coloured splashback, stainless steel appliances, plywood flooring, an island, beige floors and brown worktops.
Medium sized contemporary single-wall kitchen/diner in Cheshire with a built-in sink, flat-panel cabinets, dark wood cabinets, engineered stone countertops, multi-coloured splashback, stainless steel appliances, plywood flooring, an island, beige floors and brown worktops.
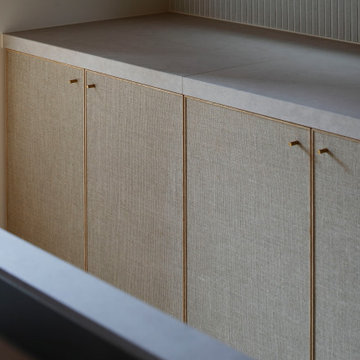
Design ideas for a medium sized grey and cream galley kitchen/diner in Other with a submerged sink, flat-panel cabinets, medium wood cabinets, engineered stone countertops, beige splashback, porcelain splashback, stainless steel appliances, plywood flooring, an island, beige floors, beige worktops and exposed beams.
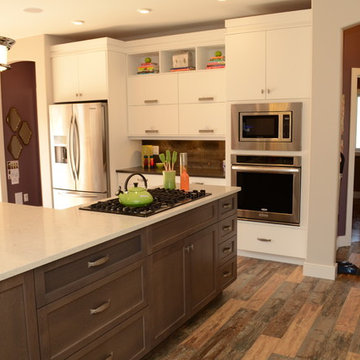
Design ideas for a medium sized contemporary l-shaped open plan kitchen in Toronto with a submerged sink, flat-panel cabinets, white cabinets, stainless steel appliances, plywood flooring, an island, engineered stone countertops, brown splashback and wood splashback.
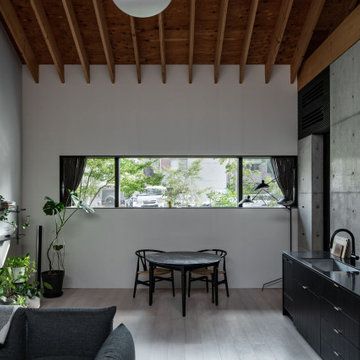
Photo of a small scandinavian grey and black single-wall open plan kitchen in Nagoya with a submerged sink, black cabinets, engineered stone countertops, grey splashback, black appliances, plywood flooring, no island, white floors, black worktops and exposed beams.
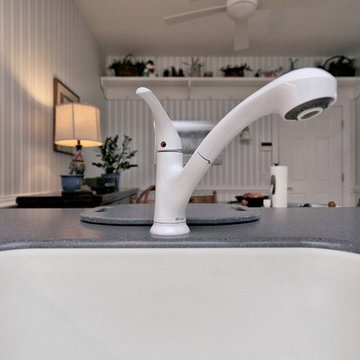
Simple, white, Nantucket, u-shaped kitchen
Design ideas for a medium sized coastal u-shaped kitchen pantry in Other with a single-bowl sink, white cabinets, engineered stone countertops, white splashback, metro tiled splashback, stainless steel appliances, plywood flooring, a breakfast bar, beige floors and raised-panel cabinets.
Design ideas for a medium sized coastal u-shaped kitchen pantry in Other with a single-bowl sink, white cabinets, engineered stone countertops, white splashback, metro tiled splashback, stainless steel appliances, plywood flooring, a breakfast bar, beige floors and raised-panel cabinets.
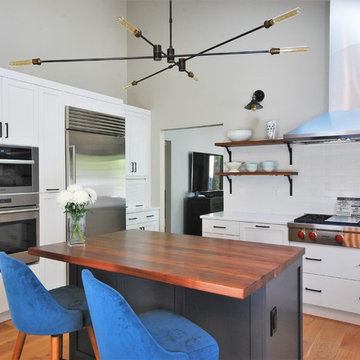
Inspiration for a medium sized urban l-shaped kitchen/diner in Philadelphia with a single-bowl sink, shaker cabinets, white cabinets, engineered stone countertops, white splashback, metro tiled splashback, stainless steel appliances, plywood flooring and white worktops.
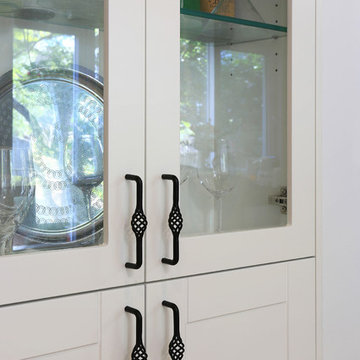
Design ideas for a medium sized traditional u-shaped open plan kitchen in Sydney with a built-in sink, shaker cabinets, white cabinets, engineered stone countertops, white splashback, stone slab splashback, stainless steel appliances, plywood flooring, an island, yellow floors and white worktops.
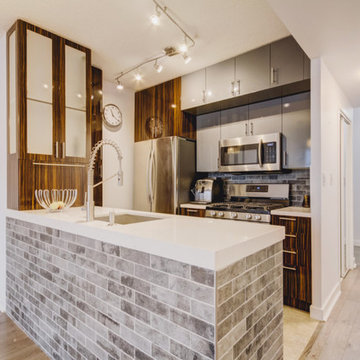
High-gloss custom kitchen and quartz countertop. In this project we refaced all of the existing cabinets, added a new pantry, a glass cabinet with an appliance garage and a parallel lift door, as well as 5 upper custom cabinets. High-gloss MDF doors and quartz countertop with undermount sink. Custom kitchen in Toronto.
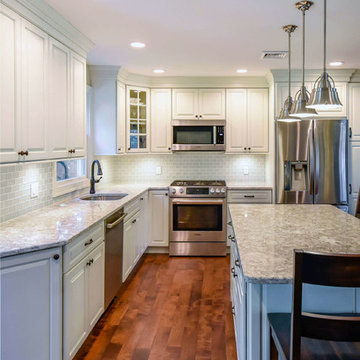
This birch kitchen was designed with Galleria Custom cabinets in the Monarch door style. Featuring a Sugar White enamel finish, the Cambria Berwyn countertop perfectly complements the overall aesthetic of this kitchen.
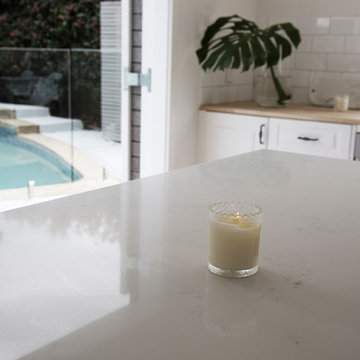
TALOSTONE
Design ideas for a contemporary l-shaped open plan kitchen in Sydney with engineered stone countertops, a submerged sink, raised-panel cabinets, white cabinets, white splashback, porcelain splashback, stainless steel appliances, plywood flooring and an island.
Design ideas for a contemporary l-shaped open plan kitchen in Sydney with engineered stone countertops, a submerged sink, raised-panel cabinets, white cabinets, white splashback, porcelain splashback, stainless steel appliances, plywood flooring and an island.
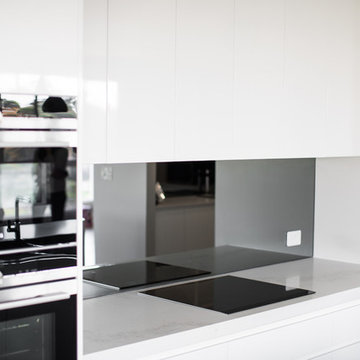
create@shayben.com
Inspiration for a large modern galley kitchen pantry in Sydney with a built-in sink, flat-panel cabinets, white cabinets, engineered stone countertops, black splashback, glass sheet splashback, stainless steel appliances, plywood flooring, an island and grey floors.
Inspiration for a large modern galley kitchen pantry in Sydney with a built-in sink, flat-panel cabinets, white cabinets, engineered stone countertops, black splashback, glass sheet splashback, stainless steel appliances, plywood flooring, an island and grey floors.
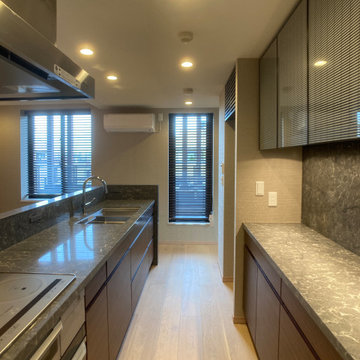
右側のキッチンバック収納は既存のまま。
Modern single-wall kitchen/diner with a submerged sink, flat-panel cabinets, dark wood cabinets, engineered stone countertops, grey splashback, engineered quartz splashback, black appliances, plywood flooring, an island, beige floors, grey worktops and a wallpapered ceiling.
Modern single-wall kitchen/diner with a submerged sink, flat-panel cabinets, dark wood cabinets, engineered stone countertops, grey splashback, engineered quartz splashback, black appliances, plywood flooring, an island, beige floors, grey worktops and a wallpapered ceiling.
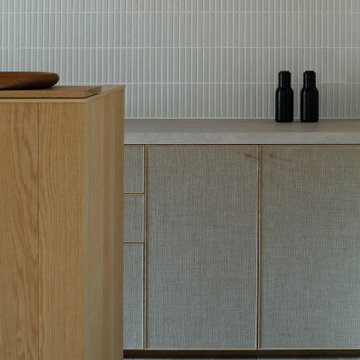
Inspiration for a medium sized grey and cream galley kitchen/diner in Other with a submerged sink, flat-panel cabinets, medium wood cabinets, engineered stone countertops, beige splashback, porcelain splashback, stainless steel appliances, plywood flooring, an island, beige floors, beige worktops and exposed beams.
Kitchen with Engineered Stone Countertops and Plywood Flooring Ideas and Designs
7