Kitchen with Engineered Stone Countertops and Red Floors Ideas and Designs
Refine by:
Budget
Sort by:Popular Today
1 - 20 of 836 photos
Item 1 of 3

Love this - very balanced with 2 full length cupboards on either end and the middle section with open shelving and drawers below the nook.
Inspiration for a medium sized vintage u-shaped enclosed kitchen in Brisbane with a double-bowl sink, shaker cabinets, white cabinets, engineered stone countertops, green splashback, metro tiled splashback, white appliances, dark hardwood flooring, no island, red floors and white worktops.
Inspiration for a medium sized vintage u-shaped enclosed kitchen in Brisbane with a double-bowl sink, shaker cabinets, white cabinets, engineered stone countertops, green splashback, metro tiled splashback, white appliances, dark hardwood flooring, no island, red floors and white worktops.

Medium sized traditional u-shaped kitchen pantry in Other with a submerged sink, flat-panel cabinets, white cabinets, engineered stone countertops, white splashback, porcelain splashback, integrated appliances, brick flooring, red floors and black worktops.

Design ideas for a small rustic l-shaped open plan kitchen in Burlington with a belfast sink, shaker cabinets, dark wood cabinets, engineered stone countertops, grey splashback, ceramic splashback, stainless steel appliances, concrete flooring, no island, red floors, white worktops and exposed beams.

Fotografía: Pilar Martín Bravo
Large modern single-wall kitchen/diner in Madrid with a submerged sink, raised-panel cabinets, green cabinets, engineered stone countertops, white splashback, ceramic splashback, stainless steel appliances, terracotta flooring, an island, red floors and beige worktops.
Large modern single-wall kitchen/diner in Madrid with a submerged sink, raised-panel cabinets, green cabinets, engineered stone countertops, white splashback, ceramic splashback, stainless steel appliances, terracotta flooring, an island, red floors and beige worktops.

Kitchen remodeling project where the homeowners decided to update their kitchen to a more transitional look by installing new custom cabinets. They went with a mission door by Bridgewood Advantage Series done in Maple. For the base cabinets they went with a stone color while the upper cabinets and pantry were done in boulder. For the countertops they went with a Quartz 3 cm and the backsplash was done in a glass subway tile. Some additional touches we included were a bookcase on the end of the island for cookbooks and a custom hutch/coffee station. To complete the new look we also installed oversized Harlow Glass knobs on the upper cabinets and Bordeaux Cabinet pulls on lower cabinets.

A small and dysfunctional kitchen was replaced with a luxury modern kitchen in 3 zones - cook zone, social zone, relax zone. By removing walls, the space opened up to allow a serious cook zone and a social zone with expansive pantry, tea/coffee station and snack prep area. Adjacent is the relax zone which flows to a formal dining area and more living space via french doors.
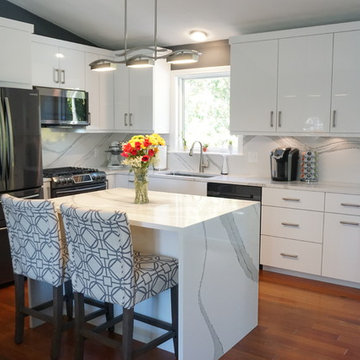
Design ideas for a medium sized contemporary l-shaped kitchen/diner in Providence with a submerged sink, flat-panel cabinets, white cabinets, engineered stone countertops, white splashback, stone slab splashback, stainless steel appliances, dark hardwood flooring, an island, red floors and white worktops.
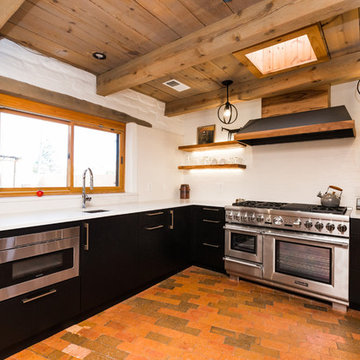
Real Home Photo
This is an example of a medium sized rustic enclosed kitchen in Albuquerque with engineered stone countertops, white splashback, porcelain splashback, stainless steel appliances, brick flooring, an island, red floors and multicoloured worktops.
This is an example of a medium sized rustic enclosed kitchen in Albuquerque with engineered stone countertops, white splashback, porcelain splashback, stainless steel appliances, brick flooring, an island, red floors and multicoloured worktops.

Inspiration for a medium sized contemporary u-shaped kitchen in Barcelona with a submerged sink, flat-panel cabinets, white cabinets, engineered stone countertops, white splashback, engineered quartz splashback, integrated appliances, terrazzo flooring, red floors and white worktops.
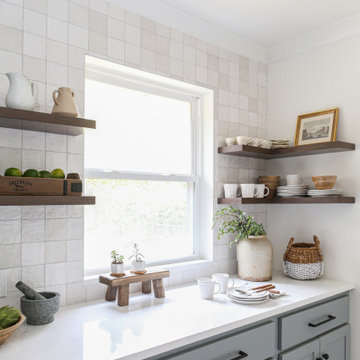
Kitchen in this midcentury home remodeled with extra storage in this butler's pantry.
This is an example of a medium sized midcentury l-shaped enclosed kitchen in Other with a belfast sink, shaker cabinets, engineered stone countertops, white splashback, porcelain splashback, black appliances, terracotta flooring, an island, red floors and white worktops.
This is an example of a medium sized midcentury l-shaped enclosed kitchen in Other with a belfast sink, shaker cabinets, engineered stone countertops, white splashback, porcelain splashback, black appliances, terracotta flooring, an island, red floors and white worktops.
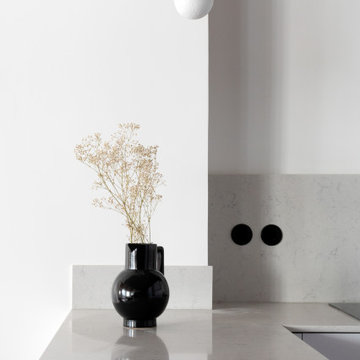
Rénovation d'un appartement de 60m2 sur l'île Saint-Louis à Paris. 2019
Photos Laura Jacques
Design Charlotte Féquet
Photo of a medium sized contemporary u-shaped kitchen/diner in Paris with a submerged sink, beaded cabinets, white cabinets, engineered stone countertops, white splashback, marble splashback, black appliances, terracotta flooring, an island, red floors and white worktops.
Photo of a medium sized contemporary u-shaped kitchen/diner in Paris with a submerged sink, beaded cabinets, white cabinets, engineered stone countertops, white splashback, marble splashback, black appliances, terracotta flooring, an island, red floors and white worktops.

We made minor modifications to the existing flow of this 1996 home in the Cottage Lake area of Woodinville WA.
The updates were made in adding white cabinets and lightening up the original space with fresh new tile, countertops and appliances.
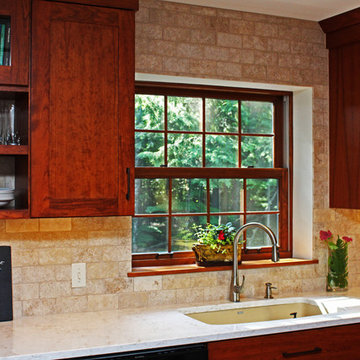
CHERRY SHAKER
Pioneer Cabinetry
Townsend Flat - Wide Style Shaker
Perimeter & Island : Cherry Stained Cayenne
Countertop : LG Quartz, Clarino
Photo of a classic l-shaped kitchen/diner in Other with a submerged sink, shaker cabinets, medium wood cabinets, engineered stone countertops, beige splashback, travertine splashback, stainless steel appliances, terracotta flooring, an island, red floors and beige worktops.
Photo of a classic l-shaped kitchen/diner in Other with a submerged sink, shaker cabinets, medium wood cabinets, engineered stone countertops, beige splashback, travertine splashback, stainless steel appliances, terracotta flooring, an island, red floors and beige worktops.

Photo of a grey and black single-wall open plan kitchen in Other with flat-panel cabinets, grey cabinets, engineered stone countertops, grey splashback, stone slab splashback, no island, grey worktops, a submerged sink, black appliances, dark hardwood flooring, red floors and feature lighting.
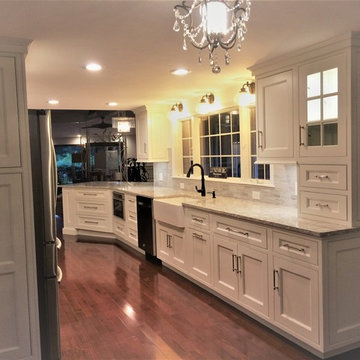
Ted Lochner, CKD
Photo of a large classic galley open plan kitchen in Boston with a belfast sink, beaded cabinets, white cabinets, engineered stone countertops, grey splashback, stone tiled splashback, stainless steel appliances, dark hardwood flooring, a breakfast bar and red floors.
Photo of a large classic galley open plan kitchen in Boston with a belfast sink, beaded cabinets, white cabinets, engineered stone countertops, grey splashback, stone tiled splashback, stainless steel appliances, dark hardwood flooring, a breakfast bar and red floors.

The kitchen in this midcentury home remodeled with extra storage in this butler's pantry.
Design ideas for a medium sized midcentury l-shaped enclosed kitchen in Other with a submerged sink, shaker cabinets, engineered stone countertops, white splashback, porcelain splashback, black appliances, terracotta flooring, an island, red floors and white worktops.
Design ideas for a medium sized midcentury l-shaped enclosed kitchen in Other with a submerged sink, shaker cabinets, engineered stone countertops, white splashback, porcelain splashback, black appliances, terracotta flooring, an island, red floors and white worktops.
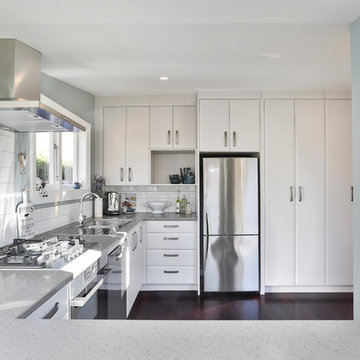
The view looking from the Bay window. This Renovation was complex as we needed to make the best of a very small dwelling and to gain the kitchen living space there needed to be some cleaver encroaching on the adjoining laundry/guest toilet area. This gave us the depth for the fridge and the back work area.

Sato Architects was hired to update the kitchen, utility room, and existing bathrooms in this 1930s Spanish bungalow. The existing spaces were closed in, and the finishes felt dark and bulky. We reconfigured the spaces to maximize efficiency and feel bigger without actually adding any square footage. Aesthetically, we focused on clean lines and finishes, with just the right details to accent the charm of the existing 1930s style of the home. This project was a second phase to the Modern Charm Spanish Primary Suite Addition.

This project was a complete update of kitchen with new walk in pantry, butler's pantry, full length island, 48" gas range, custom built design cabinet doors and full height china cabinet. Old heart pine flooring installed for flooring to tie kitchen together with the rest of the house. Countertops installed were forza quartz, quartzite, and butcher block material.
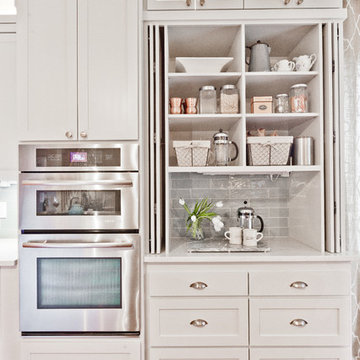
Photo of a medium sized traditional l-shaped open plan kitchen in Portland with a submerged sink, shaker cabinets, grey cabinets, engineered stone countertops, blue splashback, ceramic splashback, stainless steel appliances, medium hardwood flooring, an island, red floors and white worktops.
Kitchen with Engineered Stone Countertops and Red Floors Ideas and Designs
1