Kitchen with Engineered Stone Countertops and Vinyl Flooring Ideas and Designs
Refine by:
Budget
Sort by:Popular Today
1 - 20 of 17,819 photos
Item 1 of 3

Design ideas for a large contemporary kitchen/diner in Sydney with a single-bowl sink, flat-panel cabinets, white cabinets, engineered stone countertops, white splashback, engineered quartz splashback, black appliances, vinyl flooring, an island, brown floors, white worktops and a vaulted ceiling.
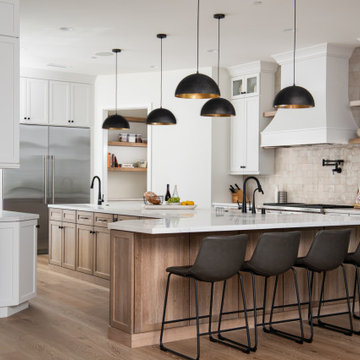
San Juan Capistrano Kitchen Remodel
Inspiration for a classic enclosed kitchen in Orange County with a belfast sink, shaker cabinets, white cabinets, engineered stone countertops, beige splashback, terracotta splashback, stainless steel appliances, vinyl flooring, an island, brown floors and white worktops.
Inspiration for a classic enclosed kitchen in Orange County with a belfast sink, shaker cabinets, white cabinets, engineered stone countertops, beige splashback, terracotta splashback, stainless steel appliances, vinyl flooring, an island, brown floors and white worktops.

Design ideas for a medium sized traditional l-shaped kitchen/diner in New Orleans with a submerged sink, shaker cabinets, grey cabinets, engineered stone countertops, white splashback, porcelain splashback, stainless steel appliances, vinyl flooring, an island, grey floors and white worktops.

Inspiration for a medium sized classic l-shaped kitchen/diner in Other with a submerged sink, recessed-panel cabinets, yellow cabinets, engineered stone countertops, grey splashback, ceramic splashback, stainless steel appliances, vinyl flooring, an island, beige floors and grey worktops.

Part of a complete remodel, this kitchen was expanded to include a 10 ft island, new cabinets, a black white and gold colorway and beautiful vinyl flooring

Photo of a medium sized contemporary galley open plan kitchen in Atlanta with a submerged sink, flat-panel cabinets, brown cabinets, engineered stone countertops, white splashback, engineered quartz splashback, stainless steel appliances, vinyl flooring, an island, beige floors, white worktops and a wood ceiling.

New Kitchen Layout, removed corner pantry, flipped fridge & bench to avoid fridge blocking flow, inbuilt microwave area, stainless steel appliances, shaker profile joinery, tiled splashback.
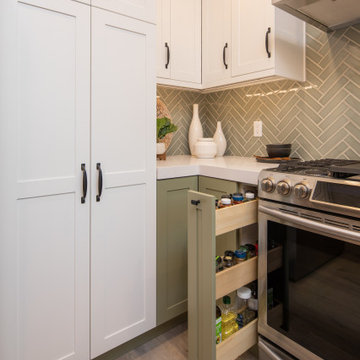
This is an example of a medium sized traditional u-shaped kitchen/diner in San Diego with a submerged sink, shaker cabinets, green cabinets, engineered stone countertops, green splashback, ceramic splashback, stainless steel appliances, vinyl flooring, no island, grey floors and white worktops.

Medium sized contemporary u-shaped kitchen/diner in Los Angeles with a submerged sink, flat-panel cabinets, dark wood cabinets, engineered stone countertops, white splashback, stone slab splashback, stainless steel appliances, vinyl flooring, an island, grey floors and white worktops.
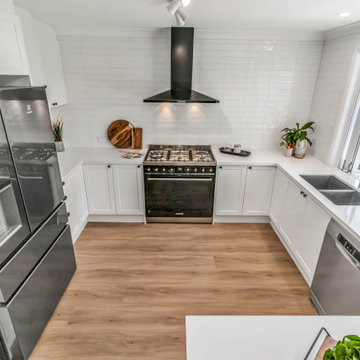
Classic white on white kitchen, with shaker style cabinets and engineered stone bench tops. Broken up with statement appliances and traditional black handles.
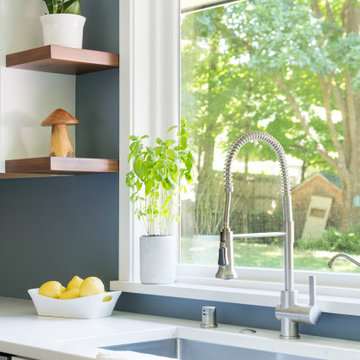
Photo of a large classic l-shaped kitchen/diner in Minneapolis with a submerged sink, shaker cabinets, white cabinets, engineered stone countertops, stainless steel appliances, vinyl flooring, an island and white worktops.
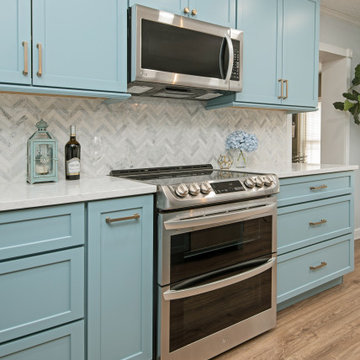
Full kitchen renovation in South Tampa including new cabinetry by Desginer's Choice Cabinetry, quartz countertops, gold fixtures, accent lighting, and flooring.
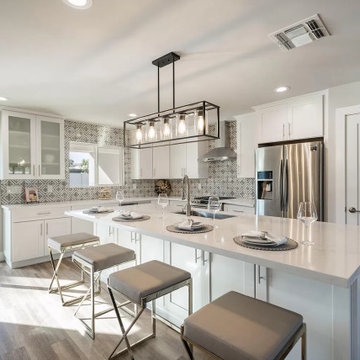
The backsplash in this kitchen is a real showstopper! Wish we would have been there when they took the photo as there are few things out of skew. It still turned out great though!
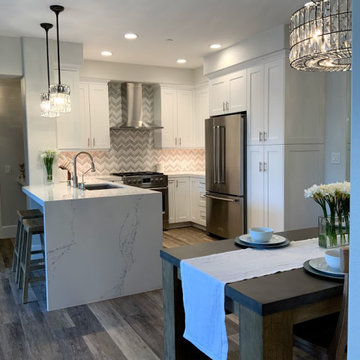
Inspiration for a small modern u-shaped kitchen/diner in Los Angeles with a single-bowl sink, recessed-panel cabinets, white cabinets, engineered stone countertops, mosaic tiled splashback, stainless steel appliances, vinyl flooring, a breakfast bar and white worktops.

The homeowner prefers a graphic, woodsy look and used the theme in the kitchen nook for soft goods. Fabrics are performance so that pets may enjoy the sunshine on the window bench without worry.

This exciting ‘whole house’ project began when a couple contacted us while house shopping. They found a 1980s contemporary colonial in Delafield with a great wooded lot on Nagawicka Lake. The kitchen and bathrooms were outdated but it had plenty of space and potential.
We toured the home, learned about their design style and dream for the new space. The goal of this project was to create a contemporary space that was interesting and unique. Above all, they wanted a home where they could entertain and make a future.
At first, the couple thought they wanted to remodel only the kitchen and master suite. But after seeing Kowalske Kitchen & Bath’s design for transforming the entire house, they wanted to remodel it all. The couple purchased the home and hired us as the design-build-remodel contractor.
First Floor Remodel
The biggest transformation of this home is the first floor. The original entry was dark and closed off. By removing the dining room walls, we opened up the space for a grand entry into the kitchen and dining room. The open-concept kitchen features a large navy island, blue subway tile backsplash, bamboo wood shelves and fun lighting.
On the first floor, we also turned a bathroom/sauna into a full bathroom and powder room. We were excited to give them a ‘wow’ powder room with a yellow penny tile wall, floating bamboo vanity and chic geometric cement tile floor.
Second Floor Remodel
The second floor remodel included a fireplace landing area, master suite, and turning an open loft area into a bedroom and bathroom.
In the master suite, we removed a large whirlpool tub and reconfigured the bathroom/closet space. For a clean and classic look, the couple chose a black and white color pallet. We used subway tile on the walls in the large walk-in shower, a glass door with matte black finish, hexagon tile on the floor, a black vanity and quartz counters.
Flooring, trim and doors were updated throughout the home for a cohesive look.

Major kitchen overhaul to expand kitchen and dining area into one room. Full demolition of existing space with a full new open concept layout for new kitchen.

Modern single-wall open plan kitchen with a submerged sink, flat-panel cabinets, white cabinets, engineered stone countertops, white splashback, mosaic tiled splashback, integrated appliances, vinyl flooring, an island, grey floors and white worktops.
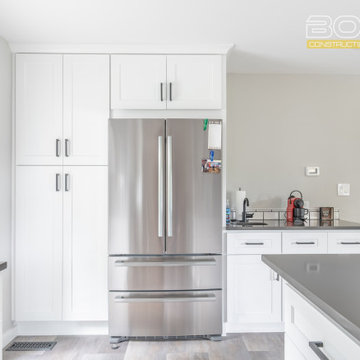
Inspiration for a medium sized classic galley kitchen/diner in Seattle with a submerged sink, shaker cabinets, white cabinets, engineered stone countertops, white splashback, ceramic splashback, stainless steel appliances, vinyl flooring, a breakfast bar, brown floors and grey worktops.

Wansley Tiny House, built by Movable Roots Tiny Home Builders in Melbourne, FL
Photo of a small modern l-shaped open plan kitchen in Dallas with a belfast sink, shaker cabinets, blue cabinets, engineered stone countertops, grey splashback, porcelain splashback, stainless steel appliances, vinyl flooring, no island, beige floors and white worktops.
Photo of a small modern l-shaped open plan kitchen in Dallas with a belfast sink, shaker cabinets, blue cabinets, engineered stone countertops, grey splashback, porcelain splashback, stainless steel appliances, vinyl flooring, no island, beige floors and white worktops.
Kitchen with Engineered Stone Countertops and Vinyl Flooring Ideas and Designs
1