Kitchen with Engineered Stone Countertops and Yellow Floors Ideas and Designs
Refine by:
Budget
Sort by:Popular Today
81 - 100 of 1,543 photos
Item 1 of 3
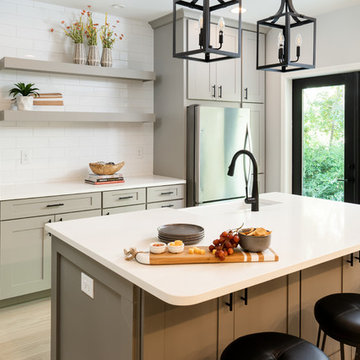
Ilya Zobanov
Design ideas for a large traditional single-wall open plan kitchen with a belfast sink, shaker cabinets, grey cabinets, engineered stone countertops, white splashback, ceramic splashback, stainless steel appliances, light hardwood flooring, an island, yellow floors and white worktops.
Design ideas for a large traditional single-wall open plan kitchen with a belfast sink, shaker cabinets, grey cabinets, engineered stone countertops, white splashback, ceramic splashback, stainless steel appliances, light hardwood flooring, an island, yellow floors and white worktops.
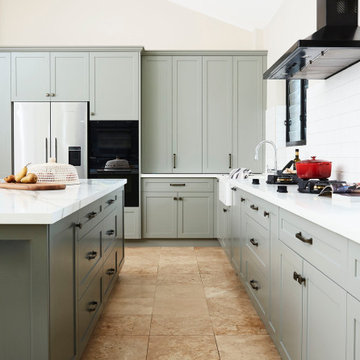
Inspiration for a large traditional l-shaped kitchen/diner in Sydney with a belfast sink, shaker cabinets, green cabinets, engineered stone countertops, white splashback, ceramic splashback, black appliances, travertine flooring, an island, yellow floors and white worktops.
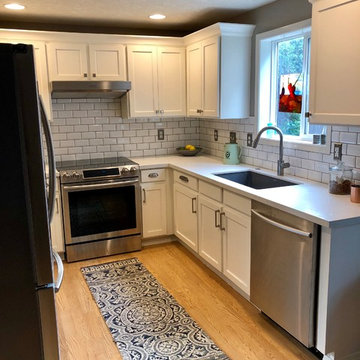
Monogram Interior Design
Inspiration for a small classic u-shaped enclosed kitchen in Portland with a submerged sink, recessed-panel cabinets, white cabinets, engineered stone countertops, metro tiled splashback, stainless steel appliances, light hardwood flooring, no island, yellow floors and white worktops.
Inspiration for a small classic u-shaped enclosed kitchen in Portland with a submerged sink, recessed-panel cabinets, white cabinets, engineered stone countertops, metro tiled splashback, stainless steel appliances, light hardwood flooring, no island, yellow floors and white worktops.
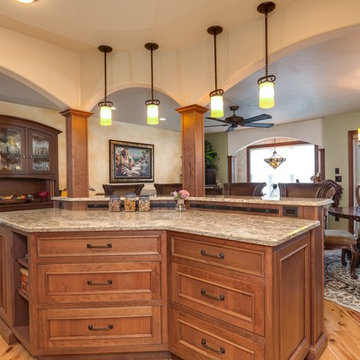
Anthony Chabot, eWaveMedia
Inspiration for a small mediterranean l-shaped open plan kitchen in Providence with a submerged sink, beaded cabinets, brown cabinets, engineered stone countertops, beige splashback, travertine splashback, stainless steel appliances, light hardwood flooring, an island and yellow floors.
Inspiration for a small mediterranean l-shaped open plan kitchen in Providence with a submerged sink, beaded cabinets, brown cabinets, engineered stone countertops, beige splashback, travertine splashback, stainless steel appliances, light hardwood flooring, an island and yellow floors.
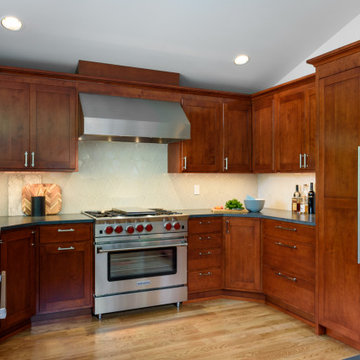
Contemporary kitchen with warm red brown undertones.
Large contemporary u-shaped kitchen/diner in Seattle with a submerged sink, recessed-panel cabinets, brown cabinets, engineered stone countertops, grey splashback, stainless steel appliances, light hardwood flooring, a breakfast bar, yellow floors and black worktops.
Large contemporary u-shaped kitchen/diner in Seattle with a submerged sink, recessed-panel cabinets, brown cabinets, engineered stone countertops, grey splashback, stainless steel appliances, light hardwood flooring, a breakfast bar, yellow floors and black worktops.

Complete overhaul of the common area in this wonderful Arcadia home.
The living room, dining room and kitchen were redone.
The direction was to obtain a contemporary look but to preserve the warmth of a ranch home.
The perfect combination of modern colors such as grays and whites blend and work perfectly together with the abundant amount of wood tones in this design.
The open kitchen is separated from the dining area with a large 10' peninsula with a waterfall finish detail.
Notice the 3 different cabinet colors, the white of the upper cabinets, the Ash gray for the base cabinets and the magnificent olive of the peninsula are proof that you don't have to be afraid of using more than 1 color in your kitchen cabinets.
The kitchen layout includes a secondary sink and a secondary dishwasher! For the busy life style of a modern family.
The fireplace was completely redone with classic materials but in a contemporary layout.
Notice the porcelain slab material on the hearth of the fireplace, the subway tile layout is a modern aligned pattern and the comfortable sitting nook on the side facing the large windows so you can enjoy a good book with a bright view.
The bamboo flooring is continues throughout the house for a combining effect, tying together all the different spaces of the house.
All the finish details and hardware are honed gold finish, gold tones compliment the wooden materials perfectly.

Cucina aperta a vista sul salone con snack per le colazioni veloci. Lavello sotto finestra e cappa di design
Design ideas for a small contemporary l-shaped open plan kitchen in Rome with a submerged sink, glass-front cabinets, white cabinets, engineered stone countertops, white splashback, black appliances, light hardwood flooring, an island, yellow floors, white worktops and a drop ceiling.
Design ideas for a small contemporary l-shaped open plan kitchen in Rome with a submerged sink, glass-front cabinets, white cabinets, engineered stone countertops, white splashback, black appliances, light hardwood flooring, an island, yellow floors, white worktops and a drop ceiling.
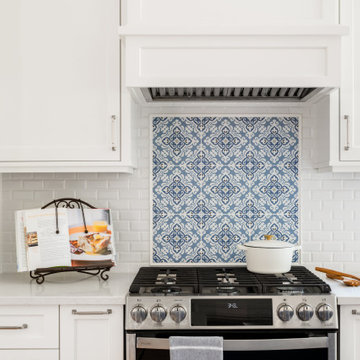
Design ideas for a medium sized traditional l-shaped enclosed kitchen in Vancouver with a submerged sink, shaker cabinets, white cabinets, engineered stone countertops, white splashback, ceramic splashback, stainless steel appliances, light hardwood flooring, an island, yellow floors and white worktops.
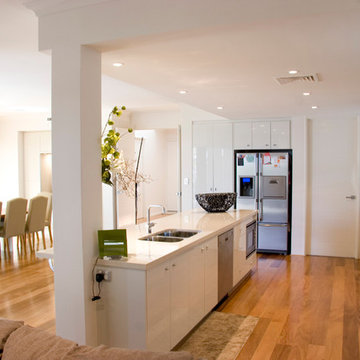
The appliance cabinet behind a roller door and the under bench microwave cabinet, contribute to this kitchen's uncluttered look.
Interior Design - Despina Design
Furniture Design - Despina Design
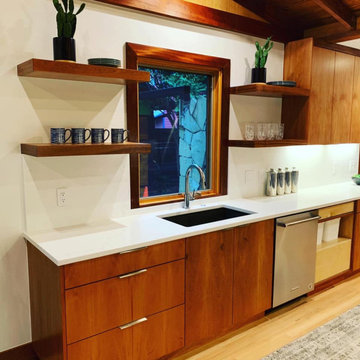
3 CM Misterio Vicostone Quartz counter tops by Triton Stone Group paired with white ceramic tile backsplash, stainless steel appliances, and undermount sink. Fabrication and installation by Blue Label Granite in Buda, TX.
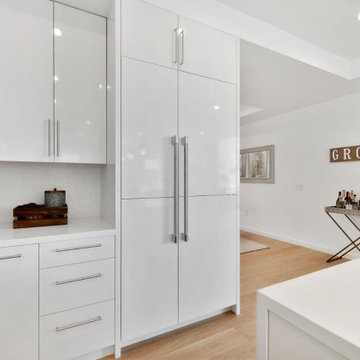
Cabinetry: Sollera Fine Cabinetry
Photo courtesy of the Customer.
Inspiration for a medium sized modern l-shaped kitchen/diner in San Francisco with a submerged sink, flat-panel cabinets, white cabinets, engineered stone countertops, white splashback, porcelain splashback, stainless steel appliances, medium hardwood flooring, an island, yellow floors and white worktops.
Inspiration for a medium sized modern l-shaped kitchen/diner in San Francisco with a submerged sink, flat-panel cabinets, white cabinets, engineered stone countertops, white splashback, porcelain splashback, stainless steel appliances, medium hardwood flooring, an island, yellow floors and white worktops.
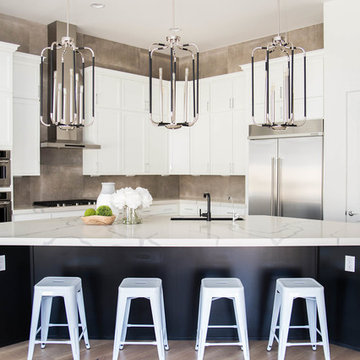
Black and white kitchen with black island color and white cabinets. Large veining in the quartz counter tops.
Design ideas for a large classic open plan kitchen in Phoenix with a single-bowl sink, shaker cabinets, white cabinets, engineered stone countertops, grey splashback, cement tile splashback, stainless steel appliances, light hardwood flooring, an island, yellow floors and white worktops.
Design ideas for a large classic open plan kitchen in Phoenix with a single-bowl sink, shaker cabinets, white cabinets, engineered stone countertops, grey splashback, cement tile splashback, stainless steel appliances, light hardwood flooring, an island, yellow floors and white worktops.
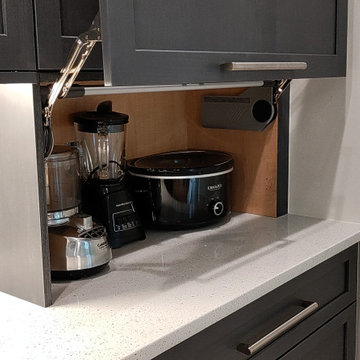
Medium sized contemporary l-shaped kitchen pantry in DC Metro with a belfast sink, shaker cabinets, engineered stone countertops, white splashback, stainless steel appliances, light hardwood flooring, an island, yellow floors, white worktops and grey cabinets.
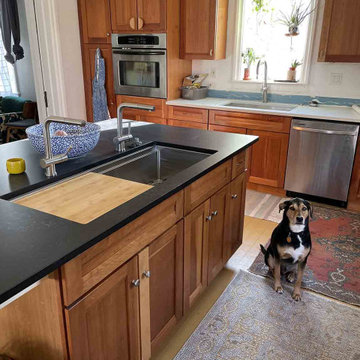
Create Good Sinks' 46" workstation sink. This 16 gauge stainless steel undermount sink replaced the dinky drop-in prep sink that was in the island originally. Cherry cabinets from previous owner's reno were retrofitted with new quartz countertops (Midnight Corvo in matte finish seen here on the island and Valentin on the perimeter), new sinks and faucets. Island was extended from 5' to 11.5' and includes seating on one end. Walls were painted fresh white. Two Create Good Sinks "Ardell" faucets were installed with this sink to make it easy for two cooks in the kitchen. Perimeter sink is Create Good Sinks 33" ledge workstation sink with "Bella" stainlees steel faucet.
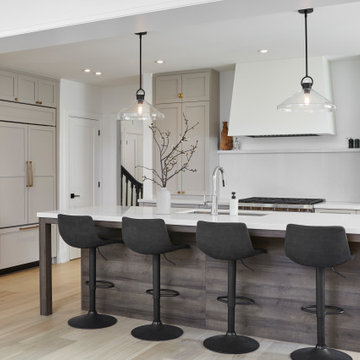
This is an example of a medium sized rural u-shaped open plan kitchen in Toronto with a submerged sink, shaker cabinets, beige cabinets, engineered stone countertops, white splashback, engineered quartz splashback, integrated appliances, light hardwood flooring, an island, yellow floors and white worktops.
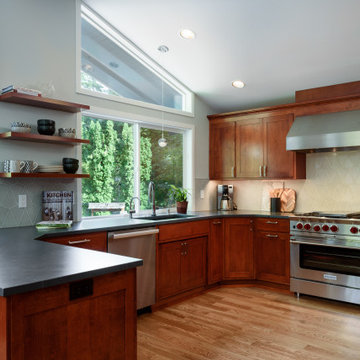
Contemporary kitchen design
Inspiration for a large traditional u-shaped kitchen/diner in Seattle with a submerged sink, a breakfast bar, recessed-panel cabinets, engineered stone countertops, grey splashback, stainless steel appliances, light hardwood flooring, yellow floors, black worktops and dark wood cabinets.
Inspiration for a large traditional u-shaped kitchen/diner in Seattle with a submerged sink, a breakfast bar, recessed-panel cabinets, engineered stone countertops, grey splashback, stainless steel appliances, light hardwood flooring, yellow floors, black worktops and dark wood cabinets.
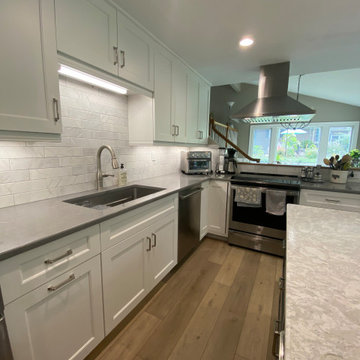
Medium sized l-shaped kitchen/diner in New York with a submerged sink, shaker cabinets, white cabinets, engineered stone countertops, white splashback, porcelain splashback, stainless steel appliances, laminate floors, an island, yellow floors and grey worktops.
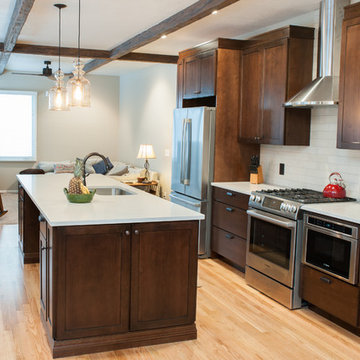
Diamond Alder Montgomery Black Forest cabinets, NuStone Catamount Counertops, Faux Beams, Red Oak Floors
Photo of a large traditional galley kitchen/diner in Denver with a single-bowl sink, shaker cabinets, medium wood cabinets, engineered stone countertops, beige splashback, porcelain splashback, stainless steel appliances, light hardwood flooring, an island, yellow floors and white worktops.
Photo of a large traditional galley kitchen/diner in Denver with a single-bowl sink, shaker cabinets, medium wood cabinets, engineered stone countertops, beige splashback, porcelain splashback, stainless steel appliances, light hardwood flooring, an island, yellow floors and white worktops.
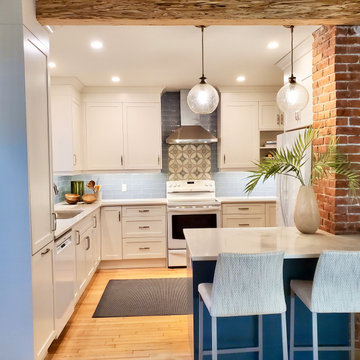
Our clients found that the kitchen layout didn’t function well and that the storage space was lacking. We opened up the space by removing a small wall separating the dining room and kitchen and then adding a support beam. The chimney was exposed on all sides, adding warmth and character. Moving the refrigerator and adding the peninsula allowed for more countertop work space. The microwave was taken off the counter and hidden in the peninsula, along with added cabinets. Combined with a tall pantry the kitchen now has more storage.
A new ceiling allowed for pot lights and two new pendants over the counter, making the once gloomy kitchen now bright.
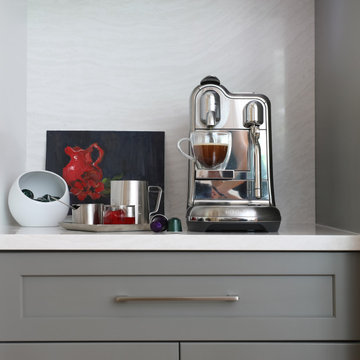
Design ideas for a large contemporary u-shaped kitchen/diner in Boston with a submerged sink, shaker cabinets, white cabinets, engineered stone countertops, white splashback, engineered quartz splashback, stainless steel appliances, medium hardwood flooring, an island, yellow floors, white worktops and all types of ceiling.
Kitchen with Engineered Stone Countertops and Yellow Floors Ideas and Designs
5