Kitchen with Engineered Stone Countertops and Yellow Splashback Ideas and Designs
Refine by:
Budget
Sort by:Popular Today
41 - 60 of 1,619 photos
Item 1 of 3

This project reinvents a traditional San Francisco infill residence into a light filled, colorful modern home. The new design is modest in space but generous in material and detailing. An interactive relationship between the kitchen and living spaces was created with cabinetry that stretches to link the rooms spatially and functionally. The dynamic wall cabinet incorporates open and closed units in a varied, yet colorful modular composition to give variety and visual play. As a product of the couple’s strong belief in environmentally sensitive design, the remodel incorporates green building products and materials throughout.
©john todd
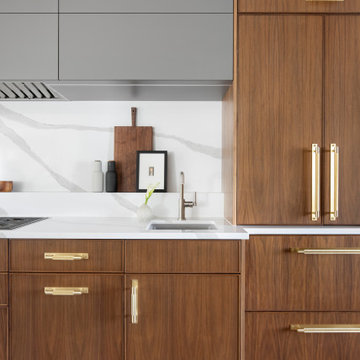
Medium sized contemporary l-shaped kitchen/diner in Denver with a single-bowl sink, flat-panel cabinets, medium wood cabinets, engineered stone countertops, yellow splashback, engineered quartz splashback, integrated appliances, light hardwood flooring, an island and white worktops.
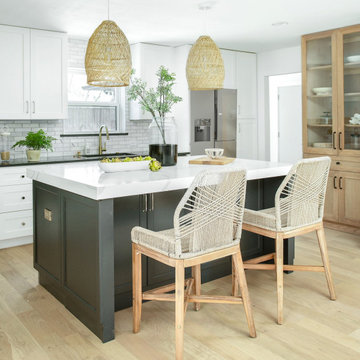
Coastal interior design by Jessica Koltun, designer and broker located in Dallas, Texas. This charming bungalow is beach ready with woven pendants, natural stone and coastal blues. White and navy blue charcoal cabinets, marble tile backsplash and hood, gold mixed metals, black and quartz countertops, gold hardware lighting mirrors, blue subway shower tile, carrara, contemporary, california, coastal, modern, beach, black painted brick, wood accents, white oak flooring, mosaic, woven pendants.

Design ideas for a large retro l-shaped kitchen in Cleveland with a double-bowl sink, flat-panel cabinets, white cabinets, engineered stone countertops, yellow splashback, ceramic splashback, stainless steel appliances, marble flooring, a breakfast bar, grey floors, grey worktops and a vaulted ceiling.
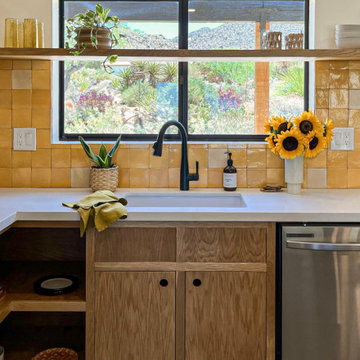
Custom kitchen design with yellow aesthetic including brown marble counter, yellow Samsung bespoke fridge, custom glass dining table and tile backsplash. White oak cabinets with modern flat panel design.
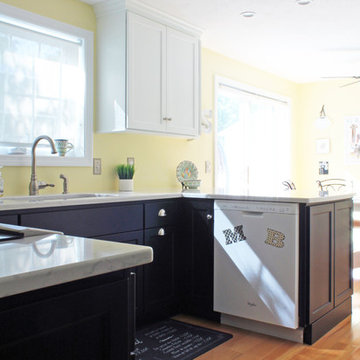
The sink is centered under the window so the homeowners can look out while working at the sink. The island makes for a nice, big prep space. The work triangle and flow of this kitchen is great as well!
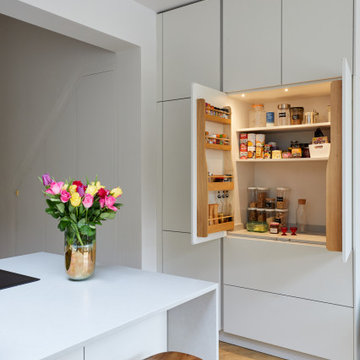
We love the clean and crisp lines of this beautiful German manufactured kitchen in Hither Green. The inclusion of the peninsular island which houses the Siemens induction hob, creates much needed additional work top space and is a lovely sociable way to cook and entertain. The completely floor to ceiling cabinets, not only look stunning but maximise the storage space available. The combination of the warm oak Nebraska doors, wooden floor and yellow glass splash back compliment the matt white lacquer doors perfectly and bring a lovely warmth to this open plan kitchen space.
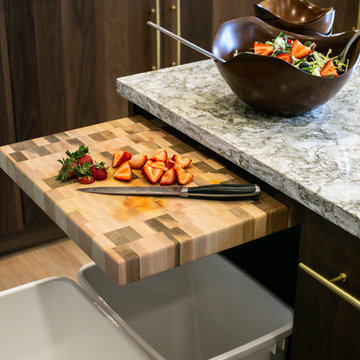
When a client tells us they’re a mid-century collector and long for a kitchen design unlike any other we are only too happy to oblige. This kitchen is saturated in mid-century charm and its custom features make it difficult to pin-point our favorite aspect!
Cabinetry
We had the pleasure of partnering with one of our favorite Denver cabinet shops to make our walnut dreams come true! We were able to include a multitude of custom features in this kitchen including frosted glass doors in the island, open cubbies, a hidden cutting board, and great interior cabinet storage. But what really catapults these kitchen cabinets to the next level is the eye-popping angled wall cabinets with sliding doors, a true throwback to the magic of the mid-century kitchen. Streamline brushed brass cabinetry pulls provided the perfect lux accent against the handsome walnut finish of the slab cabinetry doors.
Tile
Amidst all the warm clean lines of this mid-century kitchen we wanted to add a splash of color and pattern, and a funky backsplash tile did the trick! We utilized a handmade yellow picket tile with a high variation to give us a bit of depth; and incorporated randomly placed white accent tiles for added interest and to compliment the white sliding doors of the angled cabinets, helping to bring all the materials together.
Counter
We utilized a quartz along the counter tops that merged lighter tones with the warm tones of the cabinetry. The custom integrated drain board (in a starburst pattern of course) means they won’t have to clutter their island with a large drying rack. As an added bonus, the cooktop is recessed into the counter, to create an installation flush with the counter surface.
Stair Rail
Not wanting to miss an opportunity to add a touch of geometric fun to this home, we designed a custom steel handrail. The zig-zag design plays well with the angles of the picket tiles and the black finish ties in beautifully with the black metal accents in the kitchen.
Lighting
We removed the original florescent light box from this kitchen and replaced it with clean recessed lights with accents of recessed undercabinet lighting and a terrifically vintage fixture over the island that pulls together the black and brushed brass metal finishes throughout the space.
This kitchen has transformed into a strikingly unique space creating the perfect home for our client’s mid-century treasures.
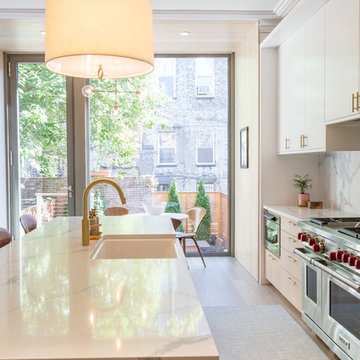
Bright airy kitchen that marries the old and the new. Original plaster crown detailing is restored while a modern new kitchen is inserted to offer clean lines and efficient kitchen workspace. Wood paneling at the dining nook draws the eye to the floor to ceiling window and door. Warm white oak cabinetry coupled with white uppers provides a open lightness to the space. The substantial island with a stone waterfall counter anchors the kitchen.
Photo Credit: Blackstock Photography
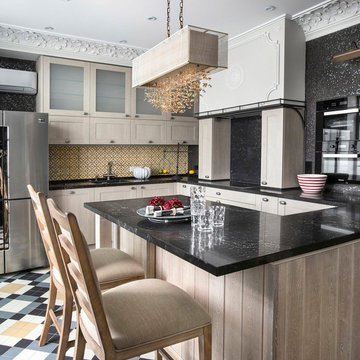
Дмитрий Лившиц
Inspiration for a large classic u-shaped open plan kitchen in Moscow with a submerged sink, recessed-panel cabinets, engineered stone countertops, yellow splashback, porcelain splashback, black appliances, porcelain flooring, a breakfast bar, multi-coloured floors and light wood cabinets.
Inspiration for a large classic u-shaped open plan kitchen in Moscow with a submerged sink, recessed-panel cabinets, engineered stone countertops, yellow splashback, porcelain splashback, black appliances, porcelain flooring, a breakfast bar, multi-coloured floors and light wood cabinets.
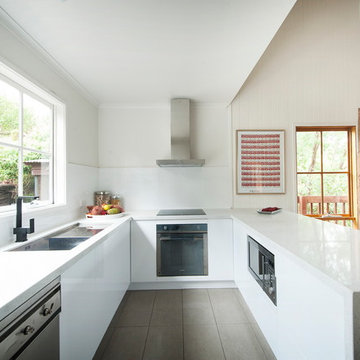
Matty Mac Photography
Medium sized contemporary u-shaped open plan kitchen in Melbourne with a submerged sink, flat-panel cabinets, white cabinets, engineered stone countertops, yellow splashback, metro tiled splashback, stainless steel appliances, ceramic flooring and an island.
Medium sized contemporary u-shaped open plan kitchen in Melbourne with a submerged sink, flat-panel cabinets, white cabinets, engineered stone countertops, yellow splashback, metro tiled splashback, stainless steel appliances, ceramic flooring and an island.
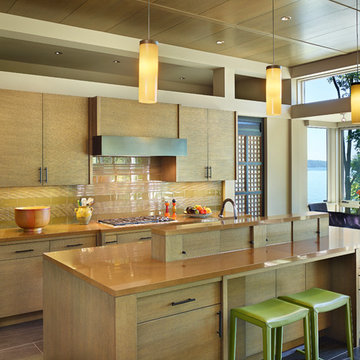
Benjamin Benschneider
Design ideas for a medium sized contemporary u-shaped kitchen/diner in Seattle with flat-panel cabinets, light wood cabinets, yellow splashback, glass tiled splashback, a submerged sink, engineered stone countertops, stainless steel appliances, porcelain flooring, an island, brown floors and beige worktops.
Design ideas for a medium sized contemporary u-shaped kitchen/diner in Seattle with flat-panel cabinets, light wood cabinets, yellow splashback, glass tiled splashback, a submerged sink, engineered stone countertops, stainless steel appliances, porcelain flooring, an island, brown floors and beige worktops.
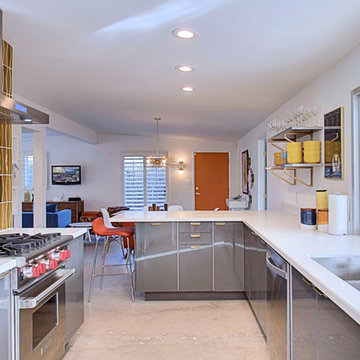
Midcentury Modern Open Kitchen
Photo of a medium sized retro l-shaped open plan kitchen in Phoenix with a submerged sink, flat-panel cabinets, grey cabinets, engineered stone countertops, yellow splashback, ceramic splashback, stainless steel appliances, concrete flooring and a breakfast bar.
Photo of a medium sized retro l-shaped open plan kitchen in Phoenix with a submerged sink, flat-panel cabinets, grey cabinets, engineered stone countertops, yellow splashback, ceramic splashback, stainless steel appliances, concrete flooring and a breakfast bar.
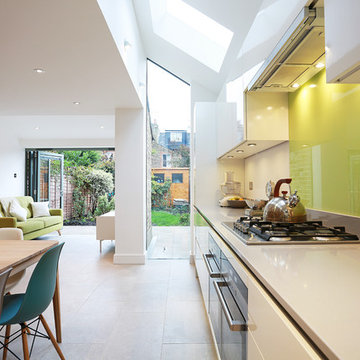
Image: Fine House Studio © 2015 Houzz
Photo of a large contemporary kitchen/diner in London with glass tiled splashback, porcelain flooring, no island, a submerged sink, flat-panel cabinets, white cabinets, engineered stone countertops, yellow splashback, stainless steel appliances and beige floors.
Photo of a large contemporary kitchen/diner in London with glass tiled splashback, porcelain flooring, no island, a submerged sink, flat-panel cabinets, white cabinets, engineered stone countertops, yellow splashback, stainless steel appliances and beige floors.
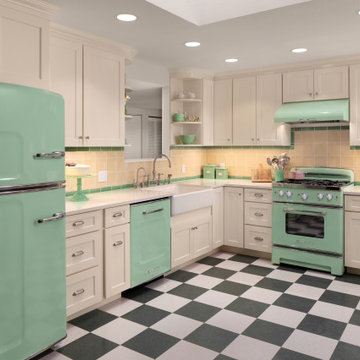
Inspiration for a medium sized traditional l-shaped enclosed kitchen in Seattle with a belfast sink, shaker cabinets, white cabinets, engineered stone countertops, yellow splashback, coloured appliances, no island, multi-coloured floors, white worktops, ceramic splashback and laminate floors.

Design ideas for an eclectic galley kitchen in New York with a submerged sink, flat-panel cabinets, white cabinets, engineered stone countertops, yellow splashback, cement tile splashback, stainless steel appliances, cement flooring, an island, yellow floors and grey worktops.
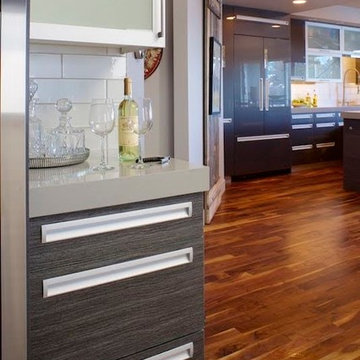
A place to prepare drinks and open wine bottles is intentionally located outside the kitchen's main traffic area. Integrated drawer pulls continue the kitchen's clean lines,
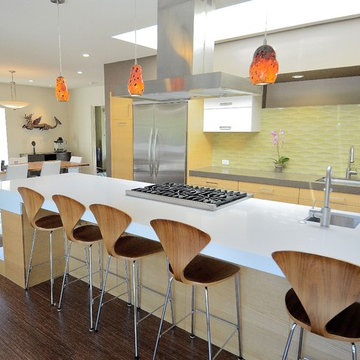
Carole Whitacre Photography
Photo of a large retro galley kitchen/diner in San Francisco with stainless steel appliances, yellow splashback, glass tiled splashback, light wood cabinets, flat-panel cabinets, a submerged sink, engineered stone countertops, dark hardwood flooring, an island and brown floors.
Photo of a large retro galley kitchen/diner in San Francisco with stainless steel appliances, yellow splashback, glass tiled splashback, light wood cabinets, flat-panel cabinets, a submerged sink, engineered stone countertops, dark hardwood flooring, an island and brown floors.
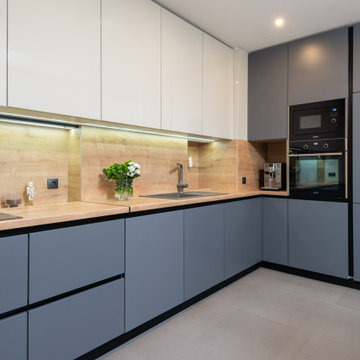
Large modern l-shaped open plan kitchen in Miami with a built-in sink, flat-panel cabinets, blue cabinets, engineered stone countertops, yellow splashback, engineered quartz splashback, black appliances and yellow worktops.
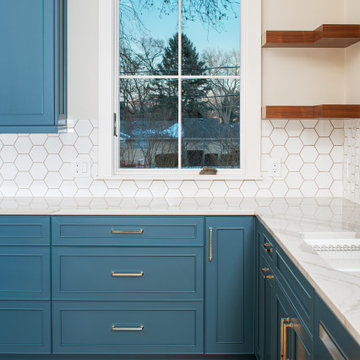
Design ideas for a large classic u-shaped kitchen in Omaha with a submerged sink, engineered stone countertops and yellow splashback.
Kitchen with Engineered Stone Countertops and Yellow Splashback Ideas and Designs
3