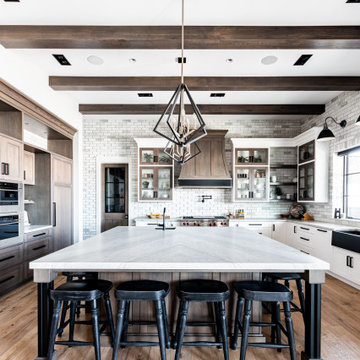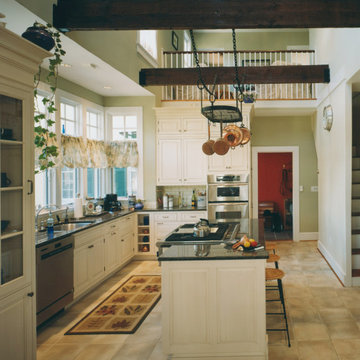Kitchen with Granite Worktops and Exposed Beams Ideas and Designs
Refine by:
Budget
Sort by:Popular Today
1 - 20 of 1,410 photos
Item 1 of 3

This is an example of a large traditional u-shaped kitchen pantry in Omaha with a submerged sink, dark wood cabinets, granite worktops, white splashback, ceramic splashback, stainless steel appliances, dark hardwood flooring, an island, brown floors, grey worktops, exposed beams and shaker cabinets.

Photo of a large classic l-shaped kitchen/diner in Calgary with shaker cabinets, white cabinets, granite worktops, grey splashback, brick splashback, medium hardwood flooring, an island, brown floors, grey worktops, exposed beams and stainless steel appliances.

Large traditional l-shaped kitchen/diner in Baltimore with a submerged sink, shaker cabinets, medium wood cabinets, granite worktops, stainless steel appliances, light hardwood flooring, an island, brown floors, grey worktops and exposed beams.

A 2-story 1,500 SF addition to a Prairie Village residence that included a new kitchen, living room, master bedroom, master bath, and full basement.
Photo of a medium sized traditional l-shaped kitchen/diner in Kansas City with a submerged sink, recessed-panel cabinets, brown cabinets, granite worktops, beige splashback, ceramic splashback, stainless steel appliances, dark hardwood flooring, an island, brown floors, beige worktops and exposed beams.
Photo of a medium sized traditional l-shaped kitchen/diner in Kansas City with a submerged sink, recessed-panel cabinets, brown cabinets, granite worktops, beige splashback, ceramic splashback, stainless steel appliances, dark hardwood flooring, an island, brown floors, beige worktops and exposed beams.

Photo of a farmhouse l-shaped open plan kitchen in Denver with a belfast sink, shaker cabinets, dark wood cabinets, granite worktops, grey splashback, porcelain splashback, stainless steel appliances, porcelain flooring, an island, beige floors, beige worktops and exposed beams.

Two islands work well in this rustic kitchen designed with knotty alder cabinets by Studio 76 Home. This kitchen functions well with stained hardwood flooring and granite surfaces; and the slate backsplash adds texture to the space. A Subzero refrigerator and Wolf double ovens and 48-inch rangetop are the workhorses of this kitchen.
Photo by Carolyn McGinty

This Coventry based home wanted to give the rear of their property a much-needed makeover and our architects were more than happy to help out! We worked closely with the homeowners to create a space that is perfect for entertaining and offers plenty of country style design touches both of them were keen to bring on board.
When devising the rear extension, our team kept things simple. Opting for a classic square element, our team designed the project to sit within the property’s permitted development rights. This meant instead of a full planning application, the home merely had to secure a lawful development certificate. This help saves time, money, and spared the homeowners from any unwanted planning headaches.
For the space itself, we wanted to create somewhere bright, airy, and with plenty of connection to the garden. To achieve this, we added a set of large bi-fold doors onto the rear wall. Ideal for pulling open in summer, and provides an effortless transition between kitchen and picnic area. We then maximised the natural light by including a set of skylights above. These simple additions ensure that even on the darkest days, the home can still enjoy the benefits of some much-needed sunlight.
You can also see that the homeowners have done a wonderful job of combining the modern and traditional in their selection of fittings. That rustic wooden beam is a simple touch that immediately invokes that countryside cottage charm, while the slate wall gives a stylish modern touch to the dining area. The owners have threaded the two contrasting materials together with their choice of cream fittings and black countertops. The result is a homely abode you just can’t resist spending time in.

Large rustic galley open plan kitchen in Other with a belfast sink, medium wood cabinets, granite worktops, beige splashback, stone tiled splashback, stainless steel appliances, medium hardwood flooring, an island, grey worktops and exposed beams.

This is an example of a large rural l-shaped kitchen/diner in Portland Maine with a belfast sink, shaker cabinets, white cabinets, white splashback, metro tiled splashback, integrated appliances, light hardwood flooring, an island, multicoloured worktops, exposed beams and granite worktops.

Open architecture with exposed beams and wood ceiling create a natural indoor/outdoor ambiance in this midcentury remodel. The dark granite countertops are perfect for the black and white themed decor and the flat panel cabinets house the built in Fischer Paykel column refrigerators.

The customized cabinetry in this kitchen is perfect for keeping everyday cooking items on hand! This spice drawer organizes the homeowner's spices while also displaying their labels. No more sifting through mismatched bottles trying to find the one you're looking for.

Photo of a traditional kitchen/diner in Boston with a belfast sink, white cabinets, granite worktops, grey splashback, stainless steel appliances, dark hardwood flooring, an island, brown floors and exposed beams.

A small but very functional kitchen remodel makes a small house live much larger
Design ideas for a small traditional l-shaped open plan kitchen in San Francisco with a submerged sink, shaker cabinets, white cabinets, granite worktops, blue splashback, glass tiled splashback, stainless steel appliances, medium hardwood flooring, an island, black worktops and exposed beams.
Design ideas for a small traditional l-shaped open plan kitchen in San Francisco with a submerged sink, shaker cabinets, white cabinets, granite worktops, blue splashback, glass tiled splashback, stainless steel appliances, medium hardwood flooring, an island, black worktops and exposed beams.

Granite countertops, wood floor, flat front cabinets (SW Iron Ore), marble and brass hexagonal tile backsplash. Galley butler's pantry includes a wet bar.

This apartment was converted into a beautiful studio apartment, just look at this kitchen! This gorgeous blue kitchen with a huge center island brings the place together before you even see anything else. The amazing studio lighting just makes the whole kitchen pop out of the picture like you're actually there!

Inspiration for a rustic u-shaped open plan kitchen in Other with flat-panel cabinets, medium wood cabinets, granite worktops, stainless steel appliances, medium hardwood flooring, a breakfast bar, brown floors, black worktops and exposed beams.

Kitchen and Breakfast Area.
Inspiration for a large mediterranean u-shaped open plan kitchen in Dallas with a submerged sink, raised-panel cabinets, white cabinets, metallic splashback, integrated appliances, medium hardwood flooring, multiple islands, brown floors, granite worktops, ceramic splashback, black worktops and exposed beams.
Inspiration for a large mediterranean u-shaped open plan kitchen in Dallas with a submerged sink, raised-panel cabinets, white cabinets, metallic splashback, integrated appliances, medium hardwood flooring, multiple islands, brown floors, granite worktops, ceramic splashback, black worktops and exposed beams.

Large modern u-shaped kitchen pantry in Dallas with a belfast sink, shaker cabinets, white cabinets, granite worktops, grey splashback, brick splashback, stainless steel appliances, an island, white worktops, light hardwood flooring, brown floors and exposed beams.

The kitchen's large farmhouse sink is perfect for getting dishes done quickly and efficiently! The sink's location being embedded in the center island also makes cooking a breeze. Great for washing, peeling, and chopping fruits and vegetables!

Large traditional u-shaped kitchen/diner in DC Metro with a submerged sink, shaker cabinets, white cabinets, granite worktops, white splashback, metro tiled splashback, stainless steel appliances, terracotta flooring, an island, grey floors, black worktops and exposed beams.
Kitchen with Granite Worktops and Exposed Beams Ideas and Designs
1