Kitchen with Granite Worktops and Exposed Beams Ideas and Designs
Refine by:
Budget
Sort by:Popular Today
141 - 160 of 1,410 photos
Item 1 of 3
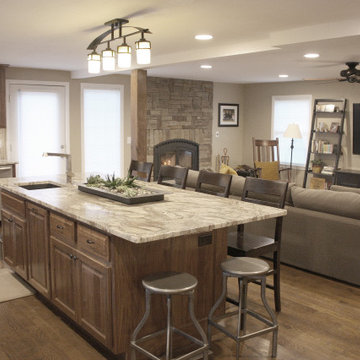
A 2-story 1,500 SF addition to a Prairie Village residence that included a new kitchen, living room, master bedroom, master bath, and full basement.
Inspiration for a medium sized classic l-shaped kitchen/diner in Kansas City with a submerged sink, recessed-panel cabinets, brown cabinets, granite worktops, beige splashback, ceramic splashback, stainless steel appliances, dark hardwood flooring, brown floors, beige worktops, exposed beams and an island.
Inspiration for a medium sized classic l-shaped kitchen/diner in Kansas City with a submerged sink, recessed-panel cabinets, brown cabinets, granite worktops, beige splashback, ceramic splashback, stainless steel appliances, dark hardwood flooring, brown floors, beige worktops, exposed beams and an island.
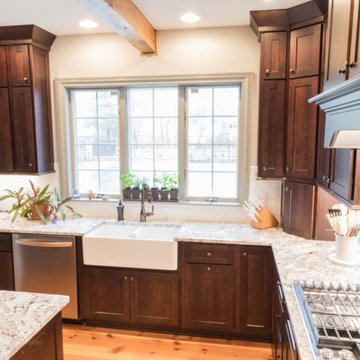
Design ideas for a traditional l-shaped kitchen/diner in Columbus with a belfast sink, brown cabinets, granite worktops, white splashback, metro tiled splashback, stainless steel appliances, light hardwood flooring, an island, brown floors, beige worktops and exposed beams.
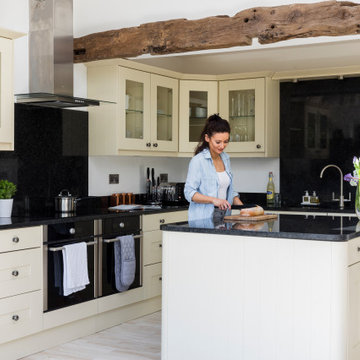
This Coventry based home wanted to give the rear of their property a much-needed makeover and our architects were more than happy to help out! We worked closely with the homeowners to create a space that is perfect for entertaining and offers plenty of country style design touches both of them were keen to bring on board.
When devising the rear extension, our team kept things simple. Opting for a classic square element, our team designed the project to sit within the property’s permitted development rights. This meant instead of a full planning application, the home merely had to secure a lawful development certificate. This help saves time, money, and spared the homeowners from any unwanted planning headaches.
For the space itself, we wanted to create somewhere bright, airy, and with plenty of connection to the garden. To achieve this, we added a set of large bi-fold doors onto the rear wall. Ideal for pulling open in summer, and provides an effortless transition between kitchen and picnic area. We then maximised the natural light by including a set of skylights above. These simple additions ensure that even on the darkest days, the home can still enjoy the benefits of some much-needed sunlight.
You can also see that the homeowners have done a wonderful job of combining the modern and traditional in their selection of fittings. That rustic wooden beam is a simple touch that immediately invokes that countryside cottage charm, while the slate wall gives a stylish modern touch to the dining area. The owners have threaded the two contrasting materials together with their choice of cream fittings and black countertops. The result is a homely abode you just can’t resist spending time in.
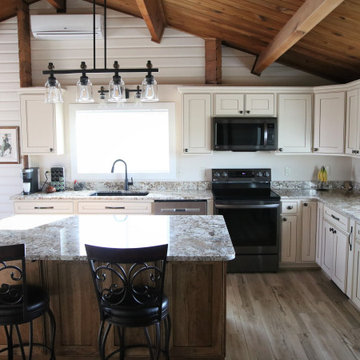
Client had a cabin style home with a U-shaped kitchen. Knee wall was removed and made the kitchen a open concept with a large island to give the client a more functional space.
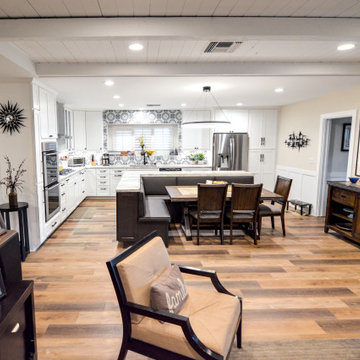
Where do we even start. We renovated just about this whole home. So much so that we decided to split the video into two parts so you can see each area in a bit more detail. Starting with the Kitchen and living areas, because let’s face it, that is the heart of the home. Taking three very separated spaces, removing, and opening the existing dividing walls, then adding back in the supports for them, created a unified living space that flows so openly it is hard to imagine it any other way. Walking in the front door there was a small entry from the formal living room to the family room, with a protruding wall, we removed the peninsula wall, and widened he entry so you can see right into the family room as soon as you stem into the home. On the far left of that same wall we opened up a large space so that you can access each room easily without walking around an ominous divider. Both openings lead to what once was a small closed off kitchen. Removing the peninsula wall off the kitchen space, and closing off a doorway in the far end of the kitchen allowed for one expansive, beautiful space. Now entertaining the whole family is a very welcoming time for all.
The island is an entirely new design for all of us. We designed an L shaped island that offered seating to place the dining table next to. This is such a creative way to offer an island and a formal dinette space for the family. Stacked with drawers and cabinets for storage abound.
Both the cabinets and drawers lining the kitchen walls, and inside the island are all shaker style. A simple design with a lot of impact on the space. Doubling up on the drawer pulls when needed gives the area an old world feel inside a now modern space. White painted cabinets and drawers on the outer walls, and espresso stained ones in the island create a dramatic distinction for the accent island. Topping them all with a honed granite in Fantasy Brown, bringing all of the colors and style together. If you are not familiar with honed granite, it has a softer, more matte finish, rather than the glossy finish of polished granite. Yet another way of creating an old world charm to this space. Inside the cabinets we were able to provide so many wonderful storage options. Lower and upper Super Susan’s in the corner cabinets, slide outs in the pantry, a spice roll out next to the cooktop, and a utensil roll out on the other side of the cook top. Accessibility and functionality all in one kitchen. An added bonus was the area we created for upper and lower roll outs next to the oven. A place to neatly store all of the taller bottles and such for your cooking needs. A wonderful, yet small addition to the kitchen.
A double, unequal bowl sink in grey with a finish complimenting the honed granite, and color to match the boisterous backsplash. Using the simple colors in the space allowed for a beautiful backsplash full of pattern and intrigue. A true eye catcher in this beautiful home.
Moving from the kitchen to the formal living room, and throughout the home, we used a beautiful waterproof laminate that offers the look and feel of real wood, but the functionality of a newer, more durable material. In the formal living room was a fireplace box in place. It blended into the space, but we wanted to create more of the wow factor you have come to expect from us. Building out the shroud around it so that we could wrap the tile around gave a once flat wall, the three dimensional look of a large slab of marble. Now the fireplace, instead of the small, insignificant accent on a large, room blocking wall, sits high and proud in the center of the whole home.
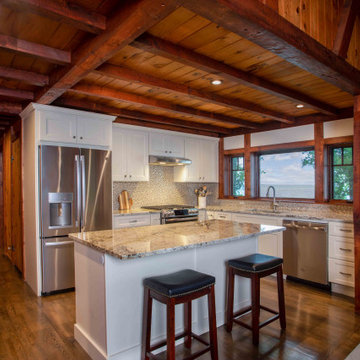
The client came to us to assist with transforming their small family cabin into a year-round residence that would continue the family legacy. The home was originally built by our client’s grandfather so keeping much of the existing interior woodwork and stone masonry fireplace was a must. They did not want to lose the rustic look and the warmth of the pine paneling. The view of Lake Michigan was also to be maintained. It was important to keep the home nestled within its surroundings.
There was a need to update the kitchen, add a laundry & mud room, install insulation, add a heating & cooling system, provide additional bedrooms and more bathrooms. The addition to the home needed to look intentional and provide plenty of room for the entire family to be together. Low maintenance exterior finish materials were used for the siding and trims as well as natural field stones at the base to match the original cabin’s charm.
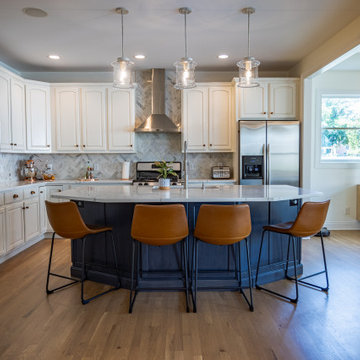
Inspiration for a medium sized classic l-shaped open plan kitchen in Cincinnati with a built-in sink, raised-panel cabinets, white cabinets, granite worktops, multi-coloured splashback, metro tiled splashback, stainless steel appliances, medium hardwood flooring, an island, brown floors, white worktops and exposed beams.
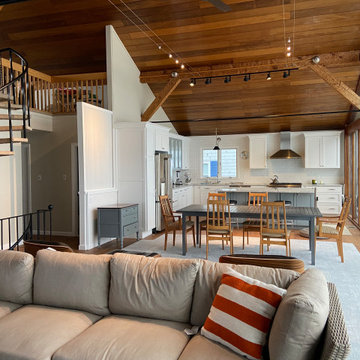
Open concept with contrasting grey island cabinets with white wall cabinets.
Design ideas for a large nautical grey and white l-shaped open plan kitchen in Boston with a submerged sink, shaker cabinets, white cabinets, granite worktops, white splashback, metro tiled splashback, stainless steel appliances, light hardwood flooring, an island, brown floors, grey worktops, exposed beams, a vaulted ceiling, a wood ceiling and feature lighting.
Design ideas for a large nautical grey and white l-shaped open plan kitchen in Boston with a submerged sink, shaker cabinets, white cabinets, granite worktops, white splashback, metro tiled splashback, stainless steel appliances, light hardwood flooring, an island, brown floors, grey worktops, exposed beams, a vaulted ceiling, a wood ceiling and feature lighting.

This is an example of a small contemporary galley open plan kitchen in Other with a submerged sink, glass-front cabinets, dark wood cabinets, granite worktops, grey splashback, granite splashback, integrated appliances, light hardwood flooring, grey worktops and exposed beams.
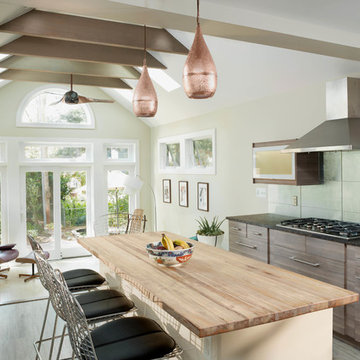
A kitchen and sunroom addition turned a very small and outdated kitchen into a sunny and open place for cooking and entertaining. A rustic wood island is a great contrast to the contemporary cabinets and metallic glass backsplash. Copper accents bring in warmth and Mid Century Modern furniture co-mingles with a rustic rocking chair.
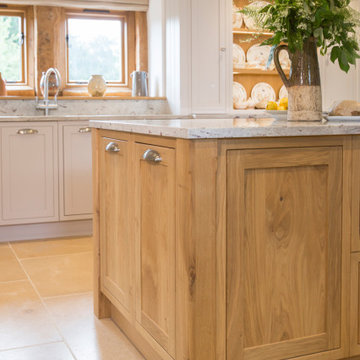
Large classic u-shaped enclosed kitchen in Other with a submerged sink, shaker cabinets, medium wood cabinets, granite worktops, beige splashback, stone slab splashback, stainless steel appliances, limestone flooring, an island, beige floors, beige worktops and exposed beams.
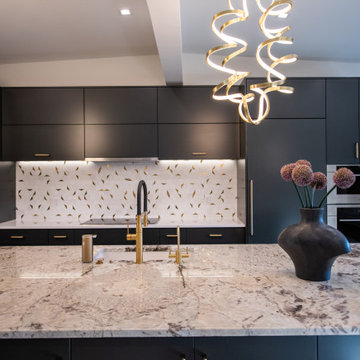
Granite countertops, wood floor, flat front cabinets (SW Iron Ore), marble and brass hexagonal tile backsplash. Galley butler's pantry includes a wet bar.

Redesigning and expanding the first floor added a large, open kitchen with skylights over the dual islands. A walk-in pantry provides much-needed space for storage and cooking.
Contractor: Momentum Construction LLC
Photographer: Laura McCaffery Photography
Interior Design: Studio Z Architecture
Interior Decorating: Sarah Finnane Design
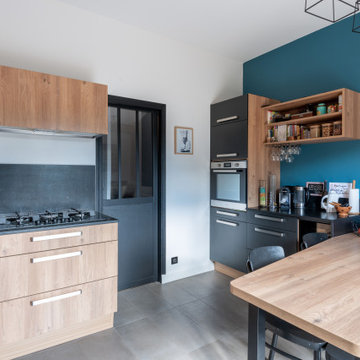
Cuisine sur mesure en bois, avec plan de travail et crédence en granit noir mat.
Rénovation complète de la pièce cuisine, faux plafond avec isolation, reprise des réseaux de plomberie et d'électricité, carrelage 60 x 60 de chez Bernard Ceramic à Lyon, mise en peinture en teinte Chromatic Bleu Alor
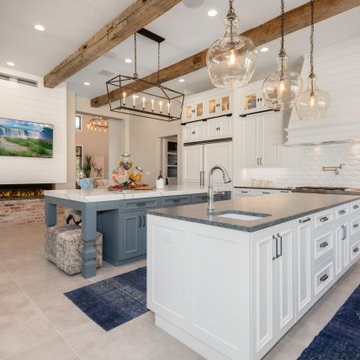
Inspiration for a farmhouse kitchen/diner in Austin with a belfast sink, granite worktops, white splashback, porcelain flooring, multiple islands, grey worktops and exposed beams.

Darren Setlow Photography
Design ideas for a large farmhouse l-shaped kitchen/diner in Portland Maine with a belfast sink, shaker cabinets, white cabinets, granite worktops, grey splashback, metro tiled splashback, integrated appliances, light hardwood flooring, an island, multicoloured worktops and exposed beams.
Design ideas for a large farmhouse l-shaped kitchen/diner in Portland Maine with a belfast sink, shaker cabinets, white cabinets, granite worktops, grey splashback, metro tiled splashback, integrated appliances, light hardwood flooring, an island, multicoloured worktops and exposed beams.
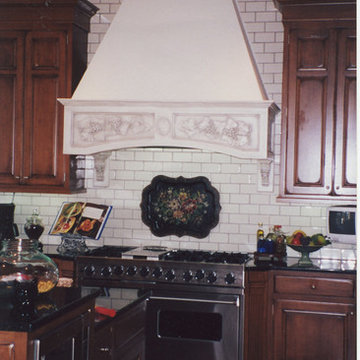
Custom vent hood with plastered finish
lfgross
This is an example of a large classic u-shaped enclosed kitchen in Atlanta with a submerged sink, raised-panel cabinets, medium wood cabinets, granite worktops, white splashback, metro tiled splashback, stainless steel appliances, medium hardwood flooring, multiple islands, brown floors, black worktops and exposed beams.
This is an example of a large classic u-shaped enclosed kitchen in Atlanta with a submerged sink, raised-panel cabinets, medium wood cabinets, granite worktops, white splashback, metro tiled splashback, stainless steel appliances, medium hardwood flooring, multiple islands, brown floors, black worktops and exposed beams.
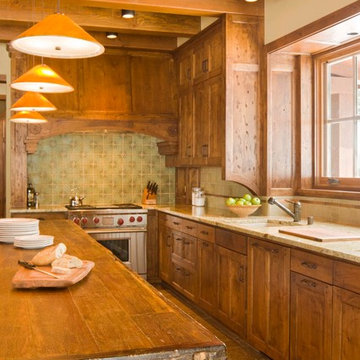
david marlowe
Large l-shaped kitchen/diner in Albuquerque with a built-in sink, shaker cabinets, medium wood cabinets, granite worktops, multi-coloured splashback, ceramic splashback, stainless steel appliances, ceramic flooring, an island, beige floors, brown worktops and exposed beams.
Large l-shaped kitchen/diner in Albuquerque with a built-in sink, shaker cabinets, medium wood cabinets, granite worktops, multi-coloured splashback, ceramic splashback, stainless steel appliances, ceramic flooring, an island, beige floors, brown worktops and exposed beams.
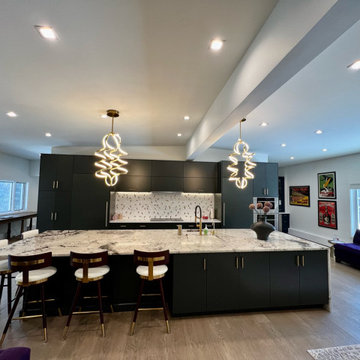
Granite countertops, wood floor, flat front cabinets (SW Iron Ore), marble and brass hexagonal tile backsplash
Design ideas for an expansive modern single-wall kitchen/diner in Denver with a submerged sink, flat-panel cabinets, grey cabinets, granite worktops, white splashback, mosaic tiled splashback, integrated appliances, light hardwood flooring, an island, grey floors, white worktops and exposed beams.
Design ideas for an expansive modern single-wall kitchen/diner in Denver with a submerged sink, flat-panel cabinets, grey cabinets, granite worktops, white splashback, mosaic tiled splashback, integrated appliances, light hardwood flooring, an island, grey floors, white worktops and exposed beams.
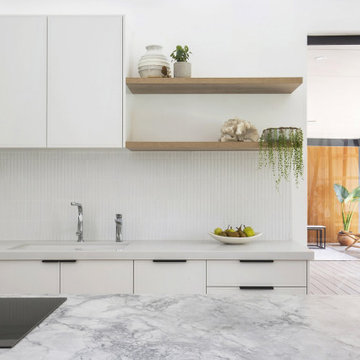
Inax Yohen Border tile splashback. Floating oak shelves.
Inspiration for a medium sized modern l-shaped open plan kitchen in Sydney with a submerged sink, flat-panel cabinets, dark wood cabinets, granite worktops, white splashback, matchstick tiled splashback, black appliances, light hardwood flooring, an island, beige floors, grey worktops and exposed beams.
Inspiration for a medium sized modern l-shaped open plan kitchen in Sydney with a submerged sink, flat-panel cabinets, dark wood cabinets, granite worktops, white splashback, matchstick tiled splashback, black appliances, light hardwood flooring, an island, beige floors, grey worktops and exposed beams.
Kitchen with Granite Worktops and Exposed Beams Ideas and Designs
8