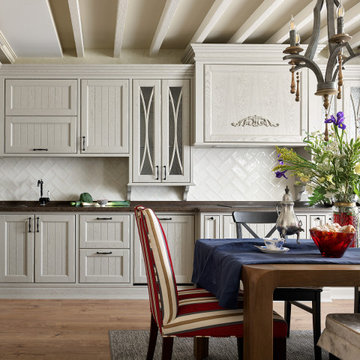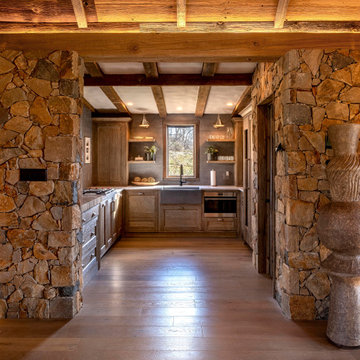Kitchen with No Island and Exposed Beams Ideas and Designs
Refine by:
Budget
Sort by:Popular Today
1 - 20 of 1,183 photos
Item 1 of 3

We added chequerboard floor tiles, wall lights, a zellige tile splash back, a white Shaker kitchen and dark wooden worktops to our Cotswolds Cottage project. Interior Design by Imperfect Interiors
Armada Cottage is available to rent at www.armadacottagecotswolds.co.uk

Amos Goldreich Architecture has completed an asymmetric brick extension that celebrates light and modern life for a young family in North London. The new layout gives the family distinct kitchen, dining and relaxation zones, and views to the large rear garden from numerous angles within the home.
The owners wanted to update the property in a way that would maximise the available space and reconnect different areas while leaving them clearly defined. Rather than building the common, open box extension, Amos Goldreich Architecture created distinctly separate yet connected spaces both externally and internally using an asymmetric form united by pale white bricks.
Previously the rear plan of the house was divided into a kitchen, dining room and conservatory. The kitchen and dining room were very dark; the kitchen was incredibly narrow and the late 90’s UPVC conservatory was thermally inefficient. Bringing in natural light and creating views into the garden where the clients’ children often spend time playing were both important elements of the brief. Amos Goldreich Architecture designed a large X by X metre box window in the centre of the sitting room that offers views from both the sitting area and dining table, meaning the clients can keep an eye on the children while working or relaxing.
Amos Goldreich Architecture enlivened and lightened the home by working with materials that encourage the diffusion of light throughout the spaces. Exposed timber rafters create a clever shelving screen, functioning both as open storage and a permeable room divider to maintain the connection between the sitting area and kitchen. A deep blue kitchen with plywood handle detailing creates balance and contrast against the light tones of the pale timber and white walls.
The new extension is clad in white bricks which help to bounce light around the new interiors, emphasise the freshness and newness, and create a clear, distinct separation from the existing part of the late Victorian semi-detached London home. Brick continues to make an impact in the patio area where Amos Goldreich Architecture chose to use Stone Grey brick pavers for their muted tones and durability. A sedum roof spans the entire extension giving a beautiful view from the first floor bedrooms. The sedum roof also acts to encourage biodiversity and collect rainwater.
Continues
Amos Goldreich, Director of Amos Goldreich Architecture says:
“The Framework House was a fantastic project to work on with our clients. We thought carefully about the space planning to ensure we met the brief for distinct zones, while also keeping a connection to the outdoors and others in the space.
“The materials of the project also had to marry with the new plan. We chose to keep the interiors fresh, calm, and clean so our clients could adapt their future interior design choices easily without the need to renovate the space again.”
Clients, Tom and Jennifer Allen say:
“I couldn’t have envisioned having a space like this. It has completely changed the way we live as a family for the better. We are more connected, yet also have our own spaces to work, eat, play, learn and relax.”
“The extension has had an impact on the entire house. When our son looks out of his window on the first floor, he sees a beautiful planted roof that merges with the garden.”

Large airy open plan kitchen, flooded with natural light opening onto the garden. Hand made timber units, with feature copper lights, antique timber floor and window seat.

This is an example of a rustic l-shaped open plan kitchen in London with a belfast sink, shaker cabinets, orange cabinets, white splashback, metro tiled splashback, integrated appliances, dark hardwood flooring, no island, brown floors, beige worktops, exposed beams, a vaulted ceiling and a wood ceiling.

Kitchen with walnut cabinets and screen constructed by Woodunique.
Large retro galley kitchen/diner in Little Rock with a submerged sink, dark wood cabinets, engineered stone countertops, blue splashback, ceramic splashback, stainless steel appliances, dark hardwood flooring, no island, white worktops, exposed beams, a vaulted ceiling, flat-panel cabinets and brown floors.
Large retro galley kitchen/diner in Little Rock with a submerged sink, dark wood cabinets, engineered stone countertops, blue splashback, ceramic splashback, stainless steel appliances, dark hardwood flooring, no island, white worktops, exposed beams, a vaulted ceiling, flat-panel cabinets and brown floors.

Kitchen with eat-in banquette
Photo of a traditional galley kitchen/diner in DC Metro with a submerged sink, shaker cabinets, green cabinets, quartz worktops, white splashback, ceramic splashback, stainless steel appliances, light hardwood flooring, no island, brown floors, black worktops and exposed beams.
Photo of a traditional galley kitchen/diner in DC Metro with a submerged sink, shaker cabinets, green cabinets, quartz worktops, white splashback, ceramic splashback, stainless steel appliances, light hardwood flooring, no island, brown floors, black worktops and exposed beams.

Design ideas for a medium sized country cream and black galley kitchen/diner in Gloucestershire with a belfast sink, shaker cabinets, beige cabinets, quartz worktops, blue splashback, ceramic splashback, coloured appliances, limestone flooring, no island, beige floors, beige worktops, exposed beams and a feature wall.

Looking into the U shape kitchen area, with tiled back wall, butternut floating shelves and brass library lamps. The base cabinets are BM Midnight, the wall cabinet BM Simply White. The countertop is honed Imperial Danby marble.

Design ideas for a small rustic l-shaped open plan kitchen in Philadelphia with medium hardwood flooring, no island and exposed beams.

Inspiration for a rustic l-shaped open plan kitchen with light hardwood flooring, exposed beams, a single-bowl sink, flat-panel cabinets, black cabinets, laminate countertops, beige splashback, wood splashback, integrated appliances, no island and beige worktops.

Rustic great room with single-wall kitchenette, medium hardwood flooring and exposed wood beam ceiling, cow-hide rug, beige wall color, and wood railings and shelving.

Design ideas for a modern single-wall kitchen/diner in Phoenix with flat-panel cabinets, light wood cabinets, quartz worktops, no island, white splashback, ceramic splashback, white appliances, concrete flooring, grey floors and exposed beams.

Large traditional grey and white l-shaped kitchen/diner in Other with a double-bowl sink, recessed-panel cabinets, grey cabinets, engineered stone countertops, beige splashback, porcelain splashback, black appliances, laminate floors, no island, brown floors, brown worktops, exposed beams and feature lighting.

Photo of a large traditional grey and white l-shaped kitchen/diner in Other with a double-bowl sink, recessed-panel cabinets, grey cabinets, engineered stone countertops, beige splashback, porcelain splashback, black appliances, laminate floors, no island, brown floors, brown worktops, exposed beams and feature lighting.

Kitchen with eat-in banquette
Design ideas for a traditional galley kitchen/diner in DC Metro with a submerged sink, shaker cabinets, green cabinets, quartz worktops, white splashback, ceramic splashback, stainless steel appliances, no island, brown floors, black worktops, exposed beams, a vaulted ceiling and medium hardwood flooring.
Design ideas for a traditional galley kitchen/diner in DC Metro with a submerged sink, shaker cabinets, green cabinets, quartz worktops, white splashback, ceramic splashback, stainless steel appliances, no island, brown floors, black worktops, exposed beams, a vaulted ceiling and medium hardwood flooring.

This Paradise Model. My heart. This was build for a family of 6. This 8x28' Paradise model ATU tiny home can actually sleep 8 people with the pull out couch. comfortably. There are 2 sets of bunk beds in the back room, and a king size bed in the loft. This family ordered a second unit that serves as the office and dance studio. They joined the two ATUs with a deck for easy go-between. The bunk room has built-in storage staircase mirroring one another for clothing and such (accessible from both the front of the stars and the bottom bunk). There is a galley kitchen with quarts countertops that waterfall down both sides enclosing the cabinets in stone. There was the desire for a tub so a tub they got! This gorgeous copper soaking tub sits centered in the bathroom so it's the first thing you see when looking through the pocket door. The tub sits nestled in the bump-out so does not intrude. We don't have it pictured here, but there is a round curtain rod and long fabric shower curtains drape down around the tub to catch any splashes when the shower is in use and also offer privacy doubling as window curtains for the long slender 1x6 windows that illuminate the shiny hammered metal. Accent beams above are consistent with the exposed ceiling beams and grant a ledge to place items and decorate with plants. The shower rod is drilled up through the beam, centered with the tub raining down from above. Glass shelves are waterproof, easy to clean and let the natural light pass through unobstructed. Thick natural edge floating wooden shelves shelves perfectly match the vanity countertop as if with no hard angles only smooth faces. The entire bathroom floor is tiled to you can step out of the tub wet.

A la demande des clients, la cuisine est colorée. Conservation du sol existant. La crédence en carreaux de ciment a des touches de bleu rappelant la couleur des caissons de cuisine. Plans de travail et étagères sont en bois pour s'harmoniser avec les poutres.

Фото - Сабухи Новрузов
Urban single-wall open plan kitchen in Other with a belfast sink, raised-panel cabinets, red cabinets, brown splashback, brick splashback, stainless steel appliances, medium hardwood flooring, no island, brown floors, white worktops, exposed beams and a wood ceiling.
Urban single-wall open plan kitchen in Other with a belfast sink, raised-panel cabinets, red cabinets, brown splashback, brick splashback, stainless steel appliances, medium hardwood flooring, no island, brown floors, white worktops, exposed beams and a wood ceiling.

A modern kitchen remodel that incorporates that craftsmanship of the home. By flattening out the breakfast bar it opened up and brought the the two spaces together.

Small rustic l-shaped open plan kitchen in Philadelphia with medium hardwood flooring, no island and exposed beams.
Kitchen with No Island and Exposed Beams Ideas and Designs
1