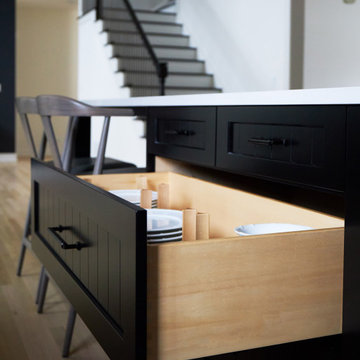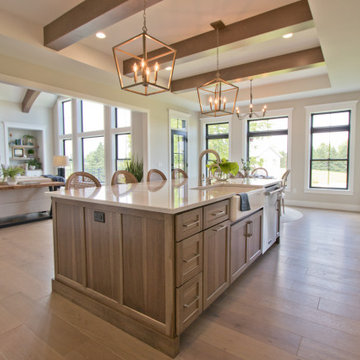Kitchen with Recessed-panel Cabinets and Exposed Beams Ideas and Designs
Refine by:
Budget
Sort by:Popular Today
1 - 20 of 1,891 photos
Item 1 of 3

Inspiration for a country l-shaped kitchen in Other with recessed-panel cabinets, grey cabinets, wood worktops, medium hardwood flooring, an island, brown floors, brown worktops and exposed beams.

Large classic l-shaped kitchen/diner in Cornwall with a belfast sink, recessed-panel cabinets, grey cabinets, white splashback, ceramic splashback, coloured appliances, porcelain flooring, an island, orange floors and exposed beams.

Classic u-shaped kitchen/diner in Kent with a submerged sink, recessed-panel cabinets, grey cabinets, marble worktops, multi-coloured splashback, marble splashback, stainless steel appliances, an island, grey floors, multicoloured worktops, exposed beams and a vaulted ceiling.

This is an example of a rural l-shaped kitchen/diner in Gloucestershire with a submerged sink, recessed-panel cabinets, beige cabinets, wood worktops, black appliances, a breakfast bar, multi-coloured floors, brown worktops and exposed beams.

Photo of a large traditional l-shaped kitchen in DC Metro with a belfast sink, light wood cabinets, multi-coloured splashback, stainless steel appliances, medium hardwood flooring, brown floors, white worktops, exposed beams and recessed-panel cabinets.

Updated kitchen features split face limestone backsplash, stone/plaster hood, arched doorways, and exposed wood beams.
Design ideas for a large mediterranean galley open plan kitchen in Los Angeles with a submerged sink, recessed-panel cabinets, dark wood cabinets, composite countertops, beige splashback, limestone splashback, integrated appliances, limestone flooring, an island, beige floors, beige worktops and exposed beams.
Design ideas for a large mediterranean galley open plan kitchen in Los Angeles with a submerged sink, recessed-panel cabinets, dark wood cabinets, composite countertops, beige splashback, limestone splashback, integrated appliances, limestone flooring, an island, beige floors, beige worktops and exposed beams.

‘Oh What A Ceiling!’ ingeniously transformed a tired mid-century brick veneer house into a suburban oasis for a multigenerational family. Our clients, Gabby and Peter, came to us with a desire to reimagine their ageing home such that it could better cater to their modern lifestyles, accommodate those of their adult children and grandchildren, and provide a more intimate and meaningful connection with their garden. The renovation would reinvigorate their home and allow them to re-engage with their passions for cooking and sewing, and explore their skills in the garden and workshop.

This is an example of a large traditional u-shaped kitchen/diner in Chicago with a submerged sink, recessed-panel cabinets, white cabinets, engineered stone countertops, white splashback, ceramic splashback, integrated appliances, medium hardwood flooring, an island, brown floors, white worktops and exposed beams.

Walnut cabinets with natural finish, Taj Mahal counters and backsplash, porcelain farmhouse sink, timber beam ceiling
Inspiration for a large classic u-shaped kitchen/diner in Milwaukee with a belfast sink, recessed-panel cabinets, dark wood cabinets, quartz worktops, beige splashback, stone slab splashback, stainless steel appliances, medium hardwood flooring, an island, brown floors, beige worktops and exposed beams.
Inspiration for a large classic u-shaped kitchen/diner in Milwaukee with a belfast sink, recessed-panel cabinets, dark wood cabinets, quartz worktops, beige splashback, stone slab splashback, stainless steel appliances, medium hardwood flooring, an island, brown floors, beige worktops and exposed beams.

Photo credit Stylish Productions
This is an example of a medium sized classic kitchen in DC Metro with a belfast sink, recessed-panel cabinets, brown cabinets, engineered stone countertops, white splashback, porcelain splashback, integrated appliances, light hardwood flooring, an island, white worktops and exposed beams.
This is an example of a medium sized classic kitchen in DC Metro with a belfast sink, recessed-panel cabinets, brown cabinets, engineered stone countertops, white splashback, porcelain splashback, integrated appliances, light hardwood flooring, an island, white worktops and exposed beams.

Medium sized traditional u-shaped open plan kitchen in Milwaukee with a submerged sink, recessed-panel cabinets, brown cabinets, engineered stone countertops, white splashback, metro tiled splashback, stainless steel appliances, dark hardwood flooring, an island, brown floors, white worktops and exposed beams.

Inspiration for a traditional u-shaped kitchen in Dallas with recessed-panel cabinets, white cabinets, wood worktops, stainless steel appliances, medium hardwood flooring, an island, brown floors, brown worktops and exposed beams.

A 2-story 1,500 SF addition to a Prairie Village residence that included a new kitchen, living room, master bedroom, master bath, and full basement.
Photo of a medium sized traditional l-shaped kitchen/diner in Kansas City with a submerged sink, recessed-panel cabinets, brown cabinets, granite worktops, beige splashback, ceramic splashback, stainless steel appliances, dark hardwood flooring, an island, brown floors, beige worktops and exposed beams.
Photo of a medium sized traditional l-shaped kitchen/diner in Kansas City with a submerged sink, recessed-panel cabinets, brown cabinets, granite worktops, beige splashback, ceramic splashback, stainless steel appliances, dark hardwood flooring, an island, brown floors, beige worktops and exposed beams.

Two islands work well in this rustic kitchen designed with knotty alder cabinets by Studio 76 Home. This kitchen functions well with stained hardwood flooring and granite surfaces; and the slate backsplash adds texture to the space. A Subzero refrigerator and Wolf double ovens and 48-inch rangetop are the workhorses of this kitchen.
Photo by Carolyn McGinty

This coastal home is located in Carlsbad, California! With some remodeling and vision this home was transformed into a peaceful retreat. The remodel features an open concept floor plan with the living room flowing into the dining room and kitchen. The kitchen is made gorgeous by its custom cabinetry with a flush mount ceiling vent. The dining room and living room are kept open and bright with a soft home furnishing for a modern beach home. The beams on ceiling in the family room and living room are an eye-catcher in a room that leads to a patio with canyon views and a stunning outdoor space!

“Glenmoor Country Club” kitchen designed by Kitchen Distributors using Rutt cabinetry.
Design ideas for a large classic u-shaped open plan kitchen in Philadelphia with a submerged sink, quartz worktops, grey splashback, black appliances, dark hardwood flooring, multiple islands, brown floors, white worktops, exposed beams, a timber clad ceiling, recessed-panel cabinets and grey cabinets.
Design ideas for a large classic u-shaped open plan kitchen in Philadelphia with a submerged sink, quartz worktops, grey splashback, black appliances, dark hardwood flooring, multiple islands, brown floors, white worktops, exposed beams, a timber clad ceiling, recessed-panel cabinets and grey cabinets.

8" wide White Oak Hardwood from Anderson Tuftex: Kensington - Queen's Gate
Photo of a l-shaped kitchen/diner in Other with a belfast sink, recessed-panel cabinets, light wood cabinets, engineered stone countertops, stainless steel appliances, light hardwood flooring, an island, brown floors, white worktops and exposed beams.
Photo of a l-shaped kitchen/diner in Other with a belfast sink, recessed-panel cabinets, light wood cabinets, engineered stone countertops, stainless steel appliances, light hardwood flooring, an island, brown floors, white worktops and exposed beams.

Updated kitchen features split face limestone backsplash, stone/plaster hood, arched doorways, and exposed wood beams.
Photo of a large mediterranean galley open plan kitchen in Los Angeles with a submerged sink, recessed-panel cabinets, dark wood cabinets, composite countertops, beige splashback, limestone splashback, integrated appliances, limestone flooring, an island, beige floors, beige worktops and exposed beams.
Photo of a large mediterranean galley open plan kitchen in Los Angeles with a submerged sink, recessed-panel cabinets, dark wood cabinets, composite countertops, beige splashback, limestone splashback, integrated appliances, limestone flooring, an island, beige floors, beige worktops and exposed beams.

Italian farmhouse custom kitchen complete with hand carved wood details, flush marble island and quartz counter surfaces, faux finish cabinetry, clay ceiling and wall details, wolf, subzero and Miele appliances and custom light fixtures.

Kevin Meechan Photography
Photo of a large rustic single-wall open plan kitchen in Other with recessed-panel cabinets, distressed cabinets, quartz worktops, beige splashback, mosaic tiled splashback, stainless steel appliances, brick flooring, an island, beige worktops and exposed beams.
Photo of a large rustic single-wall open plan kitchen in Other with recessed-panel cabinets, distressed cabinets, quartz worktops, beige splashback, mosaic tiled splashback, stainless steel appliances, brick flooring, an island, beige worktops and exposed beams.
Kitchen with Recessed-panel Cabinets and Exposed Beams Ideas and Designs
1