Kitchen with Red Floors and Exposed Beams Ideas and Designs
Refine by:
Budget
Sort by:Popular Today
1 - 20 of 119 photos
Item 1 of 3

A la demande des clients, la cuisine est colorée. Conservation du sol existant. La crédence en carreaux de ciment a des touches de bleu rappelant la couleur des caissons de cuisine. Plans de travail et étagères sont en bois pour s'harmoniser avec les poutres.
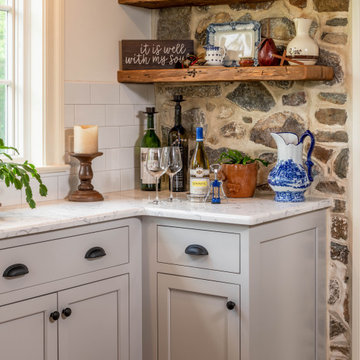
Photo of a farmhouse kitchen/diner in Philadelphia with a belfast sink, grey cabinets, white splashback, metro tiled splashback, coloured appliances, brick flooring, an island, red floors, white worktops and exposed beams.

Other historic traces remain such as the feeding trough, now converted into bench seating. However, the renovation includes many updates as well. A dual toned herringbone Endicott brick floor replaces the slab floor formerly sloped for drainage.

Mert Carpenter Photography
This is an example of a large traditional u-shaped kitchen/diner in San Francisco with a belfast sink, raised-panel cabinets, granite worktops, stainless steel appliances, white cabinets, terracotta flooring, an island, stone tiled splashback, red floors, beige splashback, beige worktops and exposed beams.
This is an example of a large traditional u-shaped kitchen/diner in San Francisco with a belfast sink, raised-panel cabinets, granite worktops, stainless steel appliances, white cabinets, terracotta flooring, an island, stone tiled splashback, red floors, beige splashback, beige worktops and exposed beams.
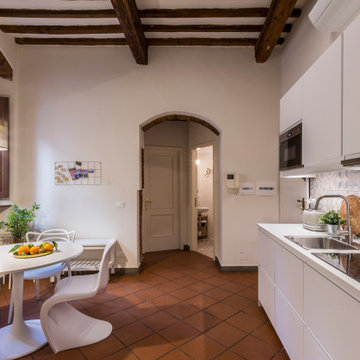
This is an example of a medium sized mediterranean single-wall kitchen/diner in Florence with a built-in sink, flat-panel cabinets, white cabinets, multi-coloured splashback, porcelain splashback, stainless steel appliances, terracotta flooring, no island, red floors, white worktops and exposed beams.

From an outdated 70's kitchen with non-functional pantry space to an expansive kitchen with storage galore. Tiled bench tops carry the terrazzo feature through from the bathroom and copper handles will patina over time. Navy blue subway backsplash is the perfect selection for a pop of colour contrasting the terracotta cabinets

Small rustic l-shaped open plan kitchen in Burlington with a belfast sink, shaker cabinets, dark wood cabinets, engineered stone countertops, grey splashback, ceramic splashback, stainless steel appliances, concrete flooring, no island, red floors, white worktops and exposed beams.
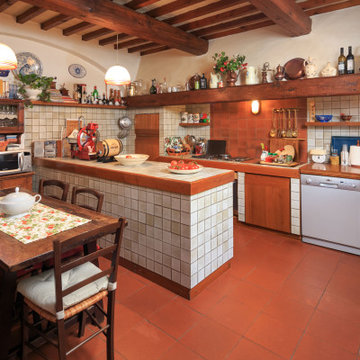
Inspiration for a mediterranean u-shaped kitchen in Florence with a double-bowl sink, white cabinets, tile countertops, white splashback, white appliances, terracotta flooring, an island, red floors, white worktops and exposed beams.

Conception architecturale d’un domaine agricole éco-responsable à Grosseto. Au coeur d’une oliveraie de 12,5 hectares composée de 2400 oliviers, ce projet jouit à travers ses larges ouvertures en arcs d'une vue imprenable sur la campagne toscane alentours. Ce projet respecte une approche écologique de la construction, du choix de matériaux, ainsi les archétypes de l‘architecture locale.

Victorian Kitchen featuring natural stone walls, reclaimed beams, and brick flooring.
This is an example of a large victorian galley open plan kitchen in Salt Lake City with flat-panel cabinets, white cabinets, beige splashback, slate splashback, stainless steel appliances, brick flooring, multiple islands, red floors, white worktops and exposed beams.
This is an example of a large victorian galley open plan kitchen in Salt Lake City with flat-panel cabinets, white cabinets, beige splashback, slate splashback, stainless steel appliances, brick flooring, multiple islands, red floors, white worktops and exposed beams.
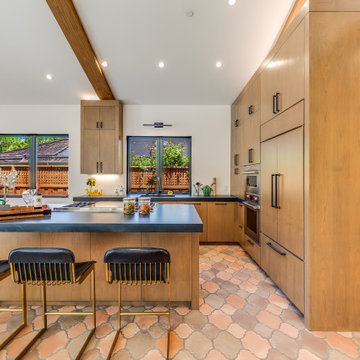
Photo of a mediterranean l-shaped kitchen in San Francisco with a submerged sink, flat-panel cabinets, brown cabinets, granite worktops, coloured appliances, terracotta flooring, an island, red floors, black worktops and exposed beams.

Inspiration for a farmhouse l-shaped kitchen in New York with a belfast sink, recessed-panel cabinets, white cabinets, coloured appliances, brick flooring, an island, red floors, black worktops and exposed beams.
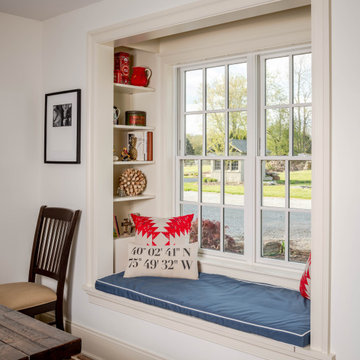
Farmhouse kitchen/diner in Philadelphia with a belfast sink, white splashback, metro tiled splashback, coloured appliances, brick flooring, an island, red floors and exposed beams.
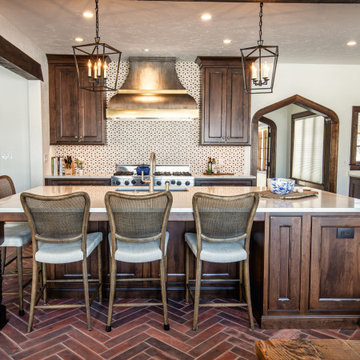
The warmth and inviting feel of this kitchen is breathtaking.
Design ideas for a large scandinavian l-shaped open plan kitchen in Milwaukee with a submerged sink, beaded cabinets, distressed cabinets, engineered stone countertops, white splashback, porcelain splashback, integrated appliances, terracotta flooring, an island, red floors, white worktops and exposed beams.
Design ideas for a large scandinavian l-shaped open plan kitchen in Milwaukee with a submerged sink, beaded cabinets, distressed cabinets, engineered stone countertops, white splashback, porcelain splashback, integrated appliances, terracotta flooring, an island, red floors, white worktops and exposed beams.
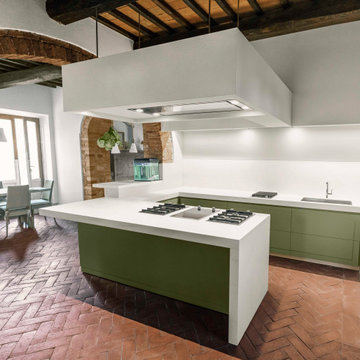
Kitchen for a beautiful ancient farmhouse in florence.
Sage green doors, large peninsula top with a new, very resistant material. The plasterboard hood illuminates the entire kitchen area with its many spotlights.
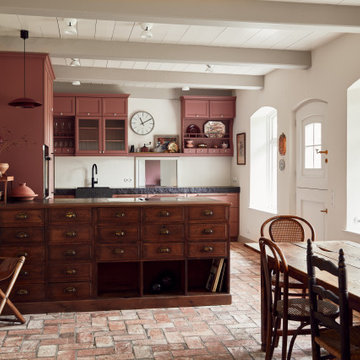
This is an example of a large eclectic u-shaped open plan kitchen in Hamburg with a belfast sink, beaded cabinets, red cabinets, granite worktops, white splashback, brick flooring, red floors, grey worktops and exposed beams.
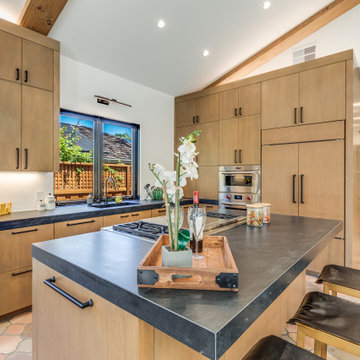
Photo of a mediterranean l-shaped kitchen in San Francisco with a submerged sink, flat-panel cabinets, brown cabinets, granite worktops, coloured appliances, terracotta flooring, an island, red floors, black worktops and exposed beams.

Mert Carpenter Photography
Inspiration for a large traditional u-shaped kitchen/diner in San Francisco with a belfast sink, raised-panel cabinets, granite worktops, brown splashback, stone tiled splashback, stainless steel appliances, white cabinets, terracotta flooring, an island, red floors, beige worktops and exposed beams.
Inspiration for a large traditional u-shaped kitchen/diner in San Francisco with a belfast sink, raised-panel cabinets, granite worktops, brown splashback, stone tiled splashback, stainless steel appliances, white cabinets, terracotta flooring, an island, red floors, beige worktops and exposed beams.
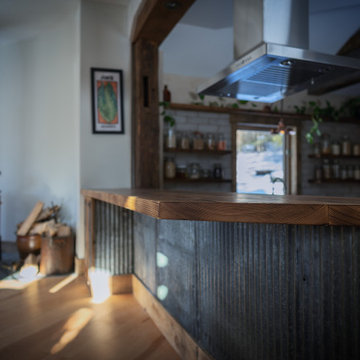
torched ash shou sugi ban bartop, reclaimed metal roof wainscot
Small rustic l-shaped open plan kitchen in Burlington with a belfast sink, shaker cabinets, dark wood cabinets, engineered stone countertops, grey splashback, ceramic splashback, stainless steel appliances, concrete flooring, no island, red floors, white worktops and exposed beams.
Small rustic l-shaped open plan kitchen in Burlington with a belfast sink, shaker cabinets, dark wood cabinets, engineered stone countertops, grey splashback, ceramic splashback, stainless steel appliances, concrete flooring, no island, red floors, white worktops and exposed beams.
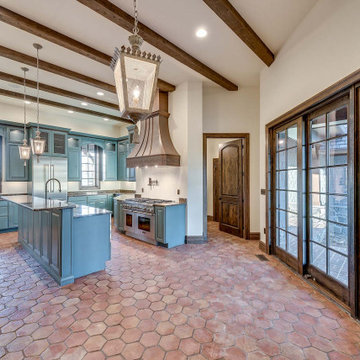
This is an example of a traditional kitchen in Philadelphia with a belfast sink, raised-panel cabinets, blue cabinets, quartz worktops, stainless steel appliances, terracotta flooring, an island, red floors, multicoloured worktops and exposed beams.
Kitchen with Red Floors and Exposed Beams Ideas and Designs
1