Kitchen with Red Floors and Exposed Beams Ideas and Designs
Refine by:
Budget
Sort by:Popular Today
21 - 40 of 119 photos
Item 1 of 3
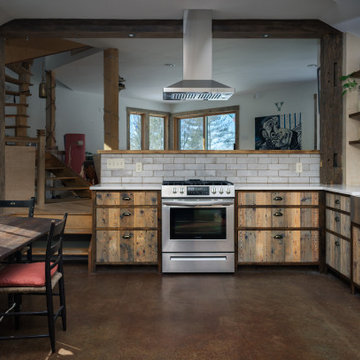
This is an example of a small rustic l-shaped open plan kitchen in Burlington with a belfast sink, shaker cabinets, dark wood cabinets, engineered stone countertops, grey splashback, ceramic splashback, stainless steel appliances, concrete flooring, no island, red floors, white worktops and exposed beams.
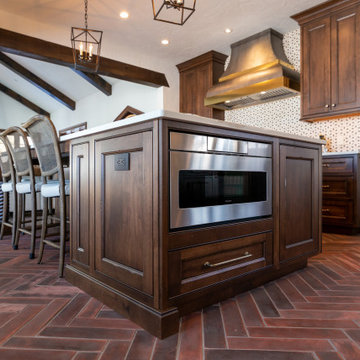
The warmth and inviting feel of this kitchen is breathtaking.
This is an example of a large scandinavian l-shaped open plan kitchen in Milwaukee with a submerged sink, beaded cabinets, distressed cabinets, engineered stone countertops, white splashback, porcelain splashback, integrated appliances, terracotta flooring, an island, red floors, white worktops and exposed beams.
This is an example of a large scandinavian l-shaped open plan kitchen in Milwaukee with a submerged sink, beaded cabinets, distressed cabinets, engineered stone countertops, white splashback, porcelain splashback, integrated appliances, terracotta flooring, an island, red floors, white worktops and exposed beams.
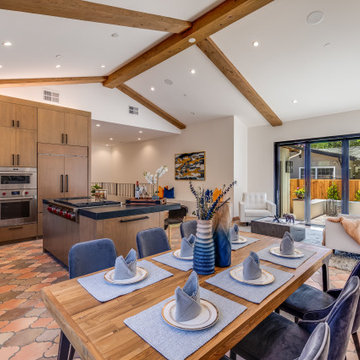
This is an example of a mediterranean l-shaped kitchen in San Francisco with a submerged sink, flat-panel cabinets, brown cabinets, granite worktops, coloured appliances, terracotta flooring, an island, red floors, black worktops and exposed beams.
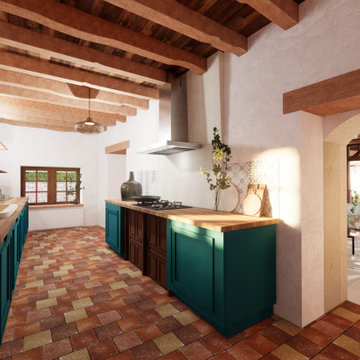
La cuisine est équipée et aménagée toute en longueur.
Inspiration for a medium sized eclectic galley kitchen in Dijon with a submerged sink, blue cabinets, wood worktops, multi-coloured splashback, cement tile splashback, integrated appliances, terracotta flooring, no island, red floors, brown worktops and exposed beams.
Inspiration for a medium sized eclectic galley kitchen in Dijon with a submerged sink, blue cabinets, wood worktops, multi-coloured splashback, cement tile splashback, integrated appliances, terracotta flooring, no island, red floors, brown worktops and exposed beams.
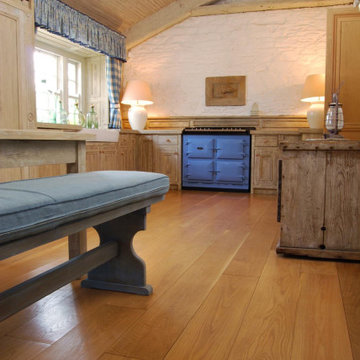
Contracted to photograph multiple projects for Trunk UK (based in Kesh, N. Ireland), this was the most prestigious.
Part of an expansive country estate in Kildare, Ireland, I photographed one of the outlying buildings being developed for hospitality end use.
My client's products were the wooden floors, tiling and some wooden trim integrated within the property to reflect and enhance the original decor of the property.
The project was shot in two days and turnaround from start to delivery of images to client was four working days.
Such a pleasure to experience this grand and historic place.
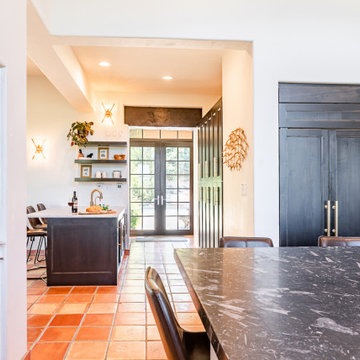
We opened the kitchen to the dining room to create a more unified space. The homeowners had an unusable desk area that we eliminated and maximized the space by adding a wet bar complete with wine refrigerator and built-in ice maker. The pantry wall behind the wet bar maximizes storage.
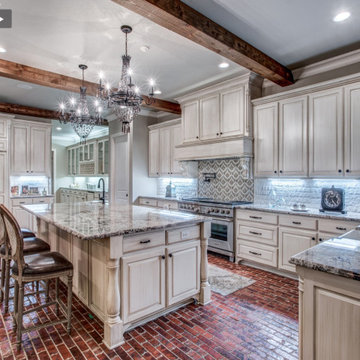
glazed cabinets, cedar beams, quartzite countertops, subzero wolf appliances,
Large traditional open plan kitchen in Dallas with a belfast sink, raised-panel cabinets, beige cabinets, quartz worktops, white splashback, ceramic splashback, integrated appliances, brick flooring, an island, red floors, multicoloured worktops and exposed beams.
Large traditional open plan kitchen in Dallas with a belfast sink, raised-panel cabinets, beige cabinets, quartz worktops, white splashback, ceramic splashback, integrated appliances, brick flooring, an island, red floors, multicoloured worktops and exposed beams.
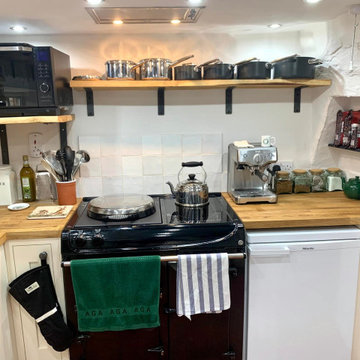
Industrial brackets and solid oak shelving maximise the space without enclosing the small space and blocking light. Traditional terracotta sealed new floor tiles, and low beams continue the cottage feel.
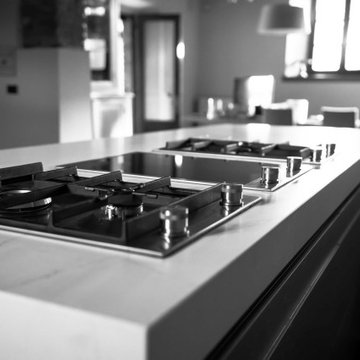
Kitchen for a beautiful ancient farmhouse in florence.
Sage green doors, large peninsula top with a new, very resistant material. The plasterboard hood illuminates the entire kitchen area with its many spotlights.
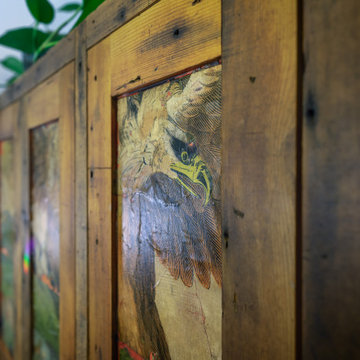
reclaimed barn wood that was old circus billboard
Photo of a small rustic l-shaped open plan kitchen in Burlington with a belfast sink, shaker cabinets, dark wood cabinets, engineered stone countertops, grey splashback, ceramic splashback, stainless steel appliances, concrete flooring, no island, red floors, white worktops and exposed beams.
Photo of a small rustic l-shaped open plan kitchen in Burlington with a belfast sink, shaker cabinets, dark wood cabinets, engineered stone countertops, grey splashback, ceramic splashback, stainless steel appliances, concrete flooring, no island, red floors, white worktops and exposed beams.
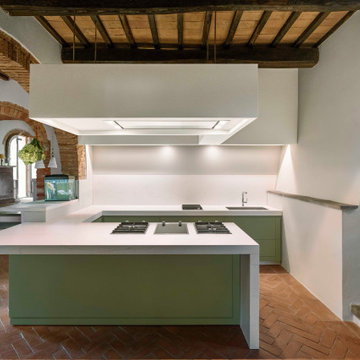
Kitchen for a beautiful ancient farmhouse in florence.
Sage green doors, large peninsula top with a new, very resistant material. The plasterboard hood illuminates the entire kitchen area with its many spotlights.
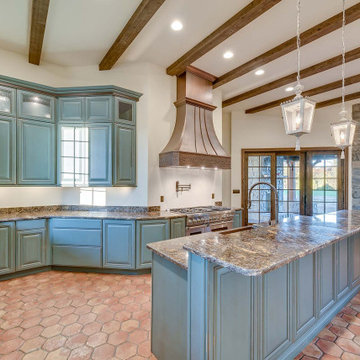
Classic kitchen in Philadelphia with a belfast sink, raised-panel cabinets, blue cabinets, quartz worktops, stainless steel appliances, terracotta flooring, an island, red floors, multicoloured worktops and exposed beams.
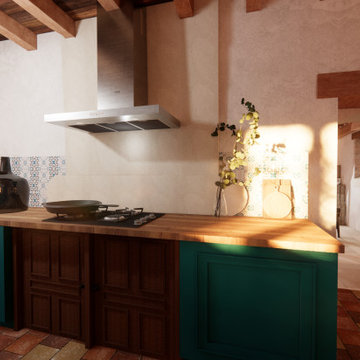
L'accès à la cuisine peut se faire par deux endroits, menant tous deux, dans le séjour.
Inspiration for a medium sized bohemian galley kitchen in Dijon with a submerged sink, blue cabinets, wood worktops, multi-coloured splashback, cement tile splashback, integrated appliances, terracotta flooring, no island, red floors, brown worktops and exposed beams.
Inspiration for a medium sized bohemian galley kitchen in Dijon with a submerged sink, blue cabinets, wood worktops, multi-coloured splashback, cement tile splashback, integrated appliances, terracotta flooring, no island, red floors, brown worktops and exposed beams.
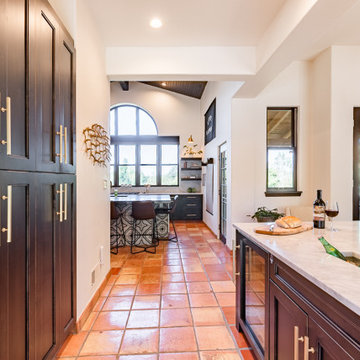
We opened the kitchen to the dining room to create a more unified space. The homeowners had an unusable desk area that we eliminated and maximized the space by adding a wet bar complete with wine refrigerator and built-in ice maker. The pantry wall behind the wet bar maximizes storage.
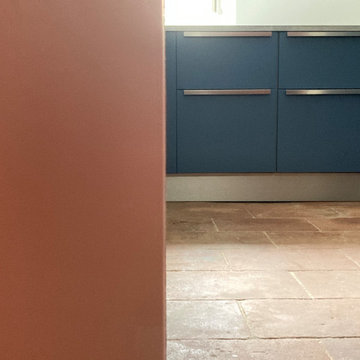
Design ideas for a medium sized contemporary u-shaped open plan kitchen in Toulouse with an integrated sink, flat-panel cabinets, blue cabinets, granite worktops, white splashback, granite splashback, integrated appliances, terracotta flooring, no island, red floors, white worktops and exposed beams.
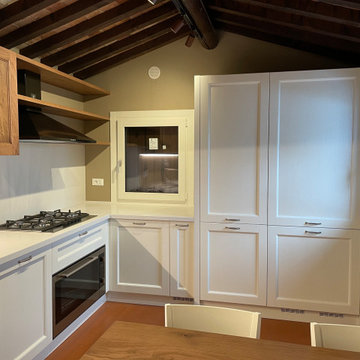
Photo of a large rural l-shaped kitchen in Other with recessed-panel cabinets, light wood cabinets, composite countertops, white splashback, porcelain splashback, stainless steel appliances, no island, white worktops, a submerged sink, terracotta flooring, red floors and exposed beams.
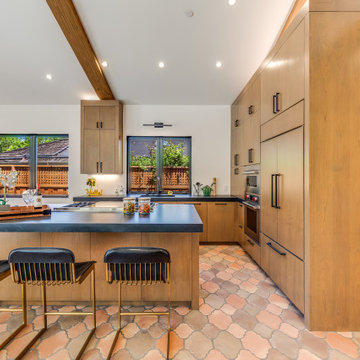
Photo of a medium sized mediterranean l-shaped kitchen/diner in San Francisco with an integrated sink, flat-panel cabinets, brown cabinets, quartz worktops, white splashback, integrated appliances, terracotta flooring, an island, red floors, black worktops and exposed beams.
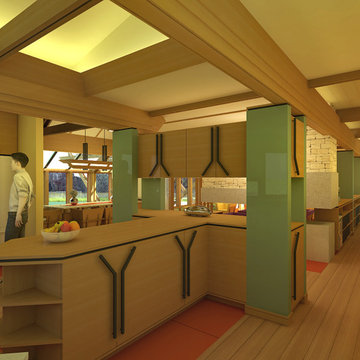
The Oliver/Fox residence was a home and shop that was designed for a young professional couple, he a furniture designer/maker, she in the Health care services, and their two young daughters.
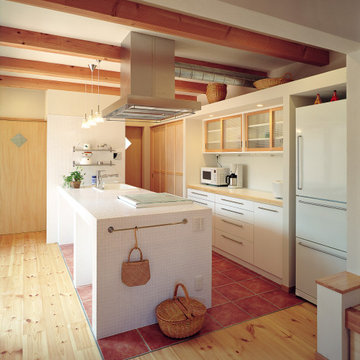
Farmhouse single-wall open plan kitchen in Other with tile countertops, white worktops, a built-in sink, white cabinets, white appliances, a breakfast bar, red floors and exposed beams.
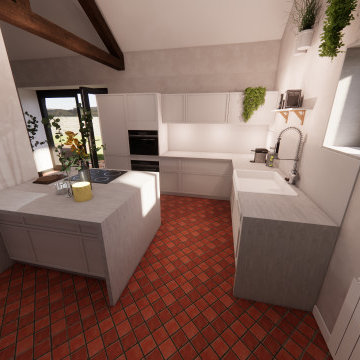
Le sol étant très présent, la cuisine se veut sobre et épurée.
Photo of a medium sized eclectic l-shaped kitchen in Dijon with a submerged sink, white cabinets, concrete worktops, white splashback, integrated appliances, terracotta flooring, an island, red floors, grey worktops and exposed beams.
Photo of a medium sized eclectic l-shaped kitchen in Dijon with a submerged sink, white cabinets, concrete worktops, white splashback, integrated appliances, terracotta flooring, an island, red floors, grey worktops and exposed beams.
Kitchen with Red Floors and Exposed Beams Ideas and Designs
2