Kitchen with Flat-panel Cabinets and All Types of Ceiling Ideas and Designs
Refine by:
Budget
Sort by:Popular Today
241 - 260 of 18,529 photos
Item 1 of 3
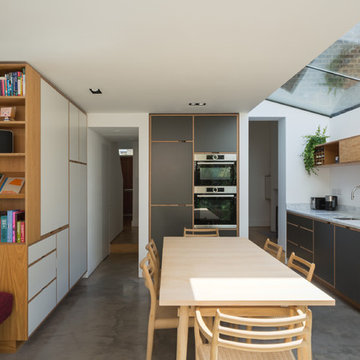
Modern kitchen in London with a submerged sink, flat-panel cabinets, marble worktops, integrated appliances, concrete flooring, no island and grey floors.

Modern rustic kitchen design featuring a custom metal bar cabinet with open shelving.
Photo of a large rustic u-shaped kitchen/diner in Los Angeles with a submerged sink, flat-panel cabinets, white cabinets, composite countertops, grey splashback, terracotta splashback, stainless steel appliances, terracotta flooring, an island, orange floors, white worktops and a wood ceiling.
Photo of a large rustic u-shaped kitchen/diner in Los Angeles with a submerged sink, flat-panel cabinets, white cabinets, composite countertops, grey splashback, terracotta splashback, stainless steel appliances, terracotta flooring, an island, orange floors, white worktops and a wood ceiling.
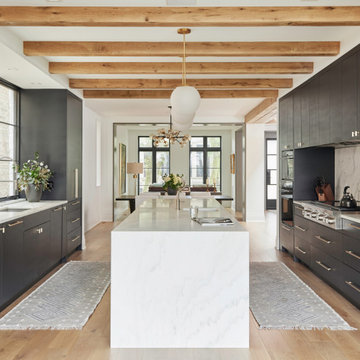
This Lincoln Park renovation transformed a conventionally built Chicago two-flat into a custom single-family residence with a modern, open floor plan. The creative new layout offers open yet defined living spaces and brings abundant natural light deep into the home. The natural wood tones of this beamed ceiling brings warmth to a streamlined modern kitchen, while generous windows beyond maximizes daylight and a strong connection to the outdoors.

Matthis Mouchot
Design ideas for a medium sized urban single-wall kitchen/diner in Paris with wood worktops, an island, beige worktops, a double-bowl sink, flat-panel cabinets, white cabinets, brown splashback, stainless steel appliances and brown floors.
Design ideas for a medium sized urban single-wall kitchen/diner in Paris with wood worktops, an island, beige worktops, a double-bowl sink, flat-panel cabinets, white cabinets, brown splashback, stainless steel appliances and brown floors.

Photo of a midcentury single-wall kitchen/diner in Kansas City with a submerged sink, flat-panel cabinets, medium wood cabinets, engineered stone countertops, multi-coloured splashback, granite splashback, integrated appliances, slate flooring, an island, black floors, white worktops and a vaulted ceiling.
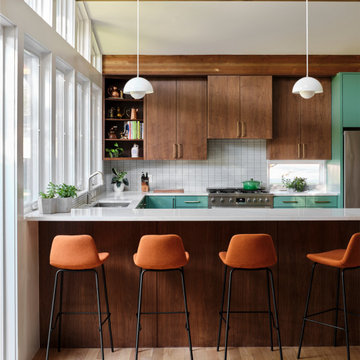
Mid century modern kitchen with walnut and green cabinetry creating the perfect blend!
Large retro u-shaped kitchen/diner in Austin with a submerged sink, flat-panel cabinets, dark wood cabinets, quartz worktops, white splashback, porcelain splashback, stainless steel appliances, light hardwood flooring, a breakfast bar, brown floors, white worktops and a vaulted ceiling.
Large retro u-shaped kitchen/diner in Austin with a submerged sink, flat-panel cabinets, dark wood cabinets, quartz worktops, white splashback, porcelain splashback, stainless steel appliances, light hardwood flooring, a breakfast bar, brown floors, white worktops and a vaulted ceiling.
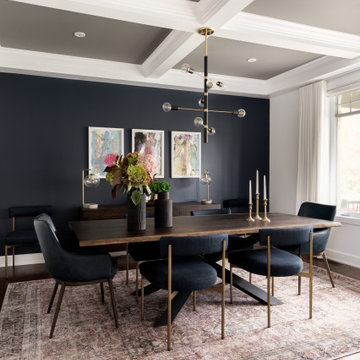
A white kitchen is mixed with wood and black hardware for a contemporary look. A slate backsplash, grey quartz counter, mixed with a white marbled counter, grey and off white carpets runners, caramel coloured counter stools pull the kitchen together. The family room has a lively coloured carpet, a walnut sideboard, and marble side tables to add to the look. The dining room is painted in a dark blue accent wall and furnished in contemporary looking furniture to flow through the house.

This is an example of a contemporary u-shaped kitchen in Lyon with a submerged sink, flat-panel cabinets, black cabinets, wood worktops, multi-coloured splashback, marble splashback, integrated appliances, medium hardwood flooring, a breakfast bar, brown floors, brown worktops and exposed beams.
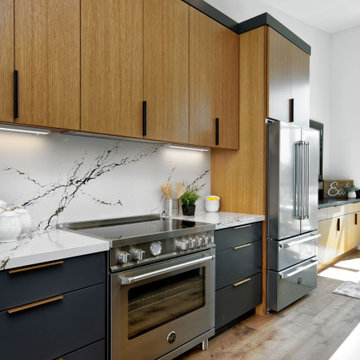
A sleek galley kitchen with warm wood upper cabinetry and black base cabinetry.
Large galley kitchen/diner in San Francisco with flat-panel cabinets, medium wood cabinets, engineered stone countertops, pink splashback, engineered quartz splashback, stainless steel appliances, medium hardwood flooring, an island, brown floors, white worktops and a vaulted ceiling.
Large galley kitchen/diner in San Francisco with flat-panel cabinets, medium wood cabinets, engineered stone countertops, pink splashback, engineered quartz splashback, stainless steel appliances, medium hardwood flooring, an island, brown floors, white worktops and a vaulted ceiling.

This is an example of a large country galley open plan kitchen in Seattle with a belfast sink, flat-panel cabinets, light wood cabinets, quartz worktops, white splashback, metro tiled splashback, stainless steel appliances, laminate floors, an island, brown floors, grey worktops and exposed beams.

Expansive contemporary galley open plan kitchen in Other with a submerged sink, flat-panel cabinets, grey cabinets, terrazzo worktops, black appliances, terrazzo flooring, an island, white worktops and a vaulted ceiling.
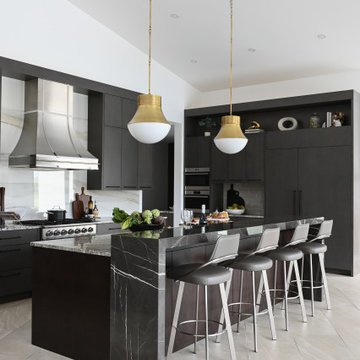
Expansive contemporary l-shaped open plan kitchen in Vancouver with flat-panel cabinets, dark wood cabinets, marble worktops, white splashback, engineered quartz splashback, stainless steel appliances, porcelain flooring, an island, grey worktops and a vaulted ceiling.

This is an example of a large contemporary u-shaped open plan kitchen in Vancouver with a submerged sink, flat-panel cabinets, beige cabinets, engineered stone countertops, integrated appliances, concrete flooring, an island, grey floors, grey worktops and exposed beams.
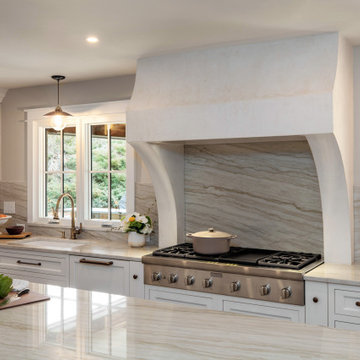
The goal of this kitchen remodel was to create a more functional and enlarged kitchen because the owner is an avid cook. Expanding the available space for the kitchen involved moving the patio doors to the family room to access the backyard under a newly constructed porch roof. The owners stand at different heights and the goal of the overall kitchen design was to be a comfortable workspace for all the residents. They opted to eliminate upper cabinets, since they are hard to reach and instead incorporate tall pantry-style cabinets at the north wall, complete with a very important breakfast coffee, smoothie, and juice station that is "hidden" behind tuck-away doors. Every inch of the kitchen was considered to store all their essentials, including a designated spot for a step-stool. This kitchen design also incorporates double dishwashers.
This self-described style is New Traditional with a West coast cool-casual with some east coast English antiques and that are reflected in the home elsewhere, The home also reflected a slightly French design style, so Factor Design Build aimed for a clean, classic, and timeless look with a custom Venetian plaster hood, Quartzite countertops, and inset cabinets. The view to the backyard was enhanced by flanking the hood with large windows. The clients felt that it was important that most-touched items be high-quality and unlacquered metal, so the cabinet hardware is by Ashley Norton, and the plumbing fixtures from Waterworks. The clients had a special affinity for the Chamonix quartzite for the countertops and splash.

Medium sized modern u-shaped open plan kitchen in Other with a submerged sink, flat-panel cabinets, grey cabinets, engineered stone countertops, white splashback, engineered quartz splashback, stainless steel appliances, light hardwood flooring, an island, beige floors, white worktops and a wood ceiling.

In the quite streets of southern Studio city a new, cozy and sub bathed bungalow was designed and built by us.
The white stucco with the blue entrance doors (blue will be a color that resonated throughout the project) work well with the modern sconce lights.
Inside you will find larger than normal kitchen for an ADU due to the smart L-shape design with extra compact appliances.
The roof is vaulted hip roof (4 different slopes rising to the center) with a nice decorative white beam cutting through the space.
The bathroom boasts a large shower and a compact vanity unit.
Everything that a guest or a renter will need in a simple yet well designed and decorated garage conversion.

TEAM:
Architect: LDa Architecture & Interiors
Interior Design: LDa Architecture & Interiors
Builder: Curtin Construction
Landscape Architect: Gregory Lombardi Design
Photographer: Greg Premru Photography
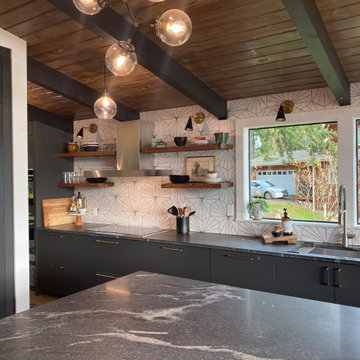
Open architecture with exposed beams and wood ceiling create a natural indoor/outdoor ambiance in this midcentury remodel. The kitchen has a bold hexagon tile backsplash and floating shelves with a vintage feel.

Nestled in a thriving village in the foothills of the South Downs is a stunning modern piece of architecture. The brief was to inject colour and character into this modern family home. We created bespoke pieces of furniture, integrated bookcases and storage and added bespoke soft furnishings and lighting – bringing character and individuality to the modern interior.

Kitchen with wood lounge and groove ceiling, wood flooring and stained flat panel cabinets. Marble countertop with stainless steel appliances.
Large rustic galley kitchen/diner in Omaha with a submerged sink, flat-panel cabinets, medium wood cabinets, marble worktops, white splashback, marble splashback, stainless steel appliances, dark hardwood flooring, an island, red floors, white worktops and a wood ceiling.
Large rustic galley kitchen/diner in Omaha with a submerged sink, flat-panel cabinets, medium wood cabinets, marble worktops, white splashback, marble splashback, stainless steel appliances, dark hardwood flooring, an island, red floors, white worktops and a wood ceiling.
Kitchen with Flat-panel Cabinets and All Types of Ceiling Ideas and Designs
13