Kitchen with Flat-panel Cabinets and All Types of Ceiling Ideas and Designs
Refine by:
Budget
Sort by:Popular Today
161 - 180 of 18,377 photos
Item 1 of 3

Small rustic single-wall kitchen/diner in Portland with a submerged sink, flat-panel cabinets, white cabinets, engineered stone countertops, white splashback, engineered quartz splashback, white appliances, concrete flooring, no island, white worktops and a vaulted ceiling.
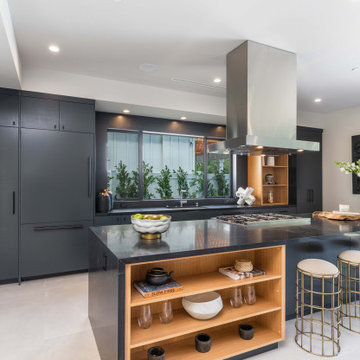
Design ideas for a large contemporary single-wall open plan kitchen in Los Angeles with a submerged sink, flat-panel cabinets, black cabinets, engineered stone countertops, integrated appliances, porcelain flooring, an island, grey floors, black worktops and a drop ceiling.

Photos by Tina Witherspoon.
Large midcentury u-shaped open plan kitchen in Seattle with flat-panel cabinets, dark wood cabinets, engineered stone countertops, blue splashback, ceramic splashback, stainless steel appliances, light hardwood flooring, an island, black worktops and a wood ceiling.
Large midcentury u-shaped open plan kitchen in Seattle with flat-panel cabinets, dark wood cabinets, engineered stone countertops, blue splashback, ceramic splashback, stainless steel appliances, light hardwood flooring, an island, black worktops and a wood ceiling.
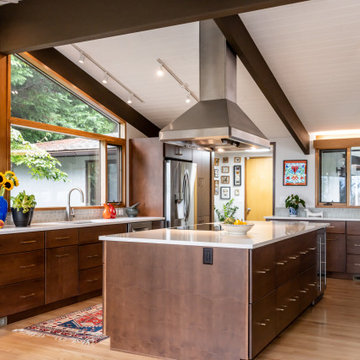
Because the kitchen was surrounded by windows, we needed to provide optimal storage solutions. We used large lower drawers for ease of use and to keep the design streamlined. A back pantry and laundry room were redesigned to provide ample backup.
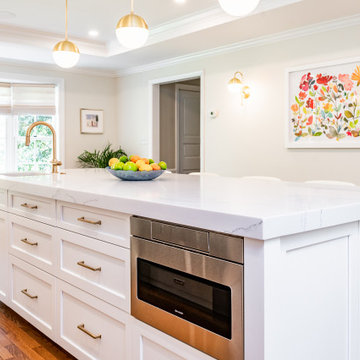
Transitional kitchen island with all white cabinetry, Borghini silver quartz countertop, stainless steel appliances, under-mounted sink and copper faucet.
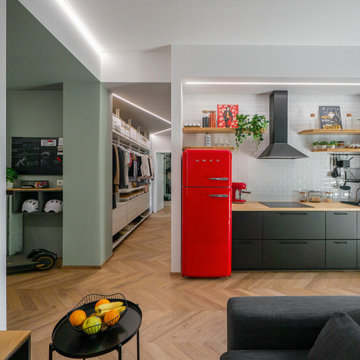
Liadesign
Design ideas for a small industrial grey and white single-wall open plan kitchen in Milan with a single-bowl sink, flat-panel cabinets, black cabinets, wood worktops, white splashback, metro tiled splashback, black appliances, light hardwood flooring, no island, a drop ceiling and feature lighting.
Design ideas for a small industrial grey and white single-wall open plan kitchen in Milan with a single-bowl sink, flat-panel cabinets, black cabinets, wood worktops, white splashback, metro tiled splashback, black appliances, light hardwood flooring, no island, a drop ceiling and feature lighting.

Step 180 Cabinet Step Stool by Hideaway Solutions pulls out and seamlessly hides away. It will help you reach the top shelf if you want those full length wall cabinets!

Design ideas for a medium sized contemporary l-shaped kitchen/diner in Orange County with a belfast sink, flat-panel cabinets, brown cabinets, engineered stone countertops, white splashback, ceramic splashback, stainless steel appliances, light hardwood flooring, an island, brown floors, white worktops and a vaulted ceiling.
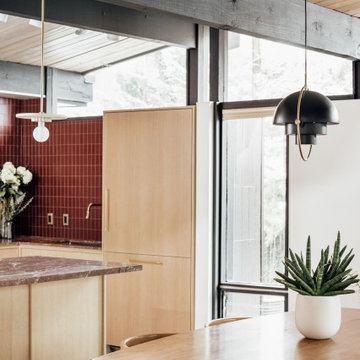
Fully custom kitchen remodel with red marble countertops, red Fireclay tile backsplash, white Fisher + Paykel appliances, and a custom wrapped brass vent hood. Pendant lights by Anna Karlin, styling and design by cityhomeCOLLECTIVE

This is an example of a medium sized urban l-shaped open plan kitchen in Reims with a submerged sink, flat-panel cabinets, white cabinets, granite worktops, beige splashback, granite splashback, integrated appliances, an island, grey floors, beige worktops and exposed beams.

Kitchen with wood lounge and groove ceiling, wood flooring and stained flat panel cabinets. Marble countertop with stainless steel appliances.
Large rustic galley kitchen/diner in Omaha with a submerged sink, flat-panel cabinets, medium wood cabinets, marble worktops, white splashback, marble splashback, stainless steel appliances, dark hardwood flooring, an island, red floors, white worktops and a wood ceiling.
Large rustic galley kitchen/diner in Omaha with a submerged sink, flat-panel cabinets, medium wood cabinets, marble worktops, white splashback, marble splashback, stainless steel appliances, dark hardwood flooring, an island, red floors, white worktops and a wood ceiling.
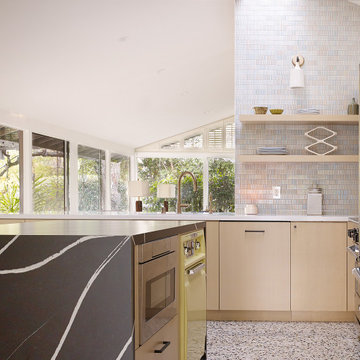
This is an example of a medium sized l-shaped kitchen/diner in Los Angeles with a submerged sink, flat-panel cabinets, beige cabinets, engineered stone countertops, porcelain splashback, stainless steel appliances, terrazzo flooring, an island, white worktops and a vaulted ceiling.

A complete makeover of a tired 1990s mahogany kitchen in a stately Greenwich back country manor.
We couldn't change the windows in this project due to exterior restrictions but the fix was clear.
We transformed the entire space of the kitchen and adjoining grand family room space by removing the dark cabinetry and painting over all the mahogany millwork in the entire space. The adjoining family walls with a trapezoidal vaulted ceiling needed some definition to ground the room. We added painted paneled walls 2/3rds of the way up to entire family room perimeter and reworked the entire fireplace wall with new surround, new stone and custom cabinetry around it with room for an 85" TV.
The end wall in the family room had floor to ceiling gorgeous windows and Millowrk details. Once everything installed, painted and furnished the entire space became connected and cohesive as the central living area in the home.
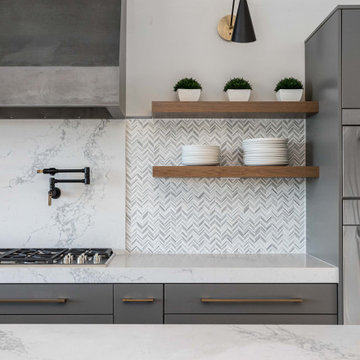
This is an example of a large contemporary galley open plan kitchen in Sacramento with a submerged sink, flat-panel cabinets, grey cabinets, engineered stone countertops, white splashback, marble splashback, integrated appliances, medium hardwood flooring, an island, brown floors, white worktops and exposed beams.
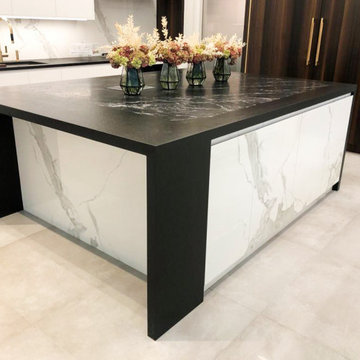
Inspiration for a large modern u-shaped kitchen/diner in New York with a submerged sink, flat-panel cabinets, white cabinets, marble worktops, white splashback, marble splashback, black appliances, porcelain flooring, an island, beige floors, black worktops and a drop ceiling.
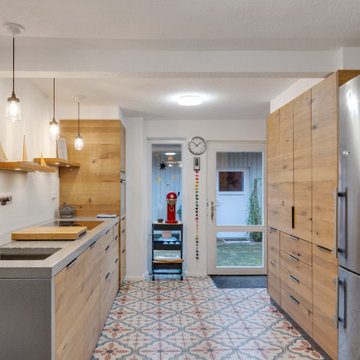
offene Wohnküche mit geölten Eiche Massivholz Fronten
This is an example of a medium sized scandinavian galley open plan kitchen in Hamburg with a submerged sink, flat-panel cabinets, medium wood cabinets, concrete worktops, white splashback, glass sheet splashback, stainless steel appliances, porcelain flooring, no island and a wallpapered ceiling.
This is an example of a medium sized scandinavian galley open plan kitchen in Hamburg with a submerged sink, flat-panel cabinets, medium wood cabinets, concrete worktops, white splashback, glass sheet splashback, stainless steel appliances, porcelain flooring, no island and a wallpapered ceiling.
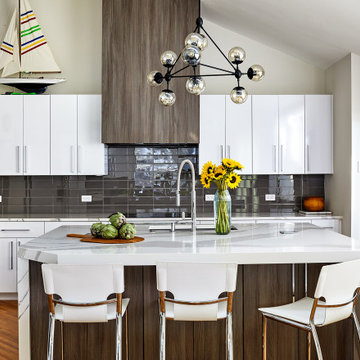
Photo of a large contemporary kitchen/diner in Chicago with a submerged sink, flat-panel cabinets, white cabinets, engineered stone countertops, brown splashback, glass tiled splashback, stainless steel appliances, medium hardwood flooring, an island, brown floors, white worktops and a vaulted ceiling.

This is an example of a midcentury kitchen in San Francisco with a submerged sink, flat-panel cabinets, white cabinets, concrete worktops, blue splashback, ceramic splashback, integrated appliances, light hardwood flooring, brown floors, grey worktops and a vaulted ceiling.

Photo of a large retro l-shaped kitchen/diner in Nashville with a submerged sink, flat-panel cabinets, medium wood cabinets, engineered stone countertops, green splashback, porcelain splashback, stainless steel appliances, medium hardwood flooring, an island, white worktops and a vaulted ceiling.
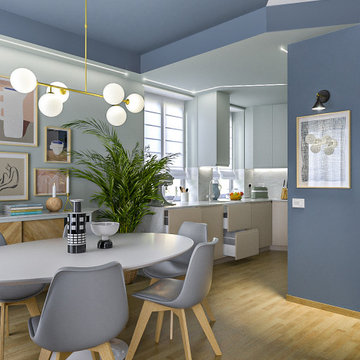
Liadesign
Inspiration for a small contemporary u-shaped kitchen/diner in Milan with a submerged sink, flat-panel cabinets, green cabinets, marble worktops, white splashback, marble splashback, stainless steel appliances, light hardwood flooring, no island, white worktops and a drop ceiling.
Inspiration for a small contemporary u-shaped kitchen/diner in Milan with a submerged sink, flat-panel cabinets, green cabinets, marble worktops, white splashback, marble splashback, stainless steel appliances, light hardwood flooring, no island, white worktops and a drop ceiling.
Kitchen with Flat-panel Cabinets and All Types of Ceiling Ideas and Designs
9