Kitchen with Flat-panel Cabinets and All Types of Ceiling Ideas and Designs
Refine by:
Budget
Sort by:Popular Today
221 - 240 of 18,529 photos
Item 1 of 3

www.genevacabinet.com . . . Geneva Cabinet Company, Lake Geneva WI, Kitchen with NanaWall window to screened in porch, Medallion Gold cabinetry, painted white cabinetry with Navy island, cooktop in island, cabinetry to ceiling with upper display cabinets, paneled ceiling, nautical lighting,

A cook's kitchen! This open plan is perfect for entertaining and cooking. The chic counterstools add interest and texture. Love the dark teal breakfast dining area.
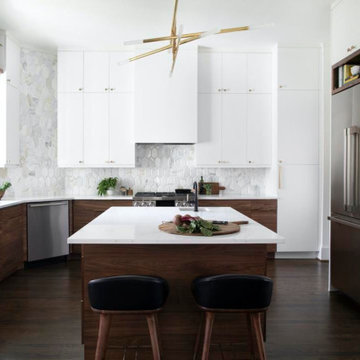
CHANTILLY - BG873
Like fine lace, Chantilly is a modern classic with feathery charcoal veins set against a crisp white background.
PATTERN: MOVEMENT VEINEDFINISH: POLISHEDCOLLECTION: BOUTIQUESLAB SIZE: JUMBO (65" X 130")

By removing a wall, the kitchen was opened up to both the dining room and living room. A structural column for the building was in the middle of the space; by covering it in wood paneling, the column became a distinctive architecture feature helping to define the space. To add lighting to a concrete ceiling, a false ceiling clad in wood was designed to allow for LED can lights; the cove was curved to match the shape of the building. Hardware restored from Broyhill Brasilia furniture was used as cabinet pulls, and the unit’s original Lightolier ceiling light fixtures were rewired and replated.

This LeClaire Iowa couple loved their views of the Mississippi River so much that they couldn’t leave them to build elsewhere. Instead, they worked with Wood Builders of the Quad Cities to rebuild a new home in the same location. The kitchen features Wynnbrooke Full Access Cabinetry in the Denali door painted white with a Pewter island. Black Stainless Steel KitchenAid appliances, Q Quartz Calacatta Laza countertops and our best-selling COREtec luxury vinyl plank flooring are also featured.

Design ideas for a medium sized modern galley open plan kitchen in Sydney with a built-in sink, flat-panel cabinets, white cabinets, engineered stone countertops, metallic splashback, mirror splashback, stainless steel appliances, porcelain flooring, an island, beige floors, white worktops and a drop ceiling.
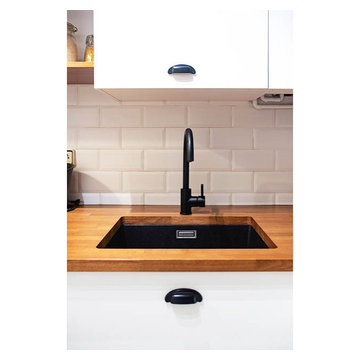
Reforma integral de la cocina en blanco y negro y elementos de madera natural. Recuperación del techo de revoltón y creación de barra de desayuno con lamparas colgantes

open plan kitchen
dining table
rattan chairs
rattan pendant
marble fire place
antique mirror
sash windows
glass pendant
sawn oak kitchen cabinet door
corian fronted kitchen cabinet door
marble kitchen island
bar stools
engineered wood flooring
brass kitchen handles
mylands soho house wall colour
sash windows
automatic blinds
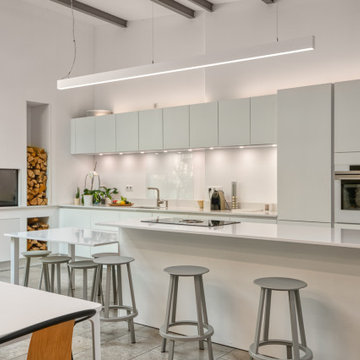
Contemporary galley kitchen in Bordeaux with a submerged sink, flat-panel cabinets, white cabinets, white appliances, an island, grey floors, white worktops and a vaulted ceiling.

This is an example of a contemporary u-shaped kitchen/diner in Sacramento with a submerged sink, flat-panel cabinets, medium wood cabinets, white splashback, engineered quartz splashback, stainless steel appliances, cement flooring, an island, grey floors, white worktops and exposed beams.

Quel plaisir de cuisiner tout en partageant un moment avec ses proches.
Dans cette nouvelle création, les propriétaires se sont orientés sur une valeur sûre : le mariage du blanc et du bois, souligné par des touches en acier.
Des allures scandinaves pour un espace à la fois épuré et chaleureux. Encore une fois les rangements sont nombreux. L’îlot central qui sert également de coin repas pour deux personnes assure parfaitement la liaison entre la cuisine et le salon.
La lumière naturelle traverse la pièce le jour, les spots intégrés prennent le relai la nuit. Tous les ingrédients sont réunis pour partager un bon moment dans cette nouvelle cuisine élégante en toute simplicité.
Vous avez envie de transformer votre cuisine ? Créer un espace qui vous ressemble ? Contactez-moi dès maintenant !
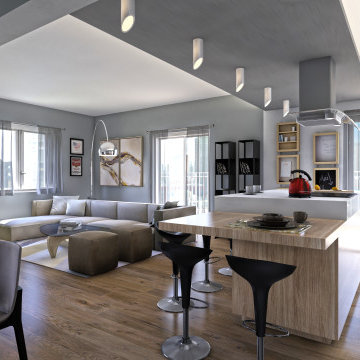
Inspiration for a large modern galley kitchen/diner in Other with a built-in sink, flat-panel cabinets, white cabinets, wood worktops, black splashback, slate splashback, stainless steel appliances, light hardwood flooring, an island, brown floors, brown worktops and a drop ceiling.

Reorganized kitchen and living room space. Walls were removed to open up and reconfigure the existing space. The ceiling was raised to give a more spacious look.
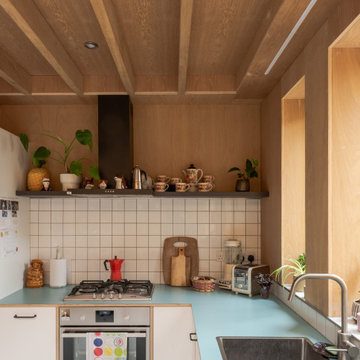
Photo of a retro l-shaped kitchen in London with wood worktops, blue worktops, a built-in sink, flat-panel cabinets, white cabinets, white splashback, stainless steel appliances and a wood ceiling.

With four bedrooms, three and a half bathrooms, and a revamped family room, this gut renovation of this three-story Westchester home is all about thoughtful design and meticulous attention to detail.
The kitchen was also opened up to embrace an open-concept layout, seamlessly merging with the dining and living areas. Neutral tones, ample storage, and a functional design define this inviting space.
---
Our interior design service area is all of New York City including the Upper East Side and Upper West Side, as well as the Hamptons, Scarsdale, Mamaroneck, Rye, Rye City, Edgemont, Harrison, Bronxville, and Greenwich CT.
For more about Darci Hether, see here: https://darcihether.com/
To learn more about this project, see here: https://darcihether.com/portfolio/hudson-river-view-home-renovation-westchester

Inspiration for a traditional l-shaped kitchen in Dallas with flat-panel cabinets, medium wood cabinets, brown splashback, integrated appliances, an island, beige floors, grey worktops, a timber clad ceiling and a vaulted ceiling.

Photo of a midcentury single-wall kitchen/diner in Kansas City with a submerged sink, flat-panel cabinets, medium wood cabinets, engineered stone countertops, multi-coloured splashback, granite splashback, integrated appliances, slate flooring, an island, black floors, white worktops and a vaulted ceiling.

Large modern galley open plan kitchen in Hertfordshire with a built-in sink, flat-panel cabinets, brown cabinets, engineered stone countertops, brown splashback, engineered quartz splashback, black appliances, concrete flooring, a breakfast bar, grey floors, brown worktops and a drop ceiling.

Medium sized modern grey and brown l-shaped kitchen/diner in Buckinghamshire with a built-in sink, flat-panel cabinets, grey cabinets, engineered stone countertops, white splashback, porcelain splashback, black appliances, ceramic flooring, an island, grey floors, white worktops, a drop ceiling and feature lighting.

This is an example of a medium sized contemporary grey and white single-wall kitchen/diner in Other with a single-bowl sink, flat-panel cabinets, grey cabinets, engineered stone countertops, grey splashback, engineered quartz splashback, integrated appliances, vinyl flooring, no island, beige floors, white worktops and a wallpapered ceiling.
Kitchen with Flat-panel Cabinets and All Types of Ceiling Ideas and Designs
12