Kitchen with Flat-panel Cabinets and Bamboo Flooring Ideas and Designs
Refine by:
Budget
Sort by:Popular Today
61 - 80 of 1,846 photos
Item 1 of 3

This residence, sited above a river canyon, is comprised of two intersecting building forms. The primary building form contains main living spaces on the upper floor and a guest bedroom, workroom, and garage at ground level. The roof rises from the intimacy of the master bedroom to provide a greater volume for the living room, while opening up to capture mountain views to the west and sun to the south. The secondary building form, with an opposing roof slope contains the kitchen, the entry, and the stair leading up to the main living space.
A.I.A. Wyoming Chapter Design Award of Merit 2008
Project Year: 2008

22 pages photography
Design ideas for a medium sized midcentury u-shaped kitchen in Portland with a submerged sink, flat-panel cabinets, grey cabinets, concrete worktops, white splashback, cement tile splashback, stainless steel appliances and bamboo flooring.
Design ideas for a medium sized midcentury u-shaped kitchen in Portland with a submerged sink, flat-panel cabinets, grey cabinets, concrete worktops, white splashback, cement tile splashback, stainless steel appliances and bamboo flooring.
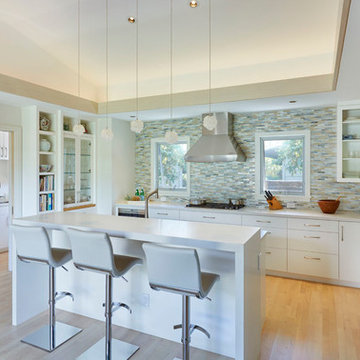
Kyle Rothenborg
Medium sized world-inspired u-shaped kitchen pantry in Hawaii with flat-panel cabinets, white cabinets, multi-coloured splashback, bamboo flooring, an island and brown floors.
Medium sized world-inspired u-shaped kitchen pantry in Hawaii with flat-panel cabinets, white cabinets, multi-coloured splashback, bamboo flooring, an island and brown floors.
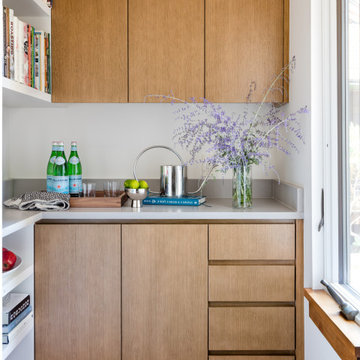
Design ideas for a medium sized modern kitchen in Seattle with flat-panel cabinets, brown cabinets, engineered stone countertops, grey splashback, engineered quartz splashback, stainless steel appliances, white worktops, bamboo flooring, no island and brown floors.
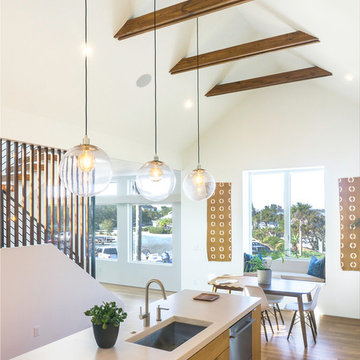
Design ideas for a medium sized contemporary l-shaped kitchen/diner in Los Angeles with a submerged sink, flat-panel cabinets, medium wood cabinets, concrete worktops, stainless steel appliances, bamboo flooring, an island and brown floors.
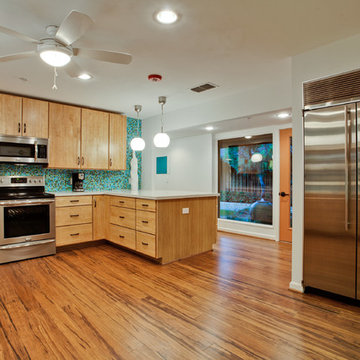
Inspiration for a large retro u-shaped kitchen in Dallas with a submerged sink, flat-panel cabinets, light wood cabinets, engineered stone countertops, multi-coloured splashback, mosaic tiled splashback, stainless steel appliances, bamboo flooring and a breakfast bar.

Complete overhaul of the common area in this wonderful Arcadia home.
The living room, dining room and kitchen were redone.
The direction was to obtain a contemporary look but to preserve the warmth of a ranch home.
The perfect combination of modern colors such as grays and whites blend and work perfectly together with the abundant amount of wood tones in this design.
The open kitchen is separated from the dining area with a large 10' peninsula with a waterfall finish detail.
Notice the 3 different cabinet colors, the white of the upper cabinets, the Ash gray for the base cabinets and the magnificent olive of the peninsula are proof that you don't have to be afraid of using more than 1 color in your kitchen cabinets.
The kitchen layout includes a secondary sink and a secondary dishwasher! For the busy life style of a modern family.
The fireplace was completely redone with classic materials but in a contemporary layout.
Notice the porcelain slab material on the hearth of the fireplace, the subway tile layout is a modern aligned pattern and the comfortable sitting nook on the side facing the large windows so you can enjoy a good book with a bright view.
The bamboo flooring is continues throughout the house for a combining effect, tying together all the different spaces of the house.
All the finish details and hardware are honed gold finish, gold tones compliment the wooden materials perfectly.
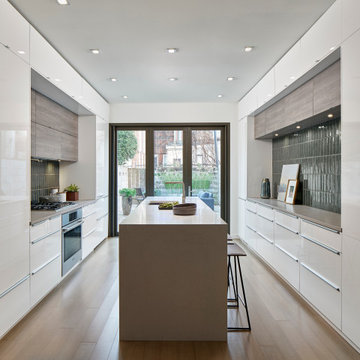
A new gourmet galley kitchen incorporates IKEA cabinet carcasses with custom doors and integrated Bosch appliances. Custom millwork by Jason Heilman Woodworking.
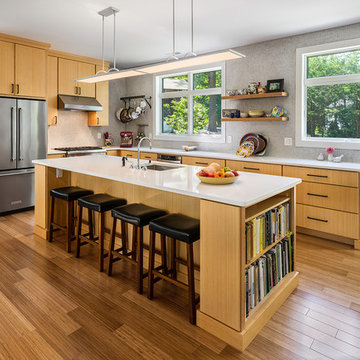
Photo of a contemporary l-shaped kitchen in Bridgeport with a submerged sink, flat-panel cabinets, ceramic splashback, stainless steel appliances, bamboo flooring, an island, brown floors, light wood cabinets and grey splashback.

Design ideas for a large world-inspired u-shaped kitchen/diner in Los Angeles with a single-bowl sink, flat-panel cabinets, light wood cabinets, granite worktops, grey splashback, stainless steel appliances, bamboo flooring, an island, beige floors and grey worktops.
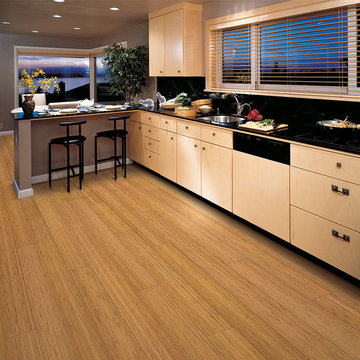
Color: Natural-Bamboo-Traditional-Vertical-Spice
Design ideas for a medium sized modern l-shaped kitchen/diner in Chicago with a single-bowl sink, flat-panel cabinets, light wood cabinets, black splashback, bamboo flooring and a breakfast bar.
Design ideas for a medium sized modern l-shaped kitchen/diner in Chicago with a single-bowl sink, flat-panel cabinets, light wood cabinets, black splashback, bamboo flooring and a breakfast bar.

Dale Lang
This is an example of a medium sized contemporary l-shaped open plan kitchen in Seattle with an island, flat-panel cabinets, engineered stone countertops, stainless steel appliances, a submerged sink, bamboo flooring, light wood cabinets, blue splashback and glass sheet splashback.
This is an example of a medium sized contemporary l-shaped open plan kitchen in Seattle with an island, flat-panel cabinets, engineered stone countertops, stainless steel appliances, a submerged sink, bamboo flooring, light wood cabinets, blue splashback and glass sheet splashback.
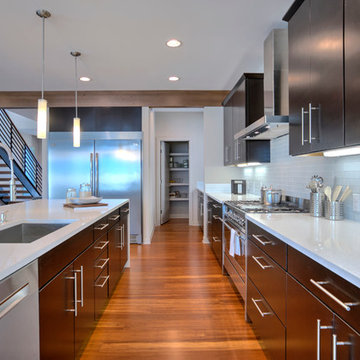
This transitional home in Lower Kennydale was designed to take advantage of all the light the area has to offer. Window design and layout is something we take pride in here at Signature Custom Homes. Some areas we love; the wine rack in the dining room, flat panel cabinets, waterfall quartz countertops, stainless steel appliances, and tiger hardwood flooring.
Photography: Layne Freedle

Brad Peebles
Photo of a small world-inspired galley kitchen/diner in Hawaii with a double-bowl sink, flat-panel cabinets, light wood cabinets, granite worktops, multi-coloured splashback, stainless steel appliances, bamboo flooring and an island.
Photo of a small world-inspired galley kitchen/diner in Hawaii with a double-bowl sink, flat-panel cabinets, light wood cabinets, granite worktops, multi-coloured splashback, stainless steel appliances, bamboo flooring and an island.

Small modern galley enclosed kitchen in Bridgeport with a submerged sink, flat-panel cabinets, medium wood cabinets, granite worktops, black splashback, stone slab splashback, stainless steel appliances, bamboo flooring, no island, beige floors and black worktops.
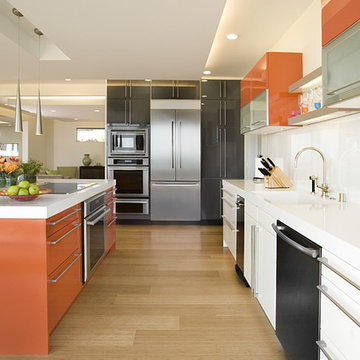
The glass cook top is located on the center island.
Medium sized contemporary galley kitchen/diner in San Francisco with stainless steel appliances, an integrated sink, flat-panel cabinets, orange cabinets, white splashback, bamboo flooring and beige floors.
Medium sized contemporary galley kitchen/diner in San Francisco with stainless steel appliances, an integrated sink, flat-panel cabinets, orange cabinets, white splashback, bamboo flooring and beige floors.
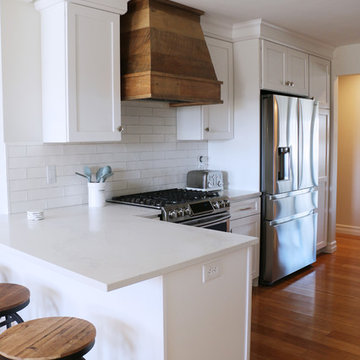
Julie Piesz, CKBD
Small classic l-shaped kitchen/diner in Detroit with a submerged sink, flat-panel cabinets, white cabinets, engineered stone countertops, white splashback, metro tiled splashback, stainless steel appliances, bamboo flooring, a breakfast bar and brown floors.
Small classic l-shaped kitchen/diner in Detroit with a submerged sink, flat-panel cabinets, white cabinets, engineered stone countertops, white splashback, metro tiled splashback, stainless steel appliances, bamboo flooring, a breakfast bar and brown floors.

Photography © Claudia Uribe-Touri
Photo of a large contemporary single-wall kitchen/diner in Miami with a submerged sink, flat-panel cabinets, medium wood cabinets, marble worktops, multi-coloured splashback, marble splashback, stainless steel appliances, bamboo flooring, an island and beige floors.
Photo of a large contemporary single-wall kitchen/diner in Miami with a submerged sink, flat-panel cabinets, medium wood cabinets, marble worktops, multi-coloured splashback, marble splashback, stainless steel appliances, bamboo flooring, an island and beige floors.
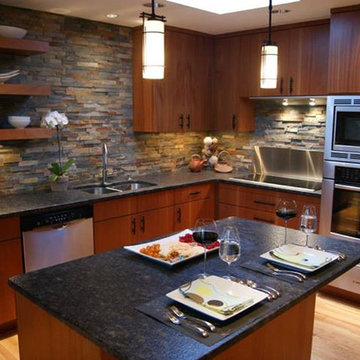
We absolutly love this complete kitchen remodel that was inspired by Frank Lloyd Wright's prairie style. The stone mosaic kitchen backsplash is especially captivating with the undershelf lighting. The interior design and lighting was done by Rebecca Pace at RHLP Design, and the wall and floor tiles are from Byrd Tile Distributors in Raleigh, NC.
Kitchen with Flat-panel Cabinets and Bamboo Flooring Ideas and Designs
4
