Kitchen with Flat-panel Cabinets and Brown Cabinets Ideas and Designs
Refine by:
Budget
Sort by:Popular Today
81 - 100 of 8,249 photos
Item 1 of 3
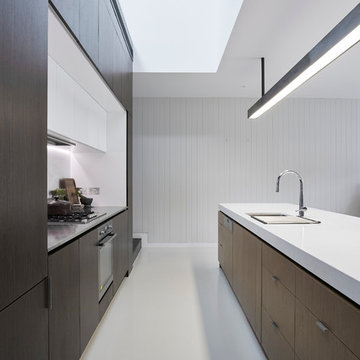
Fraser Marsden
Design ideas for a medium sized contemporary galley kitchen/diner in Melbourne with a submerged sink, flat-panel cabinets, brown cabinets, composite countertops, white splashback, stone slab splashback, stainless steel appliances, concrete flooring and an island.
Design ideas for a medium sized contemporary galley kitchen/diner in Melbourne with a submerged sink, flat-panel cabinets, brown cabinets, composite countertops, white splashback, stone slab splashback, stainless steel appliances, concrete flooring and an island.
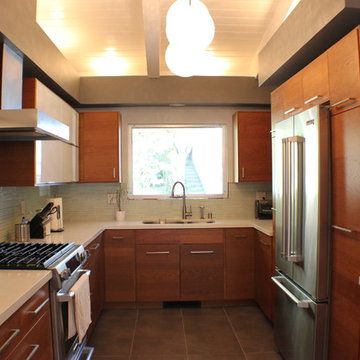
U-shaped small kitchen with big style.
This is an example of a retro u-shaped kitchen/diner in Los Angeles with a submerged sink, flat-panel cabinets and brown cabinets.
This is an example of a retro u-shaped kitchen/diner in Los Angeles with a submerged sink, flat-panel cabinets and brown cabinets.
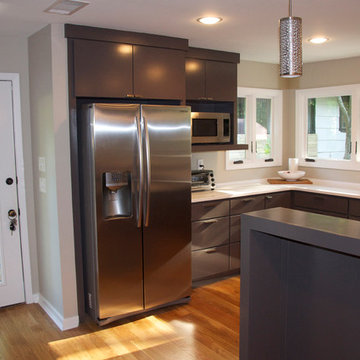
Photo by Seabold Studio
Photo of a medium sized contemporary l-shaped enclosed kitchen in Jackson with a submerged sink, flat-panel cabinets, brown cabinets, engineered stone countertops, stainless steel appliances, medium hardwood flooring and an island.
Photo of a medium sized contemporary l-shaped enclosed kitchen in Jackson with a submerged sink, flat-panel cabinets, brown cabinets, engineered stone countertops, stainless steel appliances, medium hardwood flooring and an island.
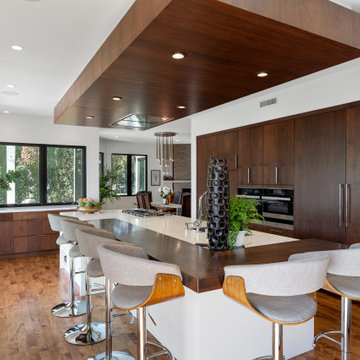
Immediately upon entering the front door of this modern remodel, you are greeted with a state-of-the-art lighted glass-front wine closet backed with quartz and wine pegs. Designed to highlight the owner’s superb worldwide wine collection and capture their travel memories, this spectacular wine closet and adjoining bar area provides the perfect serving area while entertaining family and friends.
A fresh mixture of finishes, colors, and style brings new life and traditional elegance to the streamlined kitchen. The generous quartz countertop island features raised stained butcher block for the bar seating area. The drop-down ceiling is detailed in stained wood with subtle brass inlays, recessed hood, and lighting.
A home addition allowed for a completely new primary bath design and layout, including a supersized walk-in shower, lighted dry sauna, soaking tub, and generous floating vanity with integrated sinks and radiant floor heating. The primary suite coordinates seamlessly with its stained tongue & groove raised ceiling, and wrapped beams.
Photographer: Andrew Orozco
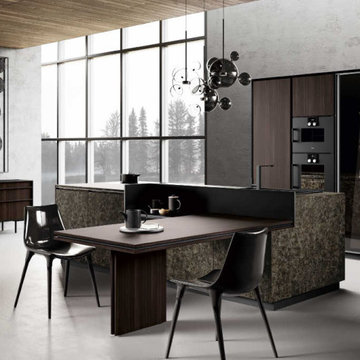
Step into this modern kitchen, a beautifully designed space where the standout feature is a stunning stone island. This central element commands attention, its natural veins and subtle color variations adding depth and visual interest. Complementing the clean lines of the cabinetry and sleek surfaces around, the stone island introduces a touch of natural elegance. In a harmonious blend of the contemporary and the timeless, this modern kitchen offers a stylish, functional space that invites you to gather, cook, and enjoy.

The home was a very outdated Southwest style with Aztec architectural elements, and it was time for a transformation to the beautiful modern style you see now. We ripped out all the flooring throughout, squared off and removed a lot of the Aztec styled elements in the home, redesigned the fireplace and opened up the kitchen. In the kitchen, we opened up a wall that made the kitchen feel very closed in, allowing us room to make a more linear and open kitchen. Opening up the kitchen and its new layout allowed us to create a large accent island that is truly a statement piece. Our clients hand selected every finish you see, including the rare granite that has beautiful pops of purple and waterfall edges. To create some contrast, the island has a pretty neutral taupe acrylic cabinetry and the perimeter has textured laminate cabinets with a fun white geometric backsplash. Our clients use their TV in their kitchen, so we created a custom built in just for their TV on the backwall. For the fireplace to now match the homes new style, we reshaped it to have sleek lines and had custom metal pieces acid washed for the center with stacked stone on the sides for texture. Enjoy!

Designer: Matt Yaney
Photo Credit: KC Creative Designs
Design ideas for a medium sized classic galley kitchen/diner in Phoenix with a belfast sink, flat-panel cabinets, brown cabinets, granite worktops, beige splashback, cement tile splashback, black appliances, terracotta flooring, an island, red floors and beige worktops.
Design ideas for a medium sized classic galley kitchen/diner in Phoenix with a belfast sink, flat-panel cabinets, brown cabinets, granite worktops, beige splashback, cement tile splashback, black appliances, terracotta flooring, an island, red floors and beige worktops.
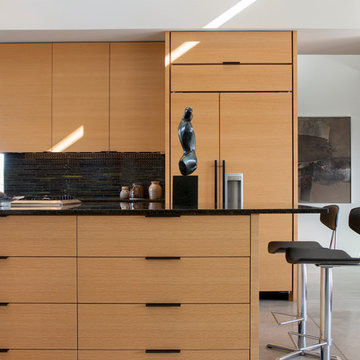
This is an example of a contemporary kitchen in Other with flat-panel cabinets, brown cabinets, black splashback, stainless steel appliances, an island and grey floors.
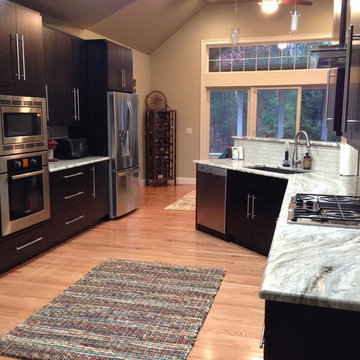
Design ideas for a contemporary galley kitchen/diner in Manchester with a submerged sink, flat-panel cabinets, brown cabinets, granite worktops, beige splashback, metro tiled splashback and stainless steel appliances.
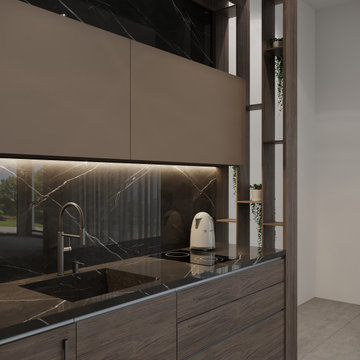
Design ideas for a small modern single-wall enclosed kitchen in Miami with a submerged sink, flat-panel cabinets, brown cabinets, engineered stone countertops, black splashback, engineered quartz splashback, black appliances and black worktops.
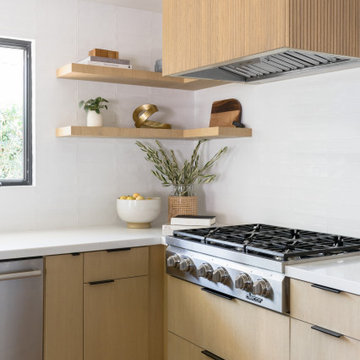
Inspiration for a medium sized scandinavian l-shaped kitchen/diner in Orange County with a belfast sink, flat-panel cabinets, brown cabinets, engineered stone countertops, white splashback, ceramic splashback, stainless steel appliances, light hardwood flooring, an island, brown floors, white worktops and a vaulted ceiling.

Design ideas for a small modern u-shaped kitchen/diner in DC Metro with a submerged sink, flat-panel cabinets, brown cabinets, engineered stone countertops, grey splashback, glass tiled splashback, stainless steel appliances, medium hardwood flooring, no island, brown floors and grey worktops.

For years, Jen wanted to cook and bake in a kitchen where she could hone her substantial talents as a professional chef. Her small kitchen was not up to the task. When she was ready to build, she enlisted Shelter Architecture to design a space that is both exquisite and functional. Interior photos by Kevin Healy, before and after outdoor sequential photos by Greg Schmidt. Lower deck, handrail and interior pipe rail shelving by the homeowner.
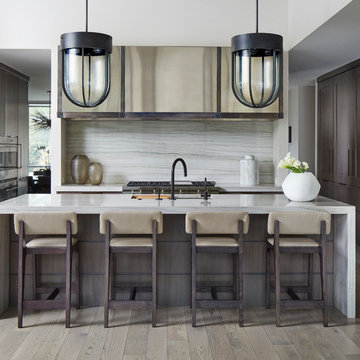
This custom new construction home located in Fox Trail, Illinois was designed for a sizeable family who do a lot of extended family entertaining. There was a strong need to have the ability to entertain large groups and the family cooks together. The family is of Indian descent and because of this there were a lot of functional requirements including thoughtful solutions for dry storage and spices.
The architecture of this project is more modern aesthetic, so the kitchen design followed suit. The home sits on a wooded site and has a pool and lots of glass. Taking cues from the beautiful site, O’Brien Harris Cabinetry in Chicago focused the design on bringing the outdoors in with the goal of achieving an organic feel to the room. They used solid walnut timber with a very natural stain so the grain of the wood comes through.
There is a very integrated feeling to the kitchen. The volume of the space really opens up when you get to the kitchen. There was a lot of thoughtfulness on the scaling of the cabinetry which around the perimeter is nestled into the architecture. obrienharris.com

Inspiration for a medium sized modern u-shaped enclosed kitchen in Milwaukee with a submerged sink, flat-panel cabinets, brown cabinets, engineered stone countertops, white splashback, stone slab splashback, stainless steel appliances, medium hardwood flooring, no island and red floors.
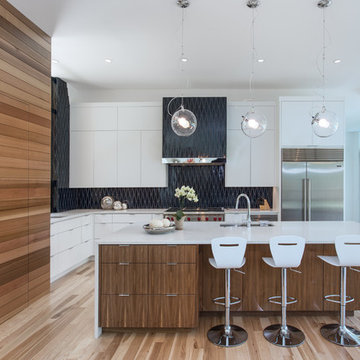
Photography by Ann Hiner
Contemporary l-shaped open plan kitchen in Austin with a submerged sink, flat-panel cabinets, brown cabinets, black splashback, stainless steel appliances, light hardwood flooring, an island and beige floors.
Contemporary l-shaped open plan kitchen in Austin with a submerged sink, flat-panel cabinets, brown cabinets, black splashback, stainless steel appliances, light hardwood flooring, an island and beige floors.
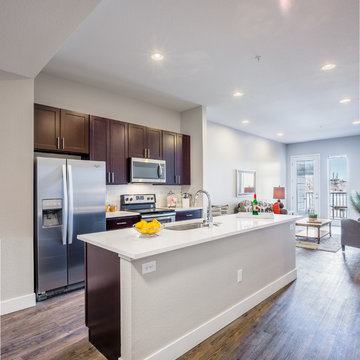
Modern, open floor plan with stainless steel appliances
Design ideas for a small modern galley kitchen/diner in Denver with a built-in sink, flat-panel cabinets, brown cabinets, white splashback, medium hardwood flooring, an island and brown floors.
Design ideas for a small modern galley kitchen/diner in Denver with a built-in sink, flat-panel cabinets, brown cabinets, white splashback, medium hardwood flooring, an island and brown floors.
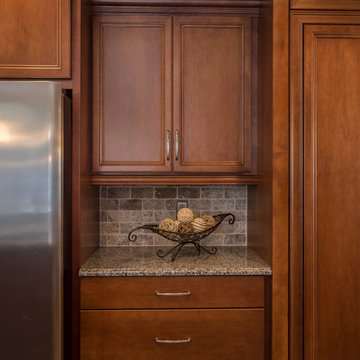
Beth Johnson
Photo of a medium sized classic l-shaped kitchen/diner in Raleigh with a single-bowl sink, flat-panel cabinets, brown cabinets, granite worktops, grey splashback, stone tiled splashback, stainless steel appliances, porcelain flooring and an island.
Photo of a medium sized classic l-shaped kitchen/diner in Raleigh with a single-bowl sink, flat-panel cabinets, brown cabinets, granite worktops, grey splashback, stone tiled splashback, stainless steel appliances, porcelain flooring and an island.
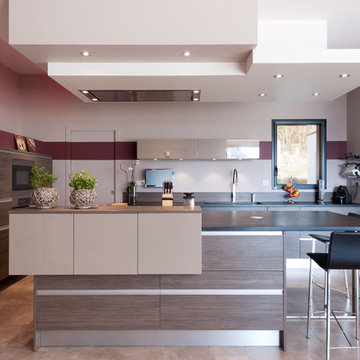
Medium sized contemporary l-shaped open plan kitchen in Nantes with an island, brown cabinets, granite worktops, brown splashback, stainless steel appliances and flat-panel cabinets.
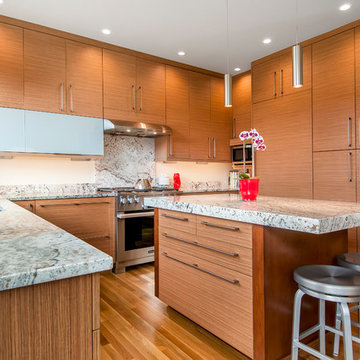
Featured on Houzz: 'Kitchen of the Week'
Photographer: Dan Farmer
Medium sized contemporary u-shaped kitchen/diner in Boise with flat-panel cabinets, brown cabinets, granite worktops, white splashback, stone slab splashback, integrated appliances, medium hardwood flooring, an island, a submerged sink, brown floors and grey worktops.
Medium sized contemporary u-shaped kitchen/diner in Boise with flat-panel cabinets, brown cabinets, granite worktops, white splashback, stone slab splashback, integrated appliances, medium hardwood flooring, an island, a submerged sink, brown floors and grey worktops.
Kitchen with Flat-panel Cabinets and Brown Cabinets Ideas and Designs
5