Kitchen with Flat-panel Cabinets and Cement Flooring Ideas and Designs
Refine by:
Budget
Sort by:Popular Today
1 - 20 of 3,641 photos
Item 1 of 3

Bespoke kitchen design - pill shaped fluted island with ink blue wall cabinetry. Zellige tiles clad the shelves and chimney breast, paired with patterned encaustic floor tiles.

Shoootin
Inspiration for a contemporary single-wall enclosed kitchen in Paris with a built-in sink, flat-panel cabinets, green cabinets, wood worktops, white splashback, integrated appliances, cement flooring, no island, grey floors and beige worktops.
Inspiration for a contemporary single-wall enclosed kitchen in Paris with a built-in sink, flat-panel cabinets, green cabinets, wood worktops, white splashback, integrated appliances, cement flooring, no island, grey floors and beige worktops.

Photo of a large retro u-shaped kitchen in Los Angeles with a submerged sink, flat-panel cabinets, blue splashback, stainless steel appliances, an island, grey floors, medium wood cabinets, quartz worktops, glass tiled splashback and cement flooring.

Image by Peter Rymwid Architectural Photography
Large contemporary kitchen in New York with an integrated sink, flat-panel cabinets, light wood cabinets, concrete worktops, integrated appliances, cement flooring, multiple islands, grey floors and grey worktops.
Large contemporary kitchen in New York with an integrated sink, flat-panel cabinets, light wood cabinets, concrete worktops, integrated appliances, cement flooring, multiple islands, grey floors and grey worktops.

A mid-size minimalist bar shaped kitchen gray concrete floor, with flat panel black cabinets with a double bowl sink and yellow undermount cabinet lightings with a wood shiplap backsplash and black granite conutertop

Photo of a large contemporary galley kitchen in Sydney with a submerged sink, flat-panel cabinets, black cabinets, engineered stone countertops, white splashback, porcelain splashback, black appliances, cement flooring, grey floors, black worktops and a vaulted ceiling.

Large classic l-shaped kitchen/diner in Philadelphia with a single-bowl sink, flat-panel cabinets, medium wood cabinets, quartz worktops, white splashback, ceramic splashback, stainless steel appliances, cement flooring, an island, white floors and white worktops.

Au pied du métro Saint-Placide, ce spacieux appartement haussmannien abrite un jeune couple qui aime les belles choses.
J’ai choisi de garder les moulures et les principaux murs blancs, pour mettre des touches de bleu et de vert sapin, qui apporte de la profondeur à certains endroits de l’appartement.
La cuisine ouverte sur le salon, en marbre de Carrare blanc, accueille un ilot qui permet de travailler, cuisiner tout en profitant de la lumière naturelle.
Des touches de laiton viennent souligner quelques détails, et des meubles vintage apporter un côté stylisé, comme le buffet recyclé en meuble vasque dans la salle de bains au total look New-York rétro.

Small contemporary single-wall open plan kitchen in Paris with flat-panel cabinets, white cabinets, black splashback, a submerged sink, granite worktops, ceramic splashback, stainless steel appliances, cement flooring, no island, multi-coloured floors and black worktops.

Stéphane Vasco © 2017 Houzz
Small scandi single-wall open plan kitchen in Paris with a submerged sink, white cabinets, laminate countertops, black splashback, terracotta splashback, integrated appliances, cement flooring, no island, white floors and flat-panel cabinets.
Small scandi single-wall open plan kitchen in Paris with a submerged sink, white cabinets, laminate countertops, black splashback, terracotta splashback, integrated appliances, cement flooring, no island, white floors and flat-panel cabinets.

Inspiration for a small contemporary u-shaped enclosed kitchen in Sydney with a built-in sink, light wood cabinets, white splashback, mosaic tiled splashback, black appliances, cement flooring, no island, grey floors, white worktops and flat-panel cabinets.

Inspiration for a medium sized midcentury u-shaped enclosed kitchen in Minneapolis with a submerged sink, flat-panel cabinets, medium wood cabinets, engineered stone countertops, white splashback, cement tile splashback, stainless steel appliances, cement flooring, no island, grey floors and black worktops.

Photo of a large contemporary u-shaped kitchen/diner in Paris with a single-bowl sink, blue cabinets, marble worktops, white splashback, marble splashback, cement flooring, an island, grey floors, white worktops and flat-panel cabinets.

Cuisine - une implantation en U pour cette cuisine IKEA KUNGSBACKA noir mat, placée sous la fenêtre de toit apportant lumière et plus de hauteur sous plafond. © Hugo Hébrard - www.hugohebrard.com
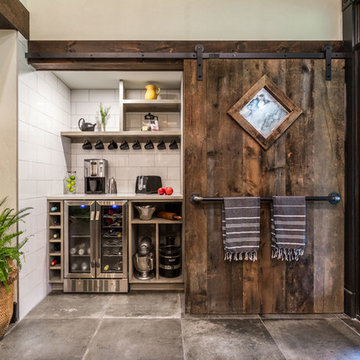
Brittany Fecteau
Inspiration for a large country l-shaped kitchen pantry in Manchester with a submerged sink, flat-panel cabinets, black cabinets, engineered stone countertops, white splashback, porcelain splashback, stainless steel appliances, cement flooring, an island, grey floors and white worktops.
Inspiration for a large country l-shaped kitchen pantry in Manchester with a submerged sink, flat-panel cabinets, black cabinets, engineered stone countertops, white splashback, porcelain splashback, stainless steel appliances, cement flooring, an island, grey floors and white worktops.

A modern kitchen design, flooded with natural light from the sky lights above and the asymmetric glazing. With everything considered including where the clients would keep their cook books and photos.
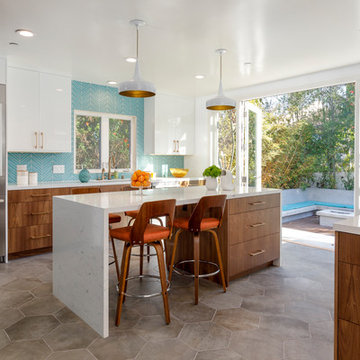
Inspiration for a large retro u-shaped enclosed kitchen in Los Angeles with a submerged sink, flat-panel cabinets, medium wood cabinets, quartz worktops, blue splashback, glass tiled splashback, stainless steel appliances, cement flooring, an island and grey floors.
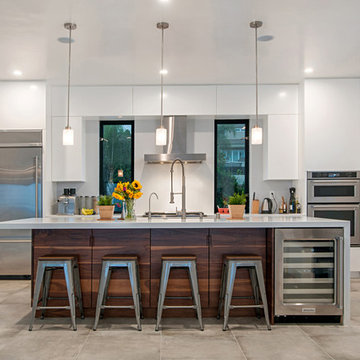
This is an example of a medium sized modern galley enclosed kitchen in San Diego with flat-panel cabinets, white cabinets, engineered stone countertops, stainless steel appliances, cement flooring, an island and grey floors.
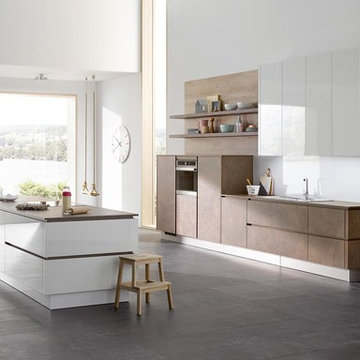
Inspiration for a medium sized modern single-wall open plan kitchen in New York with flat-panel cabinets, brown cabinets, engineered stone countertops, white splashback, glass sheet splashback, cement flooring, an island and grey floors.
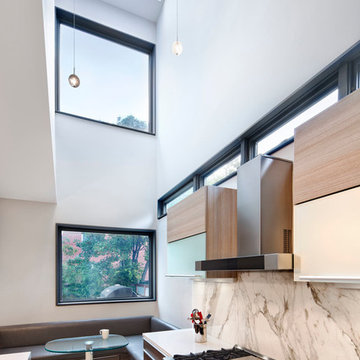
David Joseph
Inspiration for a medium sized contemporary kitchen/diner in New York with flat-panel cabinets, medium wood cabinets, engineered stone countertops, white splashback, marble splashback, stainless steel appliances and cement flooring.
Inspiration for a medium sized contemporary kitchen/diner in New York with flat-panel cabinets, medium wood cabinets, engineered stone countertops, white splashback, marble splashback, stainless steel appliances and cement flooring.
Kitchen with Flat-panel Cabinets and Cement Flooring Ideas and Designs
1