Kitchen with Flat-panel Cabinets and Ceramic Flooring Ideas and Designs
Refine by:
Budget
Sort by:Popular Today
61 - 80 of 30,834 photos
Item 1 of 3

Эта большая угловая кухня графитового цвета с тонкой столешницей из компакт ламината – идеальный выбор для тех, кто ценит минимализм и современный стиль. Столешница из компактного ламината отличается долговечностью и устойчивостью к пятнам и царапинам, а отсутствие ручек придает кухне гладкий бесшовный вид. Темная гамма и деревянные фасады создают теплую уютную атмосферу, а широкая планировка кухни предлагает достаточно места для приготовления пищи и приема гостей.

This modern style kitchen is a great example of how to achieve a sleek and stylish look on a budget. The use of simple and clean lines, paired with a neutral color scheme, creates a timeless and elegant design. The cabinets are made from affordable materials, such as melamine, while still providing ample storage space. The black hardware and fixtures give a modern edge to the overall look of the kitchen.
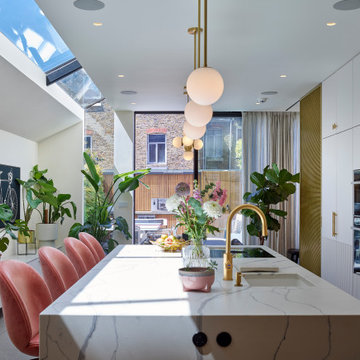
This is an example of a large contemporary galley kitchen/diner in London with a submerged sink, flat-panel cabinets, white cabinets, composite countertops, travertine splashback, white appliances, ceramic flooring, an island, grey floors, white worktops and feature lighting.

Фото: Шангина Ольга
Стиль: Рябова Ольга
Photo of a medium sized contemporary l-shaped enclosed kitchen in Moscow with a submerged sink, flat-panel cabinets, white cabinets, composite countertops, beige splashback, ceramic flooring, an island, beige floors and beige worktops.
Photo of a medium sized contemporary l-shaped enclosed kitchen in Moscow with a submerged sink, flat-panel cabinets, white cabinets, composite countertops, beige splashback, ceramic flooring, an island, beige floors and beige worktops.

Die Küche als Durchgangsraum mit zwei Verbindungen zu anderen Zimmern ist eine echte Herausforderung, die in diesem Fall edel und unauffällig gelöst wurde. Sowohl die Hochschränke als auch der Küchenblock als Kochinsel lassen den Raum geschlossen wirken, während der seitliche Durchgang zum Nebenraum offen bleibt.
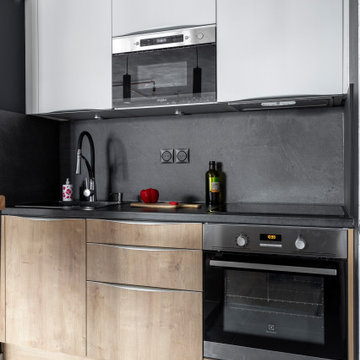
Le détail de la cuisine Teissa. Le plan et crédences ont été posés par le client.
Photo of a small industrial single-wall kitchen/diner in Paris with a submerged sink, flat-panel cabinets, white cabinets, laminate countertops, grey splashback, stainless steel appliances, ceramic flooring, an island, grey floors and grey worktops.
Photo of a small industrial single-wall kitchen/diner in Paris with a submerged sink, flat-panel cabinets, white cabinets, laminate countertops, grey splashback, stainless steel appliances, ceramic flooring, an island, grey floors and grey worktops.
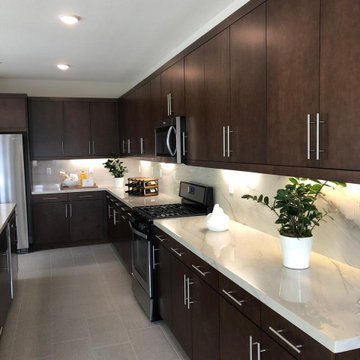
This modern kitchen in Playa Del Rey CA gives off a chic look with it's wooden frameless cabinets, calacatta quartz countertop, gorgeous backsplash and under cabinet lighting.
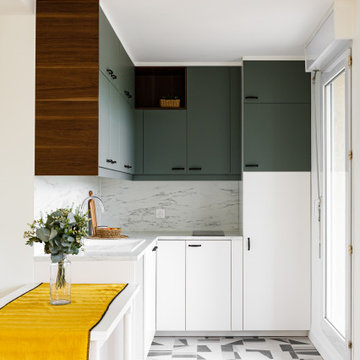
Design ideas for a small scandinavian l-shaped open plan kitchen in Paris with a single-bowl sink, flat-panel cabinets, laminate countertops, white splashback, integrated appliances, ceramic flooring, no island and grey floors.

This all white kitchen in Meopham features an almost perfectly symmetrical design with a large waterfall kitchen island. Empira White Caesarstone was chosen for the work surfaces and matching full height stunning splashback. A Bora induction hob and stylish appliances from Siemens complete the sophisticated look and create a sociable living space that will not only be functional, but a pleasure to cook and entertain in.
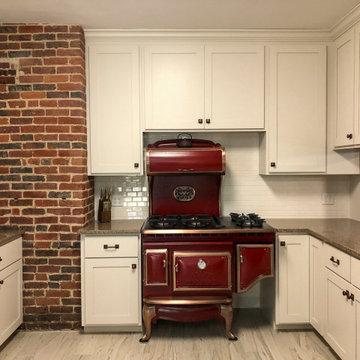
This is an example of a large victorian u-shaped enclosed kitchen in Cleveland with a belfast sink, flat-panel cabinets, white cabinets, engineered stone countertops, white splashback, metro tiled splashback, coloured appliances, ceramic flooring, no island, white floors and brown worktops.
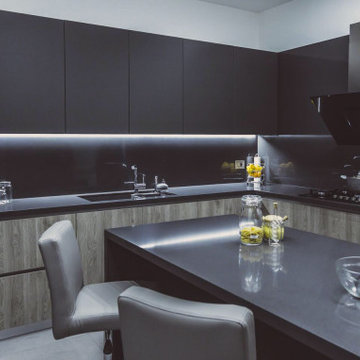
Large modern l-shaped kitchen in Other with a double-bowl sink, flat-panel cabinets, quartz worktops, grey splashback, stainless steel appliances, ceramic flooring, an island, grey floors and grey worktops.

This is an example of a large classic l-shaped open plan kitchen in Paris with a submerged sink, flat-panel cabinets, light wood cabinets, laminate countertops, multi-coloured splashback, cement tile splashback, integrated appliances, ceramic flooring, an island, grey floors, grey worktops and exposed beams.
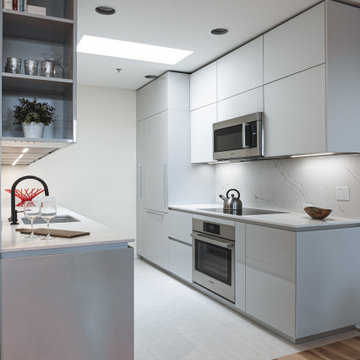
Small modern galley kitchen/diner in Portland with a submerged sink, flat-panel cabinets, grey cabinets, engineered stone countertops, white splashback, engineered quartz splashback, integrated appliances, ceramic flooring, no island, white floors and white worktops.
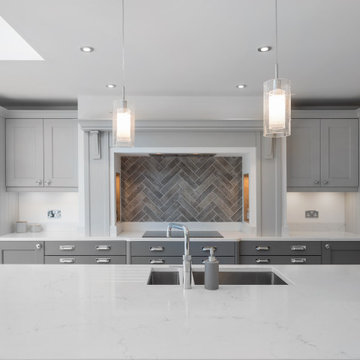
The project brief was to modernise, renovate and extend an existing property in Walsall, UK. Maintaining a classic but modern style, the property was extended and finished with a light grey render and grey stone slip cladding. Large windows, lantern-style skylights and roof skylights allow plenty of light into the open-plan spaces and rooms.
The full-height stone clad gable to the rear houses the main staircase, receiving plenty of daylight
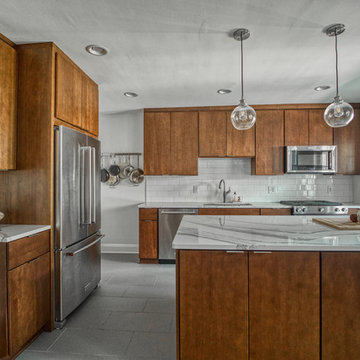
Photo of a medium sized contemporary l-shaped kitchen/diner in Baltimore with a submerged sink, flat-panel cabinets, brown cabinets, engineered stone countertops, white splashback, metro tiled splashback, stainless steel appliances, ceramic flooring, an island, grey floors and white worktops.

Designed by X-Space Architects.
Photo by Dion Robeson.
X-Space Architects remains proud that this project superseded the client’s expectations whilst remaining within their budget constraints

Duplex Y is located in a multi apartment building, typical to the Carmel mountain neighborhoods. The building has several entrances due to the slope it sits on.
Duplex Y has its own separate entrance and a beautiful view towards Haifa bay and the Golan Heights that can be seen on a clear weather day.
The client - a computer high-tech couple, with their two small daughters asked us for a simple and functional design that could remind them of their frequent visits to central and northern Europe. Their request has been accepted.
Our planning approach was simple indeed, maybe even simple in a radical way:
We followed the principle of clean and ultra minimal spaces, that serve their direct mission only.
Complicated geometry of the rooms has been simplified by implementing built-in wood furniture into numerous niches.
The most 'complicated' room (due to its broken geometry, narrow proportions and sloped ceiling) has been turned into a kid's room shaped as a clean 'wood box' for fun, games and 'edutainment'.
The storage room has been refurbished to maximize it's purpose by creating enough space to store 90% of the entire family's demand.
We've tried to avoid unnecessary decoration. 97% of the design has its functional use in addition to its atmospheric qualities.
Several elements like the structural cylindrical column were exposed to show their original material - concrete.
Photos: Julia Berezina
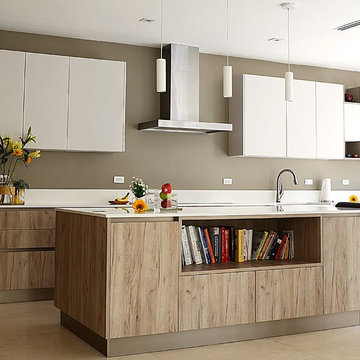
Kitchen By Italkraft Aventura
Photo of a kitchen/diner in Miami with a double-bowl sink, flat-panel cabinets, light wood cabinets, white splashback, stainless steel appliances, ceramic flooring, an island, beige floors and white worktops.
Photo of a kitchen/diner in Miami with a double-bowl sink, flat-panel cabinets, light wood cabinets, white splashback, stainless steel appliances, ceramic flooring, an island, beige floors and white worktops.
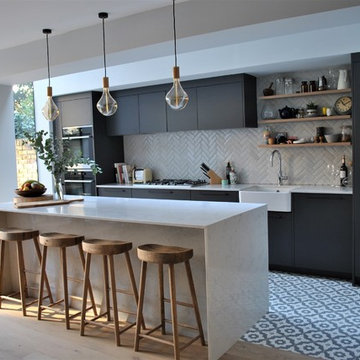
This beautiful contemporary dark grey kitchen was designed for a young professional family home in Clapham.
Modern cabinetry and appliances were complimented with a traditional ceramic Belfast sink and floating shelves above to create a warm and inviting atmosphere to the interior.
The island was framed in stone downstands at each end and a matching stone back panel , providing beautiful design detail to the overall look.
Moroccan style tiles were used in the main kitchen area and in the rest of the room a wooden floor was laid.
This beautifully designed kitchen is still very practical and the large double utility cupboard on the right houses the boiler, washing machine and dryer

Kitchen By 2id Interiors
Photo Credits Emilio Collavino
Large contemporary single-wall kitchen pantry in Miami with a single-bowl sink, flat-panel cabinets, medium wood cabinets, marble worktops, white splashback, marble splashback, stainless steel appliances, ceramic flooring, an island, white floors and white worktops.
Large contemporary single-wall kitchen pantry in Miami with a single-bowl sink, flat-panel cabinets, medium wood cabinets, marble worktops, white splashback, marble splashback, stainless steel appliances, ceramic flooring, an island, white floors and white worktops.
Kitchen with Flat-panel Cabinets and Ceramic Flooring Ideas and Designs
4