Kitchen with Flat-panel Cabinets and Coloured Appliances Ideas and Designs
Refine by:
Budget
Sort by:Popular Today
1 - 20 of 2,774 photos
Item 1 of 3

Design ideas for a medium sized classic single-wall open plan kitchen in London with light hardwood flooring, beige floors, a built-in sink, flat-panel cabinets, green cabinets, yellow splashback, marble splashback, coloured appliances, an island and white worktops.

This is an example of a medium sized scandi open plan kitchen in London with an integrated sink, flat-panel cabinets, green cabinets, white splashback, ceramic splashback, coloured appliances, laminate floors, an island and grey floors.

This amazing old house was in need of something really special and by mixing a couple of antiques with modern dark Eggersmann units we have a real stand out kitchen that looks like no other we have ever done. What a joy to work with such a visionary client and on such a beautiful home.
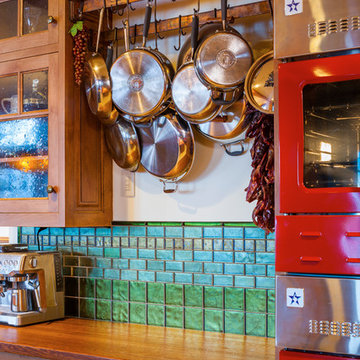
Karl Neumann Photography
Design ideas for a large rustic u-shaped kitchen in Seattle with flat-panel cabinets, medium wood cabinets, wood worktops, green splashback, coloured appliances and an island.
Design ideas for a large rustic u-shaped kitchen in Seattle with flat-panel cabinets, medium wood cabinets, wood worktops, green splashback, coloured appliances and an island.

Design ideas for a medium sized retro galley kitchen/diner in Austin with a submerged sink, flat-panel cabinets, medium wood cabinets, engineered stone countertops, yellow splashback, ceramic splashback, coloured appliances, concrete flooring, no island, grey floors, white worktops and a wood ceiling.
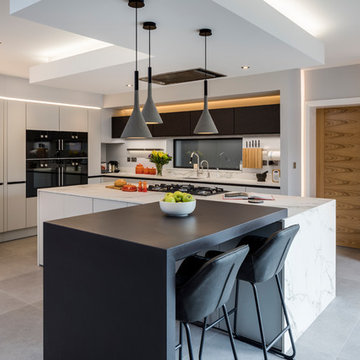
Chris Snook
Design ideas for a large contemporary kitchen in West Midlands with a single-bowl sink, composite countertops, white splashback, marble splashback, coloured appliances, porcelain flooring, an island, grey floors, flat-panel cabinets, white cabinets and white worktops.
Design ideas for a large contemporary kitchen in West Midlands with a single-bowl sink, composite countertops, white splashback, marble splashback, coloured appliances, porcelain flooring, an island, grey floors, flat-panel cabinets, white cabinets and white worktops.

This sophisticated kitchen and dining space was created to provide our client with the ultra-modern space of their dreams. Sleek, glossy finishes were carried throughout, while simple, geometric lines accented the open space.
Walls were modified and removed to create an open concept layout, while the old flooring was replaced with a modern hardwood.
Major highlights of the kitchen are the marble tile backsplash, champagne bronze fixtures and hidden stove vent fan.
Ask us for more details on specific materials.
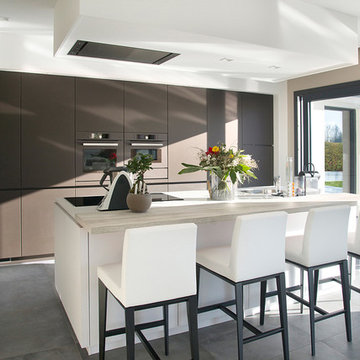
Didier Van Hau
Large contemporary kitchen in Lille with flat-panel cabinets, brown cabinets, coloured appliances, an island and wood worktops.
Large contemporary kitchen in Lille with flat-panel cabinets, brown cabinets, coloured appliances, an island and wood worktops.

Oversize floor stencil used here to echo the oversize flower pattern used in the adjacent hall. Drawer faces are cut to mimic the openings on the salvaged pantry doors. Counters and backsplash are recycled chalkboards from Ballard High School fit with a stainless edge.

Photo: Lauren Andersen © 2018 Houzz
Photo of an eclectic galley open plan kitchen in San Francisco with a submerged sink, flat-panel cabinets, medium wood cabinets, wood worktops, black splashback, stone slab splashback, coloured appliances, medium hardwood flooring, an island and brown floors.
Photo of an eclectic galley open plan kitchen in San Francisco with a submerged sink, flat-panel cabinets, medium wood cabinets, wood worktops, black splashback, stone slab splashback, coloured appliances, medium hardwood flooring, an island and brown floors.

Glencoe Cashmere's cool colouring and high gloss finish offer the the ultimate in urban style - perfect for the modern home. Create a striking contrast of colour and texture by completing your kitchen with smooth Corian worktops and split-face slate mosaic wall tiles.
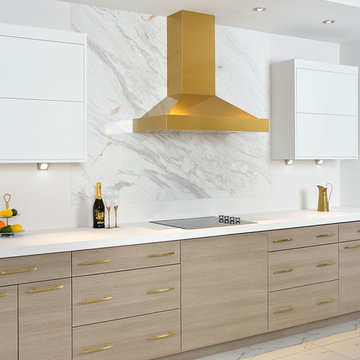
Small modern galley kitchen/diner in Toronto with a submerged sink, flat-panel cabinets, brown cabinets, marble worktops, white splashback, stone slab splashback, coloured appliances and an island.
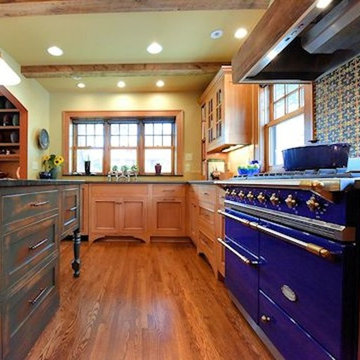
Nancy
Photo of a large rural u-shaped open plan kitchen in Minneapolis with flat-panel cabinets, light wood cabinets, engineered stone countertops, multi-coloured splashback, ceramic splashback, coloured appliances, light hardwood flooring and an island.
Photo of a large rural u-shaped open plan kitchen in Minneapolis with flat-panel cabinets, light wood cabinets, engineered stone countertops, multi-coloured splashback, ceramic splashback, coloured appliances, light hardwood flooring and an island.
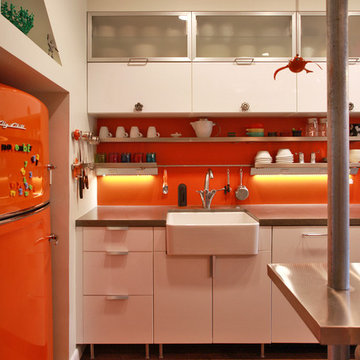
Photo by Kenneth M Wyner Phototgraphy
This is an example of an industrial kitchen in DC Metro with a belfast sink, concrete worktops, coloured appliances, flat-panel cabinets, white cabinets and orange splashback.
This is an example of an industrial kitchen in DC Metro with a belfast sink, concrete worktops, coloured appliances, flat-panel cabinets, white cabinets and orange splashback.

This is an example of a small modern l-shaped open plan kitchen in Florence with a single-bowl sink, flat-panel cabinets, beige cabinets, laminate countertops, white splashback, porcelain splashback, coloured appliances, porcelain flooring, a breakfast bar, beige floors, white worktops and a drop ceiling.

Agrandir l’espace et préparer une future chambre d’enfant
Nous avons exécuté le projet Commandeur pour des clients trentenaires. Il s’agissait de leur premier achat immobilier, un joli appartement dans le Nord de Paris.
L’objet de cette rénovation partielle visait à réaménager la cuisine, repenser l’espace entre la salle de bain, la chambre et le salon. Nous avons ainsi pu, à travers l’implantation d’un mur entre la chambre et le salon, créer une future chambre d’enfant.
Coup de coeur spécial pour la cuisine Ikea. Elle a été customisée par nos architectes via Superfront. Superfront propose des matériaux chics et luxueux, made in Suède; de quoi passer sa cuisine Ikea au niveau supérieur !

Chris Snook
Medium sized farmhouse u-shaped open plan kitchen in London with flat-panel cabinets, white cabinets, wood worktops, grey splashback, dark hardwood flooring, brown floors, brown worktops, a submerged sink, coloured appliances and a breakfast bar.
Medium sized farmhouse u-shaped open plan kitchen in London with flat-panel cabinets, white cabinets, wood worktops, grey splashback, dark hardwood flooring, brown floors, brown worktops, a submerged sink, coloured appliances and a breakfast bar.

Medium sized industrial galley open plan kitchen in Turin with flat-panel cabinets, black cabinets, wood worktops, white splashback, coloured appliances, medium hardwood flooring, a breakfast bar, metro tiled splashback, a belfast sink and brown floors.
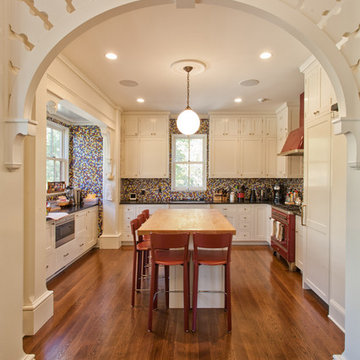
Doyle Coffin Architecture
+ Dan Lenore, Photgrapher
This is an example of a medium sized victorian u-shaped kitchen/diner in New York with a submerged sink, flat-panel cabinets, white cabinets, granite worktops, multi-coloured splashback, ceramic splashback, coloured appliances, medium hardwood flooring and an island.
This is an example of a medium sized victorian u-shaped kitchen/diner in New York with a submerged sink, flat-panel cabinets, white cabinets, granite worktops, multi-coloured splashback, ceramic splashback, coloured appliances, medium hardwood flooring and an island.

This modern kitchen is a small space with a big personality. These large wooden mosaics make any wall amazing. This design is called Niteroi Legno and only Simple Steps has it.
Kitchen with Flat-panel Cabinets and Coloured Appliances Ideas and Designs
1