Kitchen with Flat-panel Cabinets and Cork Flooring Ideas and Designs
Refine by:
Budget
Sort by:Popular Today
81 - 100 of 1,623 photos
Item 1 of 3

A Gilmans Kitchens and Baths - Design Build Project (REMMIES Award Winning Kitchen)
The original kitchen lacked counter space and seating for the homeowners and their family and friends. It was important for the homeowners to utilize every inch of usable space for storage, function and entertaining, so many organizational inserts were used in the kitchen design. Bamboo cabinets, cork flooring and neolith countertops were used in the design.
Storage Solutions include a spice pull-out, towel pull-out, pantry pull outs and lemans corner cabinets. Bifold lift up cabinets were also used for convenience. Special organizational inserts were used in the Pantry cabinets for maximum organization.
Check out more kitchens by Gilmans Kitchens and Baths!
http://www.gkandb.com/
DESIGNER: JANIS MANACSA
PHOTOGRAPHER: TREVE JOHNSON
CABINETS: DEWILS CABINETRY
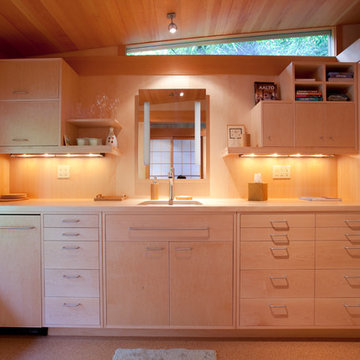
Blaine Truitt Covert
Photo of a small contemporary galley enclosed kitchen in Portland with no island, flat-panel cabinets, light wood cabinets, wood worktops, beige splashback, a single-bowl sink and cork flooring.
Photo of a small contemporary galley enclosed kitchen in Portland with no island, flat-panel cabinets, light wood cabinets, wood worktops, beige splashback, a single-bowl sink and cork flooring.
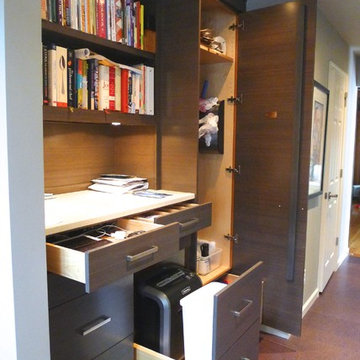
Huge re-model including taking ceiling from a flat ceiling to a complete transformation. Bamboo custom cabinetry was given a grey stain, mixed with walnut strip on the bar and the island given a different stain. Huge amounts of storage from deep pan corner drawers, roll out trash, coffee station, built in refrigerator, wine and alcohol storage, appliance garage, pantry and appliance storage, the amounts go on and on. Floating shelves with a back that just grabs the eye takes this kitchen to another level. The clients are thrilled with this huge difference from their original space.

Huge re-model including taking ceiling from a flat ceiling to a complete transformation. Bamboo custom cabinetry was given a grey stain, mixed with walnut strip on the bar and the island given a different stain. Huge amounts of storage from deep pan corner drawers, roll out trash, coffee station, built in refrigerator, wine and alcohol storage, appliance garage, pantry and appliance storage, the amounts go on and on. Floating shelves with a back that just grabs the eye takes this kitchen to another level. The clients are thrilled with this huge difference from their original space.

An urban twist to a Mill Valley Eichler home that features cork flooring, dark gray cabinetry and a mid-century modern look and feel!
The kitchen features a wide spice drawer
Schedule an appointment with one of our designers: http://www.gkandb.com/contact-us/
DESIGNER: DAVID KILJIANOWICZ
PHOTOGRAPHY: TREVE JOHNSON PHOTOGRAPHY
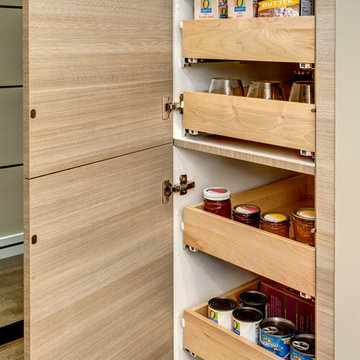
John G Wilbanks Photography
Design ideas for a small contemporary galley kitchen/diner in Seattle with a submerged sink, flat-panel cabinets, engineered stone countertops, beige splashback, stainless steel appliances, cork flooring and a breakfast bar.
Design ideas for a small contemporary galley kitchen/diner in Seattle with a submerged sink, flat-panel cabinets, engineered stone countertops, beige splashback, stainless steel appliances, cork flooring and a breakfast bar.

Mary’s floor-through apartment was truly enchanting . . . except for the tiny kitchen she’d inherited. It lacked a dishwasher, counter space or any real storage, items that have all been addressed in the makeover. Now the kitchen is as cheerful and bright as the rest of the home.
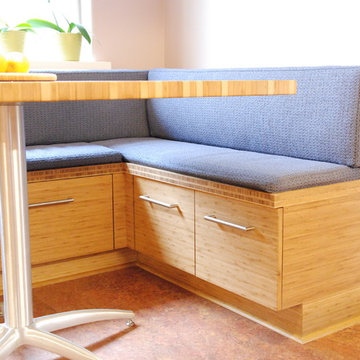
This was a Green Building project so wood materials has to be FSC Certified and NAUF. The amber bamboo used (which is horizontal grain run), is a sustainable wood. The The interiors are certified maple plywood. Low VOC clear water-based finish.
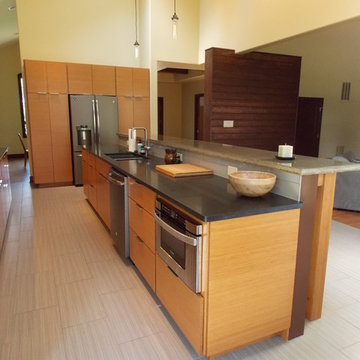
David Lobley
This is an example of a large contemporary galley kitchen/diner in Baltimore with a belfast sink, flat-panel cabinets, light wood cabinets, concrete worktops, metallic splashback, glass tiled splashback, stainless steel appliances, cork flooring and an island.
This is an example of a large contemporary galley kitchen/diner in Baltimore with a belfast sink, flat-panel cabinets, light wood cabinets, concrete worktops, metallic splashback, glass tiled splashback, stainless steel appliances, cork flooring and an island.
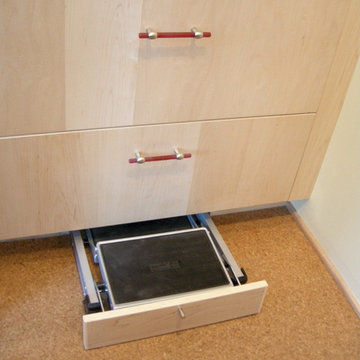
Here is a great way to store your step stool in the toe kick of the cabinets
Inspiration for a classic kitchen/diner in Albuquerque with flat-panel cabinets, light wood cabinets and cork flooring.
Inspiration for a classic kitchen/diner in Albuquerque with flat-panel cabinets, light wood cabinets and cork flooring.
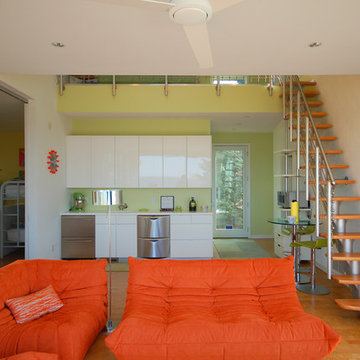
Hive Modular
Design ideas for a contemporary single-wall open plan kitchen in Minneapolis with flat-panel cabinets, white cabinets, stainless steel appliances, an integrated sink, laminate countertops and cork flooring.
Design ideas for a contemporary single-wall open plan kitchen in Minneapolis with flat-panel cabinets, white cabinets, stainless steel appliances, an integrated sink, laminate countertops and cork flooring.
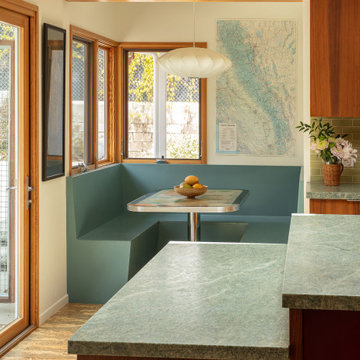
Design ideas for a large retro l-shaped kitchen/diner in Los Angeles with a double-bowl sink, flat-panel cabinets, dark wood cabinets, quartz worktops, green splashback, metro tiled splashback, stainless steel appliances, cork flooring, an island, beige floors, grey worktops and exposed beams.

Mid-Century modern kitchen remodel.
Inspiration for a large midcentury galley enclosed kitchen in Other with a submerged sink, engineered stone countertops, cork flooring, flat-panel cabinets, light wood cabinets, multi-coloured splashback, matchstick tiled splashback, stainless steel appliances and a breakfast bar.
Inspiration for a large midcentury galley enclosed kitchen in Other with a submerged sink, engineered stone countertops, cork flooring, flat-panel cabinets, light wood cabinets, multi-coloured splashback, matchstick tiled splashback, stainless steel appliances and a breakfast bar.

This is an example of a small midcentury galley kitchen pantry in Philadelphia with a submerged sink, flat-panel cabinets, white cabinets, wood worktops, white splashback, porcelain splashback, stainless steel appliances, cork flooring, no island, multi-coloured floors and brown worktops.
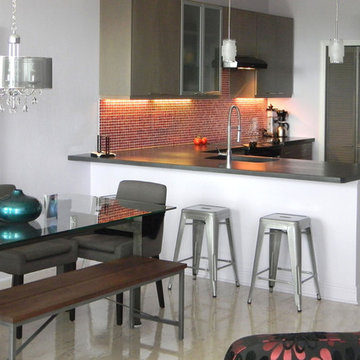
Ludivine Kail
Inspiration for a large modern l-shaped kitchen/diner in Miami with a submerged sink, flat-panel cabinets, grey cabinets, concrete worktops, red splashback, glass tiled splashback, stainless steel appliances, cork flooring and a breakfast bar.
Inspiration for a large modern l-shaped kitchen/diner in Miami with a submerged sink, flat-panel cabinets, grey cabinets, concrete worktops, red splashback, glass tiled splashback, stainless steel appliances, cork flooring and a breakfast bar.

Cindy Apple Photography
Design ideas for a small modern galley kitchen/diner in Seattle with a submerged sink, flat-panel cabinets, brown cabinets, quartz worktops, white splashback, stainless steel appliances, cork flooring and no island.
Design ideas for a small modern galley kitchen/diner in Seattle with a submerged sink, flat-panel cabinets, brown cabinets, quartz worktops, white splashback, stainless steel appliances, cork flooring and no island.
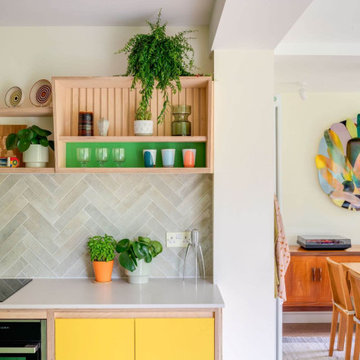
Bright and lively, this bespoke plywood kitchen oozes joy. Our clients came to us looking for a retro-inspired kitchen with plenty of colour. The island features a slatted back panel to match the open wall cabinet adding a playful modern detail to the design. Sitting on a cork floor, the central island joins the 3 runs of cabinets together to ground the space.
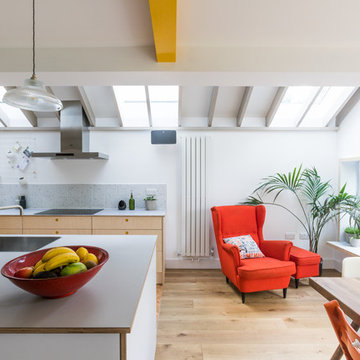
This beautifully crafted kitchen has an elegant simplicity with its birch faced doors and drawers and white worktops.
Design ideas for a medium sized contemporary single-wall kitchen/diner in Other with an integrated sink, flat-panel cabinets, light wood cabinets, laminate countertops, grey splashback, ceramic splashback, stainless steel appliances, cork flooring, an island and white worktops.
Design ideas for a medium sized contemporary single-wall kitchen/diner in Other with an integrated sink, flat-panel cabinets, light wood cabinets, laminate countertops, grey splashback, ceramic splashback, stainless steel appliances, cork flooring, an island and white worktops.
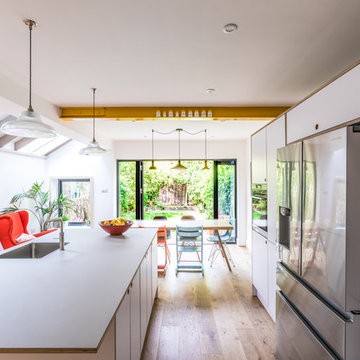
This beautifully crafted kitchen has an elegant simplicity.
Medium sized contemporary single-wall kitchen/diner in London with an integrated sink, flat-panel cabinets, white cabinets, laminate countertops, grey splashback, ceramic splashback, stainless steel appliances, cork flooring, an island and white worktops.
Medium sized contemporary single-wall kitchen/diner in London with an integrated sink, flat-panel cabinets, white cabinets, laminate countertops, grey splashback, ceramic splashback, stainless steel appliances, cork flooring, an island and white worktops.
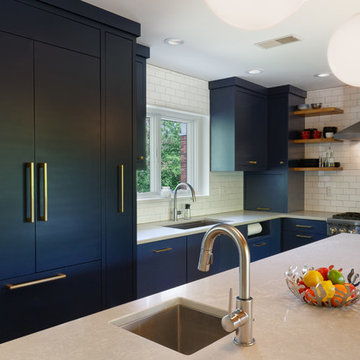
Photo of a retro kitchen in Cincinnati with a submerged sink, flat-panel cabinets, blue cabinets, white splashback, cork flooring and an island.
Kitchen with Flat-panel Cabinets and Cork Flooring Ideas and Designs
5