Kitchen with Flat-panel Cabinets and Granite Worktops Ideas and Designs
Refine by:
Budget
Sort by:Popular Today
181 - 200 of 49,863 photos
Item 1 of 3

This dark kitchen complements the stainless steel centerpiece of this kitchen: the ProS island range hood. We love the granite countertops which really pop, contrasted with the black cabinets. The plants are a nice touch to give this kitchen an earthy vibe.

Photo of a medium sized contemporary l-shaped enclosed kitchen in Nuremberg with an integrated sink, flat-panel cabinets, light wood cabinets, mosaic tiled splashback, granite worktops, black splashback, stainless steel appliances and slate flooring.

Book-matched ash wood kitchen by Poggenpohl Hawaii is like no other. The attention to detail provides a beautiful and functional working kitchen. This project was designed for multiple family members and each rave how much they appreciate the new layout and finishes. This oceanfront residence boasts an incredible ocean view and the Ann Sacks Tile mirror porcelain tile backsplash allows for enough reflection to enjoy the beauty from all directions. The porcelain tile floor looks and feels like natural limestone without the maintenance. The hand-tufted wool rug creates a sense of luxury while complying with association rules. Furnishings selected and provided by Vision Design Kitchen and Bath LLC.

Builder: Denali Custom Homes - Architectural Designer: Alexander Design Group - Interior Designer: Studio M Interiors - Photo: Spacecrafting Photography
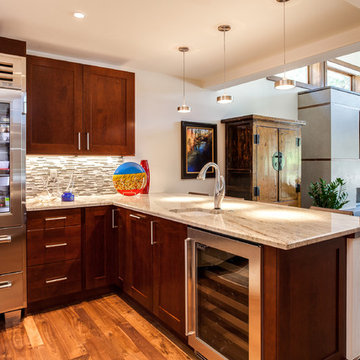
Inspiration for a large classic l-shaped open plan kitchen in Denver with a belfast sink, flat-panel cabinets, dark wood cabinets, granite worktops, multi-coloured splashback, metro tiled splashback, stainless steel appliances, light hardwood flooring and an island.
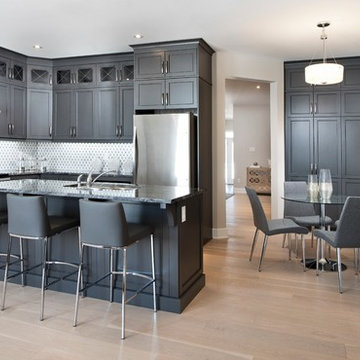
Red Oak model kitchen and eating area.
Photo Credit: Marc Fowler of Metropolis Studio
Photo of a medium sized traditional l-shaped open plan kitchen in Ottawa with a double-bowl sink, flat-panel cabinets, grey cabinets, granite worktops, white splashback, mosaic tiled splashback, stainless steel appliances, light hardwood flooring and an island.
Photo of a medium sized traditional l-shaped open plan kitchen in Ottawa with a double-bowl sink, flat-panel cabinets, grey cabinets, granite worktops, white splashback, mosaic tiled splashback, stainless steel appliances, light hardwood flooring and an island.
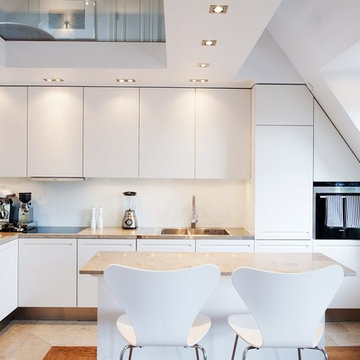
Inspiration for a large scandinavian l-shaped kitchen/diner in Stockholm with a double-bowl sink, flat-panel cabinets, white cabinets, white splashback, stainless steel appliances, an island, granite worktops and ceramic flooring.
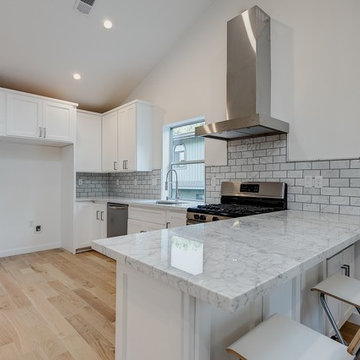
Inspiration for a medium sized traditional l-shaped kitchen/diner in Los Angeles with a built-in sink, flat-panel cabinets, white cabinets, granite worktops, grey splashback, stone tiled splashback, stainless steel appliances, light hardwood flooring and no island.
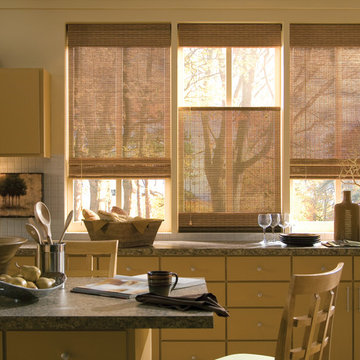
Hunter Douglas Provenance Woven Roman Shade With Top-Down Bottom-Up Control
Medium sized classic l-shaped kitchen/diner in Boston with a belfast sink, flat-panel cabinets, yellow cabinets, granite worktops, white splashback, ceramic splashback, stainless steel appliances, dark hardwood flooring and an island.
Medium sized classic l-shaped kitchen/diner in Boston with a belfast sink, flat-panel cabinets, yellow cabinets, granite worktops, white splashback, ceramic splashback, stainless steel appliances, dark hardwood flooring and an island.
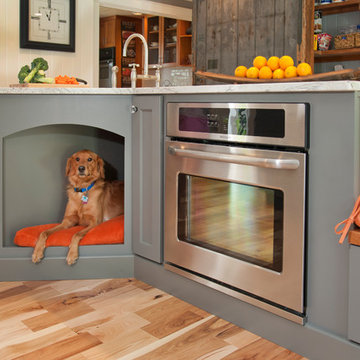
The kitchen is a big hit for the dogs too! We incorporated the dog bed into the kitchen design so the whole family could enjoy time spent here.
Photo by: John Gauvin
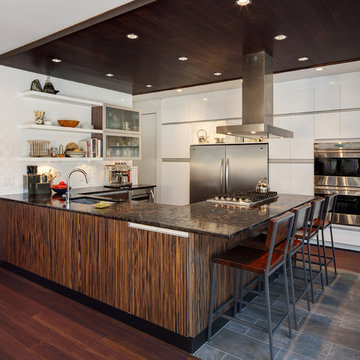
© Tricia Shay
Photo of a contemporary u-shaped kitchen in Milwaukee with flat-panel cabinets, medium wood cabinets, granite worktops, stainless steel appliances and slate flooring.
Photo of a contemporary u-shaped kitchen in Milwaukee with flat-panel cabinets, medium wood cabinets, granite worktops, stainless steel appliances and slate flooring.
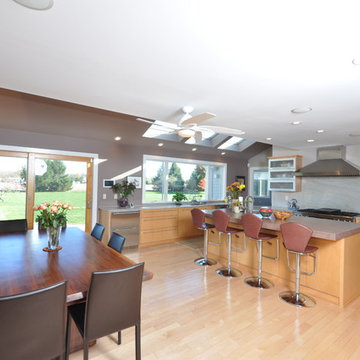
From design to construction implementation, this remodeling project will leave you amazed.Need your whole house remodeled? Look no further than this impressive project. An extraordinary blend of contemporary and classic design will leave your friends and family breathless as they step from one room to the other.

Photo of a large contemporary galley open plan kitchen in Melbourne with flat-panel cabinets, medium wood cabinets, granite worktops, blue splashback, ceramic splashback, stainless steel appliances, concrete flooring and grey floors.

Photo of a large traditional u-shaped kitchen/diner in Chicago with a submerged sink, flat-panel cabinets, dark wood cabinets, granite worktops, brown splashback, porcelain splashback, stainless steel appliances, bamboo flooring and an island.

The team at Cummings Architects is often approached to enhance an otherwise wonderful home by designing a custom kitchen that is both beautiful and functional. Located near Patton Park in Hamilton Massachusetts this charming Victorian had a dated kitchen, mudroom, and waning entry hall that seemed out of place and certainly weren’t providing the owners with the kind of space and atmosphere they wanted. At their initial visit, Mathew made mental sketches of the immediate possibilities – an open, friendly kitchen concept with bright windows to provide a seamless connection to the exterior yard spaces. As the design evolved, additional details were added such as a spacious pantry that tucks smartly under the stair landing and accommodates an impressive collection of culinary supplies. In addition, the front entry, formerly a rather dark and dreary space, was opened up and is now a light-filled hall that welcomes visitors warmly, while maintaining the charm of the original Victorian fabric.
Photo By Eric Roth

Open Kitchen with expansive views to open meadow below home. 3 level Island with multiple areas for storage and baking center. Counters are Fireslate and Granite.
David Patterson Photography

The Wolf range and matching stainless hood provides function and form.The stone and glass tile were arranged in a dynamic pattern and placement hand selected with the homeowner.
Horizontal quartersawn cherry Plato cabinetry adds the linear flow needed for this mid century kitchen.
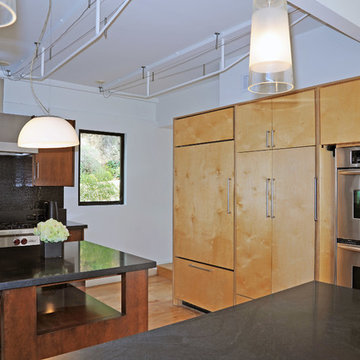
LePair Morey Studio
Photo of a medium sized retro u-shaped kitchen/diner in Los Angeles with a submerged sink, flat-panel cabinets, medium wood cabinets, granite worktops, black splashback, glass tiled splashback, stainless steel appliances, light hardwood flooring and an island.
Photo of a medium sized retro u-shaped kitchen/diner in Los Angeles with a submerged sink, flat-panel cabinets, medium wood cabinets, granite worktops, black splashback, glass tiled splashback, stainless steel appliances, light hardwood flooring and an island.
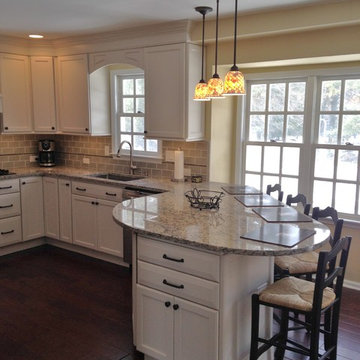
This kitchen renovation started when the ceiling light began to flicker on and off. Realizing the age of that light fixture brought the homeowners to wonder just how long the rest of their appliances would last. The kitchen was more than fifteen years old. Remodeling the kitchen was the opportunity they needed to create the space they desperately wanted.
First on the list was an area to entertain and cook, second was that is be Kid friendly for their grandchildren, and third, they wanted the kitchen to open up to their adjacent living room. All new appliances, quality Fieldstone cabinets, and new hardwood flooring throughout the first floor brought this kitchen up to speed.
They liked the idea of extending the counter to create a large seating area. This turned out to be the best loved feature of their new kitchen. Working with the designer and the granite company, they made a unique “tear drop” extension of the counter for seating. The old “breakfast” table moved out! Bright, airy and beautiful- the homeowners are thrilled.
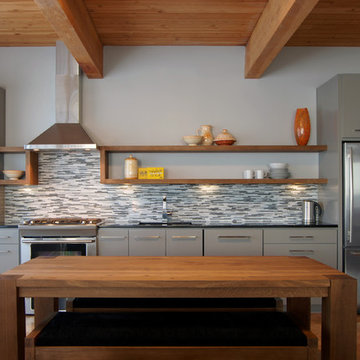
Contemporary single-wall open plan kitchen in Other with a submerged sink, flat-panel cabinets, grey cabinets, granite worktops, grey splashback, matchstick tiled splashback and stainless steel appliances.
Kitchen with Flat-panel Cabinets and Granite Worktops Ideas and Designs
10