Kitchen with Flat-panel Cabinets and Lino Flooring Ideas and Designs
Refine by:
Budget
Sort by:Popular Today
161 - 180 of 2,363 photos
Item 1 of 3

Jon Encarnacion
Photo of a large contemporary single-wall open plan kitchen in Orange County with a submerged sink, flat-panel cabinets, medium wood cabinets, brown splashback, an island, engineered stone countertops, stainless steel appliances, lino flooring and grey floors.
Photo of a large contemporary single-wall open plan kitchen in Orange County with a submerged sink, flat-panel cabinets, medium wood cabinets, brown splashback, an island, engineered stone countertops, stainless steel appliances, lino flooring and grey floors.
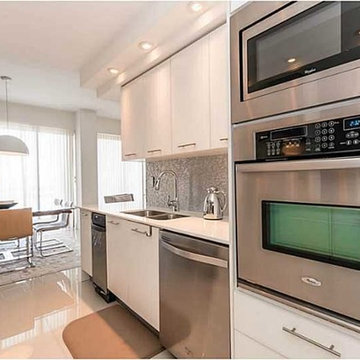
Inspiration for a medium sized modern galley kitchen/diner in Miami with a double-bowl sink, flat-panel cabinets, white cabinets, engineered stone countertops, multi-coloured splashback, mosaic tiled splashback, stainless steel appliances, lino flooring, a breakfast bar and beige floors.
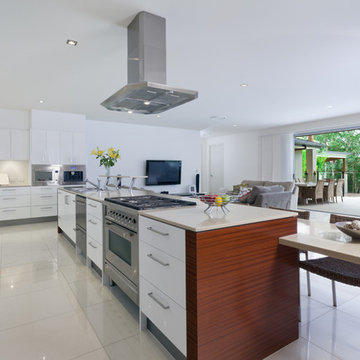
Arley Wholesale
Design ideas for a large modern l-shaped open plan kitchen in Philadelphia with a submerged sink, flat-panel cabinets, white cabinets, white splashback, stainless steel appliances, an island and lino flooring.
Design ideas for a large modern l-shaped open plan kitchen in Philadelphia with a submerged sink, flat-panel cabinets, white cabinets, white splashback, stainless steel appliances, an island and lino flooring.
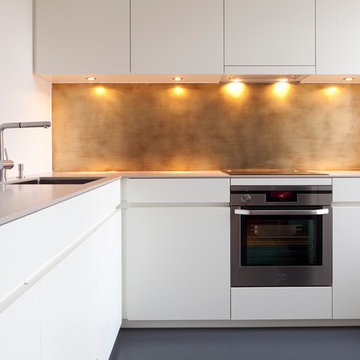
Contemporary l-shaped open plan kitchen in Munich with a submerged sink, flat-panel cabinets, white cabinets, composite countertops, metallic splashback, stainless steel appliances and lino flooring.

We love our coffee area by the sink. Open shelves provide function as well as visual openness.
Design ideas for a medium sized contemporary galley enclosed kitchen in Columbus with a single-bowl sink, flat-panel cabinets, medium wood cabinets, composite countertops, white splashback, terracotta splashback, stainless steel appliances and lino flooring.
Design ideas for a medium sized contemporary galley enclosed kitchen in Columbus with a single-bowl sink, flat-panel cabinets, medium wood cabinets, composite countertops, white splashback, terracotta splashback, stainless steel appliances and lino flooring.

Large modern galley enclosed kitchen in New York with a submerged sink, flat-panel cabinets, grey cabinets, soapstone worktops, white splashback, stone slab splashback, integrated appliances, lino flooring, no island and multi-coloured floors.
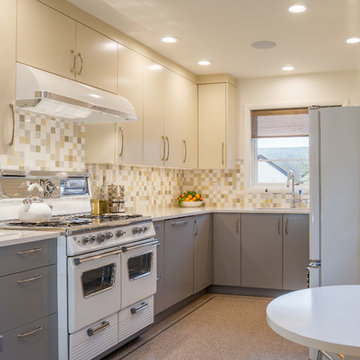
Mid-century Portland home artfully renovated incorporating some modern accoutrements and decorated with Clayhaus Ceramic tile.
Inspiration for a medium sized midcentury u-shaped kitchen/diner in Portland with a submerged sink, flat-panel cabinets, multi-coloured splashback, ceramic splashback, white appliances, lino flooring, no island, engineered stone countertops and grey cabinets.
Inspiration for a medium sized midcentury u-shaped kitchen/diner in Portland with a submerged sink, flat-panel cabinets, multi-coloured splashback, ceramic splashback, white appliances, lino flooring, no island, engineered stone countertops and grey cabinets.
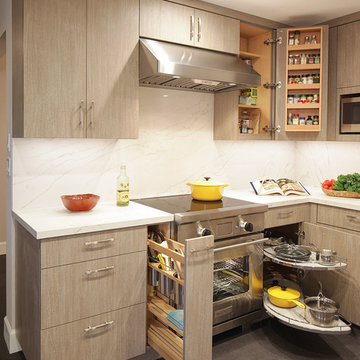
Francis Combes
This is an example of a small contemporary u-shaped enclosed kitchen in San Francisco with a submerged sink, flat-panel cabinets, brown cabinets, engineered stone countertops, white splashback, stone slab splashback, stainless steel appliances, lino flooring, no island, grey floors and white worktops.
This is an example of a small contemporary u-shaped enclosed kitchen in San Francisco with a submerged sink, flat-panel cabinets, brown cabinets, engineered stone countertops, white splashback, stone slab splashback, stainless steel appliances, lino flooring, no island, grey floors and white worktops.
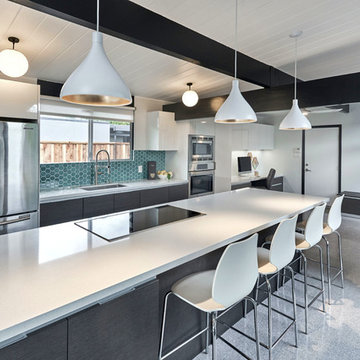
Mark Pinkerton
Design ideas for a large modern single-wall kitchen/diner in San Francisco with a single-bowl sink, flat-panel cabinets, grey cabinets, engineered stone countertops, blue splashback, ceramic splashback, stainless steel appliances, lino flooring, an island and grey floors.
Design ideas for a large modern single-wall kitchen/diner in San Francisco with a single-bowl sink, flat-panel cabinets, grey cabinets, engineered stone countertops, blue splashback, ceramic splashback, stainless steel appliances, lino flooring, an island and grey floors.
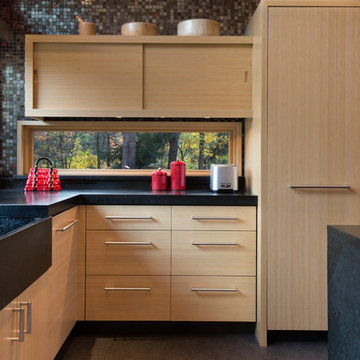
Horizontal window offers view of landscape, mosaic tile wall, soapstone countertops and integral farmhouse sink, linoleum floor
Photo: Michael R. Timmer
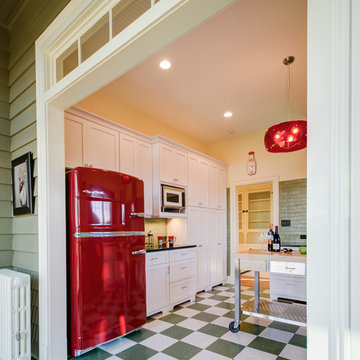
Dan Koczera, E-xpand, Inc
Photo of a small country u-shaped kitchen/diner in DC Metro with flat-panel cabinets, white cabinets, engineered stone countertops, coloured appliances, lino flooring and an island.
Photo of a small country u-shaped kitchen/diner in DC Metro with flat-panel cabinets, white cabinets, engineered stone countertops, coloured appliances, lino flooring and an island.
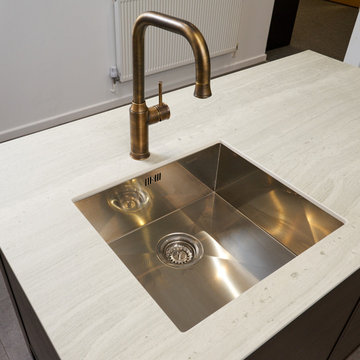
Medium sized modern l-shaped kitchen/diner in Cheshire with a built-in sink, flat-panel cabinets, dark wood cabinets, engineered stone countertops, beige splashback, integrated appliances, lino flooring, an island, grey floors and white worktops.
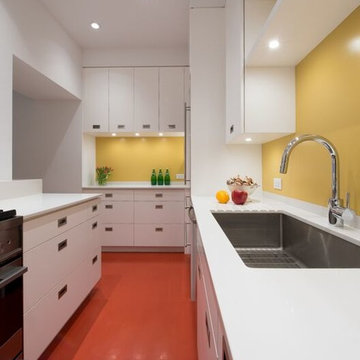
Photo by Natalie Schueller
Inspiration for a small modern u-shaped enclosed kitchen in New York with a submerged sink, flat-panel cabinets, white cabinets, composite countertops, yellow splashback, glass sheet splashback, stainless steel appliances, lino flooring, a breakfast bar and red floors.
Inspiration for a small modern u-shaped enclosed kitchen in New York with a submerged sink, flat-panel cabinets, white cabinets, composite countertops, yellow splashback, glass sheet splashback, stainless steel appliances, lino flooring, a breakfast bar and red floors.
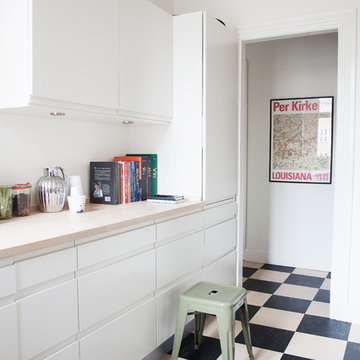
Camilla Stephan © 2016 Houzz
Design ideas for a small scandi single-wall enclosed kitchen in Copenhagen with flat-panel cabinets, white cabinets, wood worktops, lino flooring and no island.
Design ideas for a small scandi single-wall enclosed kitchen in Copenhagen with flat-panel cabinets, white cabinets, wood worktops, lino flooring and no island.
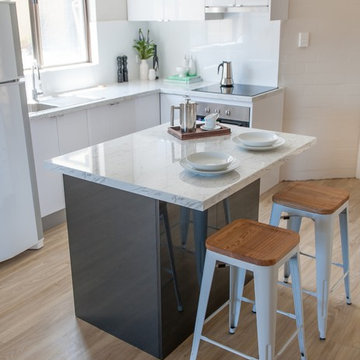
Photo of a small modern l-shaped kitchen/diner in Perth with a built-in sink, flat-panel cabinets, white cabinets, laminate countertops, white splashback, stainless steel appliances, lino flooring and an island.
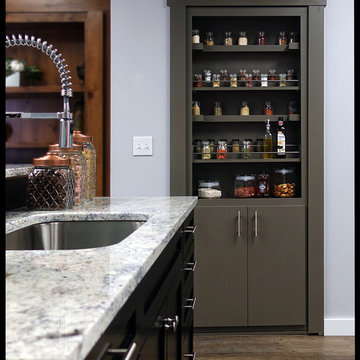
Murphy Doors new pantry door system creates much needed space in your pantry door itself. Available in 8 different wood types and all sizes
This is an example of a large contemporary kitchen pantry in Salt Lake City with a single-bowl sink, flat-panel cabinets, grey cabinets, granite worktops, black splashback, stainless steel appliances, lino flooring, brown floors and grey worktops.
This is an example of a large contemporary kitchen pantry in Salt Lake City with a single-bowl sink, flat-panel cabinets, grey cabinets, granite worktops, black splashback, stainless steel appliances, lino flooring, brown floors and grey worktops.
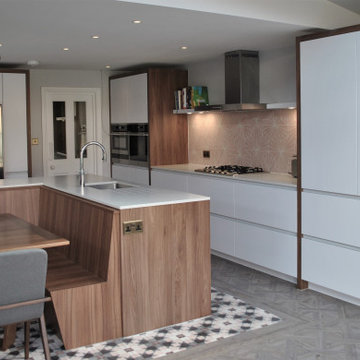
This modern handles kitchen has been designed to maximise the space. Well proportioned L-shaped island with built in table is in the heart of the room providing wonderful space for the young family where cooking, eating and entertaining can take place.
This design successfully provides and an excellent alternative to the classic rectangular Island and separate dinning table. It provides not just an additional work surface for preparations of family meals, but also combines the areas well still providing lots of space at the garden end for a busy young family and entertaining.
A natural beauty of wood grain brings warmth to this matt white cabinets by use of thick walnut framing around the tall units and incorporating it into the island, table and bench seating. Using 12mm porcelain worktop in Pure white which peacefully blends with the kitchen also meant that clients were able to use pattern tiles as wall splash back and on the floor to define the island in the middle of the room.
Materials used:
• Rational cabinets in mat white
• Walnut island and framing
• Integrated Miele appliances
• 12mm porcelain white worktop
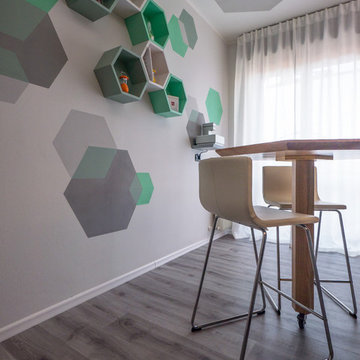
Liadesign
Small contemporary single-wall open plan kitchen in Milan with a single-bowl sink, flat-panel cabinets, grey cabinets, laminate countertops, grey splashback, stainless steel appliances, lino flooring, a breakfast bar, grey floors and grey worktops.
Small contemporary single-wall open plan kitchen in Milan with a single-bowl sink, flat-panel cabinets, grey cabinets, laminate countertops, grey splashback, stainless steel appliances, lino flooring, a breakfast bar, grey floors and grey worktops.
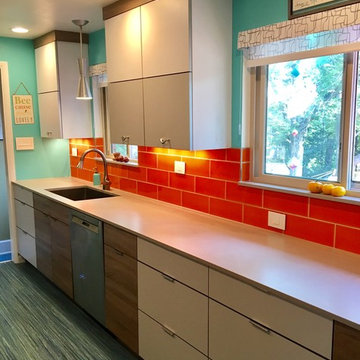
Designed by Anna Fisher with Aspen Kitchens, Inc., in Colorado Springs, CO
Design ideas for a small retro galley enclosed kitchen in Other with a single-bowl sink, flat-panel cabinets, grey cabinets, engineered stone countertops, orange splashback, ceramic splashback, stainless steel appliances, lino flooring, no island and turquoise floors.
Design ideas for a small retro galley enclosed kitchen in Other with a single-bowl sink, flat-panel cabinets, grey cabinets, engineered stone countertops, orange splashback, ceramic splashback, stainless steel appliances, lino flooring, no island and turquoise floors.
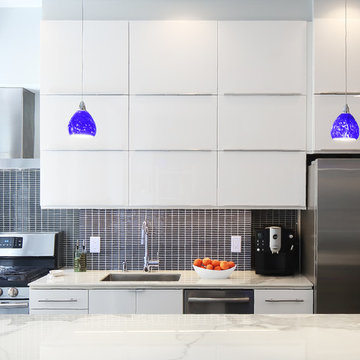
Susan Fisher Photography
This compact Kitchen was opened up to the Living Area to lighten and brighten the apartment. The IKEA cabinets allow for an enormous amount of storage and the porcelain counter tops are low maintenance.
Kitchen with Flat-panel Cabinets and Lino Flooring Ideas and Designs
9