Kitchen with Flat-panel Cabinets and Metal Splashback Ideas and Designs
Refine by:
Budget
Sort by:Popular Today
1 - 20 of 4,273 photos
Item 1 of 3

Working closely with the clients, a two-part split layout was designed. The main ‘presentation’ kitchen within the living area, and the ‘prep’ kitchen for larger catering needs, are separated by a Rimadesio sliding pocket door.

Photo of a large contemporary u-shaped open plan kitchen in Denver with a submerged sink, flat-panel cabinets, engineered stone countertops, metal splashback, stainless steel appliances, porcelain flooring, grey floors, black cabinets, metallic splashback and multiple islands.

Inspiration for a contemporary kitchen in Boston with wood worktops, stainless steel appliances, a double-bowl sink, flat-panel cabinets, light wood cabinets, metal splashback and metallic splashback.

Proyecto de Interiorismo y decoración vivienda unifamiliar adosada. Reforma integral
This is an example of a medium sized contemporary u-shaped open plan kitchen in Madrid with a built-in sink, flat-panel cabinets, medium wood cabinets, granite worktops, metallic splashback, metal splashback, stainless steel appliances, vinyl flooring, a breakfast bar, grey floors and brown worktops.
This is an example of a medium sized contemporary u-shaped open plan kitchen in Madrid with a built-in sink, flat-panel cabinets, medium wood cabinets, granite worktops, metallic splashback, metal splashback, stainless steel appliances, vinyl flooring, a breakfast bar, grey floors and brown worktops.

Maple cabinets and marble counters in the kitchen, with porcelain tile backsplash. Custom seating in breakfast nook overlooking back yard.
Inspiration for a large contemporary kitchen/diner in Seattle with a submerged sink, flat-panel cabinets, light wood cabinets, metallic splashback, stainless steel appliances, medium hardwood flooring, an island, multicoloured worktops, marble worktops, metal splashback and brown floors.
Inspiration for a large contemporary kitchen/diner in Seattle with a submerged sink, flat-panel cabinets, light wood cabinets, metallic splashback, stainless steel appliances, medium hardwood flooring, an island, multicoloured worktops, marble worktops, metal splashback and brown floors.

Photography by Patrick Ray
With a footprint of just 450 square feet, this micro residence embodies minimalism and elegance through efficiency. Particular attention was paid to creating spaces that support multiple functions as well as innovative storage solutions. A mezzanine-level sleeping space looks down over the multi-use kitchen/living/dining space as well out to multiple view corridors on the site. To create a expansive feel, the lower living space utilizes a bifold door to maximize indoor-outdoor connectivity, opening to the patio, endless lap pool, and Boulder open space beyond. The home sits on a ¾ acre lot within the city limits and has over 100 trees, shrubs and grasses, providing privacy and meditation space. This compact home contains a fully-equipped kitchen, ¾ bath, office, sleeping loft and a subgrade storage area as well as detached carport.
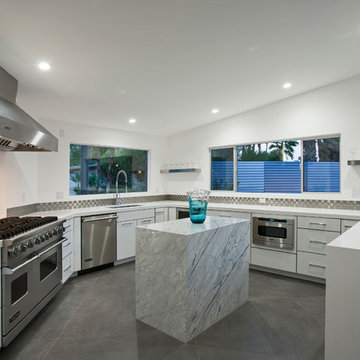
Kitchen updated with Viking Appliances, Hansgrohe+Axor Citterio Semi-Pro Kitchen and Prep Faucet, Carrara Marble Island, and white quartzstone countertops.
Lance Gerber, Nuvue Interactive, LLC
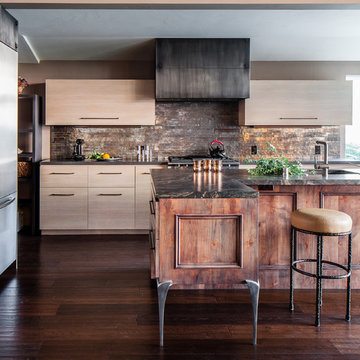
Christopher Stark
This is an example of a contemporary grey and cream kitchen in San Francisco with flat-panel cabinets, light wood cabinets, metallic splashback, metal splashback and stainless steel appliances.
This is an example of a contemporary grey and cream kitchen in San Francisco with flat-panel cabinets, light wood cabinets, metallic splashback, metal splashback and stainless steel appliances.
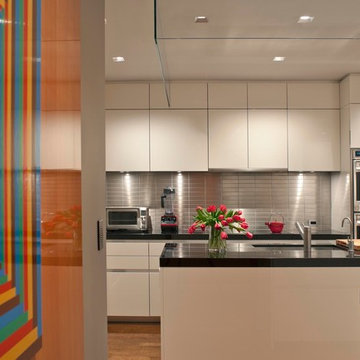
Durston Saylor
Design ideas for a medium sized contemporary u-shaped enclosed kitchen in New York with flat-panel cabinets, metallic splashback, metal splashback, a submerged sink, granite worktops, stainless steel appliances, medium hardwood flooring, an island and black worktops.
Design ideas for a medium sized contemporary u-shaped enclosed kitchen in New York with flat-panel cabinets, metallic splashback, metal splashback, a submerged sink, granite worktops, stainless steel appliances, medium hardwood flooring, an island and black worktops.
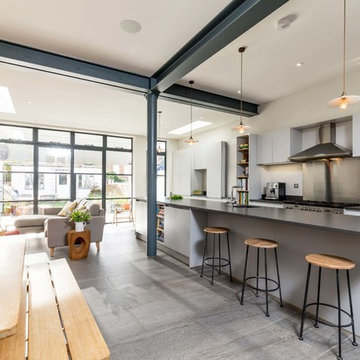
Design ideas for a large contemporary single-wall open plan kitchen in Hampshire with flat-panel cabinets, grey splashback, stainless steel appliances, an island, grey floors, a submerged sink, grey cabinets, metal splashback and black worktops.

Andrea Zanchi Photography
Design ideas for a modern single-wall kitchen in Other with an integrated sink, flat-panel cabinets, grey cabinets, stainless steel worktops, medium hardwood flooring, no island, metallic splashback, metal splashback, stainless steel appliances, brown floors and grey worktops.
Design ideas for a modern single-wall kitchen in Other with an integrated sink, flat-panel cabinets, grey cabinets, stainless steel worktops, medium hardwood flooring, no island, metallic splashback, metal splashback, stainless steel appliances, brown floors and grey worktops.
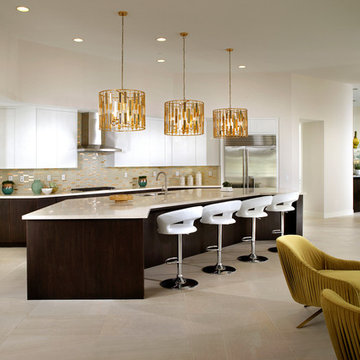
Residence Two Kitchen at Skye in Palm Springs, California
Design ideas for a midcentury open plan kitchen in Los Angeles with a submerged sink, flat-panel cabinets, white cabinets, metallic splashback, metal splashback, stainless steel appliances and an island.
Design ideas for a midcentury open plan kitchen in Los Angeles with a submerged sink, flat-panel cabinets, white cabinets, metallic splashback, metal splashback, stainless steel appliances and an island.
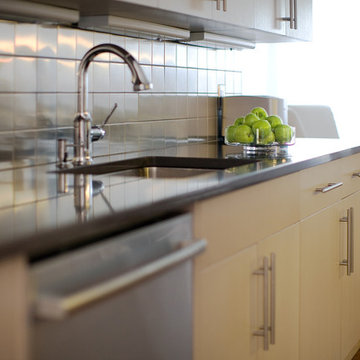
Medium sized contemporary galley kitchen/diner in New York with a submerged sink, flat-panel cabinets, light wood cabinets, engineered stone countertops, metallic splashback, metal splashback, stainless steel appliances, dark hardwood flooring and no island.
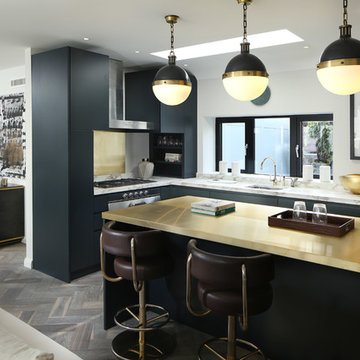
Alex Maguire
Inspiration for a contemporary l-shaped kitchen in London with a submerged sink, flat-panel cabinets, black cabinets, metallic splashback, metal splashback, medium hardwood flooring and an island.
Inspiration for a contemporary l-shaped kitchen in London with a submerged sink, flat-panel cabinets, black cabinets, metallic splashback, metal splashback, medium hardwood flooring and an island.

Building Designer: Gerard Smith Design
Photographer: Paul Smith Images
Winner of HIA House of the Year over $2M
Photo of a large contemporary galley kitchen in Brisbane with flat-panel cabinets, medium wood cabinets, metal splashback, travertine flooring, an island, metallic splashback and beige floors.
Photo of a large contemporary galley kitchen in Brisbane with flat-panel cabinets, medium wood cabinets, metal splashback, travertine flooring, an island, metallic splashback and beige floors.

Stacy Zarin Goldberg
Photo of a medium sized contemporary galley kitchen/diner in Other with flat-panel cabinets, light wood cabinets, metallic splashback, metal splashback, a submerged sink, stainless steel appliances, dark hardwood flooring, a breakfast bar and brown floors.
Photo of a medium sized contemporary galley kitchen/diner in Other with flat-panel cabinets, light wood cabinets, metallic splashback, metal splashback, a submerged sink, stainless steel appliances, dark hardwood flooring, a breakfast bar and brown floors.
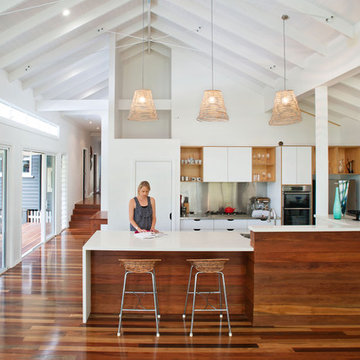
Large open plan kitchen and view up hallway towards the entry.
www.laramasselos.com
Photo of a contemporary galley open plan kitchen in Brisbane with flat-panel cabinets, white cabinets, metallic splashback and metal splashback.
Photo of a contemporary galley open plan kitchen in Brisbane with flat-panel cabinets, white cabinets, metallic splashback and metal splashback.
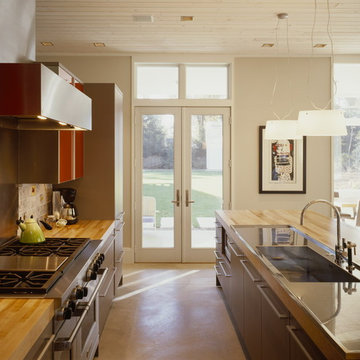
construction - Great Lakes builders
photography - Christopher barrett-Hedrich blessing; Bruce Van Inwegen
Design ideas for a contemporary kitchen in Chicago with stainless steel appliances, an integrated sink, flat-panel cabinets, red cabinets, metallic splashback, metal splashback and wood worktops.
Design ideas for a contemporary kitchen in Chicago with stainless steel appliances, an integrated sink, flat-panel cabinets, red cabinets, metallic splashback, metal splashback and wood worktops.
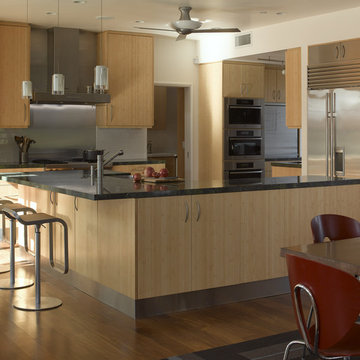
view of kitchen and breakfast nook beyond. cabinets are bamboo with stainless steel toe-kick.
Ken Gutmaker photographer
This is an example of a contemporary kitchen in San Francisco with flat-panel cabinets, light wood cabinets, metallic splashback, metal splashback and stainless steel appliances.
This is an example of a contemporary kitchen in San Francisco with flat-panel cabinets, light wood cabinets, metallic splashback, metal splashback and stainless steel appliances.

Water, water everywhere, but not a drop to drink. Although this kitchen had ample cabinets and countertops, none of it was functional. Tall appliances divided what would have been a functional run of counters. The cooktop was placed at the end of a narrow island. The walk-in pantry jutted into the kitchen reducing the walkspace of the only functional countertop to 36”. There was not enough room to work and still have a walking area behind. Dark corners and cabinets with poor storage rounded out the existing kitchen.
Removing the walk in pantry opened the kitchen and made the adjoining utility room more functional. The space created by removing the pantry became a functional wall of appliances featuring:
• 30” Viking Freezer
• 36” Viking Refrigerator
• 30” Wolf Microwave
• 30” Wolf warming drawer
To minimize a three foot ceiling height change, a custom Uberboten was built to create a horizontal band keeping the focus downward. The Uberboten houses recessed cans and three decorative light fixtures to illuminate the worksurface and seating area.
The Island is functional from all four sides:
• Elevation F: functions as an eating bar for two and as a buffet counter for large parties. Countertop: Ceasarstone Blue Ridge
• Elevation G: 30” deep coffee bar with beverage refrigerator. Custom storage for flavored syrups and coffee accoutrements. Access to the water with the pull out Elkay faucet makes filling the espresso machine a cinch! Countertop: Ceasarstone Canyon Red
• Elevation H: holds the Franke sink, and a cabinet with popup mixer hardware. Countertop: 4” thick endgrain butcherblock maple countertop
• Elevation I: 42” tall and 30” deep cabinets hold a second Wolf oven and a built-in Franke scale Countertop: Ceasarstone in Blue Ridge
The Range Elevation (Elevation B) has 27” deep countertops, the trash compactor, recycling, a 48” Wolf range. Opposing counter surfaces flank of the range:
• Left: Ceasarstone in Canyon Red
• Right: Stainless Steel.
• Backsplash: Copper
What originally was a dysfunctional desk that collected EVERYTHING, now is an attractive, functional 21” deep pantry that stores linen, food, serving pieces and more. The cabinet doors were made from a Zebra-wood-look-alike melamine, the gain runs both horizontally and vertically for a custom design. The end cabinet is a 12” deep message center with cork-board backing and a small work space. Storage below houses phone books and the Lumitron Graphic Eye that controls the light fixtures.
Design Details:
• An Icebox computer to the left of the main sink
• Undercabinet lighting: Xenon
• Plug strip eliminate unsightly outlets in the backsplash
• Cabinets: natural maple accented with espresso stained alder.
Kitchen with Flat-panel Cabinets and Metal Splashback Ideas and Designs
1